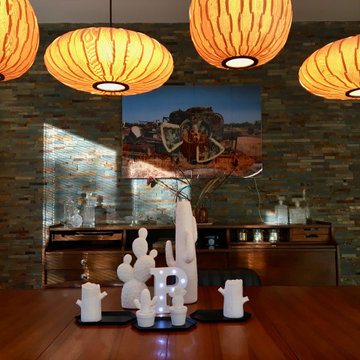239 fotos de comedores grandes con ladrillo
Filtrar por
Presupuesto
Ordenar por:Popular hoy
161 - 180 de 239 fotos
Artículo 1 de 3
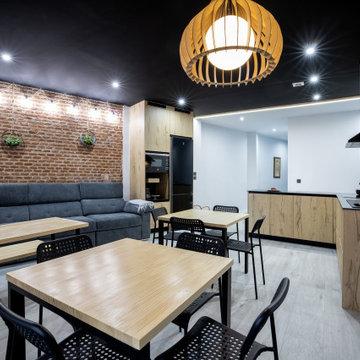
Ejemplo de comedor de cocina minimalista grande con paredes blancas, suelo de baldosas de porcelana, suelo gris y ladrillo
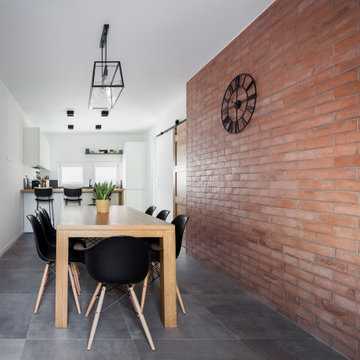
Modelo de comedor urbano grande con paredes blancas, suelo de baldosas de porcelana, suelo gris y ladrillo
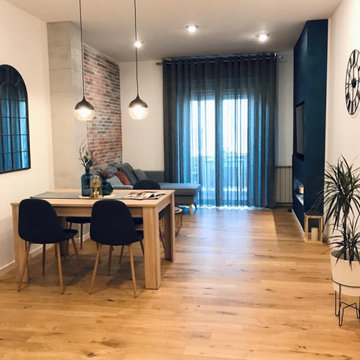
Ejemplo de comedor de estilo americano grande con suelo de madera clara y ladrillo
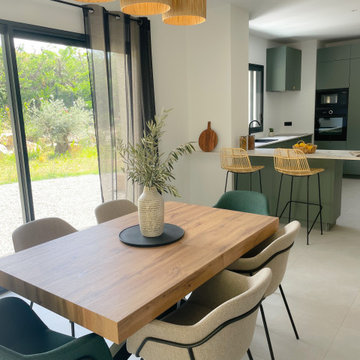
Vue de la salle à manger donnant sur la cuisine
Modelo de comedor actual grande abierto con paredes blancas, suelo de baldosas de porcelana, suelo beige, ladrillo y cortinas
Modelo de comedor actual grande abierto con paredes blancas, suelo de baldosas de porcelana, suelo beige, ladrillo y cortinas
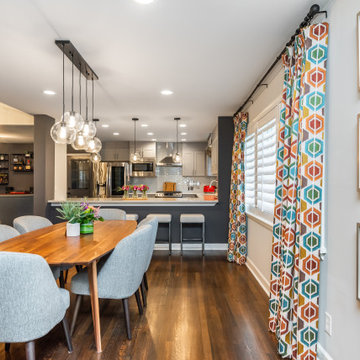
Imagen de comedor de cocina retro grande con paredes grises, suelo de madera oscura, todas las chimeneas, marco de chimenea de baldosas y/o azulejos, vigas vistas y ladrillo
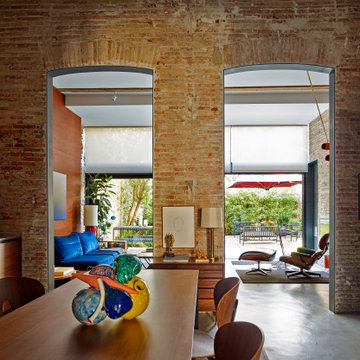
comedor y comedor abierto tipo loft moderno en sitges de diseño contemporaneo, Barcelona
Foto de comedor de cocina abovedado actual grande con paredes marrones, suelo de cemento, suelo gris y ladrillo
Foto de comedor de cocina abovedado actual grande con paredes marrones, suelo de cemento, suelo gris y ladrillo
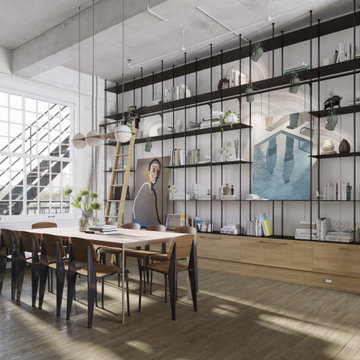
Be drawn into the allure of a captivating dining room oasis, skillfully planned by Arsight, located in a Chelsea apartment, the heart of New York City. Custom-designed shelving, thoughtfully arranged with curated accessories, greets you as Scandinavian dining chairs surround an elegant wooden table. The rustic appeal of the exposed brick wall harmonizes beautifully with the wooden flooring and open storage concept. A captivating library ladder leads to mental art above, with the pendant light casting a soft glow over the white and spacious dining room, setting the scene for unforgettable gatherings.
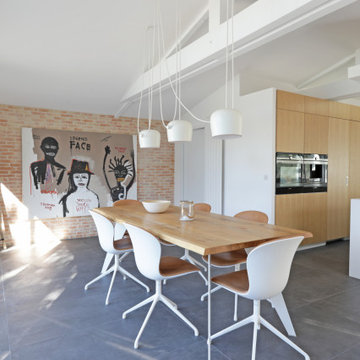
Modelo de comedor actual grande abierto sin chimenea con paredes multicolor, suelo de baldosas de cerámica, suelo gris, vigas vistas y ladrillo
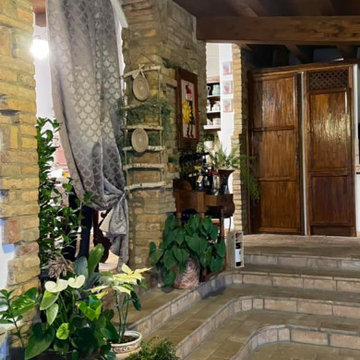
Ejemplo de comedor de estilo de casa de campo grande abierto con suelo beige, vigas vistas y ladrillo
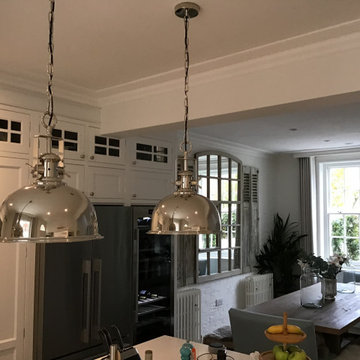
A rustic but elegant finish required. Large sash windows dressed with wave curtains. Italian style large family seating desired. Large benches mixed with upholstered benches and faux fur throws for comfort. Tiled wood effect floor for practicality. Antique mirrors and shutters to decorate and bounce light. Replicates shapes of windows and similar mirrors also added to hallways and bedrooms. Shaker style kitchen also flows through into bathroom and bedroom furniture
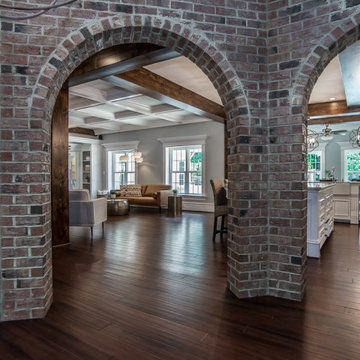
When marketing your home it's the details that count! The views from the dining room into the rest of the house was key to creating a one-of-a-kind impression through the marketing photos. Working hand in hand with the photographer, Charles Dickens Photography, allowed me to share my vision of what details I believed should be highlighted. Charlie captured this homes wonderful mixture of rustic and sophisticated details beautifully in this photo.
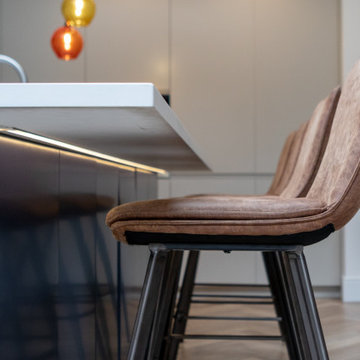
THE COMPLETE RENOVATION OF A LARGE DETACHED FAMILY HOME
This project was a labour of love from start to finish and we think it shows. We worked closely with the architect and contractor to create the interiors of this stunning house in Richmond, West London. The existing house was just crying out for a new lease of life, it was so incredibly tired and dated. An interior designer’s dream.
A new rear extension was designed to house the vast kitchen diner. Below that in the basement – a cinema, games room and bar. In addition, the drawing room, entrance hall, stairwell master bedroom and en-suite also came under our remit. We took all these areas on plan and articulated our concepts to the client in 3D. Then we implemented the whole thing for them. So Timothy James Interiors were responsible for curating or custom-designing everything you see in these photos
OUR FULL INTERIOR DESIGN SERVICE INCLUDING PROJECT COORDINATION AND IMPLEMENTATION
Our brief for this interior design project was to create a ‘private members club feel’. Precedents included Soho House and Firmdale Hotels. This is very much our niche so it’s little wonder we were appointed. Cosy but luxurious interiors with eye-catching artwork, bright fabrics and eclectic furnishings.
The scope of services for this project included both the interior design and the interior architecture. This included lighting plan , kitchen and bathroom designs, bespoke joinery drawings and a design for a stained glass window.
This project also included the full implementation of the designs we had conceived. We liaised closely with appointed contractor and the trades to ensure the work was carried out in line with the designs. We ordered all of the interior finishes and had them delivered to the relevant specialists. Furniture, soft furnishings and accessories were ordered alongside the site works. When the house was finished we conducted a full installation of the furnishings, artwork and finishing touches.
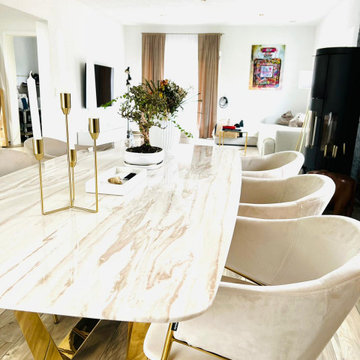
Imagen de comedor contemporáneo grande abierto con paredes blancas, suelo laminado, estufa de leña, marco de chimenea de ladrillo, suelo beige y ladrillo
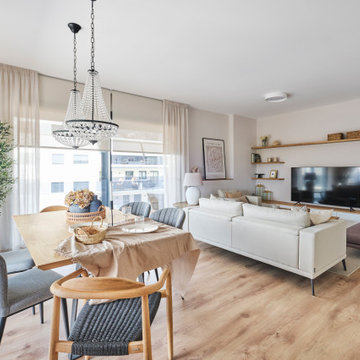
Diseño de comedor clásico renovado grande cerrado sin chimenea con paredes beige, suelo de madera en tonos medios, suelo marrón, ladrillo y alfombra
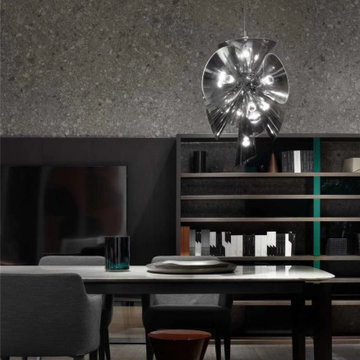
Diseño de comedor de cocina actual grande sin chimenea con paredes grises, suelo de madera oscura, suelo gris, madera y ladrillo
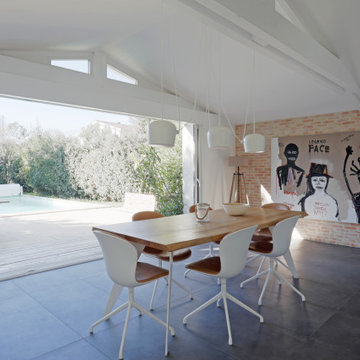
Ouverture sur l'extérieur
Baies vitrées à galandage
Imagen de comedor actual grande abierto sin chimenea con paredes multicolor, suelo de baldosas de cerámica, suelo gris, vigas vistas y ladrillo
Imagen de comedor actual grande abierto sin chimenea con paredes multicolor, suelo de baldosas de cerámica, suelo gris, vigas vistas y ladrillo
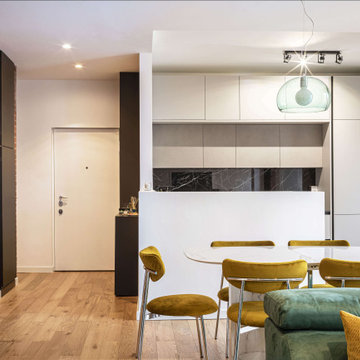
Imagen de comedor industrial grande abierto con suelo de madera clara, suelo marrón, bandeja y ladrillo
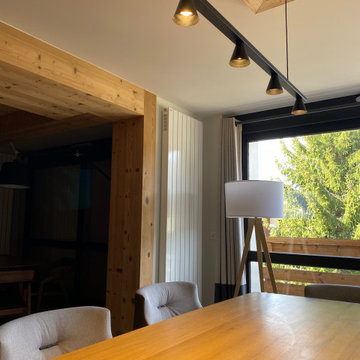
Habillage sapin pour un intérieur chaleureux
Modelo de comedor rural grande abierto con paredes blancas, suelo de madera clara, casetón y ladrillo
Modelo de comedor rural grande abierto con paredes blancas, suelo de madera clara, casetón y ladrillo
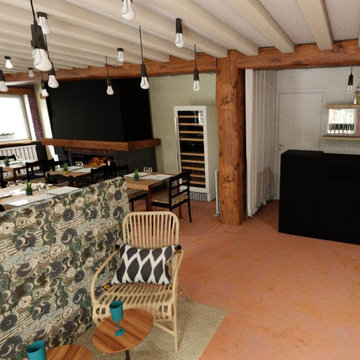
J'ai réalisé un plan 3D afin que mes clients puissent se rendre compte de ce à quoi allait ressembler le restaurant après rénovation.
Il était nécessaire qu'ils puissent avoir une vue d'ensemble avant de se lancer dans les travaux.
239 fotos de comedores grandes con ladrillo
9
