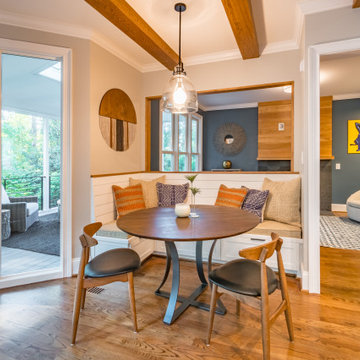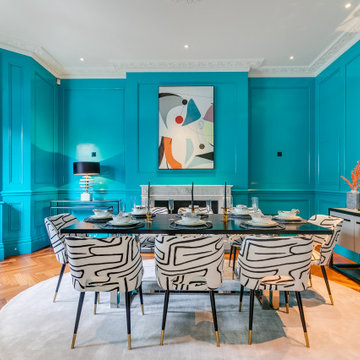363 fotos de comedores grandes con con oficina
Filtrar por
Presupuesto
Ordenar por:Popular hoy
101 - 120 de 363 fotos
Artículo 1 de 3
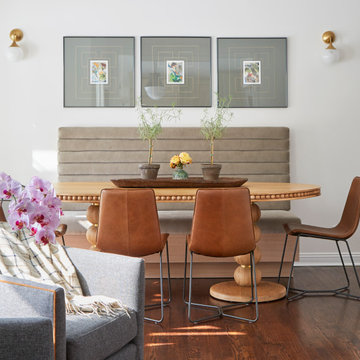
Diseño de comedor tradicional renovado grande con con oficina, paredes blancas, suelo de madera en tonos medios y suelo marrón
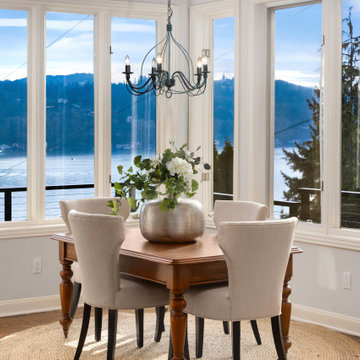
Sparkling Views. Spacious Living. Soaring Windows. Welcome to this light-filled, special Mercer Island home.
Modelo de comedor tradicional renovado grande con con oficina, paredes grises, suelo de madera en tonos medios y suelo marrón
Modelo de comedor tradicional renovado grande con con oficina, paredes grises, suelo de madera en tonos medios y suelo marrón
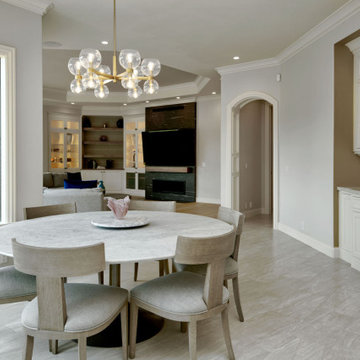
Diseño de comedor tradicional renovado grande con con oficina, paredes grises, suelo de baldosas de porcelana y suelo beige
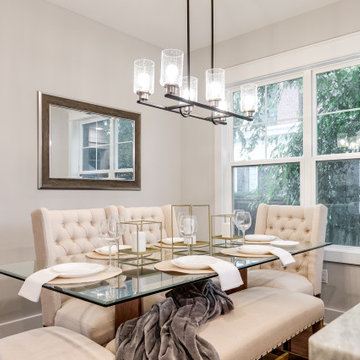
This gorgeous renovation has been designed and built by Richmond Hill Design + Build and offers a floor plan that suits today’s lifestyle. This home sits on a huge corner lot and features over 3,000 sq. ft. of living space, a fenced-in backyard with a deck and a 2-car garage with off street parking! A spacious living room greets you and showcases the shiplap accent walls, exposed beams and original fireplace. An addition to the home provides an office space with a vaulted ceiling and exposed brick wall. The first floor bedroom is spacious and has a full bath that is accessible through the mud room in the rear of the home, as well. Stunning open kitchen boasts floating shelves, breakfast bar, designer light fixtures, shiplap accent wall and a dining area. A wide staircase leads you upstairs to 3 additional bedrooms, a hall bath and an oversized laundry room. The master bedroom offers 3 closets, 1 of which is a walk-in. The en-suite has been thoughtfully designed and features tile floors, glass enclosed tile shower, dual vanity and plenty of natural light. A finished basement gives you additional entertaining space with a wet bar and half bath. Must-see quality build!
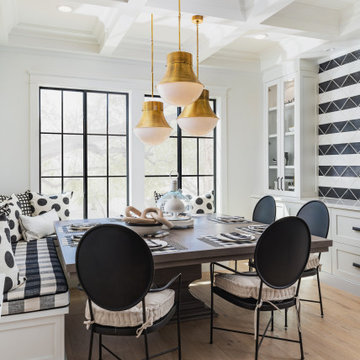
dining room with custom upholstered chairs, natural grey wood dining table, white and gold buffet, two chandeliers, buffet lamps, shiplap, bold fabrics, black and white, floating shelves, wainscoting, ceiling coffers and herringbone oak floors, square table, banquette seating, custom upholstery, 3 chandeliers, polka dots, plaid

Having worked ten years in hospitality, I understand the challenges of restaurant operation and how smart interior design can make a huge difference in overcoming them.
This once country cottage café needed a facelift to bring it into the modern day but we honoured its already beautiful features by stripping back the lack lustre walls to expose the original brick work and constructing dark paneling to contrast.
The rustic bar was made out of 100 year old floorboards and the shelves and lighting fixtures were created using hand-soldered scaffold pipe for an industrial edge. The old front of house bar was repurposed to make bespoke banquet seating with storage, turning the high traffic hallway area from an avoid zone for couples to an enviable space for groups.
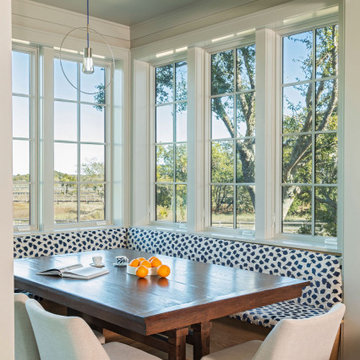
Foto de comedor minimalista grande con con oficina, paredes beige, suelo de madera clara y suelo marrón
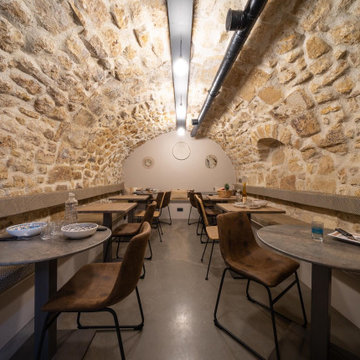
Modelo de comedor industrial grande sin chimenea con con oficina, paredes beige, suelo de cemento y suelo gris
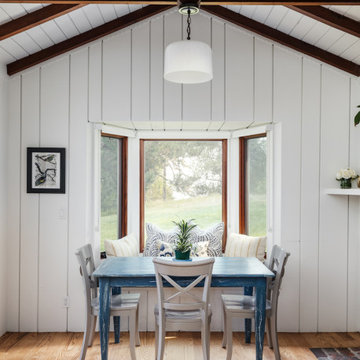
Oakland, CA: Addition and remodel to a rustic ranch home. The existing house had lovely woodwork but was dark and enclosed. The house borders on a regional park and our clients wanted to open up the space to the expansive yard, to allow views, bring in light, and modernize the spaces. New wide exterior accordion doors, with a thin screen that pulls across the opening, connect inside to outside. We retained the existing exposed redwood rafters, and repeated the pattern in the new spaces, while adding lighter materials to brighten the spaces. We positioned exterior doors for views through the whole house. Ceilings were raised and doorways repositioned to make a complicated and closed-in layout simpler and more coherent.
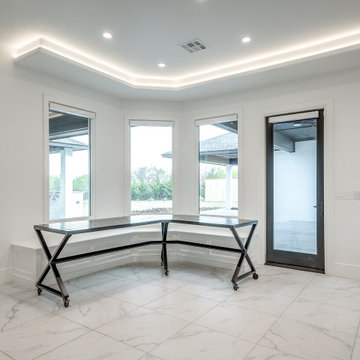
Breakfast area nook
Modelo de comedor tradicional renovado grande con con oficina, paredes blancas, suelo de baldosas de cerámica y suelo blanco
Modelo de comedor tradicional renovado grande con con oficina, paredes blancas, suelo de baldosas de cerámica y suelo blanco
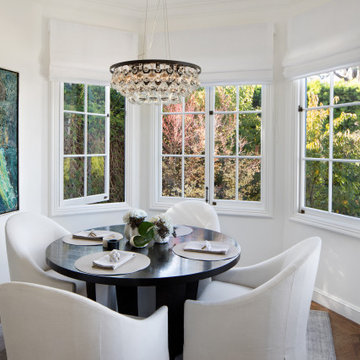
Bernard Andre Photography
Modelo de comedor clásico grande con suelo de madera en tonos medios y con oficina
Modelo de comedor clásico grande con suelo de madera en tonos medios y con oficina
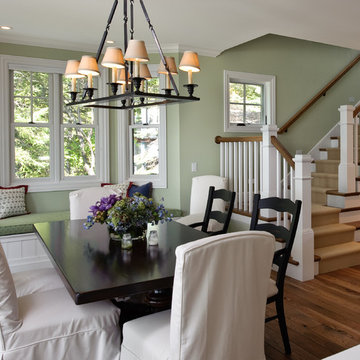
Cute 3,000 sq. ft collage on picturesque Walloon lake in Northern Michigan. Designed with the narrow lot in mind the spaces are nicely proportioned to have a comfortable feel. Windows capture the spectacular view with western exposure.
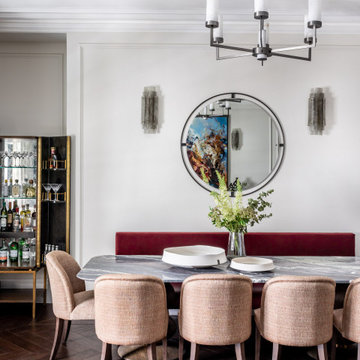
An elegant dining area with a large rectangular dining table comprising of a single slab of rosso luana marble and two rustic oak bases. On one side of the table sits a carmine-red leather bench. Elsewhere, sand and chestnut toned chairs make up the rest of the seating. A free-standing bar cabinet with brass detailing completes the scene.
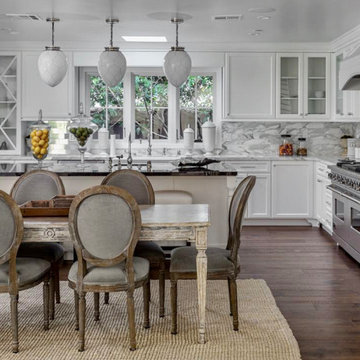
An elegant breakfast nook area separates the kitchen from the expansive family room.
Ejemplo de comedor grande sin chimenea con con oficina, paredes blancas, suelo de madera en tonos medios y suelo marrón
Ejemplo de comedor grande sin chimenea con con oficina, paredes blancas, suelo de madera en tonos medios y suelo marrón
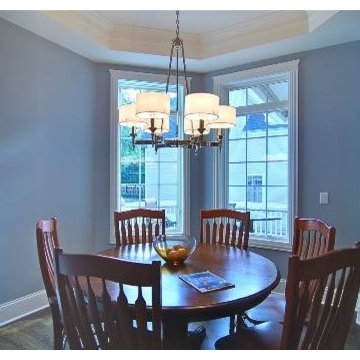
The perfect nook for a Dinette table. Adjacent to the Kitchen and Great Room, the Dinette is open to the other rooms while still maintaining its own space.
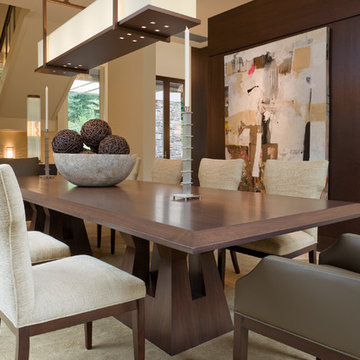
Diseño de comedor contemporáneo grande sin chimenea con moqueta, suelo marrón, con oficina y paredes grises
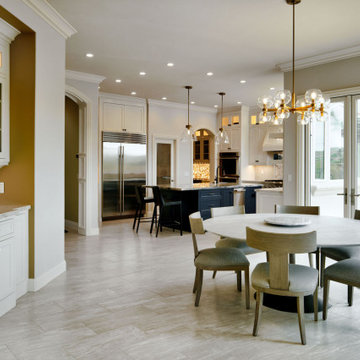
Imagen de comedor clásico renovado grande con con oficina, paredes grises, suelo de baldosas de porcelana y suelo beige
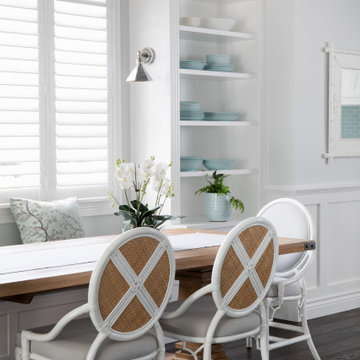
Diseño de comedor clásico renovado grande con con oficina, paredes blancas, suelo de madera oscura, suelo marrón y boiserie
363 fotos de comedores grandes con con oficina
6
