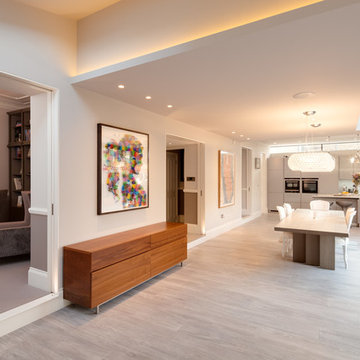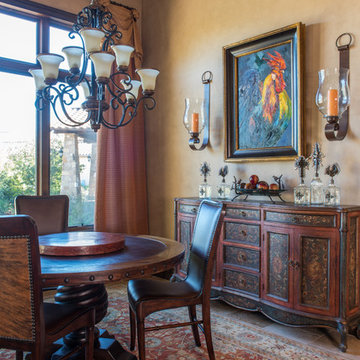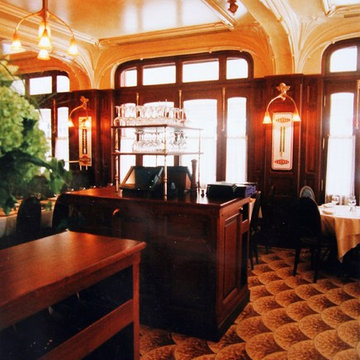97 fotos de comedores extra grandes
Filtrar por
Presupuesto
Ordenar por:Popular hoy
61 - 80 de 97 fotos
Artículo 1 de 4
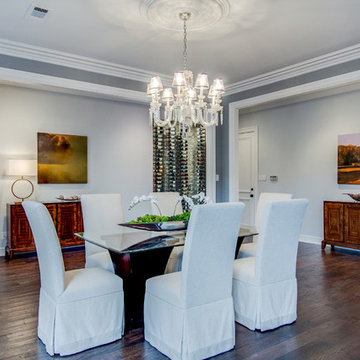
Unique Exposure Photography
Diseño de comedor clásico renovado extra grande con paredes grises y suelo de madera oscura
Diseño de comedor clásico renovado extra grande con paredes grises y suelo de madera oscura
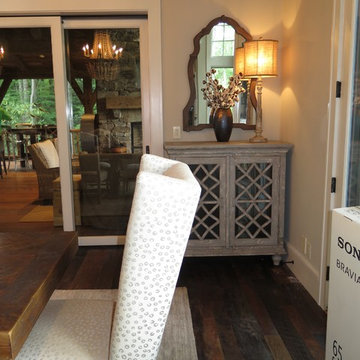
This two story room keep the guest flowing with the dining and family room being one open space. The disappearing sliding glass doors open onto the beautiful porch, for gorgeous mountain views.
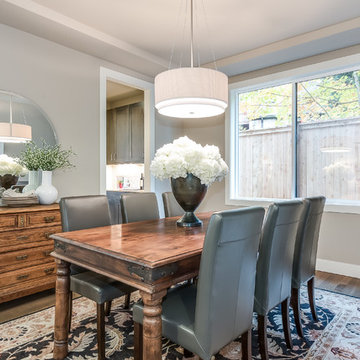
Abbey Park Homesite 2
Foto de comedor de cocina extra grande con paredes beige y suelo de madera en tonos medios
Foto de comedor de cocina extra grande con paredes beige y suelo de madera en tonos medios
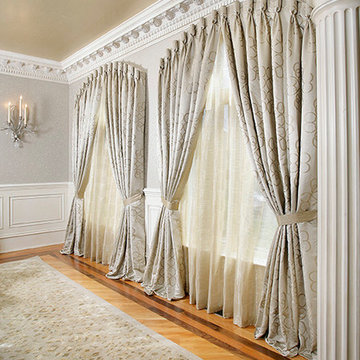
Bruce Nelson Photography
Modelo de comedor clásico renovado extra grande cerrado con paredes metalizadas y suelo de madera en tonos medios
Modelo de comedor clásico renovado extra grande cerrado con paredes metalizadas y suelo de madera en tonos medios
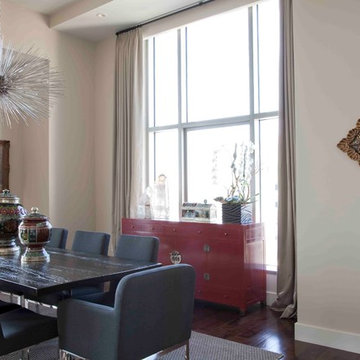
Diseño de comedor minimalista extra grande abierto sin chimenea con paredes grises y suelo de madera oscura
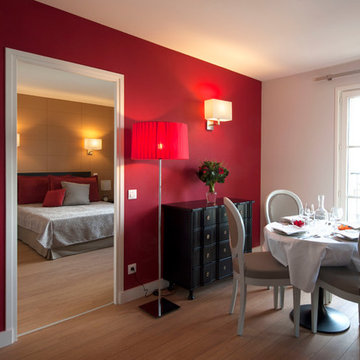
Agence Prost
Ejemplo de comedor actual extra grande cerrado con paredes rojas, suelo de madera clara y suelo beige
Ejemplo de comedor actual extra grande cerrado con paredes rojas, suelo de madera clara y suelo beige
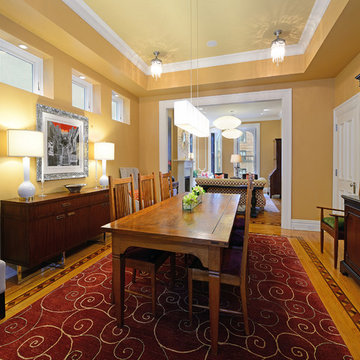
Extraordinary 28-foot wide Queen Anne mansion perched on historic Hudson Street, one of Hoboken’s most coveted blocks. Custom built in 1901, this home has been respectfully restored to showcase the original features and thoughtfully renovated to include an elevator servicing all four levels of this exceptional 6,600+ square foot, 7+ bedroom, 5½ bathroom home. Anchored on a 40×100 foot lot with a timeless façade and storybook stone turret, 925 Hudson Street’s appeal is further enhanced by beautifully scaled rooms, balanced with intimate spaces thus transforming this house into a true family home. The parlor level takes careful consideration to function and flow beginning at the dramatic foyer, flanked by an original fireplace mantle and pocket doors. The drawing room opens to a formal dining room, elevator and powder room. At the rear of the home, the great room provides a flexible, family friendly space with dining nook and an open kitchen with access to the rear yard. Glittering with natural light, the second floor master retreat encompasses a lounge warmed by a working gas fireplace with original mantle and surround, sleeping quarters, dressing hall and en-suite bath. Luxurious and functional, the master bathroom is well appointed with an oversized marble steam shower with barrel ceiling, free standing Victoria + Albert volcanic limestone bath, radiant heat flooring and separate water closet. The remainder of the second and third floors are comprised of five additional bedrooms, home office, three full baths and crowned by an original oval sky light and wide top floor corridor featuring a full wet bar with stone counter and refrigerator. From the terraced front area with mature plantings, to the newly finished side and back yards, the 925 Hudson Street is surrounded by greenery and inviting outdoor spaces. The rear lawn features an Ipé deck, low maintenance SynLawn, fire and water features. An automatic drip irrigation system services the planting beds and the wall of Hornbeam trees provide beauty in every season. Ideal for au pair suite, guest quarters or revenue generating rental, the garden level includes a private 1,000 sq. ft., 2 bedroom 1 bath apartment with a separate entrance. This floor is further outfitted with ample built-in storage, wine closet, and laundry room. Truly a one of a kind home with intricate hardwood flooring, classic plaster moldings, soaring ceilings, original pocket doors, shutters, 3 decorative fireplace mantles and 3 working gas fireplaces, 7 zone central heating and cooling system and a state of the art Control4 fully automated home with security, sound, lighting and HVAC controls. Call today to schedule a private viewing.
- See more at: 925hudson.com
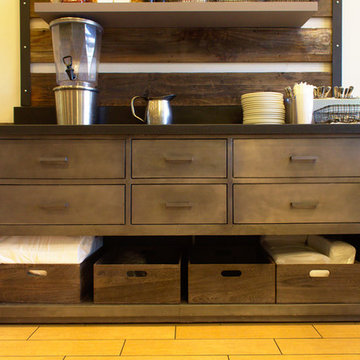
Jonathan Hughes
Modelo de comedor industrial extra grande abierto sin chimenea con paredes grises y suelo de baldosas de porcelana
Modelo de comedor industrial extra grande abierto sin chimenea con paredes grises y suelo de baldosas de porcelana
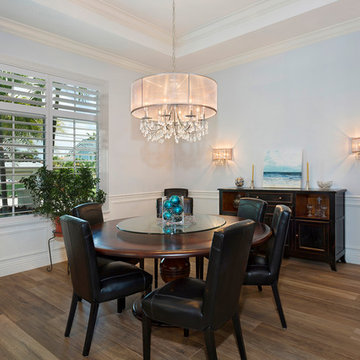
Picture-perfect, this nearly new waterfront estate gives a fresh take on classic island style that epitomizes casually elegant South Florida living. Extremely well built inside and out, this custom residence opens to a relaxing waterside oasis where swaying palms line the saltwater pool and spa. The marble lounge terrace stretches to the 95+/--foot shoreline outfitted with a reinforced seawall and dock for the yachter's 80+/--foot vessel. Tropical gardens beautify the zoysia grass front lawns. This estate is offered at $3.660 Million USD.
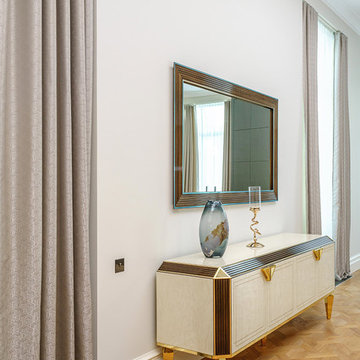
Фотограф: Oxofoxo
Шторы: АКМЭ декор
Diseño de comedor clásico renovado extra grande cerrado con paredes beige y suelo de madera en tonos medios
Diseño de comedor clásico renovado extra grande cerrado con paredes beige y suelo de madera en tonos medios
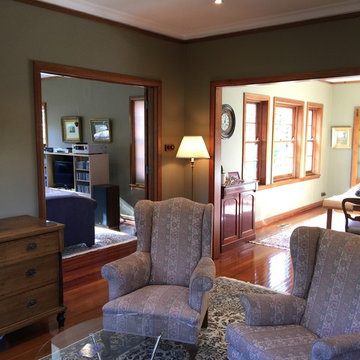
Rick Maier
Foto de comedor extra grande cerrado con paredes verdes y suelo de madera oscura
Foto de comedor extra grande cerrado con paredes verdes y suelo de madera oscura
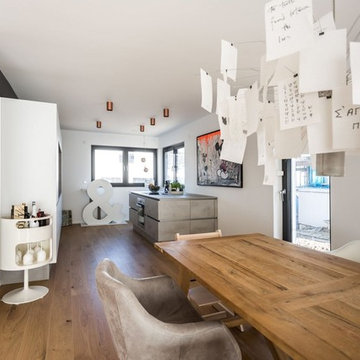
© Oliver Nauditt | Lichtplanung: Holger Hüpen – Planergruppe Licht GmbH
Foto de comedor de cocina actual extra grande con paredes blancas, suelo de madera clara y suelo marrón
Foto de comedor de cocina actual extra grande con paredes blancas, suelo de madera clara y suelo marrón
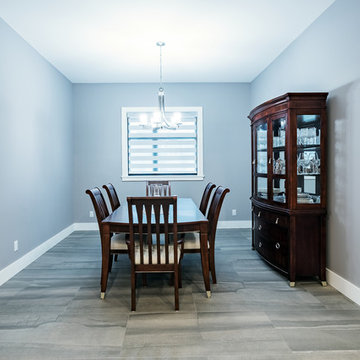
Photos by Brice Ferre
Diseño de comedor de cocina blanco moderno extra grande con paredes azules, suelo de baldosas de porcelana y suelo multicolor
Diseño de comedor de cocina blanco moderno extra grande con paredes azules, suelo de baldosas de porcelana y suelo multicolor
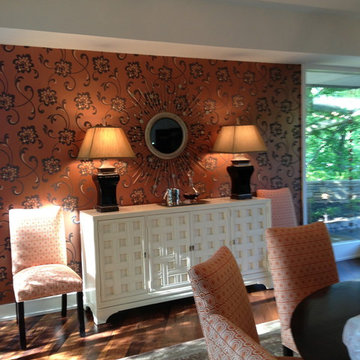
The only wall in the dining room. The other walls are windows and have beautiful views of the gardens and patios.
Imagen de comedor actual extra grande abierto con parades naranjas y suelo de madera en tonos medios
Imagen de comedor actual extra grande abierto con parades naranjas y suelo de madera en tonos medios
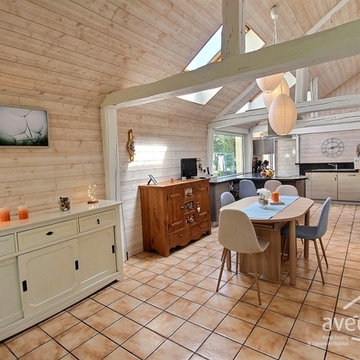
Désencombrement, rafraîchissement et réaménagement de la pièce pour créer un coup de coeur.
Ejemplo de comedor de cocina escandinavo extra grande con paredes beige, suelo de baldosas de cerámica, todas las chimeneas, marco de chimenea de yeso y suelo beige
Ejemplo de comedor de cocina escandinavo extra grande con paredes beige, suelo de baldosas de cerámica, todas las chimeneas, marco de chimenea de yeso y suelo beige
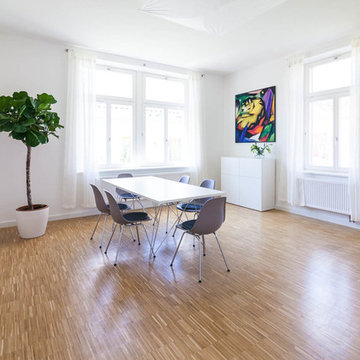
Holm Basedow / filmeuphorie
Imagen de comedor actual extra grande cerrado con paredes blancas y suelo de madera en tonos medios
Imagen de comedor actual extra grande cerrado con paredes blancas y suelo de madera en tonos medios
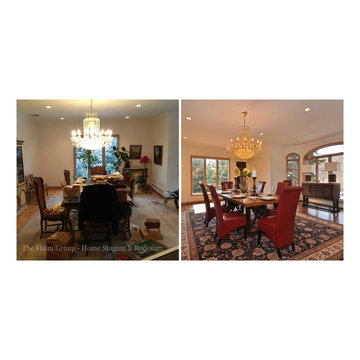
Front Door Photography
Foto de comedor de cocina clásico extra grande
Foto de comedor de cocina clásico extra grande
97 fotos de comedores extra grandes
4
