2.755 fotos de comedores extra grandes abiertos
Filtrar por
Presupuesto
Ordenar por:Popular hoy
141 - 160 de 2755 fotos
Artículo 1 de 3
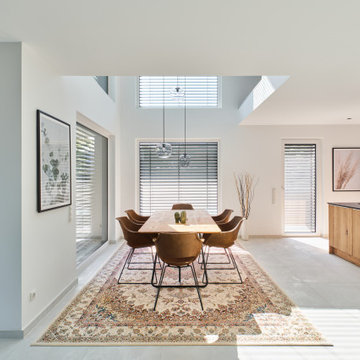
Diseño de comedor minimalista extra grande abierto con paredes blancas, suelo de baldosas de cerámica, suelo blanco, papel pintado y papel pintado
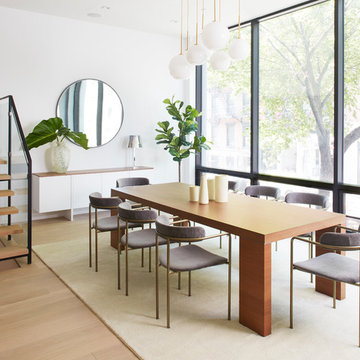
This property was completely gutted and redesigned into a single family townhouse. After completing the construction of the house I staged the furniture, lighting and decor. Staging is a new service that my design studio is now offering.
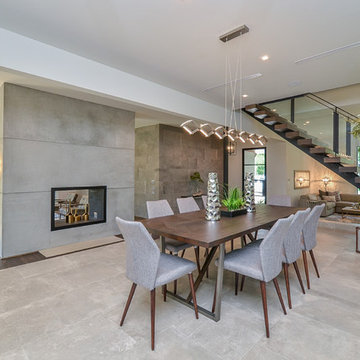
Modelo de comedor clásico renovado extra grande abierto con paredes blancas, suelo de baldosas de porcelana, chimenea de doble cara, marco de chimenea de baldosas y/o azulejos y suelo gris
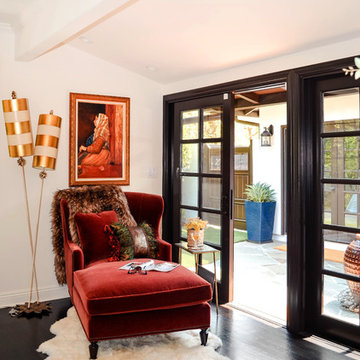
Having a reading nook is the ultimate luxury. I try to create at least one special area in every home for each person that lives there. It is so important to have little areas that let you escape the fast pace of daily life.
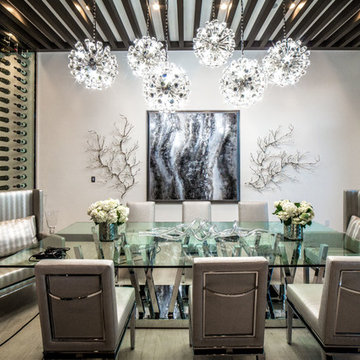
Fully Custom Dining Room
Ejemplo de comedor contemporáneo extra grande abierto sin chimenea con paredes blancas, suelo de baldosas de porcelana y suelo beige
Ejemplo de comedor contemporáneo extra grande abierto sin chimenea con paredes blancas, suelo de baldosas de porcelana y suelo beige
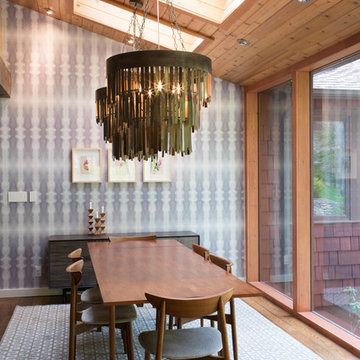
This beautiful Alpine home has an open floor plan, and huge windows looking out onto the landscaped property. We hung 2 Chandeliers above the dining table to take advantage of the volume in the space. The Eskayel wallpaper on the back wall gave texture and pattern without overpowering the room.
Photography by Meredith Heuer
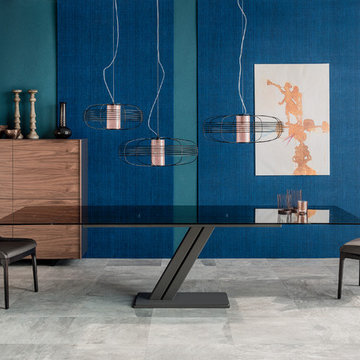
Zues Drive Modern Extension Dining Table is an unobtrusive solution that monumentally balances materials, aesthetics and ultimate functionality. Designed by Gilmo Crosara for Cattelan Italia and manufactured in Italy, Zeus Drive Dining Table is an example of a properly design and outfitted modern dining solution mainly attributed to its sleek silhouette and clever mechanisms.
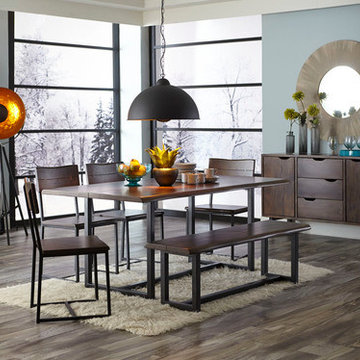
Organic live edge Acacia wood is accented with the clean lines of the forged metal.
Foto de comedor minimalista extra grande abierto sin chimenea con paredes azules y suelo de madera en tonos medios
Foto de comedor minimalista extra grande abierto sin chimenea con paredes azules y suelo de madera en tonos medios

Foto de comedor bohemio extra grande abierto con paredes blancas, suelo de madera en tonos medios y suelo marrón

To connect to the adjoining Living Room, the Dining area employs a similar palette of darker surfaces and finishes, chosen to create an effect that is highly evocative of past centuries, linking new and old with a poetic approach.
The dark grey concrete floor is a paired with traditional but luxurious Tadelakt Moroccan plaster, chose for its uneven and natural texture as well as beautiful earthy hues.
The supporting structure is exposed and painted in a deep red hue to suggest the different functional areas and create a unique interior which is then reflected on the exterior of the extension.
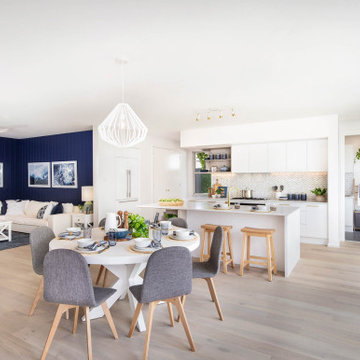
Glass is an important part of a modern coastal home creating direct connections to the outdoors. Our designers have maximised the use of glass throughout this Lakeside seen in the expansive widows, sliding doors and glass louvre windows featured in the Kitchen, Dining, and front facing Bedrooms. This substantial use of glass fills this coastal home with natural light and invites the summer breezes to flow through this home no matter what direction they are coming from.
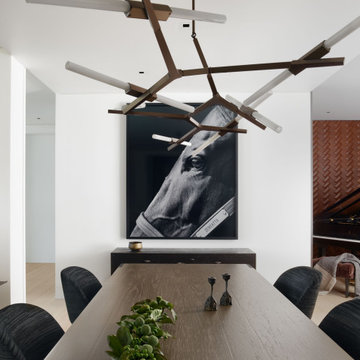
For this classic San Francisco William Wurster house, we complemented the iconic modernist architecture, urban landscape, and Bay views with contemporary silhouettes and a neutral color palette. We subtly incorporated the wife's love of all things equine and the husband's passion for sports into the interiors. The family enjoys entertaining, and the multi-level home features a gourmet kitchen, wine room, and ample areas for dining and relaxing. An elevator conveniently climbs to the top floor where a serene master suite awaits.

Diseño de comedor mediterráneo extra grande abierto con paredes blancas, suelo de madera en tonos medios, todas las chimeneas, marco de chimenea de piedra y suelo marrón
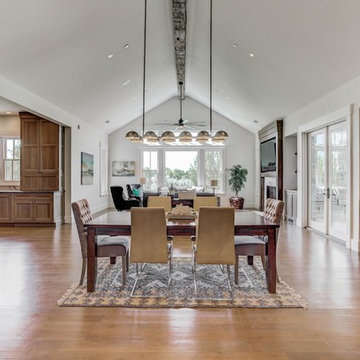
Photography: RockinMedia.
This gorgeous new-build in Cherry Hills Village has a spacious floor plan with a warm mix of rustic and transitional style, a perfect complement to its Colorado backdrop.
Kitchen cabinets: Crystal Cabinets, Tahoe door style, Sunwashed Grey stain with VanDyke Brown highlight on quarter-sawn oak.
Cabinet design by Caitrin McIlvain, BKC Kitchen and Bath, in partnership with ReConstruct. Inc.

Light filled combined living and dining area, overlooking the garden. Walls: Dulux Grey Pebble 100%. Floor Tiles: Milano Stone Limestone Mistral. Tiled feature on pillars and fireplace - Silvabella by D'Amelio Stone. Fireplace: Horizon 1100 GasFire. All internal selections as well as furniture and accessories by Moda Interiors.
Photographed by DMax Photography
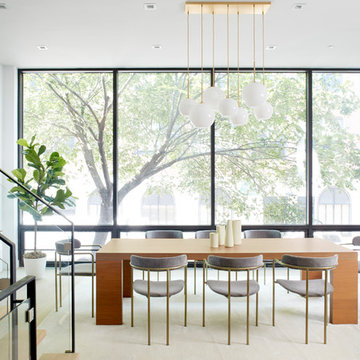
This property was completely gutted and redesigned into a single family townhouse. After completing the construction of the house I staged the furniture, lighting and decor. Staging is a new service that my design studio is now offering.
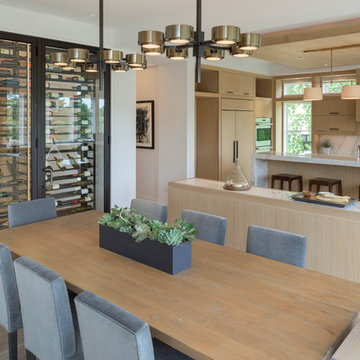
Builder: John Kraemer & Sons, Inc. - Architect: Charlie & Co. Design, Ltd. - Interior Design: Martha O’Hara Interiors - Photo: Spacecrafting Photography
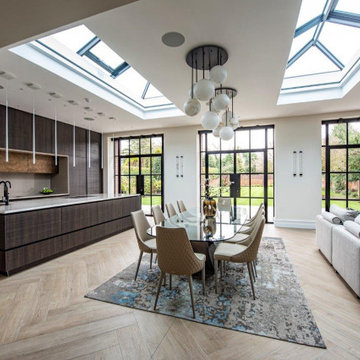
Luxury Eggersmann kitchen, designer and in stalled by Diane Berry Kitchens, stunning porcelain floor by Lapicida, kitchen furniture by Eggersmann, with Quartz worktops and Vibia pendant lights over the island. Diane not only designed the kitchen but also a feature fireplace, black and gold room divider shelving, bar area and a walk in pantry.

Post and beam open concept wedding venue great room
Modelo de comedor rústico extra grande abierto con paredes blancas, suelo de cemento, suelo gris y vigas vistas
Modelo de comedor rústico extra grande abierto con paredes blancas, suelo de cemento, suelo gris y vigas vistas

This dining space offers an outstanding view of the mountains and ski resort. Custom Log Home
Imagen de comedor abovedado rural extra grande abierto con paredes beige, suelo de madera clara, todas las chimeneas, marco de chimenea de piedra y suelo beige
Imagen de comedor abovedado rural extra grande abierto con paredes beige, suelo de madera clara, todas las chimeneas, marco de chimenea de piedra y suelo beige
2.755 fotos de comedores extra grandes abiertos
8