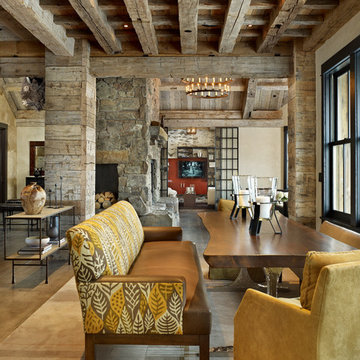2.755 fotos de comedores extra grandes abiertos
Filtrar por
Presupuesto
Ordenar por:Popular hoy
101 - 120 de 2755 fotos
Artículo 1 de 3

Spacecrafting Photography
Foto de comedor clásico extra grande abierto con paredes blancas, suelo de madera oscura, casetón y panelado
Foto de comedor clásico extra grande abierto con paredes blancas, suelo de madera oscura, casetón y panelado
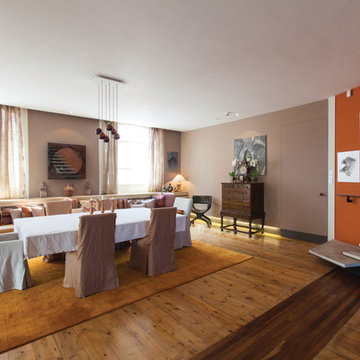
In the dining room, bohemian luxe takes on an Eastern influence, with soft textures and lighting reigning supreme.
http://www.domusnova.com/back-catalogue/51/creative-contemporary-woodstock-studios-w12/
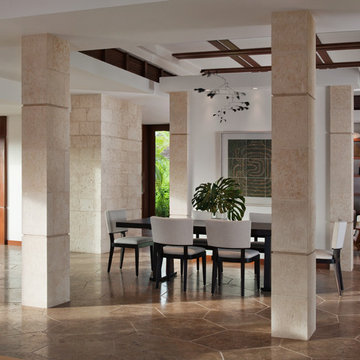
deReus Architects
David Duncan Livingston Photography
Underwood Construction Company
Diseño de comedor asiático extra grande abierto con paredes beige y suelo de baldosas de cerámica
Diseño de comedor asiático extra grande abierto con paredes beige y suelo de baldosas de cerámica
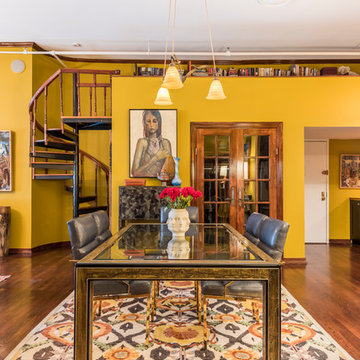
Richard Silver Photo
Imagen de comedor bohemio extra grande abierto sin chimenea con paredes amarillas y suelo de madera oscura
Imagen de comedor bohemio extra grande abierto sin chimenea con paredes amarillas y suelo de madera oscura
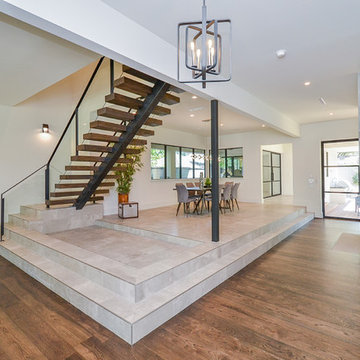
Modelo de comedor clásico renovado extra grande abierto con suelo de baldosas de porcelana, chimenea de doble cara y suelo gris
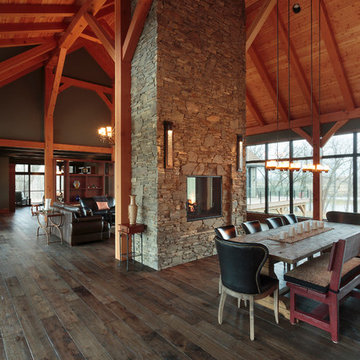
I think this is my favourite home that we've built to date. It's not just what you see in the pictures that's so unique here. What you don't see is that this home was built from the foundation right to the rafters out of Logix ICF blocks. So on top of all of the great design features in this home, it's also super energy efficient and built like a bomb shelter.
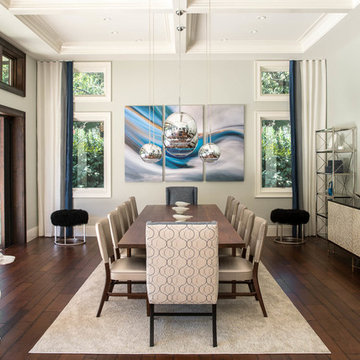
Thomas Kuoh Photography
Modelo de comedor actual extra grande abierto sin chimenea con paredes grises, suelo de madera en tonos medios y suelo marrón
Modelo de comedor actual extra grande abierto sin chimenea con paredes grises, suelo de madera en tonos medios y suelo marrón
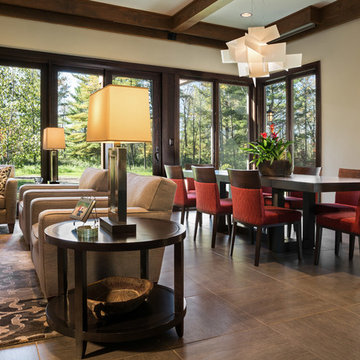
Builder: www.mooredesigns.com
Photo: Edmunds Studios
Modelo de comedor tradicional extra grande abierto con paredes beige, suelo de piedra caliza, todas las chimeneas y marco de chimenea de piedra
Modelo de comedor tradicional extra grande abierto con paredes beige, suelo de piedra caliza, todas las chimeneas y marco de chimenea de piedra
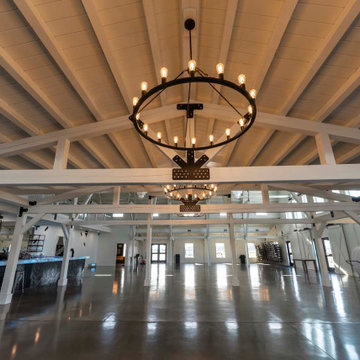
Post and beam wedding venue great room with bar
Ejemplo de comedor rústico extra grande abierto con paredes blancas, suelo de cemento, suelo gris y vigas vistas
Ejemplo de comedor rústico extra grande abierto con paredes blancas, suelo de cemento, suelo gris y vigas vistas
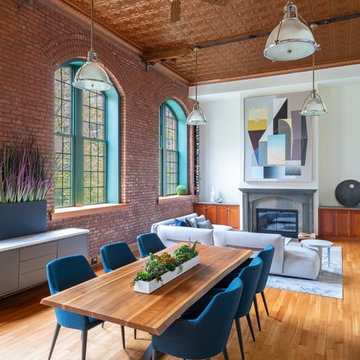
Creating a cohesive room with the powerful architectural elements of brick, copper and massive ceiling heights.
The addition of a custom panting by artist RUBIN completed the space by tying the palette to all the disparate finishes.
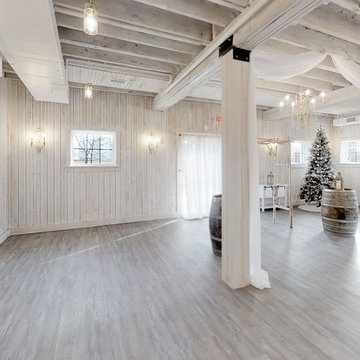
Old dairy barn completely remodeled into a wedding venue/ event center. Lower level area ready for weddings
Diseño de comedor de estilo de casa de campo extra grande abierto con suelo de madera en tonos medios y suelo gris
Diseño de comedor de estilo de casa de campo extra grande abierto con suelo de madera en tonos medios y suelo gris
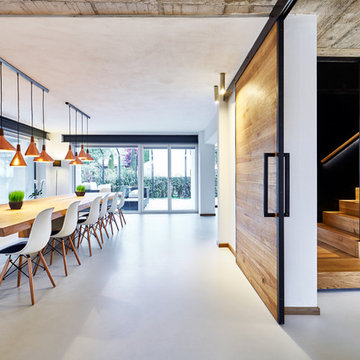
Modelo de comedor industrial extra grande abierto con suelo de madera clara y paredes blancas

Beyond the glass panels is the living room, with the family’s grand piano and mirrored fireplace wall that incorporates invisible TV.
Modelo de comedor blanco minimalista extra grande abierto con paredes grises, suelo de madera oscura, todas las chimeneas, marco de chimenea de metal, suelo negro y bandeja
Modelo de comedor blanco minimalista extra grande abierto con paredes grises, suelo de madera oscura, todas las chimeneas, marco de chimenea de metal, suelo negro y bandeja
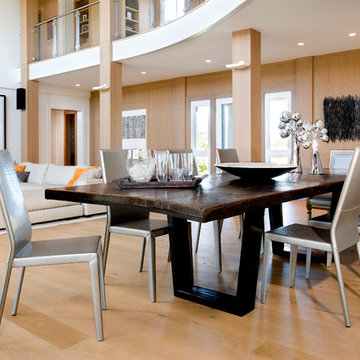
modern legs were customized for a more contemporary look blending this antique refectory table with the rest of the furniture .
Shelly Harrison Photography
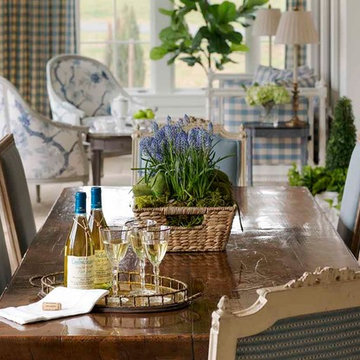
This blue and white dining room, adjacent to a sitting area, occupies a large enclosed porch. The home was newly constructed to feel like it had stood for centuries. The dining porch, which is fully enclosed was built to look like a once open porch area, complete with clapboard walls to mimic the exterior.
The 19th Century English farm table is from Ralf's antiques. The Swedish inspired Louis arm chairs, also 19th Century, are French. The solid brass chandelier is an 18th Century piece, once meant for candles, which was hard wired. Motorized grass shades, sisal rugs and limstone floors keep the space fresh and casual despite the pedigree of the pieces. All fabrics are by Schumacher.
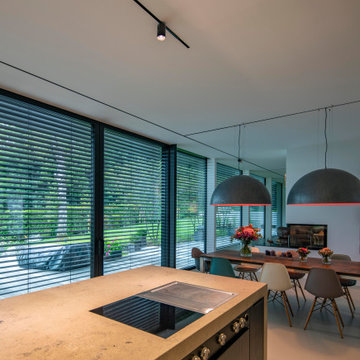
Foto: Michael Voit, Nußdorf
Imagen de comedor actual extra grande abierto con paredes blancas, chimenea de esquina, marco de chimenea de yeso y suelo gris
Imagen de comedor actual extra grande abierto con paredes blancas, chimenea de esquina, marco de chimenea de yeso y suelo gris

Imagen de comedor de estilo de casa de campo extra grande abierto con paredes blancas, suelo de madera en tonos medios, todas las chimeneas, piedra de revestimiento, suelo marrón, machihembrado y machihembrado

Foto de comedor abovedado industrial extra grande abierto con paredes blancas, suelo de madera en tonos medios, suelo marrón y ladrillo
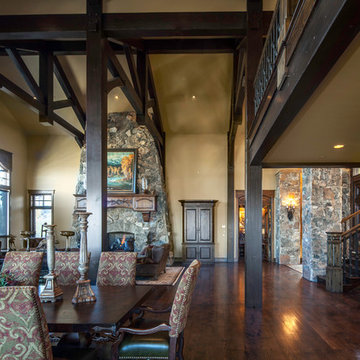
View from the Dining Room through to the Great Room with the upper level balcony above. The great views out the gathering room windows.
Foto de comedor rural extra grande abierto con suelo de madera en tonos medios, todas las chimeneas, marco de chimenea de piedra y paredes beige
Foto de comedor rural extra grande abierto con suelo de madera en tonos medios, todas las chimeneas, marco de chimenea de piedra y paredes beige
2.755 fotos de comedores extra grandes abiertos
6
