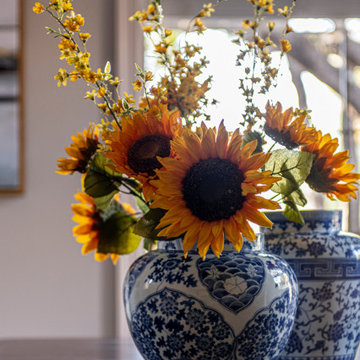183.698 fotos de comedores de tamaño medio y grandes
Filtrar por
Presupuesto
Ordenar por:Popular hoy
101 - 120 de 183.698 fotos
Artículo 1 de 3
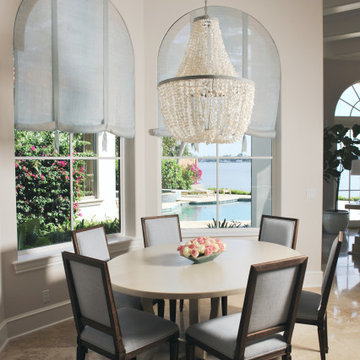
Diseño de comedor tradicional grande con con oficina, paredes beige y suelo beige
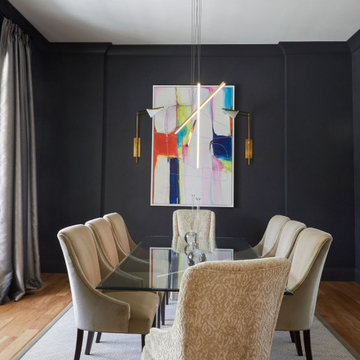
Dining room with high contrast featuring dark walls, hardwood flooring, and a glass table.
Foto de comedor de cocina contemporáneo de tamaño medio con paredes negras y suelo de madera en tonos medios
Foto de comedor de cocina contemporáneo de tamaño medio con paredes negras y suelo de madera en tonos medios
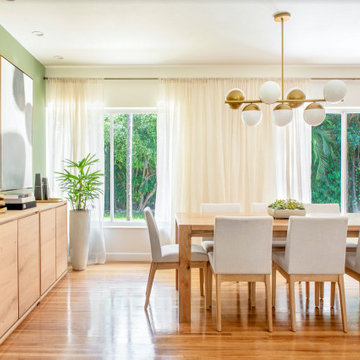
Natural, young, and elegant. Located in one of Miami's most calm and residential neighborhoods. This project is a harmonious combination between the beautiful nature surrounding the house and our client's passion for natural elements and contemporary finishes.
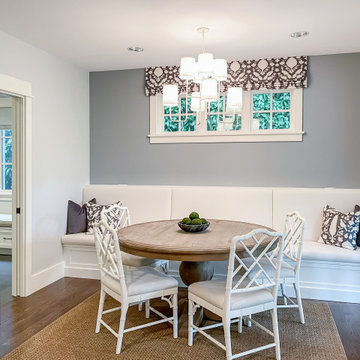
Family breakfast nook with built-in banquette
Modelo de comedor tradicional grande sin chimenea con con oficina, paredes azules, suelo de madera oscura y suelo marrón
Modelo de comedor tradicional grande sin chimenea con con oficina, paredes azules, suelo de madera oscura y suelo marrón

Diseño de comedor de cocina contemporáneo de tamaño medio con suelo de cemento, suelo gris y vigas vistas

This new construction project in Williamson River Ranch in Eagle, Idaho was Built by Todd Campbell Homes and designed and furnished by me. Photography By Andi Marshall.

The existing kitchen was in a word, "stuck" between the family room, mudroom and the rest of the house. The client has renovated most of the home but did not know what to do with the kitchen. The space was visually cut off from the family room, had underwhelming storage capabilities, and could not accommodate family gatherings at the table. Access to the recently redesigned backyard was down a step and through the mud room.
We began by relocating the access to the yard into the kitchen with a French door. The remaining space was converted into a walk-in pantry accessible from the kitchen. Next, we opened a window to the family room, so the children were visible from the kitchen side. The old peninsula plan was replaced with a beautiful blue painted island with seating for 4. The outdated appliances received a major upgrade with Sub Zero Wolf cooking and food preservation products.
The visual beauty of the vaulted ceiling is enhanced by long pendants and oversized crown molding. A hard-working wood tile floor grounds the blue and white colorway. The colors are repeated in a lovely blue and white screened marble tile. White porcelain subway tiles frame the feature. The biggest and possibly the most appreciated change to the space was when we opened the wall from the kitchen into the dining room to connect the disjointed spaces. Now the family has experienced a new appreciation for their home. Rooms which were previously storage areas and now integrated into the family lifestyle. The open space is so conducive to entertaining visitors frequently just "drop in”.
In the dining area, we designed custom cabinets complete with a window seat, the perfect spot for additional diners or a perch for the family cat. The tall cabinets store all the china and crystal once stored in a back closet. Now it is always ready to be used. The last repurposed space is now home to a refreshment center. Cocktails and coffee are easily stored and served convenient to the kitchen but out of the main cooking area.
How do they feel about their new space? It has changed the way they live and use their home. The remodel has created a new environment to live, work and play at home. They could not be happier.

Foto de comedor de cocina abovedado tradicional renovado grande con paredes verdes, suelo de madera clara, todas las chimeneas y marco de chimenea de madera

An open plan on the main floor that flows from living room, dining room to kitchen. The dark wood, white shaker cabinets and black accents are used uniquely in each area but ties all 3 spaces together for a cohesive great room.
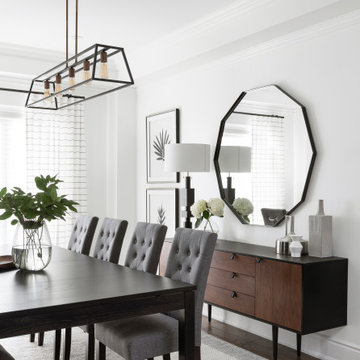
Foto de comedor minimalista de tamaño medio con paredes blancas, suelo de madera oscura y casetón

Modelo de comedor de cocina tradicional renovado grande con paredes blancas, suelo de madera en tonos medios y suelo marrón
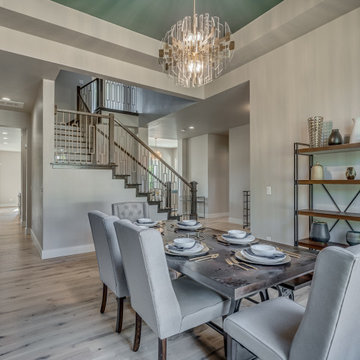
Formal Dining Room of Crystal Falls. View plan THD-8677: https://www.thehousedesigners.com/plan/crystal-falls-8677/
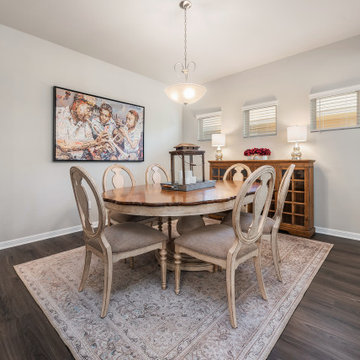
Modelo de comedor de estilo americano de tamaño medio sin chimenea con con oficina y paredes beige
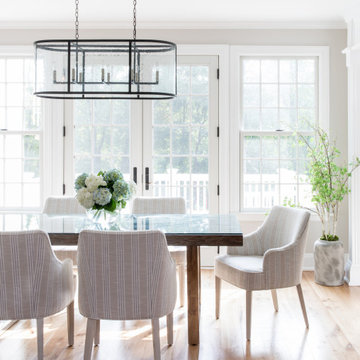
Foto de comedor tradicional renovado grande con con oficina, paredes grises, suelo de madera clara y todas las chimeneas
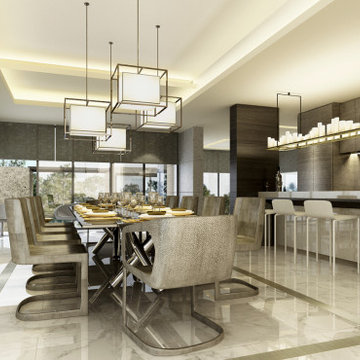
Imagen de comedor de cocina abovedado actual grande sin chimenea con paredes beige, suelo de mármol y suelo beige

Dry bar in dining room. Custom millwork design with integrated panel front wine refrigerator and antique mirror glass backsplash with rosettes.
Imagen de comedor de cocina clásico renovado de tamaño medio con paredes blancas, suelo de madera en tonos medios, chimenea de doble cara, marco de chimenea de piedra, suelo marrón, bandeja y panelado
Imagen de comedor de cocina clásico renovado de tamaño medio con paredes blancas, suelo de madera en tonos medios, chimenea de doble cara, marco de chimenea de piedra, suelo marrón, bandeja y panelado

Modelo de comedor de tamaño medio con con oficina, paredes grises, suelo de madera oscura, todas las chimeneas, marco de chimenea de piedra, suelo marrón, vigas vistas y ladrillo
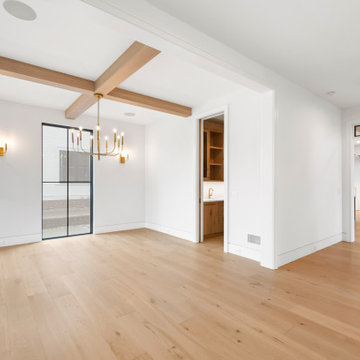
Dining Room
Modelo de comedor clásico renovado de tamaño medio con con oficina, paredes blancas, suelo de madera clara, suelo marrón y vigas vistas
Modelo de comedor clásico renovado de tamaño medio con con oficina, paredes blancas, suelo de madera clara, suelo marrón y vigas vistas

When presented with the overall layout of the kitchen, this dining space called out for more interest than just your standard table. We chose to make a statement with a custom three-sided seated banquette. Completed in early 2020, this family gathering space is complete with storage beneath and electrical charging stations on each end.
Underneath three large window walls, our built-in banquette and custom table provide a comfortable, intimate dining nook for the family and a few guests while the stunning oversized chandelier ties in nicely with the other brass accents in the kitchen. The thin black window mullions offer a sharp, clean contrast to the crisp white walls and coordinate well with the dark banquette, sprayed to match the dark charcoal doors in the home.
The finishing touch is our faux distressed leather cushions, topped with a variety of pillows in shapes and cozy fabrics. We love that this family hangs out here in every season!
183.698 fotos de comedores de tamaño medio y grandes
6
