458 fotos de comedores de tamaño medio con suelo de pizarra
Filtrar por
Presupuesto
Ordenar por:Popular hoy
21 - 40 de 458 fotos
Artículo 1 de 3
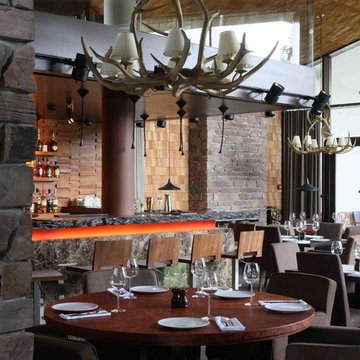
автор:Михаил Ганевич
Foto de comedor actual de tamaño medio con suelo de pizarra, chimenea lineal, marco de chimenea de piedra y suelo gris
Foto de comedor actual de tamaño medio con suelo de pizarra, chimenea lineal, marco de chimenea de piedra y suelo gris
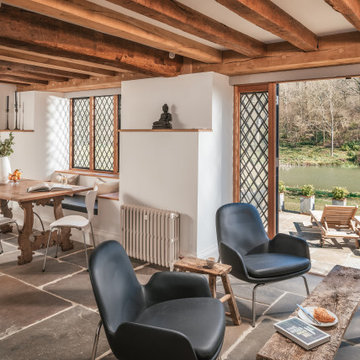
Ejemplo de comedor de cocina de estilo de casa de campo de tamaño medio con paredes blancas, suelo de pizarra, suelo gris y vigas vistas
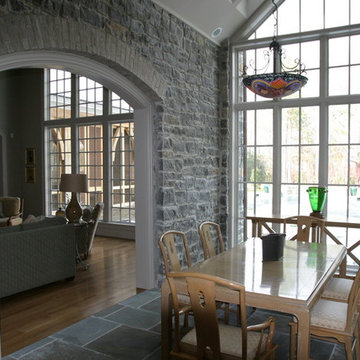
Diseño de comedor rústico de tamaño medio cerrado sin chimenea con paredes grises, suelo de pizarra y suelo gris
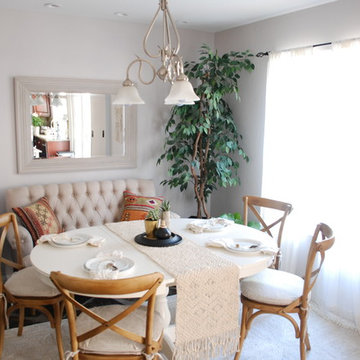
The client came to us to transform a room in their new house, with the purpose of entertaining friends. In order to give them the relaxed, airy vibe they were looking for, the original outdated space needed some TLC... starting with a coat of paint. We did a walk through with the client to get a feel for the room we’d be working with, asked the couple to give us some insight into their budget and color and style preferences, and then we got to work!
We created three unique design concepts with their preferences in mind: Beachy, Breezy and Boho. Our client chose concept #2 "Breezy" and we got cranking on the procurement and installation (as in putting together an Ikea table).From designing, editing, and ordering to installing, our process took just a few weeks for this project (most of the lag time spent waiting for furniture to arrive)! And we managed to get the husband's seal of approval, too. Double win.

Photographer: Jay Goodrich
This 2800 sf single-family home was completed in 2009. The clients desired an intimate, yet dynamic family residence that reflected the beauty of the site and the lifestyle of the San Juan Islands. The house was built to be both a place to gather for large dinners with friends and family as well as a cozy home for the couple when they are there alone.
The project is located on a stunning, but cripplingly-restricted site overlooking Griffin Bay on San Juan Island. The most practical area to build was exactly where three beautiful old growth trees had already chosen to live. A prior architect, in a prior design, had proposed chopping them down and building right in the middle of the site. From our perspective, the trees were an important essence of the site and respectfully had to be preserved. As a result we squeezed the programmatic requirements, kept the clients on a square foot restriction and pressed tight against property setbacks.
The delineate concept is a stone wall that sweeps from the parking to the entry, through the house and out the other side, terminating in a hook that nestles the master shower. This is the symbolic and functional shield between the public road and the private living spaces of the home owners. All the primary living spaces and the master suite are on the water side, the remaining rooms are tucked into the hill on the road side of the wall.
Off-setting the solid massing of the stone walls is a pavilion which grabs the views and the light to the south, east and west. Built in a position to be hammered by the winter storms the pavilion, while light and airy in appearance and feeling, is constructed of glass, steel, stout wood timbers and doors with a stone roof and a slate floor. The glass pavilion is anchored by two concrete panel chimneys; the windows are steel framed and the exterior skin is of powder coated steel sheathing.
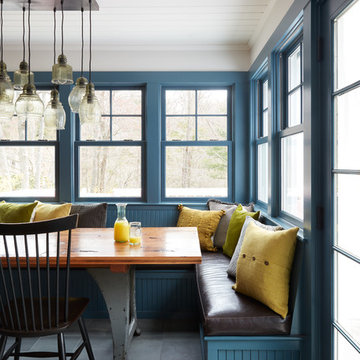
Diseño de comedor de cocina campestre de tamaño medio con paredes blancas, suelo de pizarra y suelo gris

Diseño de comedor actual de tamaño medio cerrado sin chimenea con paredes blancas, suelo de pizarra y suelo gris
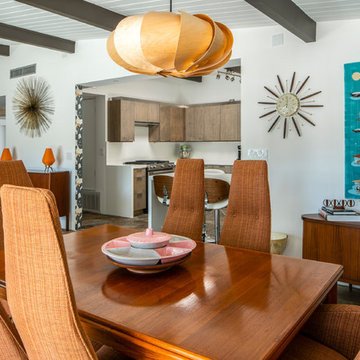
Dining Room/Great Room with Vintage furniture, Lance Gerber Studios
Modelo de comedor retro de tamaño medio abierto sin chimenea con paredes blancas, suelo de pizarra y suelo multicolor
Modelo de comedor retro de tamaño medio abierto sin chimenea con paredes blancas, suelo de pizarra y suelo multicolor
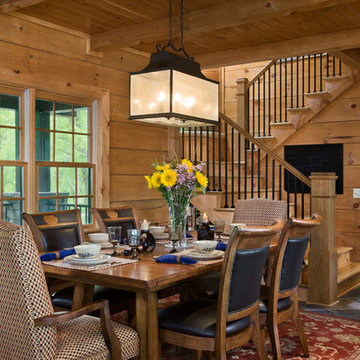
The log home lifestyle often revolves around family and good friends. There's no better place to nurture those relationships than around food and fellowship. Photo Credit: Roger Wade Studio
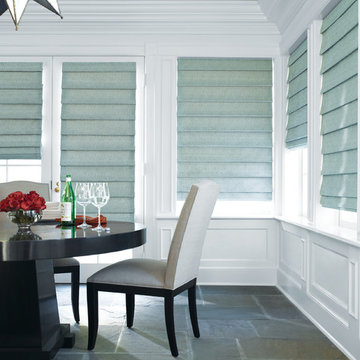
Ejemplo de comedor clásico renovado de tamaño medio sin chimenea con paredes blancas, suelo de pizarra y suelo multicolor
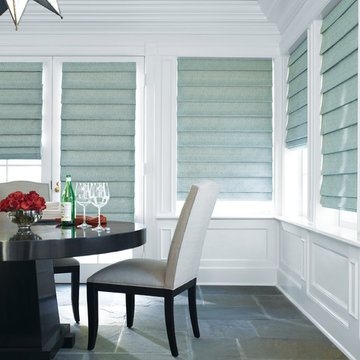
Diseño de comedor tradicional renovado de tamaño medio cerrado sin chimenea con paredes blancas, suelo de pizarra y suelo multicolor
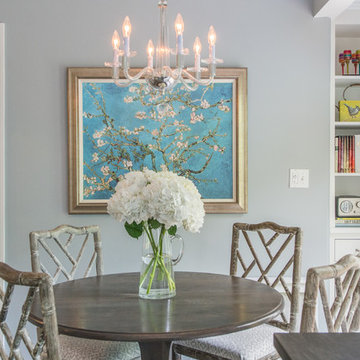
Fridge: Jenn-Air Stainless Steel
Range: Viking-36" Gas/Convection
Hood: Viking Chimney (Professional Line)
Sink: Franke Farmhouse stainless steel
Faucet: Hansgroh Stainless Steel
Wine Fridge: Jenn-Air Dual Zone Custom panel
Flooring: Porcelain from Wayne Tile in a cool gray tone
Backsplash: Carrera Marble Subway
Countertops: Pietra Cardosa Slate
Window Treatments: Hunter Douglas Woven Woods
Cabinetry: Fully Custom Painted White
Photo Credit: Front Door Photography Fridge: Jenn-Air Stainless Steel
Range: Viking-36" Gas/Convection
Hood: Viking Chimney (Professional Line)
Sink: Franke Farmhouse stainless steel
Faucet: Hansgroh Stainless Steel
Wine Fridge: Jenn-Air Dual Zone Custom panel
Flooring: Porcelain from Wayne Tile in a cool gray tone
Backsplash: Carrera Marble Subway
Countertops: Pietra Cardosa Slate
Window Treatments: Hunter Douglas Woven Woods
Cabinetry: Fully Custom Painted White
Photo Credit: Front Door Photography

Diseño de comedor bohemio de tamaño medio abierto con paredes blancas, suelo de pizarra, todas las chimeneas, marco de chimenea de yeso y suelo gris
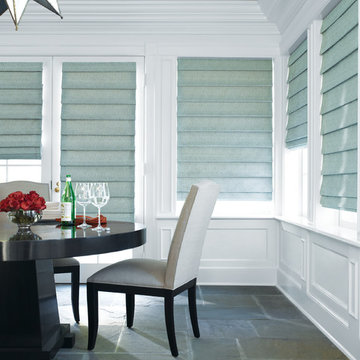
Modelo de comedor tradicional renovado de tamaño medio cerrado sin chimenea con paredes blancas, suelo de pizarra y suelo gris

Ejemplo de comedor actual de tamaño medio abierto con paredes beige, suelo de pizarra, chimenea de doble cara, marco de chimenea de piedra y suelo gris
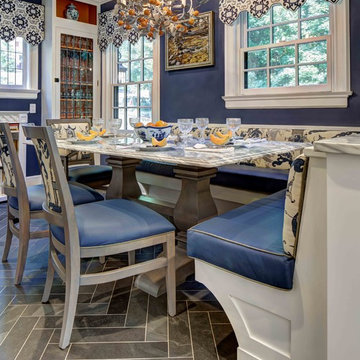
Wing Wong/Memories TTLherringbone
Modelo de comedor de cocina clásico renovado de tamaño medio con suelo de pizarra y suelo gris
Modelo de comedor de cocina clásico renovado de tamaño medio con suelo de pizarra y suelo gris
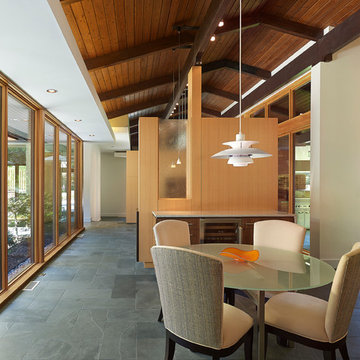
Foto de comedor de cocina contemporáneo de tamaño medio con paredes blancas y suelo de pizarra
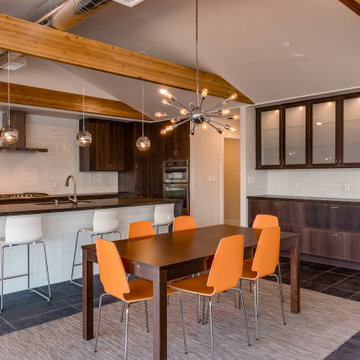
Diseño de comedor abovedado retro de tamaño medio abierto sin chimenea con paredes grises, suelo de pizarra y suelo negro
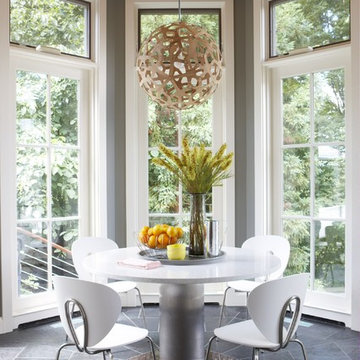
The breakfast room of this suburban Boston home had wonderful architecture to begin with. We highlighted it with a round table and chairs, which are perfect for the unique octagonal shape. The modern light fixture pulls in warm wood tones while remaining open and airy to draw your eye towards the scenery.
Photo Credit: Michael Partenio
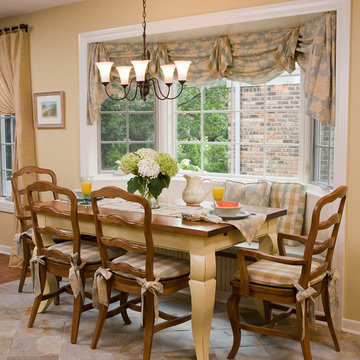
This traditional kitchen features soft pops of color and decorative accents. This Hinsdale, IL home also features built in kitchen bench seating and a large bay window that allows plenty of natural light to brighten up the space.
458 fotos de comedores de tamaño medio con suelo de pizarra
2