458 fotos de comedores de tamaño medio con suelo de pizarra
Filtrar por
Presupuesto
Ordenar por:Popular hoy
121 - 140 de 458 fotos
Artículo 1 de 3
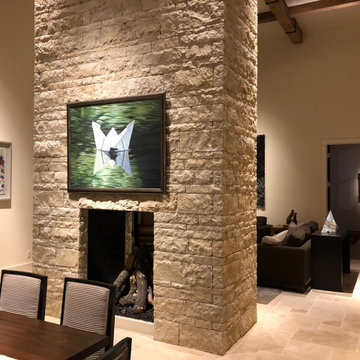
Modern Dining & Living Room Accent Lighting
This new construction modern style residence is located in a Mid-Town Tulsa neighborhood. The dining/living room has 18-foot ceilings with beautiful, aged wooden beams, and a textural stone fireplace as a wall divider between the two rooms. The owners have a wonderful art collection with clean simple modern furniture accents in both rooms.
My lighting approach was to reflected light off the art, stone texture fireplace and aged wooden beams to fill the rooms with light. With the high ceiling, it is best to specify a 15-watt LED adjustable recess fixture. As shown in the images, this type of fixture allows me to aim a specific beam diameter to accent various sizes of art and architectural details.
The color of light is important! For this project the art consultant requested a warm color temperature. I suggested a 3000-kelvin temperature with a high-color rendering index number that intensifies the color of the art. This color of light resembles a typical non-LED light used in table lamps.
After aiming all the lighting, the owner said this lighting project was his best experience he'd had working with a lighting designer. The outcome of the lighting complimented his esthetics as he hoped it would!
Client: DES, Rogers, AR https://www.des3s.com/
Lighting Designer: John Rogers
under the employ of DES
Architect/Builder: Mike Dankbar https://www.mrdankbar.com
Interior Designer: Carolyn Fielder Nierenberg carolyn@cdatulsa.com
CAMPBELL DESIGN ASSOCIATES https://www.cdatulsa.com
Photographer: John Rogers

Contemporary Breakfast room
Diseño de comedor abovedado de tamaño medio cerrado con paredes marrones, suelo de pizarra, todas las chimeneas, marco de chimenea de piedra, suelo marrón y panelado
Diseño de comedor abovedado de tamaño medio cerrado con paredes marrones, suelo de pizarra, todas las chimeneas, marco de chimenea de piedra, suelo marrón y panelado
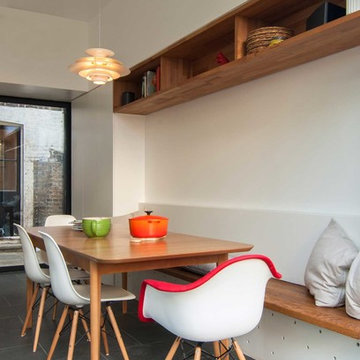
Imagen de comedor de cocina nórdico de tamaño medio sin chimenea con paredes blancas y suelo de pizarra
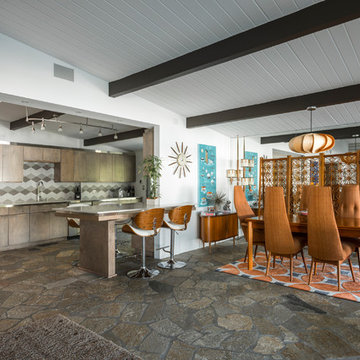
Diseño de comedor vintage de tamaño medio abierto con paredes blancas, suelo de pizarra, todas las chimeneas, marco de chimenea de yeso y suelo marrón
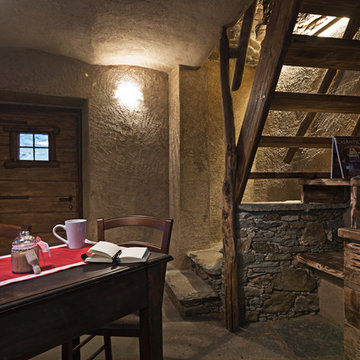
© Lorusso Nicola Images
Imagen de comedor rústico de tamaño medio cerrado con paredes multicolor, suelo de pizarra y suelo gris
Imagen de comedor rústico de tamaño medio cerrado con paredes multicolor, suelo de pizarra y suelo gris
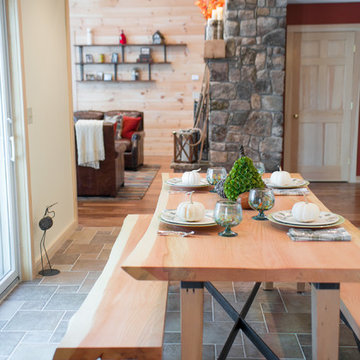
Live edge dining table and split slab live edge benches with iron x-base.
Liz Donnelly- Portland Photo Co.
Diseño de comedor de cocina rústico de tamaño medio con paredes blancas, suelo de pizarra y suelo gris
Diseño de comedor de cocina rústico de tamaño medio con paredes blancas, suelo de pizarra y suelo gris
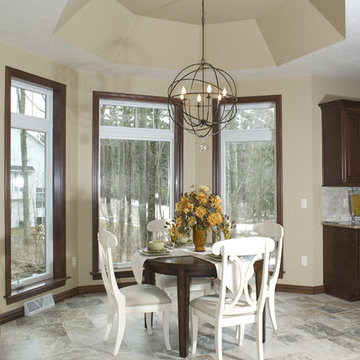
Radue Homes Inc. Photos by Glenn Sanderson photography, dinette, large windows, bowed dinette windows, tray celing, dinette light fixture, bronze fixture, circular light fixture, italian porcelain, spacious
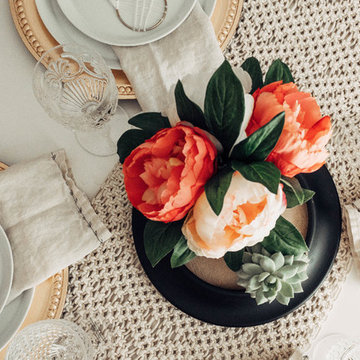
Photos by: Aysia Norris
Modelo de comedor de cocina marinero de tamaño medio sin chimenea con paredes grises, suelo de pizarra y suelo gris
Modelo de comedor de cocina marinero de tamaño medio sin chimenea con paredes grises, suelo de pizarra y suelo gris
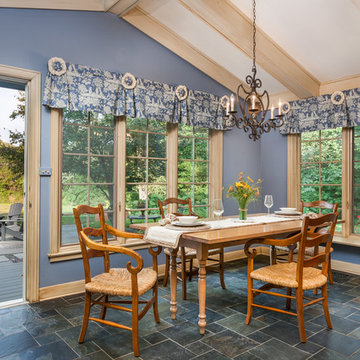
Michael Donovan | Reel Tour Media
Diseño de comedor de cocina campestre de tamaño medio sin chimenea con paredes azules y suelo de pizarra
Diseño de comedor de cocina campestre de tamaño medio sin chimenea con paredes azules y suelo de pizarra
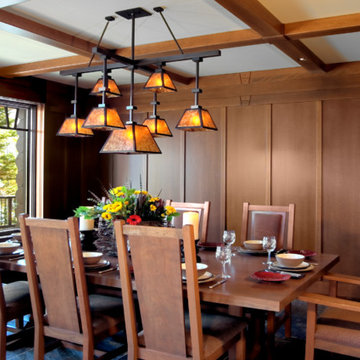
Modelo de comedor de estilo americano de tamaño medio cerrado con paredes marrones, suelo de pizarra y suelo gris
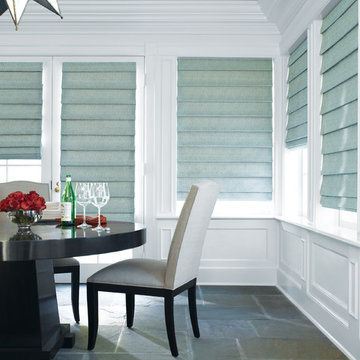
Imagen de comedor clásico renovado de tamaño medio abierto sin chimenea con paredes blancas, suelo de pizarra y suelo gris
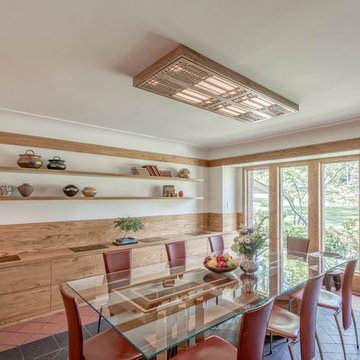
Updated dining room with new floor tiles where shag carpet was inset. This remodel was built by Meadowlark Design+Build in Ann Arbor, Michigan.
Architect: Dawn Zuber, Studio Z
Photo: Sean Carter
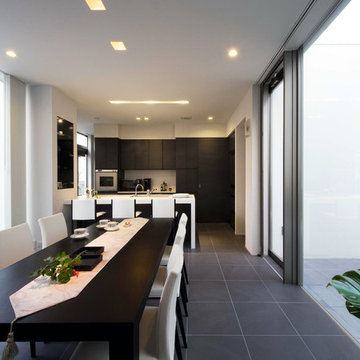
二つの庭との一体感を意識したダイニングは開口を全面ガラスとし、透明感のある空間に仕上げた。
Diseño de comedor de cocina moderno de tamaño medio sin chimenea con paredes blancas y suelo de pizarra
Diseño de comedor de cocina moderno de tamaño medio sin chimenea con paredes blancas y suelo de pizarra
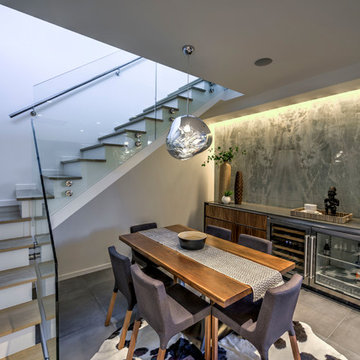
Kitchen Dining
Imagen de comedor de cocina minimalista de tamaño medio con paredes verdes, suelo de pizarra y suelo gris
Imagen de comedor de cocina minimalista de tamaño medio con paredes verdes, suelo de pizarra y suelo gris
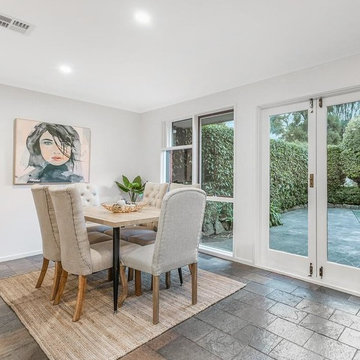
Nelson interior stylists and LJ Hooker
This dining room is a part of a large open plan area, by putting a rug and art it gives the space purpose making you feel that the space is allocated to the dining
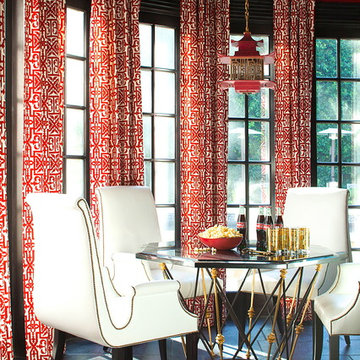
Modelo de comedor asiático de tamaño medio sin chimenea con paredes marrones y suelo de pizarra
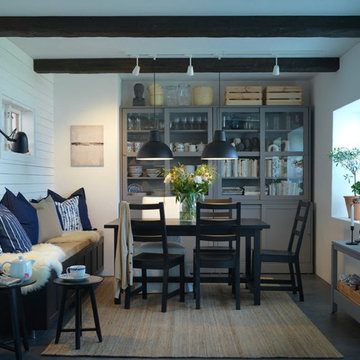
A dining room where traditional looks meet modern comfort
Make the most out of your dining room, whether if you're going to be many by the table or if you're enjoying the room on your own. NORDVIKEN table is extendable, and NORDVIKEN chairs are comfortable to sit on for hours.
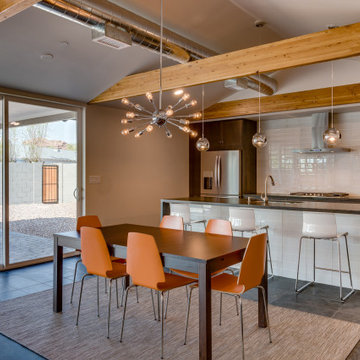
Foto de comedor abovedado vintage de tamaño medio abierto sin chimenea con paredes grises, suelo de pizarra y suelo negro
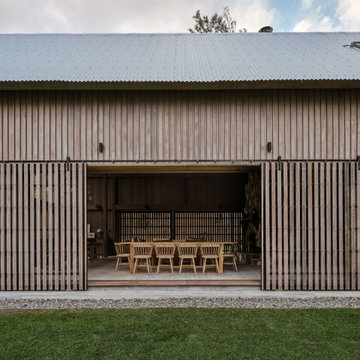
This residence was designed to be a rural weekend getaway for a city couple and their children. The idea of ‘The Barn’ was embraced, as the building was intended to be an escape for the family to go and enjoy their horses. The ground floor plan has the ability to completely open up and engage with the sprawling lawn and grounds of the property. This also enables cross ventilation, and the ability of the family’s young children and their friends to run in and out of the building as they please. Cathedral-like ceilings and windows open up to frame views to the paddocks and bushland below.
As a weekend getaway and when other families come to stay, the bunkroom upstairs is generous enough for multiple children. The rooms upstairs also have skylights to watch the clouds go past during the day, and the stars by night. Australian hardwood has been used extensively both internally and externally, to reference the rural setting.
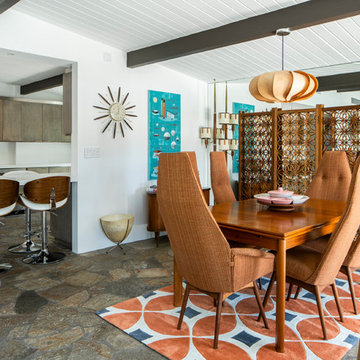
Dining Room with Vintage furniture, Lance Gerber Studios
Modelo de comedor vintage de tamaño medio abierto sin chimenea con paredes blancas, suelo de pizarra y suelo multicolor
Modelo de comedor vintage de tamaño medio abierto sin chimenea con paredes blancas, suelo de pizarra y suelo multicolor
458 fotos de comedores de tamaño medio con suelo de pizarra
7