540 fotos de comedores de tamaño medio con suelo de baldosas de terracota
Filtrar por
Presupuesto
Ordenar por:Popular hoy
161 - 180 de 540 fotos
Artículo 1 de 3
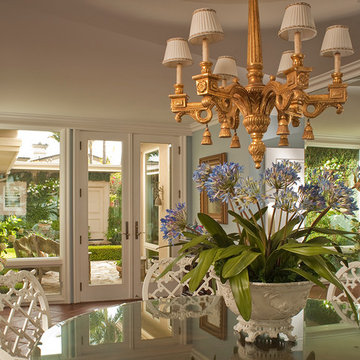
Ejemplo de comedor de cocina costero de tamaño medio sin chimenea con paredes azules y suelo de baldosas de terracota
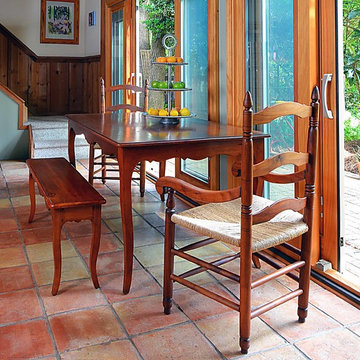
3' x 5' Creole Style, dining table made of Sinker Cypress. Two creole style turned post chairs made of walnut.
Modelo de comedor tradicional de tamaño medio abierto sin chimenea con paredes azules y suelo de baldosas de terracota
Modelo de comedor tradicional de tamaño medio abierto sin chimenea con paredes azules y suelo de baldosas de terracota
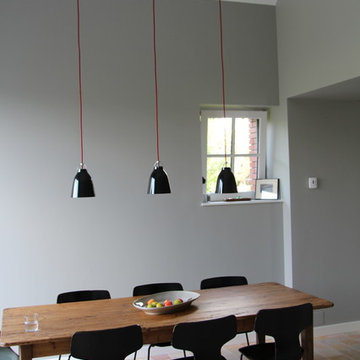
Zoom sur le séjour.
Espace repas.
Mobilier: table à manger + chaises.
Luminaire : suspensions.
Authentique et moderne.
Foto de comedor vintage de tamaño medio abierto con paredes grises, suelo de baldosas de terracota y todas las chimeneas
Foto de comedor vintage de tamaño medio abierto con paredes grises, suelo de baldosas de terracota y todas las chimeneas
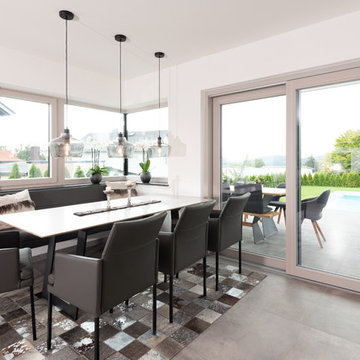
Diseño de comedor actual de tamaño medio cerrado sin chimenea con paredes blancas, suelo de baldosas de terracota y suelo gris
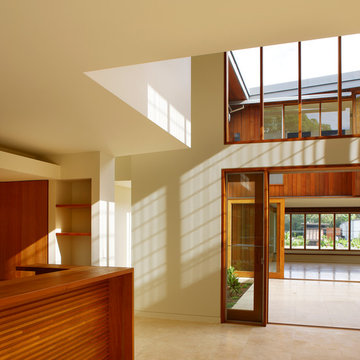
Richard Kirk Architect was one of several architects invited in 2005 to participate in the Elysium development which is an ambitious 189 lot boutique housing sub-division on a site to the west of the centre of Noosa on the Sunshine Coast. Elysium initially adopted architecture as the key driver for the amenity and quality of the environment for the entire development
Our approach was to consider the 6 houses as a family which shared the same materiality, construction and spatial organisation. The purpose of treating the houses as siblings was a deliberate attempt to control the built quality through shared details that would assist in the construction phase which did not involve the architects with the usual level of control and involvement.
Lot 176 is the first of the series and is in effect a prototype using the same materials, construction, and spatial ideas as a shared palette.
The residence on Lot 176 is located on a ridge along the west of the Elysium development with views to the rear into extant landscape and a golf course beyond. The residence occupies the majority of the allowable building envelope and then provides a carved out two story volume in the centre to allow light and ventilation to all interior spaces.
The carved interior volume provides an internal focus visually and functionally. The inside and outside are united by seamless transitions and the consistent use of a restrained palette of materials. Materials are generally timbers left to weather naturally, zinc, and self-finished oxide renders which will improve their appearance with time, allowing the houses to merge with the landscape with an overall desire for applied finishes to be kept to a minimum.
The organisational strategy was delivered by the topography which allowed the garaging of cars to occur below grade with the living spaces on the ground and sleeping spaces placed above. The removal of the garage spaces from the main living level allowed the main living spaces to link visually and physical along the long axis of the rectangular site and allowed the living spaces to be treated as a field of connected spaces and rooms whilst the bedrooms on the next level are conceived as nests floating above.
The building is largely opened on the short access to allow views out of site with the living level utilising sliding screens to opening the interior completely to the exterior. The long axis walls are largely solid and openings are finely screened with vertical timber to blend with the vertical cedar cladding to give the sense of taught solid volume folding over the long sides. On the short axis to the bedroom level the openings are finely screened with horizontal timber members which from within allow exterior views whilst presenting a solid volume albeit with a subtle change in texture. The careful screening allows the opening of the building without compromising security or privacy from the adjacent dwellings.
Photographer: Scott Burrows
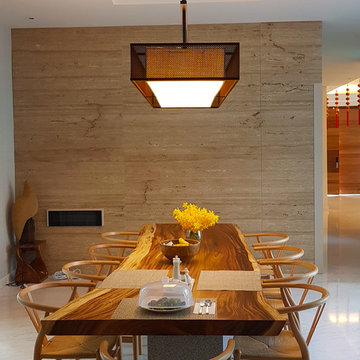
The popular PIKU collection lamps are characterized by its unique perforated steel pattern in black powder coat finish, available with a wall, table, floor and hanging lamps. All the inner lampshade are made from Eco-friendly water hyacinth polyester blend.
Combine that amazing unique pendant lamp with handcrafted Acacia wood dining table and be sure that you will impress all of your guests.
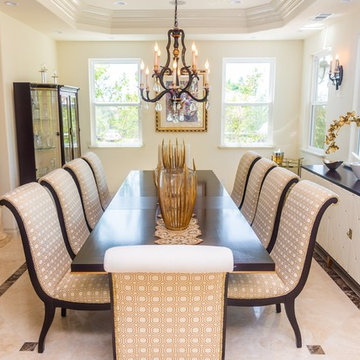
Ejemplo de comedor tradicional renovado de tamaño medio cerrado sin chimenea con paredes beige, suelo de baldosas de terracota y suelo beige
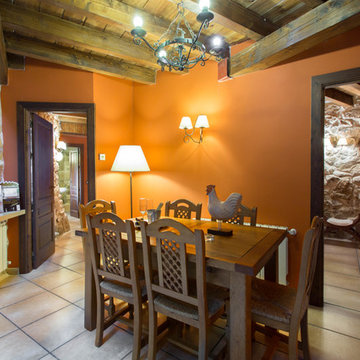
carmen agullo
Foto de comedor rústico de tamaño medio abierto sin chimenea con parades naranjas y suelo de baldosas de terracota
Foto de comedor rústico de tamaño medio abierto sin chimenea con parades naranjas y suelo de baldosas de terracota
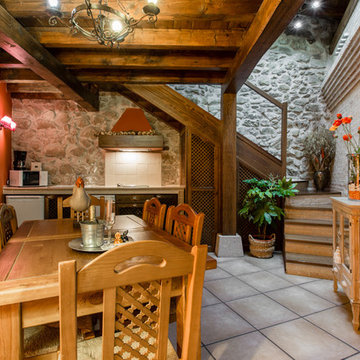
carmen agullo
Imagen de comedor de cocina rural de tamaño medio sin chimenea con parades naranjas y suelo de baldosas de terracota
Imagen de comedor de cocina rural de tamaño medio sin chimenea con parades naranjas y suelo de baldosas de terracota
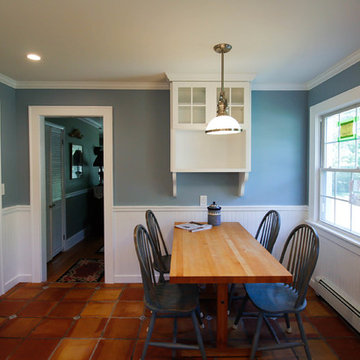
Karolina Zawistowska
Modelo de comedor campestre de tamaño medio cerrado con suelo de baldosas de terracota
Modelo de comedor campestre de tamaño medio cerrado con suelo de baldosas de terracota
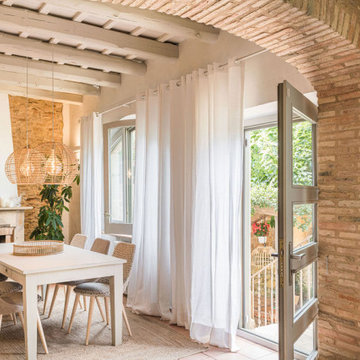
Comedor rústico contemporaneo en casa de piedra con vigas de madera pintadas en blanco
Diseño de comedor campestre de tamaño medio con suelo de baldosas de terracota, todas las chimeneas, marco de chimenea de piedra, vigas vistas y todos los tratamientos de pared
Diseño de comedor campestre de tamaño medio con suelo de baldosas de terracota, todas las chimeneas, marco de chimenea de piedra, vigas vistas y todos los tratamientos de pared
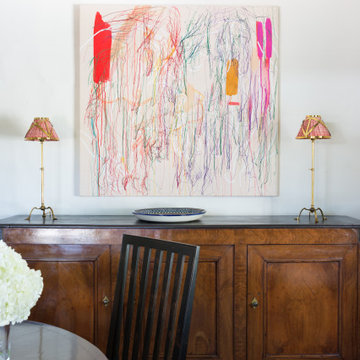
Dining Room Sideboard
Foto de comedor de cocina mediterráneo de tamaño medio sin chimenea con paredes blancas, suelo de baldosas de terracota y suelo rojo
Foto de comedor de cocina mediterráneo de tamaño medio sin chimenea con paredes blancas, suelo de baldosas de terracota y suelo rojo
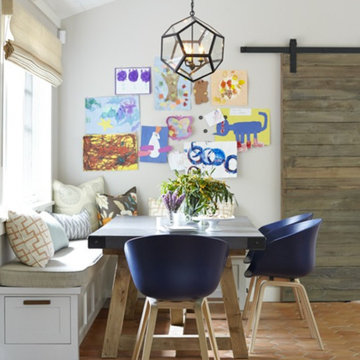
Ejemplo de comedor tradicional renovado de tamaño medio abierto con suelo de baldosas de terracota
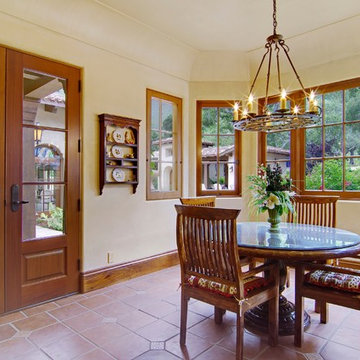
Ejemplo de comedor mediterráneo de tamaño medio cerrado sin chimenea con paredes beige y suelo de baldosas de terracota
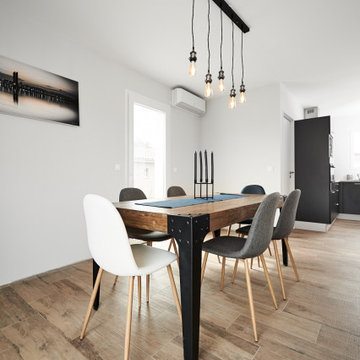
Construction neuve en région Bordelaise.
Le jeune couple souhaitait une décoration contemporaine, avec quelques touches industrielles et scandinaves afin de s'approprier le lieu et donner du cachet à cette nouvelle maison.
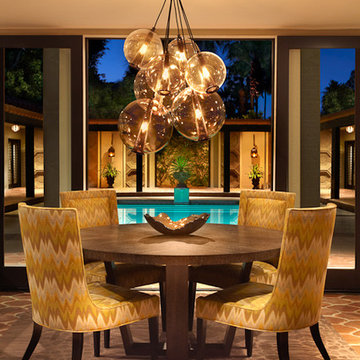
Modelo de comedor retro de tamaño medio sin chimenea con paredes blancas y suelo de baldosas de terracota
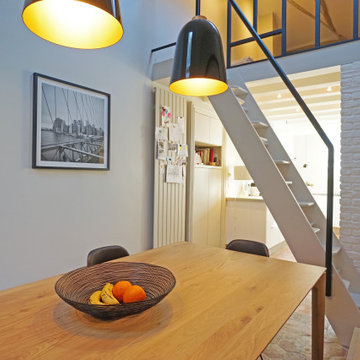
Peinture
Réalisation de mobilier sur mesure
Pose de papiers-peints
Modifications de plomberie et d'électricité
Diseño de comedor tradicional renovado de tamaño medio cerrado sin chimenea con paredes beige y suelo de baldosas de terracota
Diseño de comedor tradicional renovado de tamaño medio cerrado sin chimenea con paredes beige y suelo de baldosas de terracota
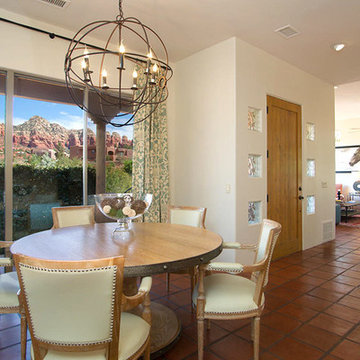
Modelo de comedor de estilo americano de tamaño medio cerrado sin chimenea con paredes blancas y suelo de baldosas de terracota
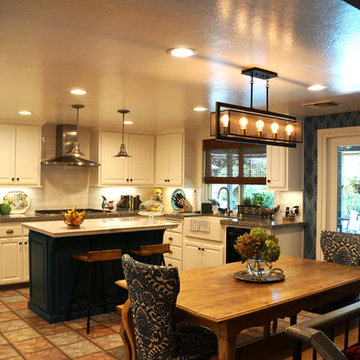
Hunter Douglas
Wallquest
Miseno
Murray Feiss
Diseño de comedor de cocina clásico renovado de tamaño medio sin chimenea con suelo de baldosas de terracota y suelo marrón
Diseño de comedor de cocina clásico renovado de tamaño medio sin chimenea con suelo de baldosas de terracota y suelo marrón
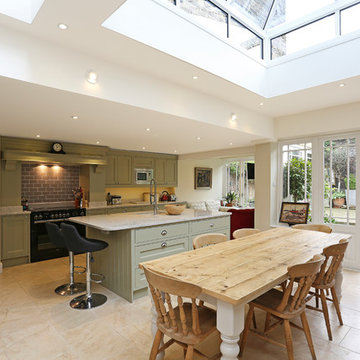
Fine House Photography
Modelo de comedor de cocina clásico de tamaño medio con paredes blancas, suelo de baldosas de terracota y suelo beige
Modelo de comedor de cocina clásico de tamaño medio con paredes blancas, suelo de baldosas de terracota y suelo beige
540 fotos de comedores de tamaño medio con suelo de baldosas de terracota
9