540 fotos de comedores de tamaño medio con suelo de baldosas de terracota
Filtrar por
Presupuesto
Ordenar por:Popular hoy
21 - 40 de 540 fotos
Artículo 1 de 3
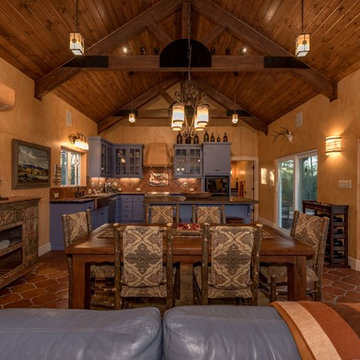
Diseño de comedor de estilo americano de tamaño medio abierto con paredes beige, suelo de baldosas de terracota, chimenea de esquina, marco de chimenea de yeso y suelo marrón
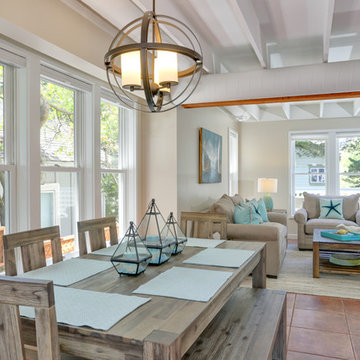
The serene, neutral color palette unites the various living spaces in the great room. The living room, dining room, and family room flow one to the next.
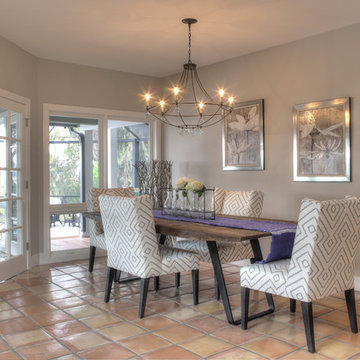
David Burghardt
Imagen de comedor marinero de tamaño medio abierto sin chimenea con paredes grises, suelo de baldosas de terracota y suelo rojo
Imagen de comedor marinero de tamaño medio abierto sin chimenea con paredes grises, suelo de baldosas de terracota y suelo rojo
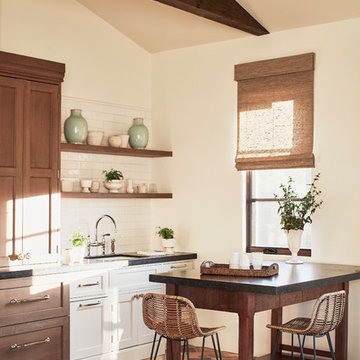
Foto de comedor de cocina mediterráneo de tamaño medio con paredes beige, suelo de baldosas de terracota y suelo rojo
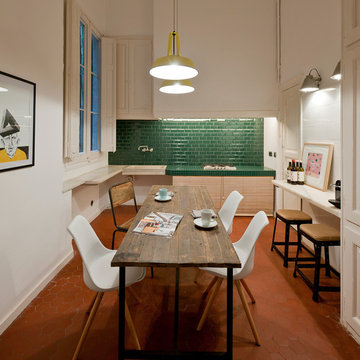
Modelo de comedor bohemio de tamaño medio cerrado sin chimenea con paredes blancas y suelo de baldosas de terracota
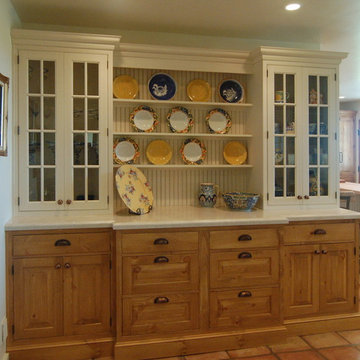
The owners of a charming home in the hills west of Paso Robles recently decided to remodel their not-so-charming kitchen. Referred to San Luis Kitchen by several of their friends, the homeowners visited our showroom and soon decided we were the best people to design a kitchen fitting the style of their home. We were delighted to get to work on the project right away.
When we arrived at the house, we found a small, cramped and out-dated kitchen. The ceiling was low, the cabinets old fashioned and painted a stark dead white, and the best view in the house was neglected in a seldom-used breakfast nook (sequestered behind the kitchen peninsula). This kitchen was also handicapped by white tile counters with dark grout, odd-sized and cluttered cabinets, and small ‘desk’ tacked on to the side of the oven cabinet. Due to a marked lack of counter space & inadequate storage the homeowner had resorted to keeping her small appliances on a little cart parked in the corner and the garbage was just sitting by the wall in full view of everything! On the plus side, the kitchen opened into a nice dining room and had beautiful saltillo tile floors.
Mrs. Homeowner loves to entertain and often hosts dinner parties for her friends. She enjoys visiting with her guests in the kitchen while putting the finishing touches on the evening’s meal. Sadly, her small kitchen really limited her interactions with her guests – she often felt left out of the mix at her own parties! This savvy homeowner dreamed big – a new kitchen that would accommodate multiple workstations, have space for guests to gather but not be in the way, and maybe a prettier transition from the kitchen to the dining (wine service area or hutch?) – while managing the remodel budget by reusing some of her major appliances and keeping (patching as needed) her existing floors.
Responding to the homeowner’s stated wish list and the opportunities presented by the home's setting and existing architecture, the designers at San Luis Kitchen decided to expand the kitchen into the breakfast nook. This change allowed the work area to be reoriented to take advantage of the great view – we replaced the existing window and added another while moving the door to gain space. A second sink and set of refrigerator drawers (housing fresh fruits & veggies) were included for the convenience of this mainly vegetarian cook – her prep station. The clean-up area now boasts a farmhouse style single bowl sink – adding to the ‘cottage’ charm. We located a new gas cook-top between the two workstations for easy access from each. Also tucked in here is a pullout trash/recycle cabinet for convenience and additional drawers for storage.
Running parallel to the work counter we added a long butcher-block island with easy-to-access open shelves for the avid cook and seating for friendly guests placed just right to take in the view. A counter-top garage is used to hide excess small appliances. Glass door cabinets and open shelves are now available to display the owners beautiful dishware. The microwave was placed inconspicuously on the end of the island facing the refrigerator – easy access for guests (and extraneous family members) to help themselves to drinks and snacks while staying out of the cook’s way.
We also moved the pantry storage away from the dining room (putting it on the far wall and closer to the work triangle) and added a furniture-like hutch in its place allowing the more formal dining area to flow seamlessly into the up-beat work area of the kitchen. This space is now also home (opposite wall) to an under counter wine refrigerator, a liquor cabinet and pretty glass door wall cabinet for stemware storage – meeting Mr. Homeowner’s desire for a bar service area.
And then the aesthetic: an old-world style country cottage theme. The homeowners wanted the kitchen to have a warm feel while still loving the look of white cabinetry. San Luis Kitchen melded country-casual knotty pine base cabinets with vintage hand-brushed creamy white wall cabinets to create the desired cottage look. We also added bead board and mullioned glass doors for charm, used an inset doorstyle on the cabinets for authenticity, and mixed stone and wood counters to create an eclectic nuance in the space. All in all, the happy homeowners now boast a charming county cottage kitchen with plenty of space for entertaining their guests while creating gourmet meals to feed them.
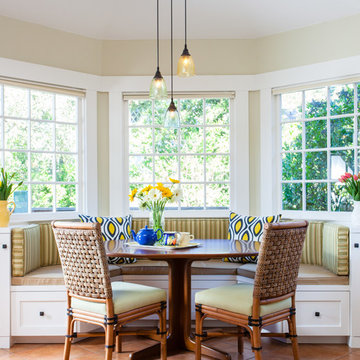
Interior Design by:
Anne Norton
AND Interior Design Studio
Berkeley, CA
Photo Credit: Peter Lyons Photography
Diseño de comedor de cocina tradicional de tamaño medio con paredes beige y suelo de baldosas de terracota
Diseño de comedor de cocina tradicional de tamaño medio con paredes beige y suelo de baldosas de terracota
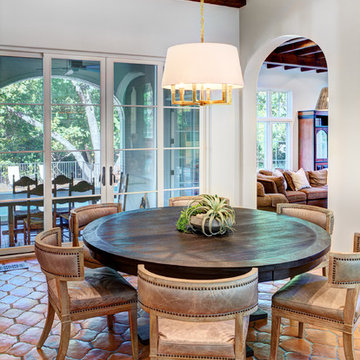
Aaron Dougherty Photo
Imagen de comedor de cocina mediterráneo de tamaño medio con paredes blancas y suelo de baldosas de terracota
Imagen de comedor de cocina mediterráneo de tamaño medio con paredes blancas y suelo de baldosas de terracota
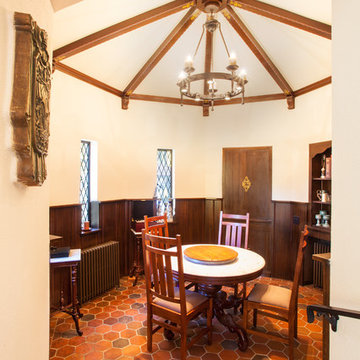
Joe Nuess Photography
Ejemplo de comedor mediterráneo de tamaño medio cerrado sin chimenea con paredes blancas, suelo de baldosas de terracota y suelo naranja
Ejemplo de comedor mediterráneo de tamaño medio cerrado sin chimenea con paredes blancas, suelo de baldosas de terracota y suelo naranja
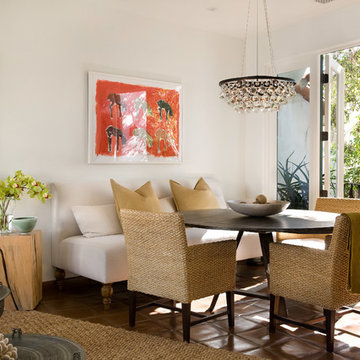
Lepere Studio
Modelo de comedor mediterráneo de tamaño medio abierto con paredes blancas y suelo de baldosas de terracota
Modelo de comedor mediterráneo de tamaño medio abierto con paredes blancas y suelo de baldosas de terracota
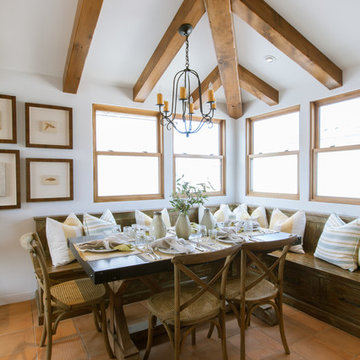
Diseño de comedor de cocina mediterráneo de tamaño medio sin chimenea con paredes blancas, suelo de baldosas de terracota y suelo beige

The ceiling is fab, the walls are fab, the tiled floors are fab. To balance it all, we added a stunning rugs, custom furnishings and lighting. We used shades of blue to balance all the brown and the highlight the ceiling. This Dining Room says come on in and stay a while.

Foto de comedor de estilo de casa de campo de tamaño medio con con oficina, paredes blancas, suelo de baldosas de terracota, chimenea de esquina, piedra de revestimiento, suelo multicolor y vigas vistas
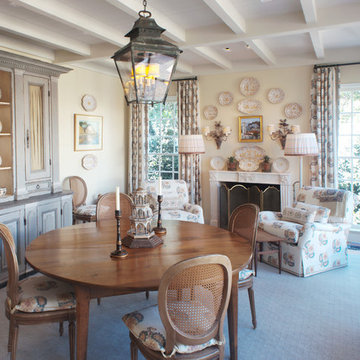
Porter Fuqua
Ejemplo de comedor tradicional de tamaño medio abierto con paredes beige, todas las chimeneas, marco de chimenea de yeso, suelo beige y suelo de baldosas de terracota
Ejemplo de comedor tradicional de tamaño medio abierto con paredes beige, todas las chimeneas, marco de chimenea de yeso, suelo beige y suelo de baldosas de terracota
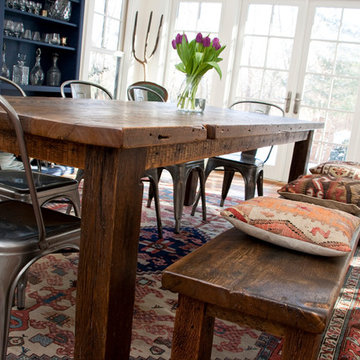
Ejemplo de comedor campestre de tamaño medio abierto sin chimenea con paredes blancas, suelo de baldosas de terracota y suelo rojo
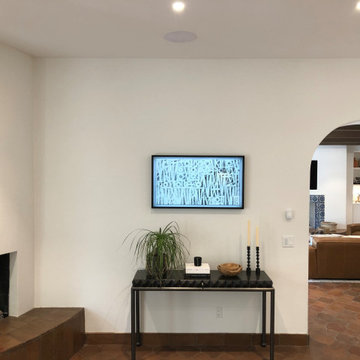
Frame TV with in-ceiling speakers for Whole-House Audio. 7-inch touchscreen for control of the entire house. You can select your favorite Pandora station, turn on lighting, arm the security system, answer the front door, talk to other rooms, and more...
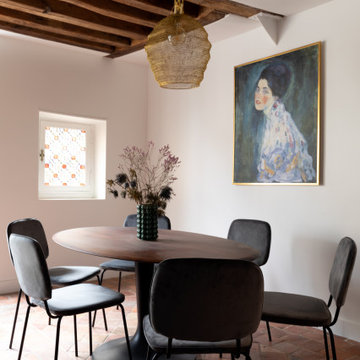
Rénovation d'un appartement de 60m2 sur l'île Saint-Louis à Paris. 2019
Photos Laura Jacques
Design Charlotte Féquet
Foto de comedor actual de tamaño medio con paredes blancas, suelo de baldosas de terracota, todas las chimeneas, marco de chimenea de baldosas y/o azulejos y suelo rojo
Foto de comedor actual de tamaño medio con paredes blancas, suelo de baldosas de terracota, todas las chimeneas, marco de chimenea de baldosas y/o azulejos y suelo rojo
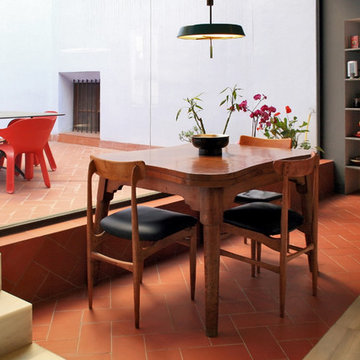
nasroent
Diseño de comedor de cocina actual de tamaño medio sin chimenea con paredes grises y suelo de baldosas de terracota
Diseño de comedor de cocina actual de tamaño medio sin chimenea con paredes grises y suelo de baldosas de terracota
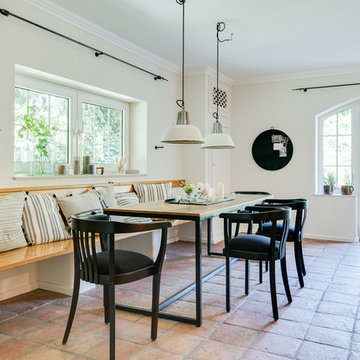
Diseño de comedor mediterráneo de tamaño medio cerrado sin chimenea con paredes blancas, suelo de baldosas de terracota y suelo rojo
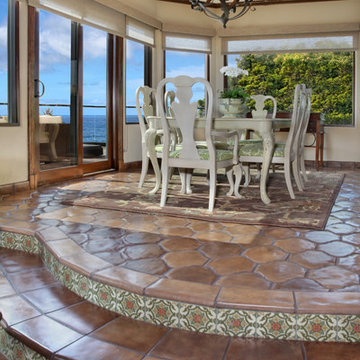
Jeri Koegel
Modelo de comedor de cocina mediterráneo de tamaño medio con paredes beige, suelo de baldosas de terracota, chimenea de doble cara y marco de chimenea de baldosas y/o azulejos
Modelo de comedor de cocina mediterráneo de tamaño medio con paredes beige, suelo de baldosas de terracota, chimenea de doble cara y marco de chimenea de baldosas y/o azulejos
540 fotos de comedores de tamaño medio con suelo de baldosas de terracota
2