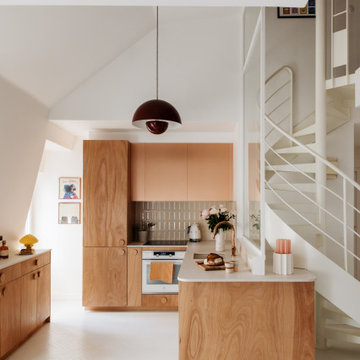1.849 fotos de comedores de tamaño medio con suelo blanco
Filtrar por
Presupuesto
Ordenar por:Popular hoy
61 - 80 de 1849 fotos
Artículo 1 de 3
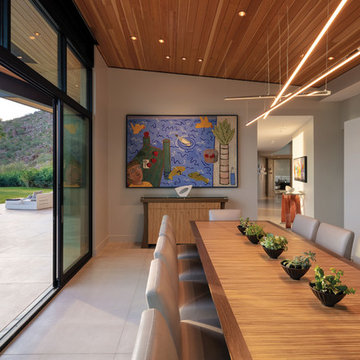
arch.photos
Ejemplo de comedor de cocina actual de tamaño medio con paredes blancas, suelo de cemento y suelo blanco
Ejemplo de comedor de cocina actual de tamaño medio con paredes blancas, suelo de cemento y suelo blanco
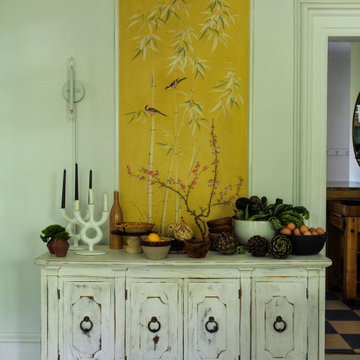
Ejemplo de comedor campestre de tamaño medio cerrado con paredes amarillas, suelo de madera pintada, suelo blanco y papel pintado
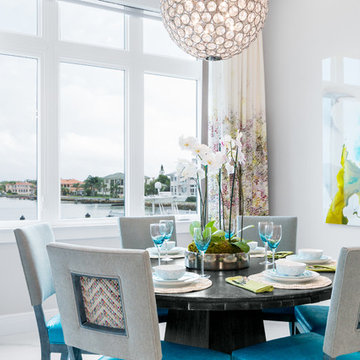
An exciting burst of color for a modern breakfast room. Custom drapery set the frame for a spectacular burst of color for this modern and transitional breakfast room. The chair back panels were inset with a contrasting fabric to tie in all the colors of the room furnishings and fabrics. Art is modern pops of blue, greens, and greys. The pedestal dining table has an ebony ceruse finish.
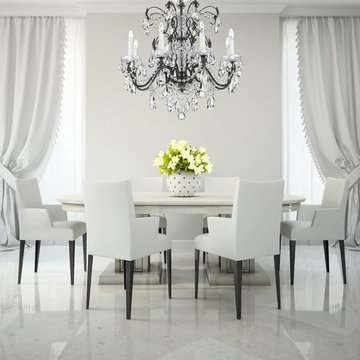
Modelo de comedor tradicional renovado de tamaño medio sin chimenea con paredes blancas, suelo de mármol y suelo blanco

Modelo de comedor de cocina actual de tamaño medio sin chimenea con suelo de madera clara, suelo blanco y paredes multicolor

• Custom built-in banquette
• Custom back cushions - Designed by JGID, fabricated by Dawson Custom Workroom
• Custom bench cushions - Knops Upholstery
• Side chair - Conde House Challenge
• Commissioned art
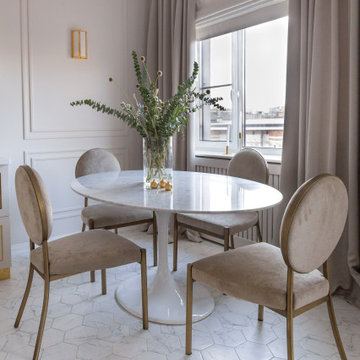
Foto de comedor actual de tamaño medio sin chimenea con suelo de baldosas de cerámica, suelo blanco y paredes beige
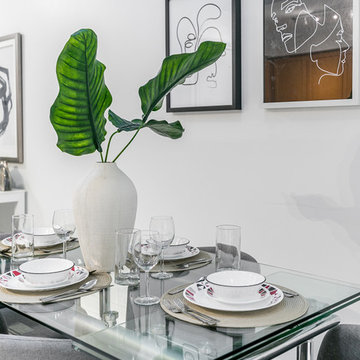
We implemented a Scandinavian design on this loft to make the perfect Toronto Airbnb!
For more about Camden Lane Interiors, click here: https://www.camdenlaneinteriors.com/
To learn more about this project, click here:
https://www.camdenlaneinteriors.com/portfolio-item/richmond-airbnb-loft/
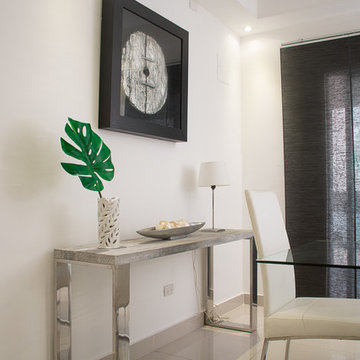
fotos por @photofeelingsrd
Diseño de comedor moderno de tamaño medio abierto sin chimenea con paredes blancas, suelo de baldosas de cerámica y suelo blanco
Diseño de comedor moderno de tamaño medio abierto sin chimenea con paredes blancas, suelo de baldosas de cerámica y suelo blanco
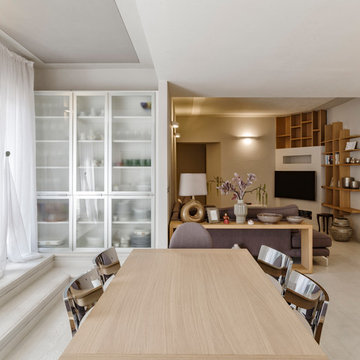
Modelo de comedor contemporáneo de tamaño medio abierto sin chimenea con paredes blancas, suelo blanco y suelo de madera pintada
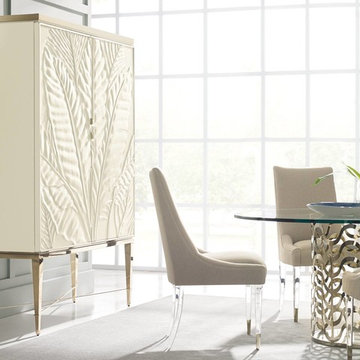
Imagen de comedor de cocina contemporáneo de tamaño medio sin chimenea con paredes grises y suelo blanco
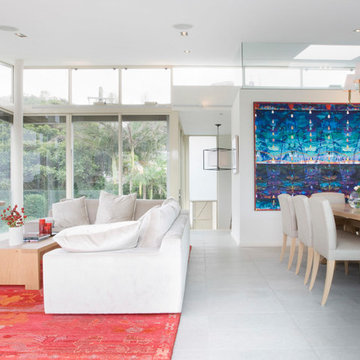
Imagen de comedor contemporáneo de tamaño medio abierto sin chimenea con paredes blancas, suelo de baldosas de porcelana y suelo blanco
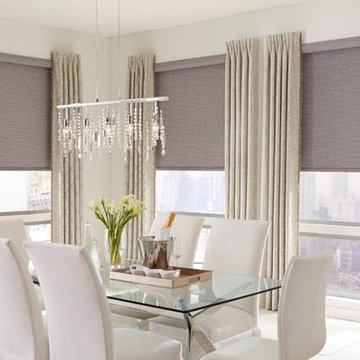
Imagen de comedor contemporáneo de tamaño medio cerrado sin chimenea con paredes blancas y suelo blanco
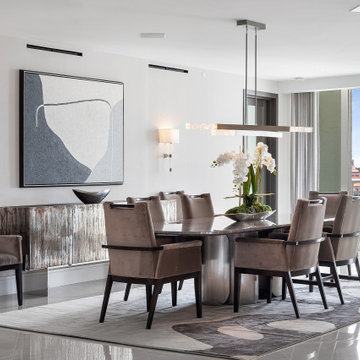
Ejemplo de comedor contemporáneo de tamaño medio abierto con paredes blancas, suelo de mármol y suelo blanco
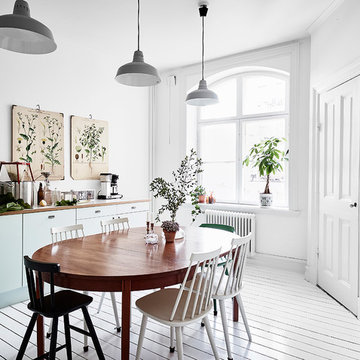
Modelo de comedor de cocina escandinavo de tamaño medio con paredes blancas, suelo de madera pintada y suelo blanco
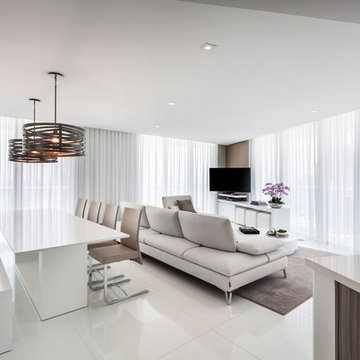
Imagen de comedor actual de tamaño medio abierto sin chimenea con paredes blancas, suelo blanco y suelo de baldosas de porcelana
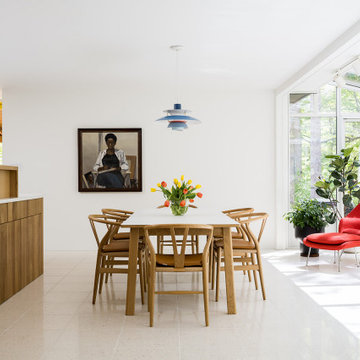
Nearly two decades ago now, Susan and her husband put a letter in the mailbox of this eastside home: "If you have any interest in selling, please reach out." But really, who would give up a Flansburgh House?
Fast forward to 2020, when the house went on the market! By then it was clear that three children and a busy home design studio couldn't be crammed into this efficient footprint. But what's second best to moving into your dream home? Being asked to redesign the functional core for the family that was.
In this classic Flansburgh layout, all the rooms align tidily in a square around a central hall and open air atrium. As such, all the spaces are both connected to one another and also private; and all allow for visual access to the outdoors in two directions—toward the atrium and toward the exterior. All except, in this case, the utilitarian galley kitchen. That space, oft-relegated to second class in midcentury architecture, got the shaft, with narrow doorways on two ends and no good visual access to the atrium or the outside. Who spends time in the kitchen anyway?
As is often the case with even the very best midcentury architecture, the kitchen at the Flansburgh House needed to be modernized; appliances and cabinetry have come a long way since 1970, but our culture has evolved too, becoming more casual and open in ways we at SYH believe are here to stay. People (gasp!) do spend time—lots of time!—in their kitchens! Nonetheless, our goal was to make this kitchen look as if it had been designed this way by Earl Flansburgh himself.
The house came to us full of bold, bright color. We edited out some of it (along with the walls it was on) but kept and built upon the stunning red, orange and yellow closet doors in the family room adjacent to the kitchen. That pop was balanced by a few colorful midcentury pieces that our clients already owned, and the stunning light and verdant green coming in from both the atrium and the perimeter of the house, not to mention the many skylights. Thus, the rest of the space just needed to quiet down and be a beautiful, if neutral, foil. White terrazzo tile grounds custom plywood and black cabinetry, offset by a half wall that offers both camouflage for the cooking mess and also storage below, hidden behind seamless oak tambour.
Contractor: Rusty Peterson
Cabinetry: Stoll's Woodworking
Photographer: Sarah Shields
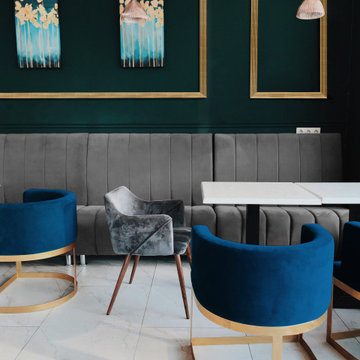
Want the Art Deco, old Hollywood glam look? Art Deco hosts lots of clean lines and gold pops of color. Note that they opted to utilize a casing on the wall to add extra highlights of gold. The moulding they used is 122SP. The velvet furniture is also a fun addition to the design.
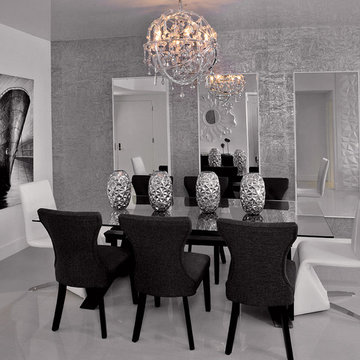
Beautiful contemporary dining room in black and grey.
Foto de comedor contemporáneo de tamaño medio sin chimenea con paredes grises y suelo blanco
Foto de comedor contemporáneo de tamaño medio sin chimenea con paredes grises y suelo blanco
1.849 fotos de comedores de tamaño medio con suelo blanco
4
