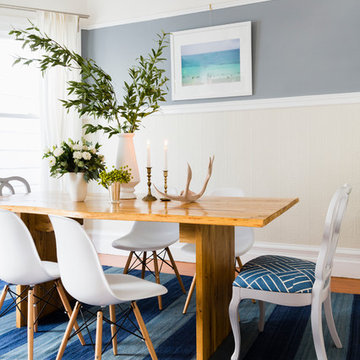2.259 fotos de comedores de tamaño medio con paredes multicolor
Filtrar por
Presupuesto
Ordenar por:Popular hoy
1 - 20 de 2259 fotos
Artículo 1 de 3

Modelo de comedor de cocina actual de tamaño medio sin chimenea con suelo de madera clara, suelo blanco y paredes multicolor
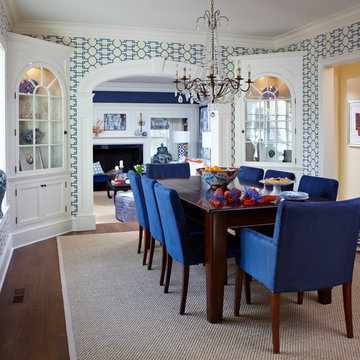
We made every effort to visually meld the dining room with the living rooms without applying the same wall covering. This bold blue and white geometric gives a modern twist to a room with traditional corner cabinets. The overall color scheme of blue and white can be accessorized with different contrasting colors as desired for completely different looks.

Réorganiser et revoir la circulation tout en décorant. Voilà tout le travail résumé en quelques mots, alors que chaque détail compte comme le claustra, la cuisine blanche, la crédence, les meubles hauts, le papier peint, la lumière, la peinture, les murs et le plafond
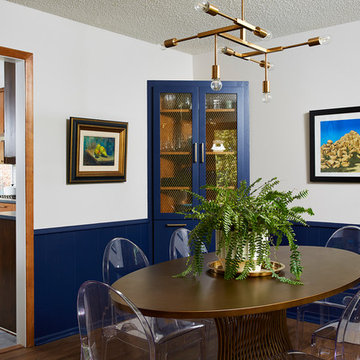
Imagen de comedor retro de tamaño medio cerrado con suelo marrón, paredes multicolor y suelo de madera oscura
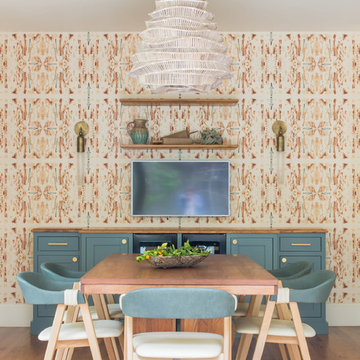
Well-traveled. Relaxed. Timeless.
Our well-traveled clients were soon-to-be empty nesters when they approached us for help reimagining their Presidio Heights home. The expansive Spanish-Revival residence originally constructed in 1908 had been substantially renovated 8 year prior, but needed some adaptations to better suit the needs of a family with three college-bound teens. We evolved the space to be a bright, relaxed reflection of the family’s time together, revising the function and layout of the ground-floor rooms and filling them with casual, comfortable furnishings and artifacts collected abroad.
One of the key changes we made to the space plan was to eliminate the formal dining room and transform an area off the kitchen into a casual gathering spot for our clients and their children. The expandable table and coffee/wine bar means the room can handle large dinner parties and small study sessions with similar ease. The family room was relocated from a lower level to be more central part of the main floor, encouraging more quality family time, and freeing up space for a spacious home gym.
In the living room, lounge-worthy upholstery grounds the space, encouraging a relaxed and effortless West Coast vibe. Exposed wood beams recall the original Spanish-influence, but feel updated and fresh in a light wood stain. Throughout the entry and main floor, found artifacts punctate the softer textures — ceramics from New Mexico, religious sculpture from Asia and a quirky wall-mounted phone that belonged to our client’s grandmother.
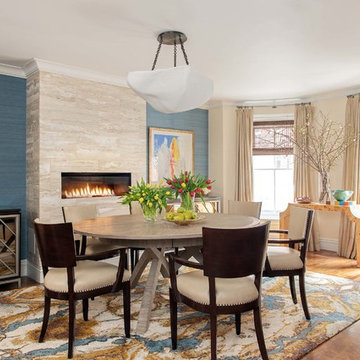
These fun-loving homeowners were referred by past clients during a mutual friend’s 40th Birthday party. Dane and his team were originally hired to shift a few rooms around when their son left for college. “Dane created well-functioning spaces for all, spreading color along the way. And he didn’t waste a thing. The homeowner, who has since tasked the designer with revamping the roof deck, characterizes the updates as “crisp” and “sharp.” Austin says, “I look at every element and ask, ‘Is it special, interesting, and unique?’” Now, every room is all of the above.”
Project designed by Boston interior design Dane Austin Design. Dane serves Boston, Cambridge, Hingham, Cohasset, Newton, Weston, Lexington, Concord, Dover, Andover, Gloucester, as well as surrounding areas.
For more about Dane Austin Design, click here: https://daneaustindesign.com/
To learn more about this project, click here:
https://daneaustindesign.com/south-end-brownstone

Imagen de comedor clásico renovado de tamaño medio cerrado sin chimenea con paredes multicolor, suelo marrón y suelo de madera oscura
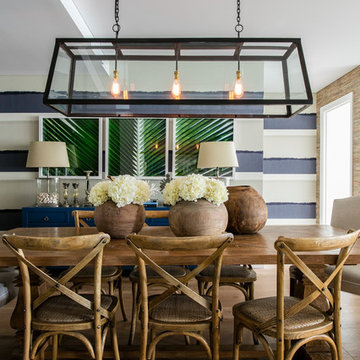
Photographer :Yie Sandison
Styling: Adam Scougall/Peter Casey
Foto de comedor costero de tamaño medio abierto sin chimenea con paredes multicolor y suelo de madera clara
Foto de comedor costero de tamaño medio abierto sin chimenea con paredes multicolor y suelo de madera clara
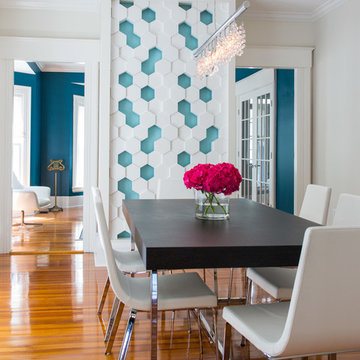
In the dining room we installed 3-D wall tiles that mimic the shapes found on the tracery ceiling in the adjacent family room. We used a lighter shade of blue from the music room so as not to overpower the deep tone in the music room beyond. A crystal light fixture adds that sparkle the clients love.
Photo: Eric Roth
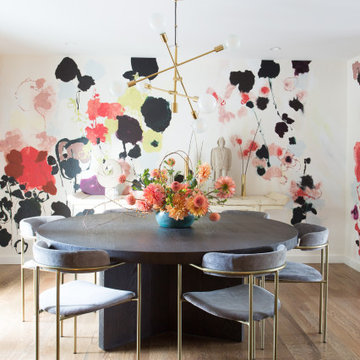
Foto de comedor contemporáneo de tamaño medio abierto con paredes multicolor, suelo de madera en tonos medios y suelo marrón

Josh Thornton
Modelo de comedor bohemio de tamaño medio con suelo de madera oscura, suelo marrón, paredes multicolor y cuadros
Modelo de comedor bohemio de tamaño medio con suelo de madera oscura, suelo marrón, paredes multicolor y cuadros
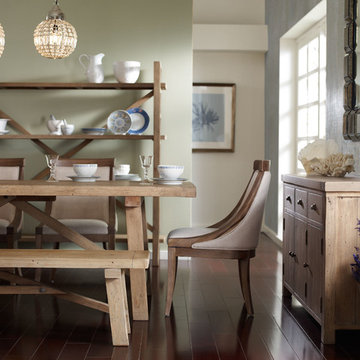
Foto de comedor de cocina ecléctico de tamaño medio con paredes multicolor y suelo de madera en tonos medios
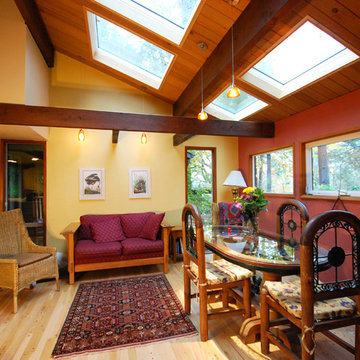
Modelo de comedor de cocina de estilo americano de tamaño medio sin chimenea con paredes multicolor y suelo de madera clara
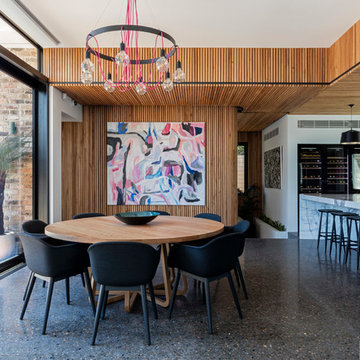
Informal Dining area and Kitchen.
Photo: Tom Ferguson
Imagen de comedor de cocina contemporáneo de tamaño medio con paredes multicolor y suelo de cemento
Imagen de comedor de cocina contemporáneo de tamaño medio con paredes multicolor y suelo de cemento
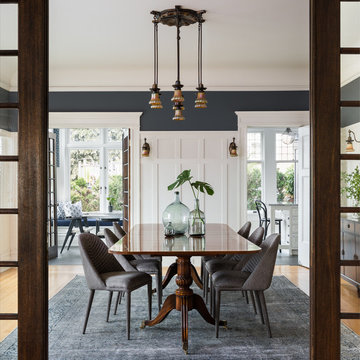
Haris Kenjar Photography and Design
Modelo de comedor de estilo americano de tamaño medio cerrado sin chimenea con paredes multicolor, suelo de madera en tonos medios y suelo beige
Modelo de comedor de estilo americano de tamaño medio cerrado sin chimenea con paredes multicolor, suelo de madera en tonos medios y suelo beige
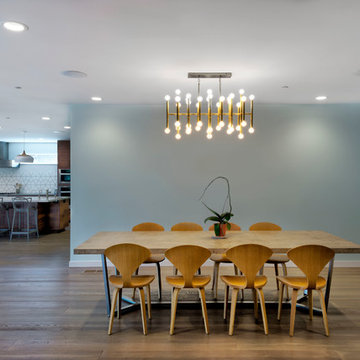
Spacious, light, simplistic yet effective. Combining a hazed glass wall to partition the kitchen while warming the room with the wooden floor and dining furniture and a stunning eye catcher of the ceiling light
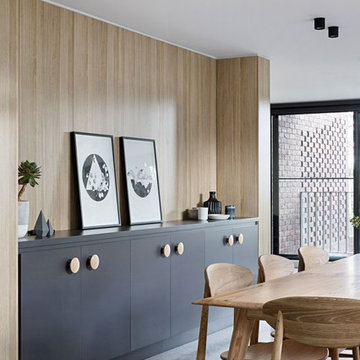
Tatjana Plitt
Imagen de comedor de cocina actual de tamaño medio con paredes multicolor y suelo de cemento
Imagen de comedor de cocina actual de tamaño medio con paredes multicolor y suelo de cemento
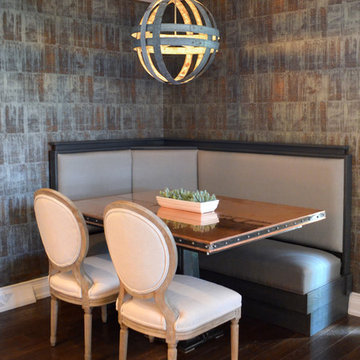
Industrial farmhouse style kitchen, upholstered banquette, custom copper table, industrial pendant, cork wall covering
Imagen de comedor de cocina urbano de tamaño medio sin chimenea con suelo de madera en tonos medios, paredes multicolor y suelo marrón
Imagen de comedor de cocina urbano de tamaño medio sin chimenea con suelo de madera en tonos medios, paredes multicolor y suelo marrón

Foto de comedor retro de tamaño medio abierto con paredes multicolor, suelo de madera en tonos medios y suelo marrón
2.259 fotos de comedores de tamaño medio con paredes multicolor
1
