37.072 fotos de comedores de tamaño medio con paredes blancas
Filtrar por
Presupuesto
Ordenar por:Popular hoy
41 - 60 de 37.072 fotos
Artículo 1 de 3
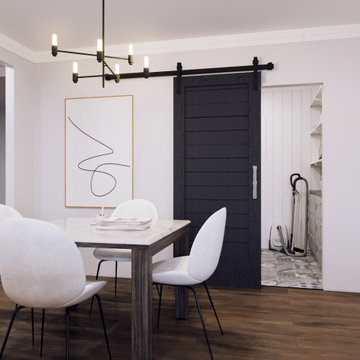
Foto de comedor actual de tamaño medio sin chimenea con con oficina, paredes blancas, suelo de madera oscura y suelo marrón

Breakfast nook
Foto de comedor marinero de tamaño medio con con oficina, paredes blancas, suelo de baldosas de porcelana, suelo gris y vigas vistas
Foto de comedor marinero de tamaño medio con con oficina, paredes blancas, suelo de baldosas de porcelana, suelo gris y vigas vistas

Located in Old Seagrove, FL, this 1980's beach house was is steps away from the beach and a short walk from Seaside Square. Working with local general contractor, Corestruction, the existing 3 bedroom and 3 bath house was completely remodeled. Additionally, 3 more bedrooms and bathrooms were constructed over the existing garage and kitchen, staying within the original footprint. This modern coastal design focused on maximizing light and creating a comfortable and inviting home to accommodate large families vacationing at the beach. The large backyard was completely overhauled, adding a pool, limestone pavers and turf, to create a relaxing outdoor living space.
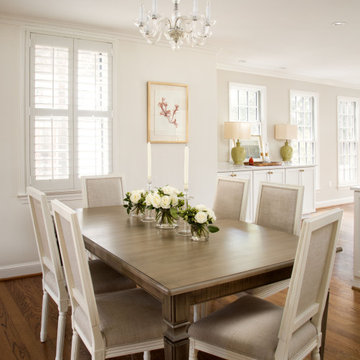
Modelo de comedor tradicional renovado de tamaño medio con paredes blancas, suelo de madera en tonos medios y suelo marrón
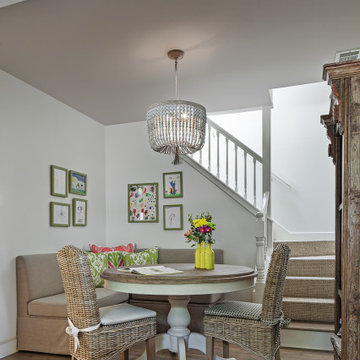
Modelo de comedor clásico renovado de tamaño medio con con oficina, paredes blancas, suelo de madera en tonos medios y suelo beige
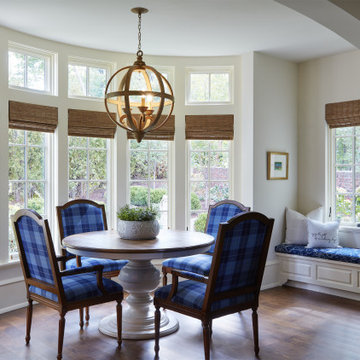
Martha O'Hara Interiors, Interior Design & Photo Styling | John Kraemer & Sons, Builder | Charlie & Co. Design, Architectural Designer | Corey Gaffer, Photography
Please Note: All “related,” “similar,” and “sponsored” products tagged or listed by Houzz are not actual products pictured. They have not been approved by Martha O’Hara Interiors nor any of the professionals credited. For information about our work, please contact design@oharainteriors.com.
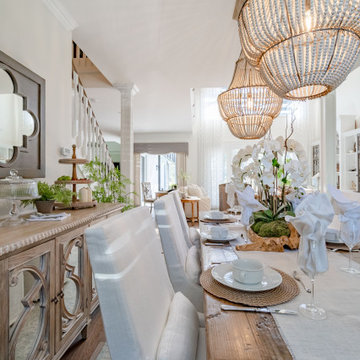
Foto de comedor de tamaño medio abierto con paredes blancas, suelo de madera clara y suelo marrón
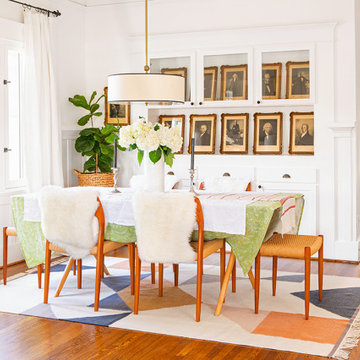
Although we kept the wall between the kitchen and dining room, we opened the casing as far as possible to see into the kitchen. The original Craftsman hutch looks more modern painted white, and restored with new glass doors, and brass and wrought-iron hardware. Rug: DWR.

The breakfast area adjacent to the kitchen did not veer from the New Traditional design of the entire home. Elegant lighting and furnishings were illuminated by an awesome bank of windows. With chairs by Hickory White, table by Iorts and lighting by Currey and Co., each piece is a perfect complement for the gracious space.
Photographer: Michael Blevins Photo
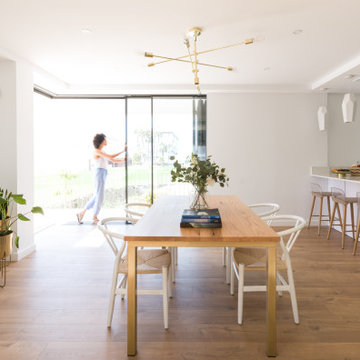
Concepto open concept. Salón abierto a cocina y amplia terraza. Con ventanas correderas que se ocultan en el cerramiento
Imagen de comedor de cocina contemporáneo de tamaño medio sin chimenea con paredes blancas y suelo laminado
Imagen de comedor de cocina contemporáneo de tamaño medio sin chimenea con paredes blancas y suelo laminado

This remodel was located in the Hollywood Hills of Los Angeles. The dining room features authentic mid century modern furniture and a colorful Louis Poulsen pendant.
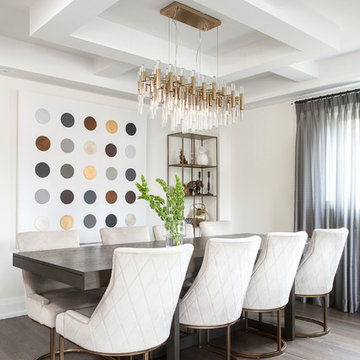
dining table with extension
Diseño de comedor actual de tamaño medio abierto con paredes blancas, suelo de madera oscura y suelo marrón
Diseño de comedor actual de tamaño medio abierto con paredes blancas, suelo de madera oscura y suelo marrón
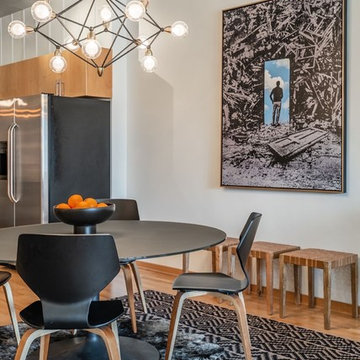
Contemporary Neutral Living Room With City Views.
Low horizontal furnishings not only create clean lines in this contemporary living room, they guarantee unobstructed city views out the French doors. The room's neutral palette gets a color infusion thanks to the large plant in the corner and some teal pillows on the couch.

Diseño de comedor campestre de tamaño medio con paredes blancas y suelo de madera oscura

Modelo de comedor blanco contemporáneo de tamaño medio sin chimenea con con oficina, paredes blancas, suelo de mármol, suelo blanco, bandeja, boiserie y cuadros
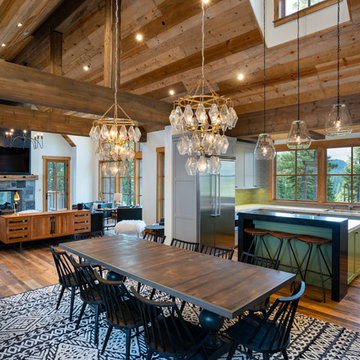
Tahoe Real Estate Photography
Modelo de comedor rústico de tamaño medio abierto con paredes blancas, suelo de madera en tonos medios y suelo marrón
Modelo de comedor rústico de tamaño medio abierto con paredes blancas, suelo de madera en tonos medios y suelo marrón
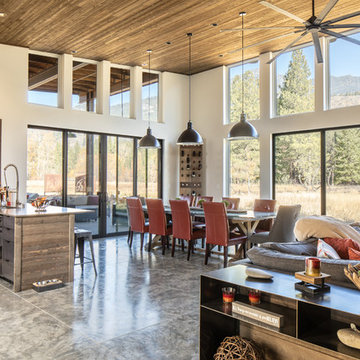
Dining space with custom built wine storage rack.
Image by Steve Brousseau
Diseño de comedor minimalista de tamaño medio abierto con paredes blancas, suelo de cemento y suelo gris
Diseño de comedor minimalista de tamaño medio abierto con paredes blancas, suelo de cemento y suelo gris

Winner of the 2018 Tour of Homes Best Remodel, this whole house re-design of a 1963 Bennet & Johnson mid-century raised ranch home is a beautiful example of the magic we can weave through the application of more sustainable modern design principles to existing spaces.
We worked closely with our client on extensive updates to create a modernized MCM gem.
Extensive alterations include:
- a completely redesigned floor plan to promote a more intuitive flow throughout
- vaulted the ceilings over the great room to create an amazing entrance and feeling of inspired openness
- redesigned entry and driveway to be more inviting and welcoming as well as to experientially set the mid-century modern stage
- the removal of a visually disruptive load bearing central wall and chimney system that formerly partitioned the homes’ entry, dining, kitchen and living rooms from each other
- added clerestory windows above the new kitchen to accentuate the new vaulted ceiling line and create a greater visual continuation of indoor to outdoor space
- drastically increased the access to natural light by increasing window sizes and opening up the floor plan
- placed natural wood elements throughout to provide a calming palette and cohesive Pacific Northwest feel
- incorporated Universal Design principles to make the home Aging In Place ready with wide hallways and accessible spaces, including single-floor living if needed
- moved and completely redesigned the stairway to work for the home’s occupants and be a part of the cohesive design aesthetic
- mixed custom tile layouts with more traditional tiling to create fun and playful visual experiences
- custom designed and sourced MCM specific elements such as the entry screen, cabinetry and lighting
- development of the downstairs for potential future use by an assisted living caretaker
- energy efficiency upgrades seamlessly woven in with much improved insulation, ductless mini splits and solar gain

L’appartamento si trova alle pendici dell’Etna, vicino Catania, all’interno di un complesso residenziale degli anni ’70.
Linea guida del progetto è stata la volontà di creare un grande open space che contenesse tutte le funzioni di cucina, zona pranzo e soggiorno, che divenisse il vero e proprio core dell’abitazione, eliminando le tramezzature .
Qui il cambio di pavimentazione, gres grande formato color cemento per la cucina e rovere di Slavonia per la zona pranzo, distingue le diverse funzioni all’interno di un unico spazio, cosi come il controsoffitto contribuisce a differenziarle tramite salti di quota e uso differente del colore, bianco e alto per le aree di conversazione e pranzo, grigio e basso per le aree distributive e di passaggio. Qui quest’ultimo diviene in verticale ora guardaroba accanto l’ingresso, ora armadio contenitivo e dispensa nella zona prospicente la cucina, ora libreria vicino il grande tavolo da pranzo in legno.
Attraverso una porta filo muro scorrevole si accede alla zona notte: qui si trovano le stanze da letto, il bagno principale e un bagno per gli ospiti .
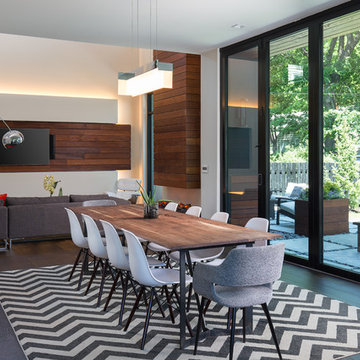
Matthew Anderson
Modelo de comedor moderno de tamaño medio abierto con paredes blancas, suelo de madera oscura, chimenea lineal, marco de chimenea de madera y suelo marrón
Modelo de comedor moderno de tamaño medio abierto con paredes blancas, suelo de madera oscura, chimenea lineal, marco de chimenea de madera y suelo marrón
37.072 fotos de comedores de tamaño medio con paredes blancas
3