1.036 fotos de comedores de tamaño medio con marco de chimenea de madera
Filtrar por
Presupuesto
Ordenar por:Popular hoy
41 - 60 de 1036 fotos
Artículo 1 de 3
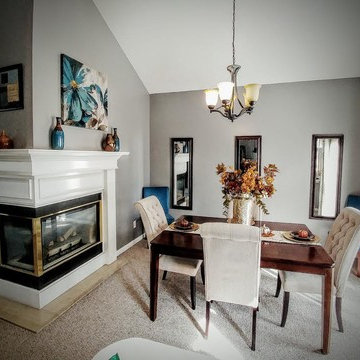
Diseño de comedor tradicional renovado de tamaño medio cerrado con paredes grises, moqueta, chimenea de doble cara y marco de chimenea de madera
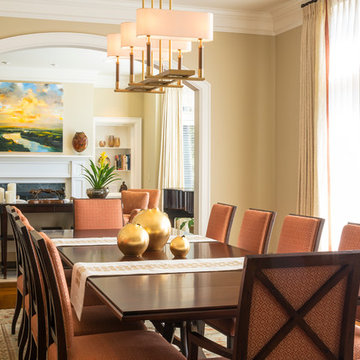
Charles A. Parker / Images Plus
Modelo de comedor de cocina clásico renovado de tamaño medio con paredes beige, todas las chimeneas, marco de chimenea de madera y suelo de madera en tonos medios
Modelo de comedor de cocina clásico renovado de tamaño medio con paredes beige, todas las chimeneas, marco de chimenea de madera y suelo de madera en tonos medios
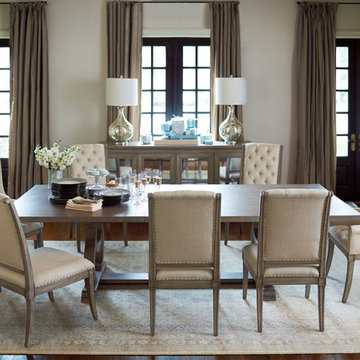
Foto de comedor clásico renovado de tamaño medio cerrado con paredes blancas, suelo de madera oscura, todas las chimeneas y marco de chimenea de madera
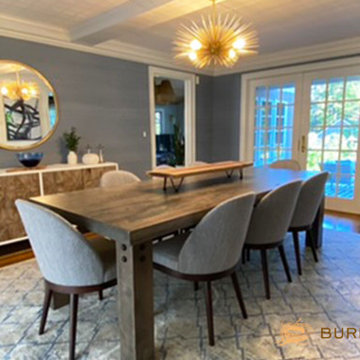
The dining room already had a beamed ceiling with painted vintage embossed wallpaper. We added this beautiful vinyl to the walls in a slate blue with modern trellis pattern that suited both the homeowner's tastes. It's washable and adds a perfect sheen to lend a little formality.
The trim was given a fresh coat of paint and the fireplace accented in Benjamin Moore's Coventry Grey. A sputnik pendant adds a touch of mid-century glam, juxtaposing the rustic table. The dining table was commissioned locally of reclaimed barnwood. The chairs are of navy tweed, a durable fabric to withstand many family dinners for years to come. A buffet was added to use as a serveboard, as well as provide additional storage. The rug is a durable poly that will withstand spills better than wool.

Modelo de comedor contemporáneo de tamaño medio abierto con paredes rojas, suelo de madera en tonos medios, chimenea de doble cara, marco de chimenea de madera y suelo marrón
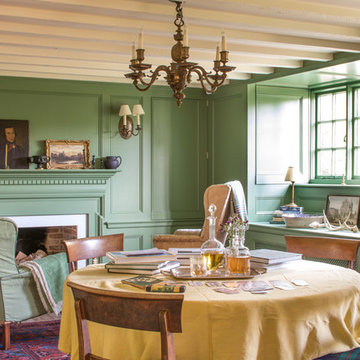
Alterations to an idyllic Cotswold Cottage in Gloucestershire. The works included complete internal refurbishment, together with an entirely new panelled Dining Room, a small oak framed bay window extension to the Kitchen and a new Boot Room / Utility extension.

Imagen de comedor blanco de estilo americano de tamaño medio con con oficina, paredes marrones, suelo de madera en tonos medios, suelo marrón, todas las chimeneas, marco de chimenea de madera, bandeja y papel pintado

Dave Henderson
Diseño de comedor tradicional de tamaño medio cerrado con paredes marrones, moqueta, todas las chimeneas y marco de chimenea de madera
Diseño de comedor tradicional de tamaño medio cerrado con paredes marrones, moqueta, todas las chimeneas y marco de chimenea de madera

For the Richmond Symphony Showhouse in 2018. This room was designed by David Barden Designs, photographed by Ansel Olsen. The Mural is "Bel Aire" in the "Emerald" colorway. Installed above a chair rail that was painted to match.
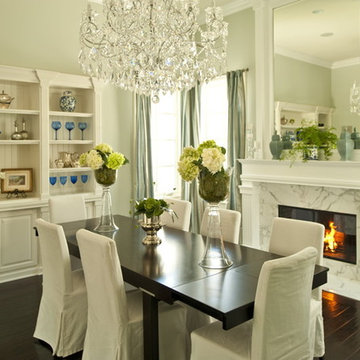
Alexandra Rae Interior Design; Kent Wilson Photography
Foto de comedor clásico de tamaño medio cerrado con paredes azules, suelo de madera oscura, todas las chimeneas y marco de chimenea de madera
Foto de comedor clásico de tamaño medio cerrado con paredes azules, suelo de madera oscura, todas las chimeneas y marco de chimenea de madera

The kitchen is seen from the foyer and the family room. We kept it warm and comfortable while still having a bit of bling. We did an extra thick countertop on the island and a custom metal hood over the stove.
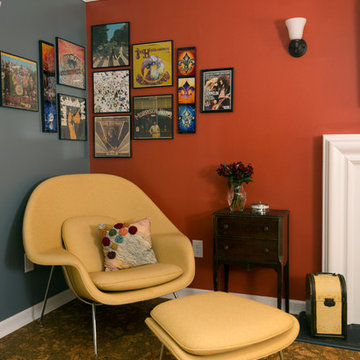
Diseño de comedor ecléctico de tamaño medio con paredes multicolor, suelo de corcho, todas las chimeneas y marco de chimenea de madera
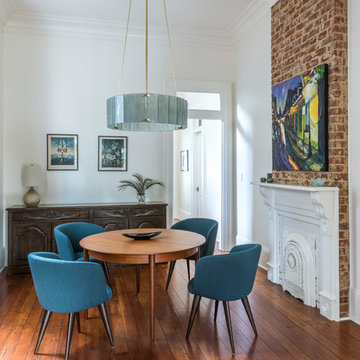
Imagen de comedor tradicional renovado de tamaño medio cerrado con paredes blancas, suelo de madera en tonos medios, todas las chimeneas, suelo marrón y marco de chimenea de madera
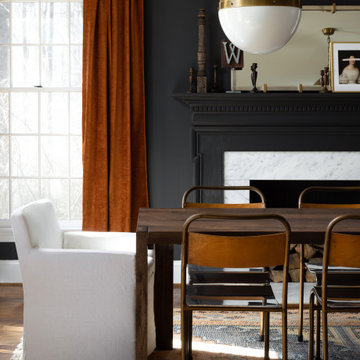
Dark, mood dining room with traditional portraiture and modern accents.
Foto de comedor de cocina tradicional renovado de tamaño medio con paredes negras, suelo de madera en tonos medios, todas las chimeneas, marco de chimenea de madera y suelo marrón
Foto de comedor de cocina tradicional renovado de tamaño medio con paredes negras, suelo de madera en tonos medios, todas las chimeneas, marco de chimenea de madera y suelo marrón
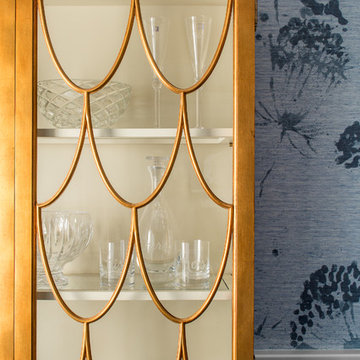
Sean Litchfield
Imagen de comedor tradicional de tamaño medio cerrado sin chimenea con paredes azules, suelo de madera oscura y marco de chimenea de madera
Imagen de comedor tradicional de tamaño medio cerrado sin chimenea con paredes azules, suelo de madera oscura y marco de chimenea de madera
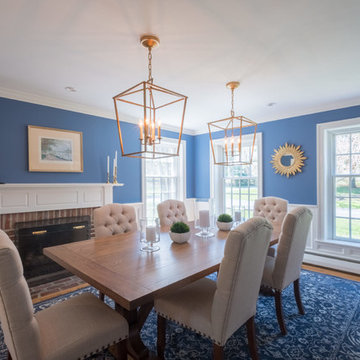
This kitchen and dining room remodel gave this transitional/traditional home a fresh and chic update. The kitchen features a black granite counters, top of the line appliances, a wet bar, a custom-built wall cabinet for storage and a place for charging electronics, and a large center island. The blue island features seating for four, lots of storage and microwave drawer. Its counter is made of two layers of Carrara marble. In the dining room, the custom-made wainscoting and fireplace surround mimic the kitchen cabinetry, providing a cohesive and modern look.
RUDLOFF Custom Builders has won Best of Houzz for Customer Service in 2014, 2015 2016 and 2017. We also were voted Best of Design in 2016, 2017 and 2018, which only 2% of professionals receive. Rudloff Custom Builders has been featured on Houzz in their Kitchen of the Week, What to Know About Using Reclaimed Wood in the Kitchen as well as included in their Bathroom WorkBook article. We are a full service, certified remodeling company that covers all of the Philadelphia suburban area. This business, like most others, developed from a friendship of young entrepreneurs who wanted to make a difference in their clients’ lives, one household at a time. This relationship between partners is much more than a friendship. Edward and Stephen Rudloff are brothers who have renovated and built custom homes together paying close attention to detail. They are carpenters by trade and understand concept and execution. RUDLOFF CUSTOM BUILDERS will provide services for you with the highest level of professionalism, quality, detail, punctuality and craftsmanship, every step of the way along our journey together.
Specializing in residential construction allows us to connect with our clients early in the design phase to ensure that every detail is captured as you imagined. One stop shopping is essentially what you will receive with RUDLOFF CUSTOM BUILDERS from design of your project to the construction of your dreams, executed by on-site project managers and skilled craftsmen. Our concept: envision our client’s ideas and make them a reality. Our mission: CREATING LIFETIME RELATIONSHIPS BUILT ON TRUST AND INTEGRITY.
Photo Credit: JMB Photoworks
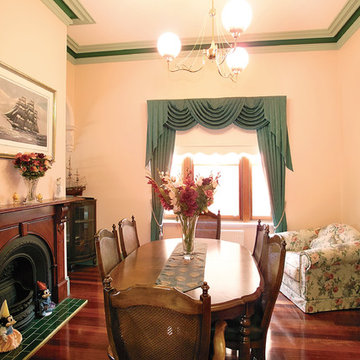
Formal Dining Room with Victoria fireplace with timber mantle. Glass cabinets contain clients praised porcelain collection and model ships interest. New Victorian cornices were replaced and lighting was true to the period.

The open-plan living room has knotty cedar wood panels and ceiling, with a log cabin style while still appearing modern. The custom designed fireplace features a cantilevered bench and a 3-sided glass Ortal insert.
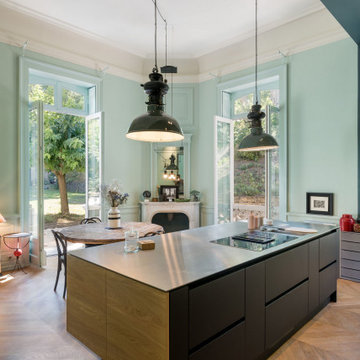
Comment imaginer une cuisine sans denaturer l'esprit d'une maison hausmanienne ?
Un pari que Synesthesies a su relever par la volonté delibérée de raconter une histoire. 40 m2 de couleurs, fonctionnalité, jeux de lumière qui évoluent au fil de la journée. Le tout en connexion avec un jardin.
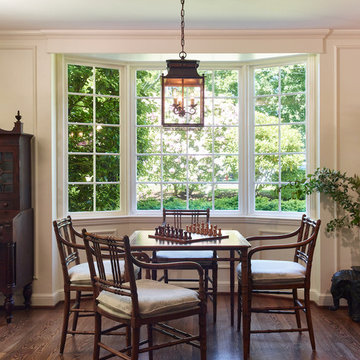
On one side of the Living Room, a bamboo games table with coordinating chairs and custom cushions provides an ideal space for family time.
Project by Portland interior design studio Jenni Leasia Interior Design. Also serving Lake Oswego, West Linn, Vancouver, Sherwood, Camas, Oregon City, Beaverton, and the whole of Greater Portland.
For more about Jenni Leasia Interior Design, click here: https://www.jennileasiadesign.com/
To learn more about this project, click here:
https://www.jennileasiadesign.com/crystal-springs
1.036 fotos de comedores de tamaño medio con marco de chimenea de madera
3