1.036 fotos de comedores de tamaño medio con marco de chimenea de madera
Filtrar por
Presupuesto
Ordenar por:Popular hoy
21 - 40 de 1036 fotos
Artículo 1 de 3
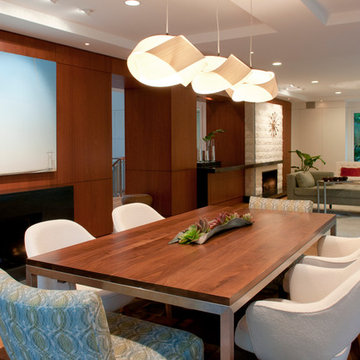
Foto de comedor retro de tamaño medio abierto con paredes blancas, suelo de madera en tonos medios, chimenea lineal y marco de chimenea de madera
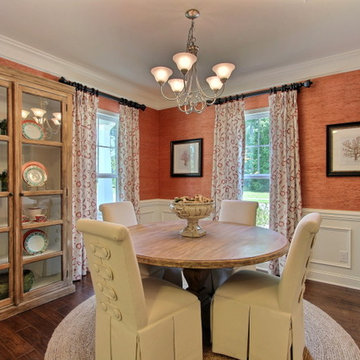
Photography by Amy Green
Foto de comedor clásico de tamaño medio cerrado sin chimenea con parades naranjas, suelo de madera oscura, suelo marrón y marco de chimenea de madera
Foto de comedor clásico de tamaño medio cerrado sin chimenea con parades naranjas, suelo de madera oscura, suelo marrón y marco de chimenea de madera
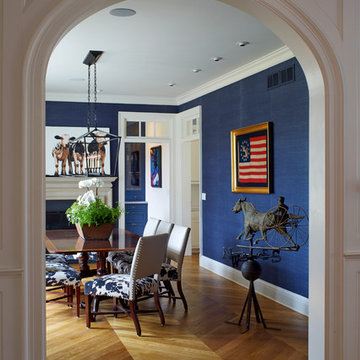
Ejemplo de comedor tradicional de tamaño medio cerrado con paredes azules, suelo de madera en tonos medios, todas las chimeneas, marco de chimenea de madera y suelo marrón
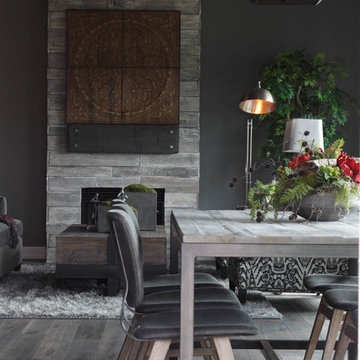
In our work, we see lots of big homes with big spaces. We also see small homes. And we’ll be the first to tell you that size isn’t what matters.
What’s important is scale.
Through design, we can make a small space look big—or make a big space look small. But more important, we can use scale to make your home interiors meet your functional needs while reflecting your personality, values and style.
The Eyes Have It.
When you step into a room, where do you look?
Directing the eye is one of the magic tricks that designers use to create a particular effect.
Bright red apples in a simple glass bowl immediately draws the eye to a kitchen counter. The hefty wood trivet and rounded concrete planter containing succulents echo the shape of the apples and the bowl, while adding new materials. A wood and metal stand holds an iPad or book for easy recipe reference, all atop an elegant light granite counter.
In a separate arrangement, ceramic artichokes create shape and shine but maintain the neutral color for continuity.
In this context, the eye is drawn immediately to the bright red color. That’s why sparse seasonal decorations can be more effective than heavy ornamentation. We can actually take in more when there are fewer items to focus on.
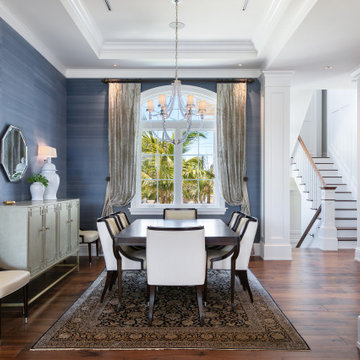
Nestled in the white sands of Lido Beach, overlooking a 100-acre preserve of Florida habitat, this Colonial West Indies home celebrates the natural beauty that Sarasota is known for. Inspired by the sugar plantation estates on the island of Barbados, “Orchid Beach” radiates a barefoot elegance. The kitchen is an effortless extension of this style. A natural light filled kitchen extends into the expansive family room, dining room, and foyer all with high coffered ceilings for a grand entertainment space.
The dining room, encased in a subtle blue textured wallpaper is formal, yet welcoming. Between the kitchen and dining room there is a full size, walk in wine cellar, with a dedicated climate controlled system.
The Orchid Beach kitchen was designed as a personal and entertainment oasis for the owners to share the Florida lifestyle with their family and friends. The home gives the feeling of traveling back in time to a spectacular island estate and promises to become a timeless piece of architecture on Lido Key.
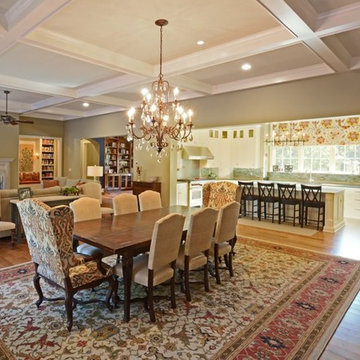
Diseño de comedor clásico de tamaño medio abierto con paredes beige, suelo de madera clara, todas las chimeneas y marco de chimenea de madera
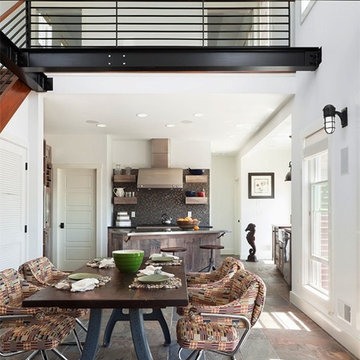
Sam Oberter Photography LLC
2012 Design Excellence Award, Residential Design+Build Magazine
2011 Watermark Award
Imagen de comedor de cocina actual de tamaño medio con paredes blancas, suelo de pizarra, chimenea de doble cara, marco de chimenea de madera y suelo multicolor
Imagen de comedor de cocina actual de tamaño medio con paredes blancas, suelo de pizarra, chimenea de doble cara, marco de chimenea de madera y suelo multicolor
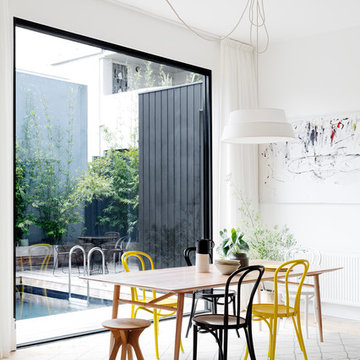
Martina Gemmola [Photography]; Ruth Welsby [Styling]
Modelo de comedor actual de tamaño medio abierto con paredes blancas, suelo de madera clara, todas las chimeneas y marco de chimenea de madera
Modelo de comedor actual de tamaño medio abierto con paredes blancas, suelo de madera clara, todas las chimeneas y marco de chimenea de madera
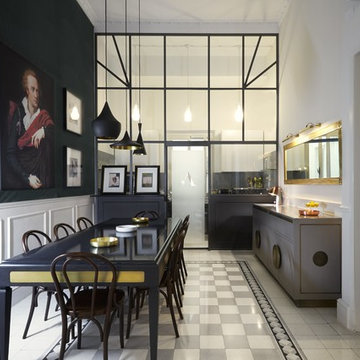
Diseño de comedor de cocina vintage de tamaño medio con paredes blancas, suelo de baldosas de cerámica, todas las chimeneas, marco de chimenea de madera y suelo beige
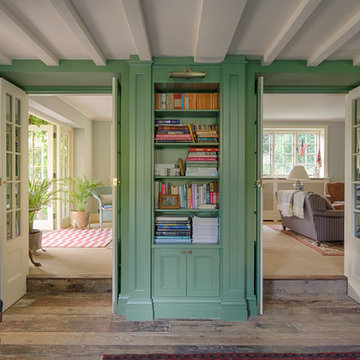
Alterations to an idyllic Cotswold Cottage in Gloucestershire. The works included complete internal refurbishment, together with an entirely new panelled Dining Room, a small oak framed bay window extension to the Kitchen and a new Boot Room / Utility extension.
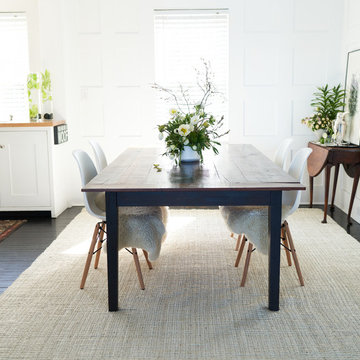
Open Concept Dining Room into the kitchen with a beautiful arch detailing. Custom Table and simple chairs mixing antiques with new modern pieces.
Diseño de comedor de cocina tradicional de tamaño medio con paredes blancas, suelo de madera pintada, todas las chimeneas, marco de chimenea de madera y suelo negro
Diseño de comedor de cocina tradicional de tamaño medio con paredes blancas, suelo de madera pintada, todas las chimeneas, marco de chimenea de madera y suelo negro
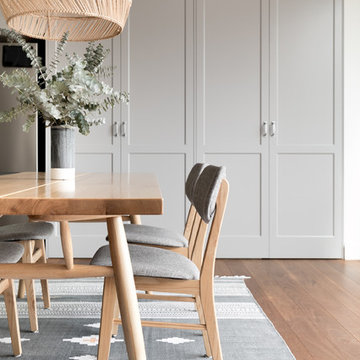
Modelo de comedor tradicional renovado de tamaño medio abierto con paredes blancas, suelo de madera en tonos medios, suelo marrón y marco de chimenea de madera
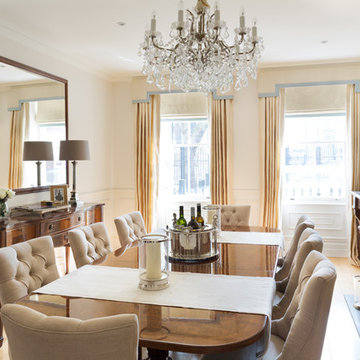
Photographer: Paul Craig
The pelmets and curtains on top of these dining room windows encapsulate the traditional feel of this London property. The warm walnut finishes on the dining table, the mirror frame, the fireplace and the chair legs are beautifully matched together along with the panelling and cornicing that is in a soft off-white farrow and ball colour. This dining room is crowned with glass chandeliers and antique metal lamps which complete the traditional feel of the space.
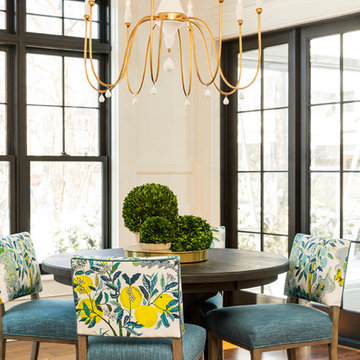
Sunny Breakfast Nook
Troy Theis Photography
Ejemplo de comedor clásico renovado de tamaño medio abierto sin chimenea con paredes blancas, suelo de madera en tonos medios y marco de chimenea de madera
Ejemplo de comedor clásico renovado de tamaño medio abierto sin chimenea con paredes blancas, suelo de madera en tonos medios y marco de chimenea de madera

Modelo de comedor de cocina actual de tamaño medio con paredes blancas, suelo de corcho, chimenea de esquina, marco de chimenea de madera y suelo marrón
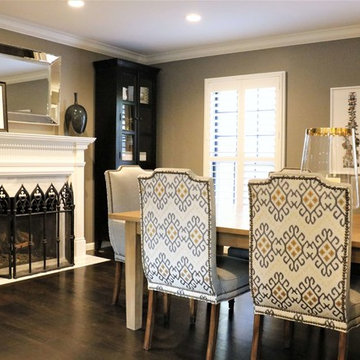
Location: Frontenac, Mo
Services: Interior Design, Interior Decorating
Photo Credit: Cure Design Group
One of our most favorite projects...and clients to date. Modern and chic, sophisticated and polished. From the foyer, to the dining room, living room and sun room..each space unique but with a common thread between them. Neutral buttery leathers layered on luxurious area rugs with patterned pillows to make it fun is just the foreground to their art collection.
Cure Design Group (636) 294-2343 https://curedesigngroup.com/
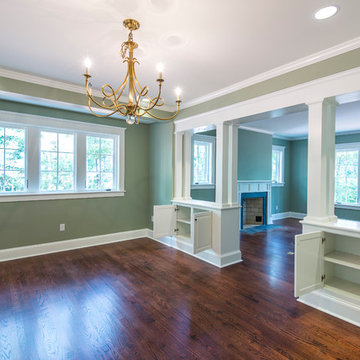
Photo credit: Kevin Blackburn
Modelo de comedor de tamaño medio cerrado con suelo de madera oscura, paredes verdes, todas las chimeneas y marco de chimenea de madera
Modelo de comedor de tamaño medio cerrado con suelo de madera oscura, paredes verdes, todas las chimeneas y marco de chimenea de madera
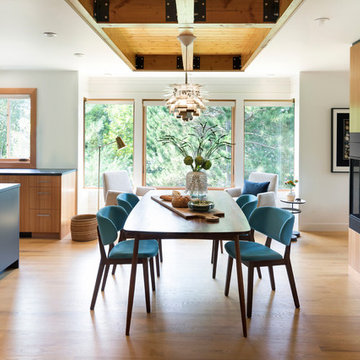
This whole-house renovation was the third perennial design iteration for the owner in three decades. The first was a modest cabin. The second added a main level bedroom suite. The third, and most recent, reimagined the entire layout of the original cabin by relocating the kitchen, living , dining and guest/away spaces to prioritize views of a nearby glacial lake with minimal expansion. A vindfang (a functional interpretation of a Norwegian entry chamber) and cantilevered window bay were the only additions to transform this former cabin into an elegant year-round home.
Photographed by Spacecrafting
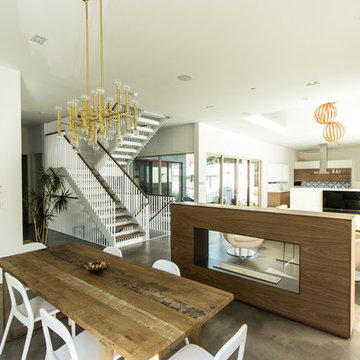
Ejemplo de comedor contemporáneo de tamaño medio abierto con paredes blancas, suelo de cemento, chimenea de doble cara, suelo marrón y marco de chimenea de madera
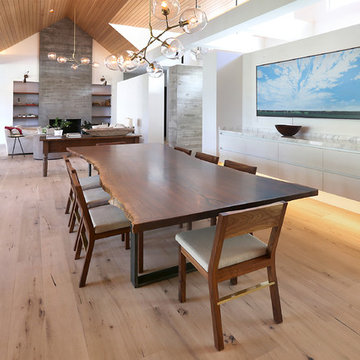
Diseño de comedor contemporáneo de tamaño medio abierto con paredes blancas, suelo de madera en tonos medios, todas las chimeneas, marco de chimenea de madera y suelo marrón
1.036 fotos de comedores de tamaño medio con marco de chimenea de madera
2