957 fotos de comedores de tamaño medio con estufa de leña
Filtrar por
Presupuesto
Ordenar por:Popular hoy
81 - 100 de 957 fotos
Artículo 1 de 3
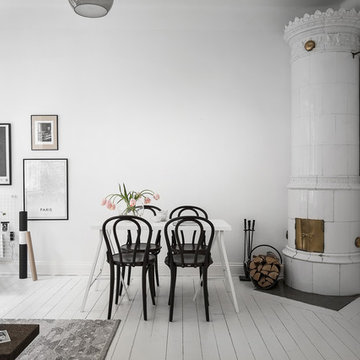
Foto de comedor nórdico de tamaño medio abierto con paredes blancas, suelo de madera pintada, estufa de leña, marco de chimenea de baldosas y/o azulejos y suelo blanco
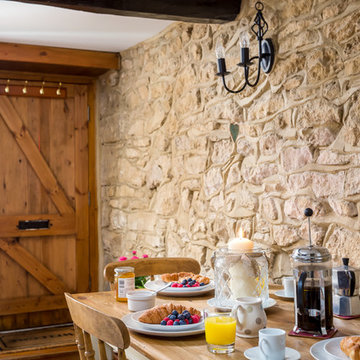
Oliver Grahame Photography
Modelo de comedor campestre de tamaño medio cerrado con estufa de leña y marco de chimenea de piedra
Modelo de comedor campestre de tamaño medio cerrado con estufa de leña y marco de chimenea de piedra
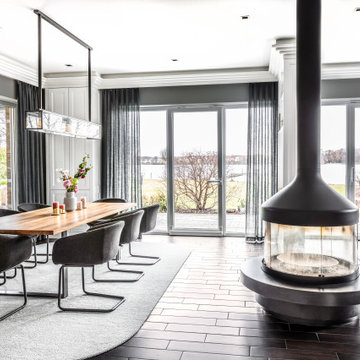
Ejemplo de comedor clásico renovado de tamaño medio con paredes grises, suelo de baldosas de cerámica, estufa de leña, marco de chimenea de metal y suelo marrón
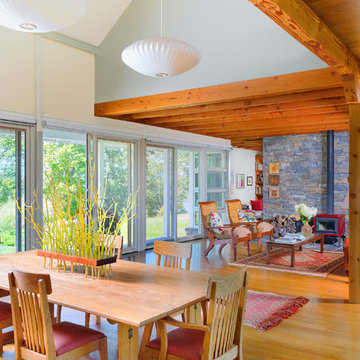
The dining room and living room and stair hall are all in an open space . The dining room has the two story volume over its table with the metal rail stair as a sculptural accent. Post and Beam elements are left natural while walls are painted in shades of beige and soft green. A panoramic view of the Hudson River is seen through the sliding doors.
Aaron Thompson photographer
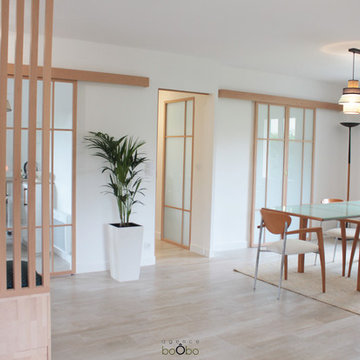
Espace salle à manger ouvert et lumineux.
Modelo de comedor escandinavo de tamaño medio abierto con paredes blancas, suelo de baldosas de cerámica, estufa de leña, marco de chimenea de metal, suelo beige y papel pintado
Modelo de comedor escandinavo de tamaño medio abierto con paredes blancas, suelo de baldosas de cerámica, estufa de leña, marco de chimenea de metal, suelo beige y papel pintado
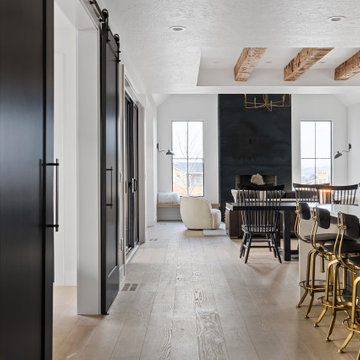
Lauren Smyth designs over 80 spec homes a year for Alturas Homes! Last year, the time came to design a home for herself. Having trusted Kentwood for many years in Alturas Homes builder communities, Lauren knew that Brushed Oak Whisker from the Plateau Collection was the floor for her!
She calls the look of her home ‘Ski Mod Minimalist’. Clean lines and a modern aesthetic characterizes Lauren's design style, while channeling the wild of the mountains and the rivers surrounding her hometown of Boise.
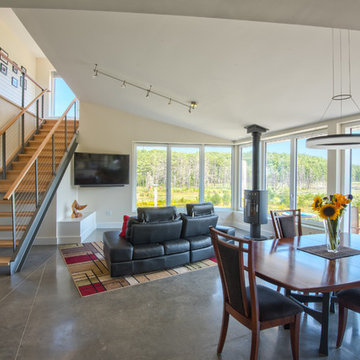
Context
Norbert and Robin had dreamed of retiring in a Passive House-certified home overlooking the Lubberland Creek Preserve in Southeastern New Hampshire, and they’d done their homework. They were interested in using four integrated Zehnder America (www.zehnderamerica.com) technologies to make the 1,900 square foot home extremely energy efficient.
They didn’t miss any opportunity to innovate or raise the bar on sustainable design. Our goals were focused on guaranteeing their comfort in every season, saving them money on a fixed income, and reducing the home’s overall impact on the environment as much as possible.
Response
The home faces directly south and captures sunlight all winter under tall and vaulted ceilings and a continuous band of slim-lined, Italian triple-pane windows and doors that provide gorgeous views of the wild preserve. A second-story office nook and clerestory provide even deeper views, with a little more privacy.
Zehnder, which previously sold its innovative products only in Europe, took on the project as a test house. We designed around Zehnder’s vent-based systems, including a geothermal heat loop that heats and cools incoming air, a heat pump cooling system, electric towel-warmer radiators in the bathrooms, and a highly efficient energy recovery ventilator, which recycles heat and minimizes the need for air conditioning. The house effectively has no conventional heating system—and doesn’t need it. We also looked for efficiencies and smart solutions everywhere, from the lights to the windows to the insulation.
The kitchen exhaust hood eliminates, cleans, and recirculates cooking fumes in the home’s unique kitchen, custom-designed to match the ways Norbert likes to prepare meals. There are several countertop heights so they can prep and clean comfortably, and the eat-in kitchen also has two seating heights so people can sit and socialize while they’re working on dinner. An adjacent screened porch greets guests and opens to the view.
A roof-mounted solar system helps to ensure that the home generates more energy than it consumes—helped by features such as a heat pump water heater, superinsulation, LED lights and a polished concrete floor that helps regulate indoor temperatures.

Photo-Jim Westphalen
Ejemplo de comedor moderno de tamaño medio abierto con paredes blancas, suelo de cemento, estufa de leña, suelo gris y marco de chimenea de metal
Ejemplo de comedor moderno de tamaño medio abierto con paredes blancas, suelo de cemento, estufa de leña, suelo gris y marco de chimenea de metal
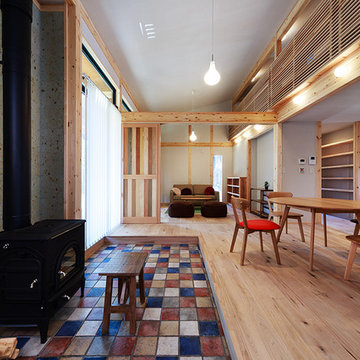
ワタナベスタジオ・渡辺重任
Foto de comedor actual de tamaño medio abierto con paredes grises, suelo de madera clara y estufa de leña
Foto de comedor actual de tamaño medio abierto con paredes grises, suelo de madera clara y estufa de leña
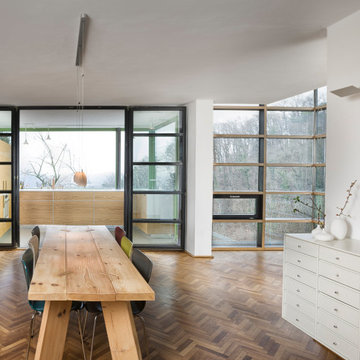
Imagen de comedor de cocina escandinavo de tamaño medio con paredes blancas, suelo de madera clara, estufa de leña y suelo marrón
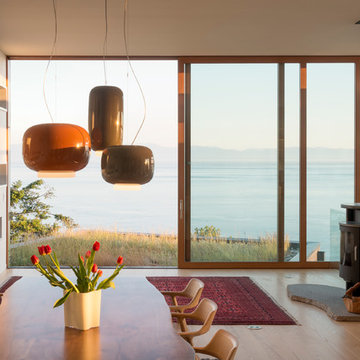
Eirik Johnson
Imagen de comedor contemporáneo de tamaño medio abierto con paredes blancas, suelo de madera clara, estufa de leña, marco de chimenea de piedra y suelo marrón
Imagen de comedor contemporáneo de tamaño medio abierto con paredes blancas, suelo de madera clara, estufa de leña, marco de chimenea de piedra y suelo marrón
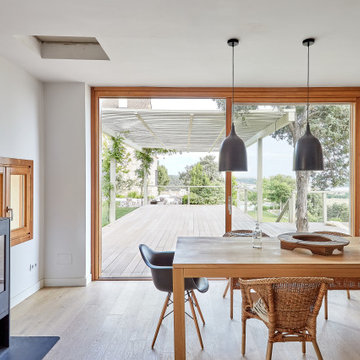
Fotografía: Carla Capdevila / © Houzz España 2019
Ejemplo de comedor mediterráneo de tamaño medio con paredes blancas, suelo de madera clara, estufa de leña, marco de chimenea de metal y suelo beige
Ejemplo de comedor mediterráneo de tamaño medio con paredes blancas, suelo de madera clara, estufa de leña, marco de chimenea de metal y suelo beige
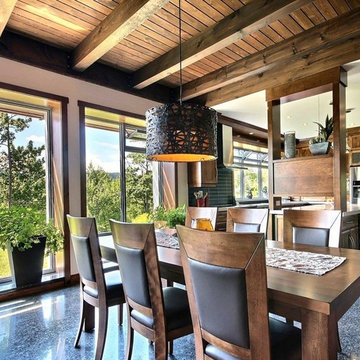
Ejemplo de comedor actual de tamaño medio abierto con paredes blancas, suelo de cemento, suelo gris, estufa de leña y marco de chimenea de ladrillo
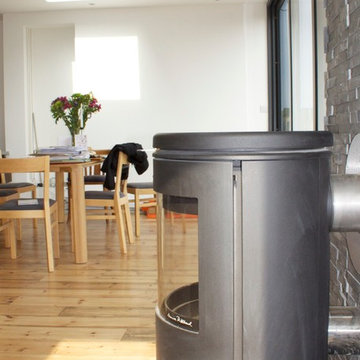
Imagen de comedor de cocina minimalista de tamaño medio con paredes blancas, suelo de madera en tonos medios, estufa de leña y marco de chimenea de baldosas y/o azulejos
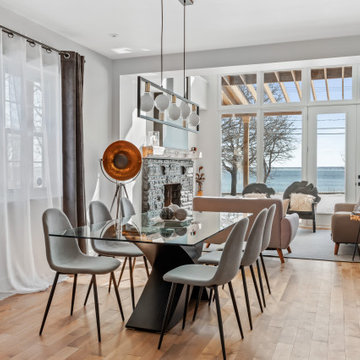
Salle à manger / Dining room
Ejemplo de comedor actual de tamaño medio abierto con paredes blancas, marco de chimenea de piedra, suelo marrón, suelo de madera clara y estufa de leña
Ejemplo de comedor actual de tamaño medio abierto con paredes blancas, marco de chimenea de piedra, suelo marrón, suelo de madera clara y estufa de leña

各フロアがスキップしてつながる様子。色んな方向から光が入ります。
photo : Shigeo Ogawa
Modelo de comedor de cocina beige minimalista de tamaño medio con paredes blancas, suelo de contrachapado, estufa de leña, marco de chimenea de ladrillo, suelo marrón, machihembrado y machihembrado
Modelo de comedor de cocina beige minimalista de tamaño medio con paredes blancas, suelo de contrachapado, estufa de leña, marco de chimenea de ladrillo, suelo marrón, machihembrado y machihembrado
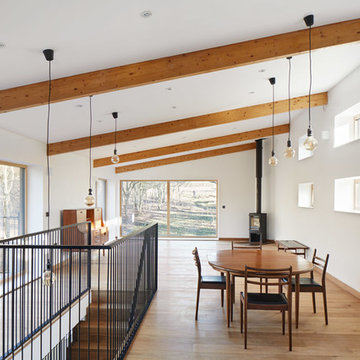
Joakim Boren
Diseño de comedor actual de tamaño medio abierto con paredes blancas, suelo de madera clara y estufa de leña
Diseño de comedor actual de tamaño medio abierto con paredes blancas, suelo de madera clara y estufa de leña

ゆったりとしたダイニングテーブルに吊り型の照明で明かりのメリハリをつける
Foto de comedor contemporáneo de tamaño medio abierto con paredes blancas, suelo de madera pintada, estufa de leña, marco de chimenea de hormigón, suelo marrón, vigas vistas y machihembrado
Foto de comedor contemporáneo de tamaño medio abierto con paredes blancas, suelo de madera pintada, estufa de leña, marco de chimenea de hormigón, suelo marrón, vigas vistas y machihembrado
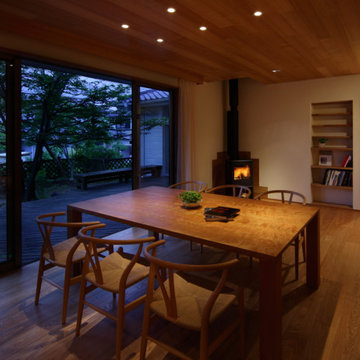
鎌倉山の住宅地にある木造住宅の内部全改装です。
元町の家具屋さんにオーダーしたテーブルにYチェアを組み合わせて6人が集まれます。
床暖房が効く無垢フローリング。珪藻土の壁。板張りの天井です。
Ejemplo de comedor minimalista de tamaño medio cerrado con paredes blancas, suelo de madera en tonos medios, estufa de leña, marco de chimenea de baldosas y/o azulejos y suelo marrón
Ejemplo de comedor minimalista de tamaño medio cerrado con paredes blancas, suelo de madera en tonos medios, estufa de leña, marco de chimenea de baldosas y/o azulejos y suelo marrón
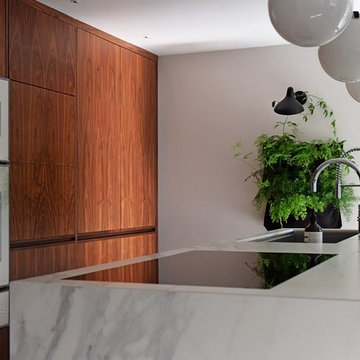
The aim for this West facing kitchen was to have a warm welcoming feel, combined with a fresh, easy to maintain and clean aesthetic.
This level is relatively dark in the mornings and the multitude of small rooms didn't work for it. Collaborating with the conservation officers, we created an open plan layout, which still hinted at the former separation of spaces through the use of ceiling level change and cornicing.
We used a mix of vintage and antique items and designed a kitchen with a mid-century feel but cutting-edge components to create a comfortable and practical space.
Extremely comfortable vintage dining chairs were sourced for a song and recovered in a sturdy peachy pink mohair velvet
The bar stools were sourced all the way from the USA via a European dealer, and also provide very comfortable seating for those perching at the imposing kitchen island.
Mirror splashbacks line the joinery back wall to reflect the light coming from the window and doors and bring more green inside the room.
Photo by Matthias Peters
957 fotos de comedores de tamaño medio con estufa de leña
5