32.960 fotos de comedores de tamaño medio abiertos
Filtrar por
Presupuesto
Ordenar por:Popular hoy
81 - 100 de 32.960 fotos
Artículo 1 de 3
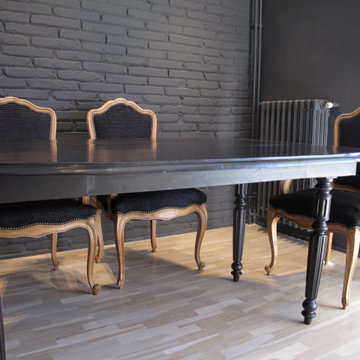
Tocho visto y pintura con cenefas decorativas.
Mesa y sillas recuperadas retapizadas en seda de Designers Guild.
Imagen de comedor tradicional renovado de tamaño medio abierto con paredes negras, suelo de madera clara y suelo marrón
Imagen de comedor tradicional renovado de tamaño medio abierto con paredes negras, suelo de madera clara y suelo marrón

The architecture of this mid-century ranch in Portland’s West Hills oozes modernism’s core values. We wanted to focus on areas of the home that didn’t maximize the architectural beauty. The Client—a family of three, with Lucy the Great Dane, wanted to improve what was existing and update the kitchen and Jack and Jill Bathrooms, add some cool storage solutions and generally revamp the house.
We totally reimagined the entry to provide a “wow” moment for all to enjoy whilst entering the property. A giant pivot door was used to replace the dated solid wood door and side light.
We designed and built new open cabinetry in the kitchen allowing for more light in what was a dark spot. The kitchen got a makeover by reconfiguring the key elements and new concrete flooring, new stove, hood, bar, counter top, and a new lighting plan.
Our work on the Humphrey House was featured in Dwell Magazine.
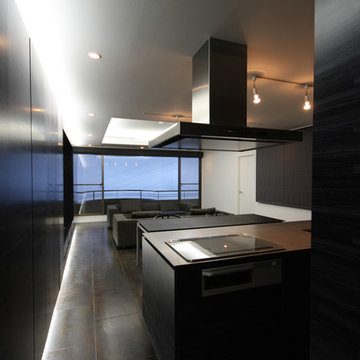
熱海のヴィラ|リビングダイニング
統一感を持たせるため、キッチンにも壁面仕上と同じ染色された天然木の突板を使用しています。
Ejemplo de comedor contemporáneo de tamaño medio abierto con paredes negras, suelo de baldosas de cerámica y suelo negro
Ejemplo de comedor contemporáneo de tamaño medio abierto con paredes negras, suelo de baldosas de cerámica y suelo negro
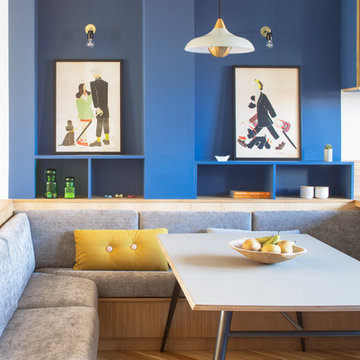
Foto de comedor actual de tamaño medio abierto con paredes azules, suelo de madera clara y suelo beige
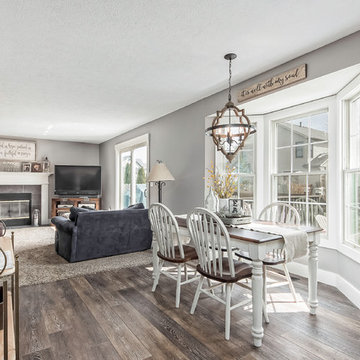
Imagen de comedor campestre de tamaño medio abierto sin chimenea con paredes grises, suelo de madera oscura y suelo marrón
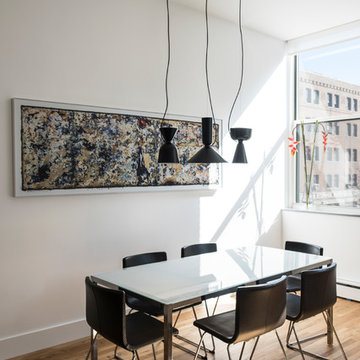
Imagen de comedor contemporáneo de tamaño medio abierto sin chimenea con paredes blancas, suelo de madera clara y suelo marrón
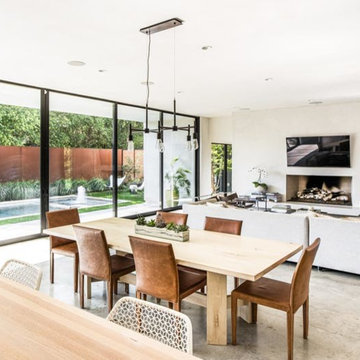
Robert Yu
Modelo de comedor moderno de tamaño medio abierto sin chimenea con paredes grises, suelo de cemento y suelo gris
Modelo de comedor moderno de tamaño medio abierto sin chimenea con paredes grises, suelo de cemento y suelo gris
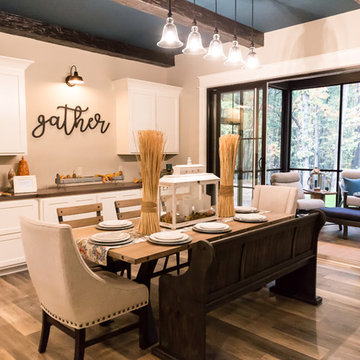
Diseño de comedor tradicional renovado de tamaño medio abierto con paredes beige, suelo vinílico y suelo marrón
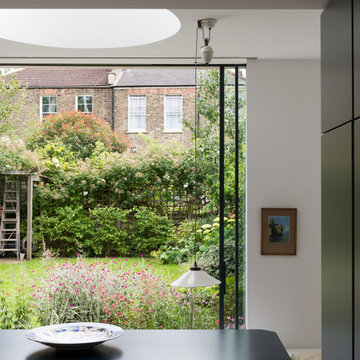
The dining table has been positioned so that you look directly out across the garden.
Imagen de comedor contemporáneo de tamaño medio abierto con paredes blancas, suelo de madera clara y suelo beige
Imagen de comedor contemporáneo de tamaño medio abierto con paredes blancas, suelo de madera clara y suelo beige
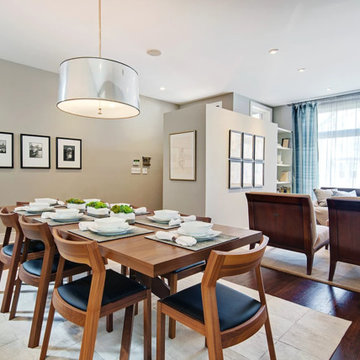
Foto de comedor contemporáneo de tamaño medio abierto sin chimenea con paredes grises, suelo de madera en tonos medios y suelo marrón
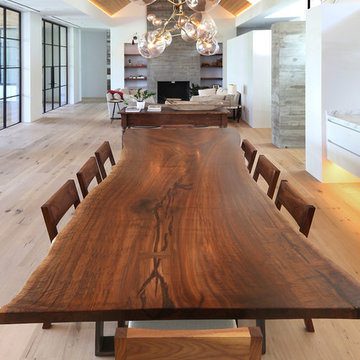
Diseño de comedor contemporáneo de tamaño medio abierto con paredes blancas, suelo de madera en tonos medios, todas las chimeneas, marco de chimenea de madera y suelo marrón
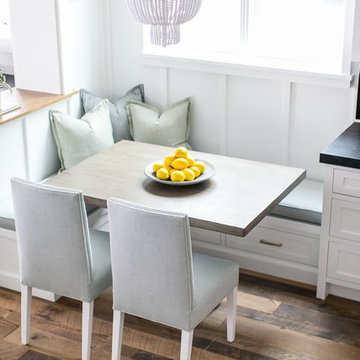
Diseño de comedor costero de tamaño medio abierto con paredes beige, suelo de madera oscura y suelo marrón
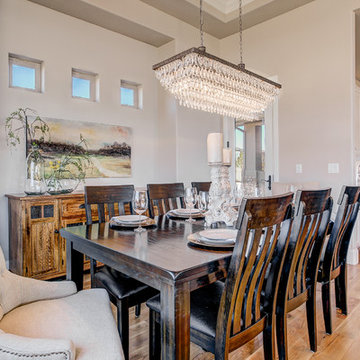
Modelo de comedor clásico renovado de tamaño medio abierto con paredes beige, suelo de madera en tonos medios, todas las chimeneas, marco de chimenea de piedra y suelo marrón
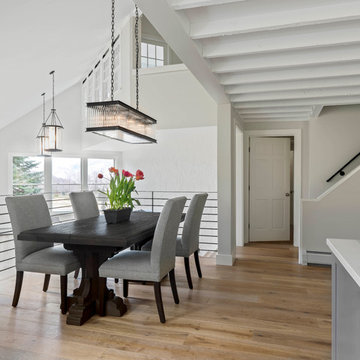
Our clients had a beautiful but dated family ski home that was in desperate need of a face lift. We did just that. By moving walls, redoing the kitchen, bathrooms, bedrooms and dining area as well as the living room we were able to bring a fresh modern rustic feel to this residence

Ejemplo de comedor costero de tamaño medio abierto con paredes blancas, suelo de madera en tonos medios, todas las chimeneas y marco de chimenea de baldosas y/o azulejos
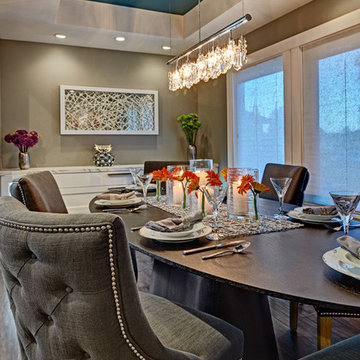
This home remodel is a celebration of curves and light. Starting from humble beginnings as a basic builder ranch style house, the design challenge was maximizing natural light throughout and providing the unique contemporary style the client’s craved.
The Entry offers a spectacular first impression and sets the tone with a large skylight and an illuminated curved wall covered in a wavy pattern Porcelanosa tile.
The chic entertaining kitchen was designed to celebrate a public lifestyle and plenty of entertaining. Celebrating height with a robust amount of interior architectural details, this dynamic kitchen still gives one that cozy feeling of home sweet home. The large “L” shaped island accommodates 7 for seating. Large pendants over the kitchen table and sink provide additional task lighting and whimsy. The Dekton “puzzle” countertop connection was designed to aid the transition between the two color countertops and is one of the homeowner’s favorite details. The built-in bistro table provides additional seating and flows easily into the Living Room.
A curved wall in the Living Room showcases a contemporary linear fireplace and tv which is tucked away in a niche. Placing the fireplace and furniture arrangement at an angle allowed for more natural walkway areas that communicated with the exterior doors and the kitchen working areas.
The dining room’s open plan is perfect for small groups and expands easily for larger events. Raising the ceiling created visual interest and bringing the pop of teal from the Kitchen cabinets ties the space together. A built-in buffet provides ample storage and display.
The Sitting Room (also called the Piano room for its previous life as such) is adjacent to the Kitchen and allows for easy conversation between chef and guests. It captures the homeowner’s chic sense of style and joie de vivre.
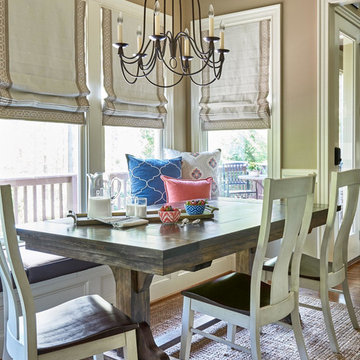
Foto de comedor campestre de tamaño medio abierto con paredes beige y suelo de madera oscura
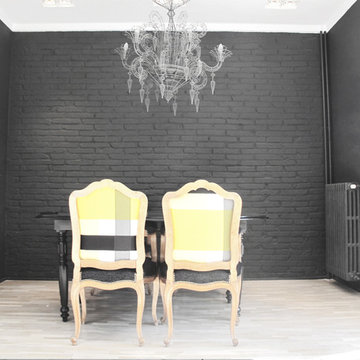
Tocho visto y pintura con cenefas decorativas.
Mesa y sillas recuperadas retapizadas en seda de Designers Guild.
Modelo de comedor clásico renovado de tamaño medio abierto con paredes negras, suelo de madera clara y suelo marrón
Modelo de comedor clásico renovado de tamaño medio abierto con paredes negras, suelo de madera clara y suelo marrón
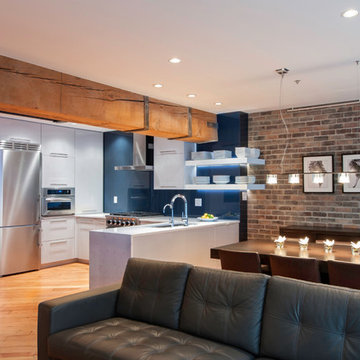
Ejemplo de comedor contemporáneo de tamaño medio abierto sin chimenea con paredes marrones y suelo de madera clara
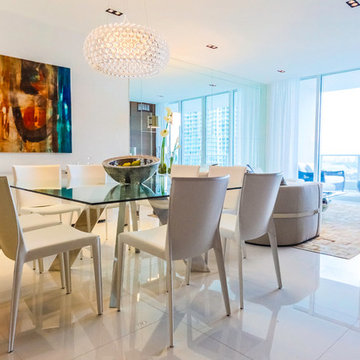
Diseño de comedor minimalista de tamaño medio abierto con paredes blancas y suelo blanco
32.960 fotos de comedores de tamaño medio abiertos
5