341 fotos de comedores de estilo de casa de campo con suelo vinílico
Filtrar por
Presupuesto
Ordenar por:Popular hoy
1 - 20 de 341 fotos
Artículo 1 de 3
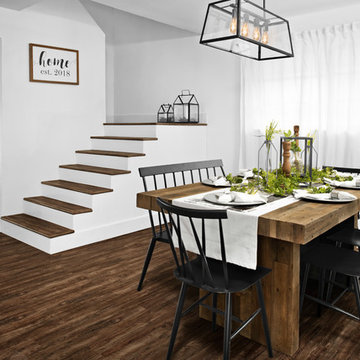
Home by Lina! A special home in the heart of Miami decorated by Lina @home_with_lina Bright, open, and inviting. This place definitely feels like home.
Photography by Pryme Production: https://www.prymeproduction.com/
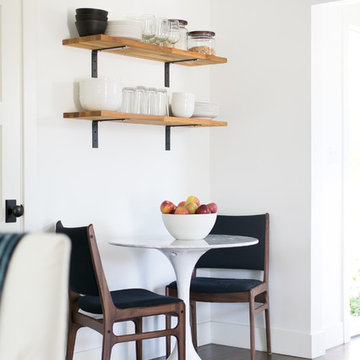
A 1940's bungalow was renovated and transformed for a small family. This is a small space - 800 sqft (2 bed, 2 bath) full of charm and character. Custom and vintage furnishings, art, and accessories give the space character and a layered and lived-in vibe. This is a small space so there are several clever storage solutions throughout. Vinyl wood flooring layered with wool and natural fiber rugs. Wall sconces and industrial pendants add to the farmhouse aesthetic. A simple and modern space for a fairly minimalist family. Located in Costa Mesa, California. Photos: Ryan Garvin
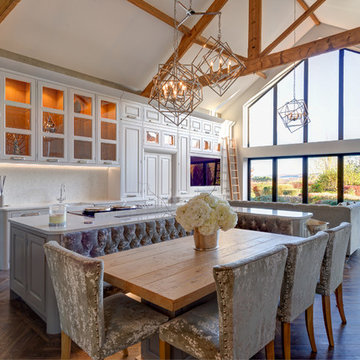
A New England inspired kitchen/dining/living space with rolling library ladder feature. Beautifully set in a barn conversion within the grounds of a 15th Century farmhouse.
All furniture meticulously handcrafted by our exceptional team.
Another successful collaboration with Fleur Interiors, our interior design partner in creating this stunning New England inspired country home.
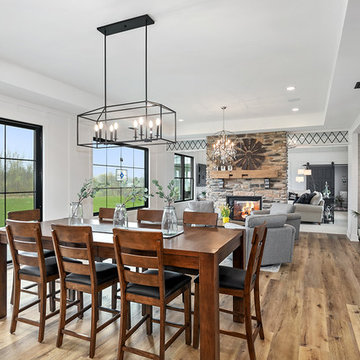
Modern Farmhouse designed for entertainment and gatherings. French doors leading into the main part of the home and trim details everywhere. Shiplap, board and batten, tray ceiling details, custom barrel tables are all part of this modern farmhouse design.
Half bath with a custom vanity. Clean modern windows. Living room has a fireplace with custom cabinets and custom barn beam mantel with ship lap above. The Master Bath has a beautiful tub for soaking and a spacious walk in shower. Front entry has a beautiful custom ceiling treatment.
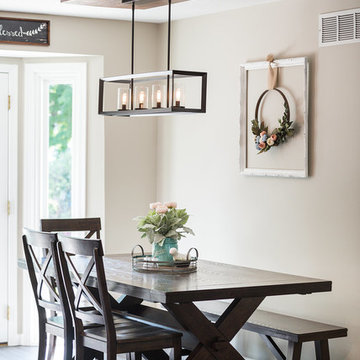
Dining room remodel with vinyl floors, a rich dining room set, with a gorgeous light fixture, neutral paint color, and a glass door leading out to the backyard letting in ample light.
Photo credit- Lynsey Tjaden Photography
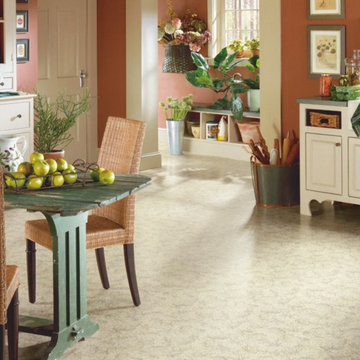
Ejemplo de comedor de cocina de estilo de casa de campo de tamaño medio sin chimenea con paredes rojas, suelo vinílico y suelo beige
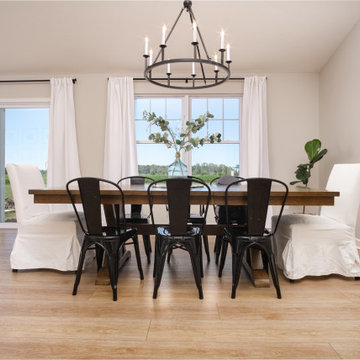
Refined yet natural. A white wire-brush gives the natural wood tone a distinct depth, lending it to a variety of spaces. With the Modin Collection, we have raised the bar on luxury vinyl plank. The result is a new standard in resilient flooring. Modin offers true embossed in register texture, a low sheen level, a rigid SPC core, an industry-leading wear layer, and so much more.
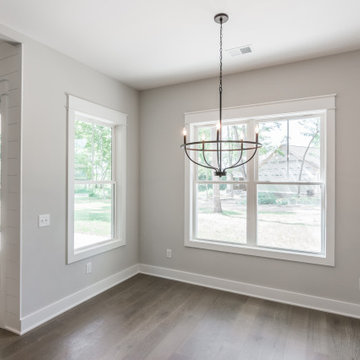
Ejemplo de comedor de cocina de estilo de casa de campo de tamaño medio con paredes grises, suelo vinílico, todas las chimeneas, marco de chimenea de piedra y suelo marrón

This former family room was transformed to be a gathering room with so much more function. Now it serves as a Dining room, TV room, Family room, Home Office and meeting space. Beige walls and white crown molding surround white bookshelves and cabinets giving storage. Brick fireplace and wood mantel has been painted white. Furniture includes: wood farmhouse dining table and black windsor style chairs.
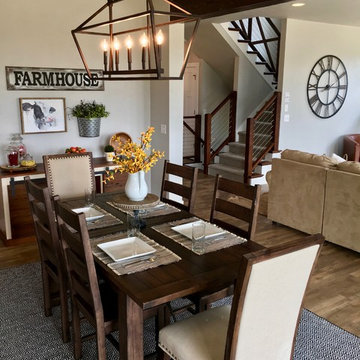
Open concept is totally in, and it looks great on this house! Along with the extra large sliding doors that lead to the deck, this space is perfect for dining and entertaining! Did you see that lighting fixture above the dining table? LOVE!

The black windows in this modern farmhouse dining room take in the Mt. Hood views. The dining room is integrated into the open-concept floorplan, and the large aged iron chandelier hangs above the dining table.
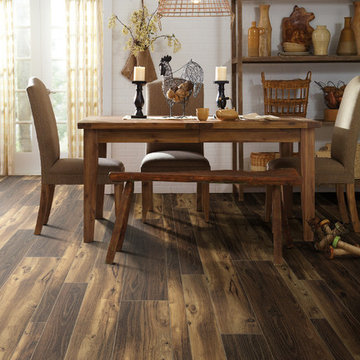
Ejemplo de comedor de estilo de casa de campo de tamaño medio abierto sin chimenea con paredes blancas y suelo vinílico
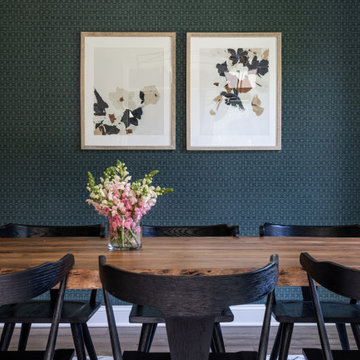
Modern farmhouse dining room with wallpapered accent wall and live edge dining table.
Diseño de comedor de cocina de estilo de casa de campo de tamaño medio con paredes azules, suelo vinílico, suelo azul y papel pintado
Diseño de comedor de cocina de estilo de casa de campo de tamaño medio con paredes azules, suelo vinílico, suelo azul y papel pintado
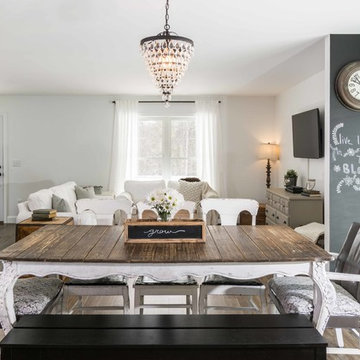
A bright white modern farmhouse with an open concept floorplan and rustic decor details.
Photo by Tessa Manning
Foto de comedor de cocina campestre pequeño sin chimenea con paredes blancas, suelo vinílico y suelo marrón
Foto de comedor de cocina campestre pequeño sin chimenea con paredes blancas, suelo vinílico y suelo marrón
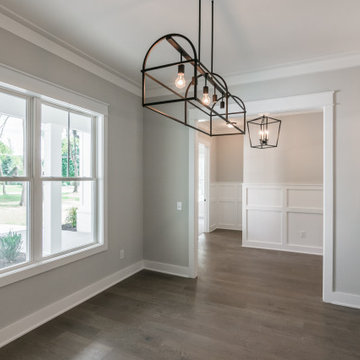
Ejemplo de comedor campestre de tamaño medio cerrado sin chimenea con paredes grises, suelo vinílico y suelo marrón
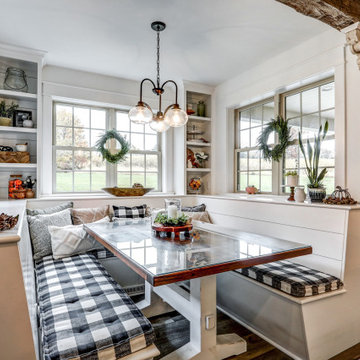
Diseño de comedor de estilo de casa de campo de tamaño medio con con oficina, paredes grises, suelo vinílico y suelo marrón
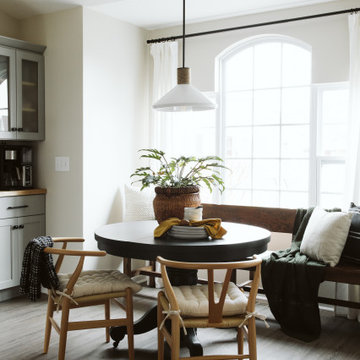
Modelo de comedor de cocina abovedado de estilo de casa de campo pequeño con paredes blancas, suelo vinílico y suelo marrón
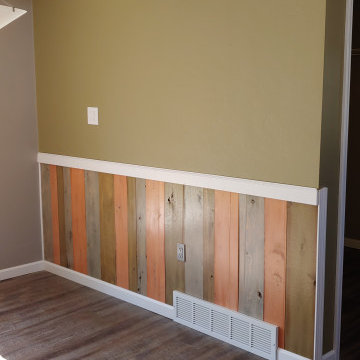
This custom stained wainscoting matches the pantry barn door on the opposite wall of the Dining Area. Walls are Sherwin-Williams Renwick Olive
Imagen de comedor de cocina campestre de tamaño medio con paredes verdes, suelo vinílico y suelo marrón
Imagen de comedor de cocina campestre de tamaño medio con paredes verdes, suelo vinílico y suelo marrón
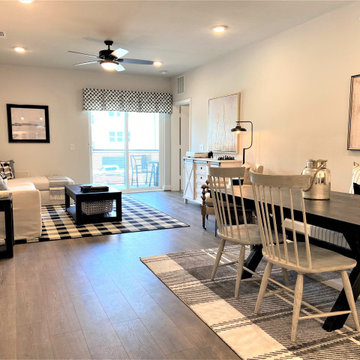
An open-concept dining space with a banquette.
Modelo de comedor campestre pequeño abierto sin chimenea con paredes grises, suelo vinílico y suelo beige
Modelo de comedor campestre pequeño abierto sin chimenea con paredes grises, suelo vinílico y suelo beige
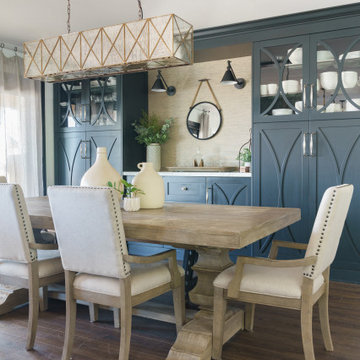
Diseño de comedor de cocina blanco de estilo de casa de campo grande con paredes blancas, suelo vinílico, marco de chimenea de baldosas y/o azulejos y papel pintado
341 fotos de comedores de estilo de casa de campo con suelo vinílico
1