76 fotos de comedores de estilo de casa de campo con chimenea de esquina
Filtrar por
Presupuesto
Ordenar por:Popular hoy
1 - 20 de 76 fotos
Artículo 1 de 3

архитектор Александра Петунин, дизайнер Leslie Tucker, фотограф Надежда Серебрякова
Ejemplo de comedor campestre de tamaño medio abierto con paredes beige, suelo de baldosas de cerámica, chimenea de esquina, marco de chimenea de yeso y suelo beige
Ejemplo de comedor campestre de tamaño medio abierto con paredes beige, suelo de baldosas de cerámica, chimenea de esquina, marco de chimenea de yeso y suelo beige

Modelo de comedor de cocina de estilo de casa de campo extra grande con paredes blancas, suelo de madera clara, chimenea de esquina y marco de chimenea de piedra

Кухня кантри. Вид из гостиной на кухню. Кухонная мебель выполнена мастерской Орнамент. Красивый синий буфет, обеденный стол, стулья. Кухня без верхних шкафов.
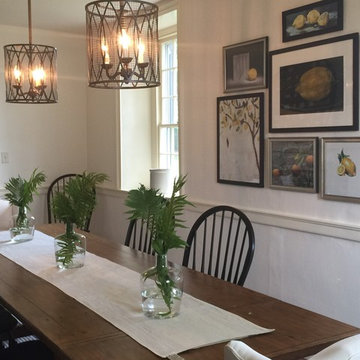
Diseño de comedor de estilo de casa de campo de tamaño medio cerrado con paredes blancas, suelo de madera en tonos medios, chimenea de esquina, marco de chimenea de ladrillo y suelo gris
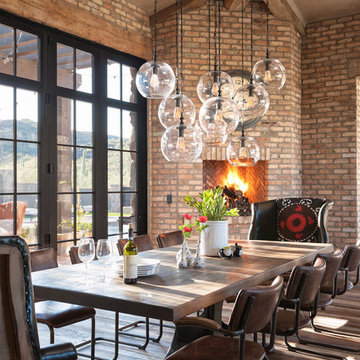
Ejemplo de comedor campestre grande con suelo de madera en tonos medios y chimenea de esquina
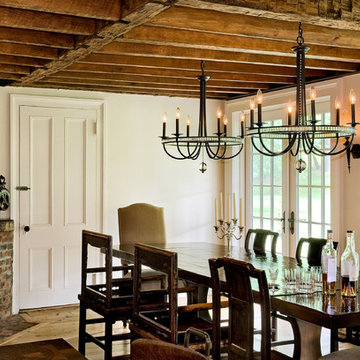
Renovated kitchen in old home with low ceilings.
Dining room.
Photography: Rob Karosis
Ejemplo de comedor campestre con paredes blancas, chimenea de esquina y marco de chimenea de ladrillo
Ejemplo de comedor campestre con paredes blancas, chimenea de esquina y marco de chimenea de ladrillo

Foto de comedor de estilo de casa de campo de tamaño medio con con oficina, paredes blancas, suelo de baldosas de terracota, chimenea de esquina, piedra de revestimiento, suelo multicolor y vigas vistas
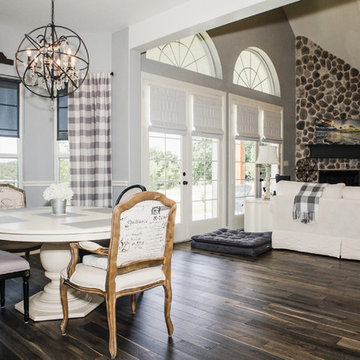
Ejemplo de comedor de estilo de casa de campo de tamaño medio abierto con paredes grises, suelo de madera oscura, chimenea de esquina, marco de chimenea de piedra y suelo marrón
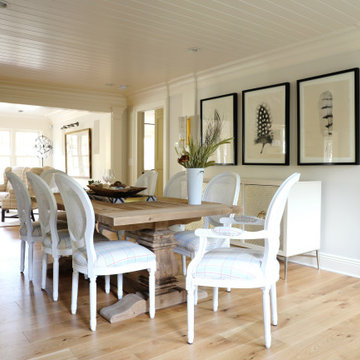
A rustic dining experience along side an original to the home brick gas fireplace. Custom upholstered chairs, trestle table, and brand new white oak, wide plank flooring.
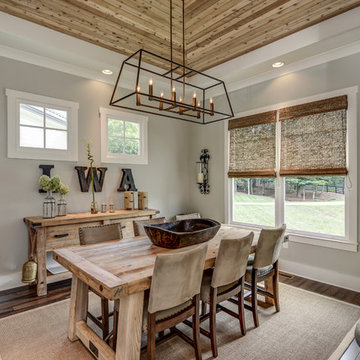
Ejemplo de comedor campestre cerrado con paredes grises, suelo de madera en tonos medios, chimenea de esquina y suelo marrón
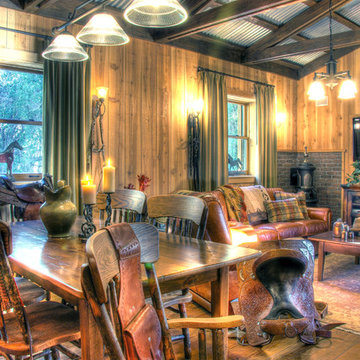
Horse groom's cottage with exposed wood beamed ceiling. Corrigated metal roof
The Multiple Ranch and Mountain Homes are shown in this project catalog: from Camarillo horse ranches to Lake Tahoe ski lodges. Featuring rock walls and fireplaces with decorative wrought iron doors, stained wood trusses and hand scraped beams. Rustic designs give a warm lodge feel to these large ski resort homes and cattle ranches. Pine plank or slate and stone flooring with custom old world wrought iron lighting, leather furniture and handmade, scraped wood dining tables give a warmth to the hard use of these homes, some of which are on working farms and orchards. Antique and new custom upholstery, covered in velvet with deep rich tones and hand knotted rugs in the bedrooms give a softness and warmth so comfortable and livable. In the kitchen, range hoods provide beautiful points of interest, from hammered copper, steel, and wood. Unique stone mosaic, custom painted tile and stone backsplash in the kitchen and baths.
designed by Maraya Interior Design. From their beautiful resort town of Ojai, they serve clients in Montecito, Hope Ranch, Malibu, Westlake and Calabasas, across the tri-county areas of Santa Barbara, Ventura and Los Angeles, south to Hidden Hills- north through Solvang and more.
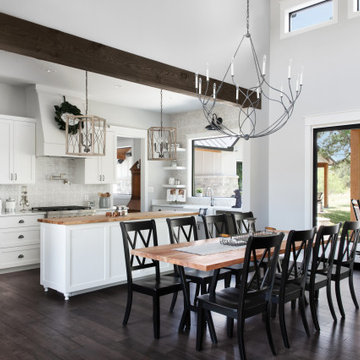
Open concept dining room with high ceilings, large windows and a blend of modern and country styles.
Diseño de comedor campestre abierto con suelo de madera oscura, chimenea de esquina y marco de chimenea de piedra
Diseño de comedor campestre abierto con suelo de madera oscura, chimenea de esquina y marco de chimenea de piedra
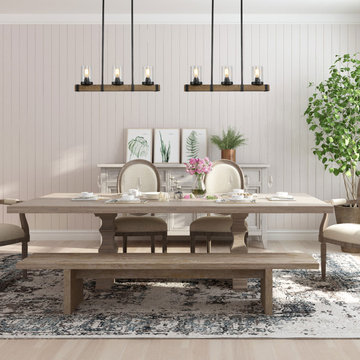
This piece features three lights with seeded glass shades attached to a single bar. It is suitable farmhouse perfection for Indoor Lighting including Dinning room, Living Room, Kitchen, Loft, Basement, Cafe, Bar, Club, Restaurant, Library and so on.
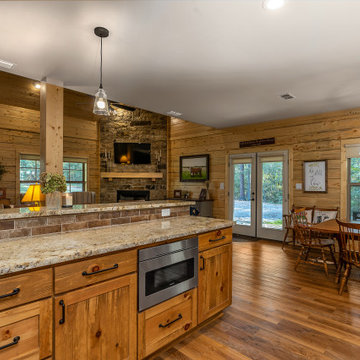
Foto de comedor de cocina campestre de tamaño medio con paredes beige, suelo vinílico, chimenea de esquina, marco de chimenea de piedra y suelo marrón

A rustic dining experience along side an original to the home brick gas fireplace. Custom upholstered chairs, trestle table, and brand new white oak, wide plank flooring.
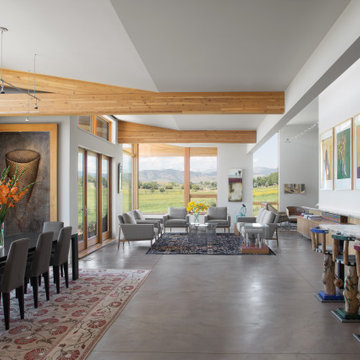
Emily Redfield Photography
Ejemplo de comedor de estilo de casa de campo extra grande abierto con paredes blancas, suelo de cemento, chimenea de esquina y suelo gris
Ejemplo de comedor de estilo de casa de campo extra grande abierto con paredes blancas, suelo de cemento, chimenea de esquina y suelo gris
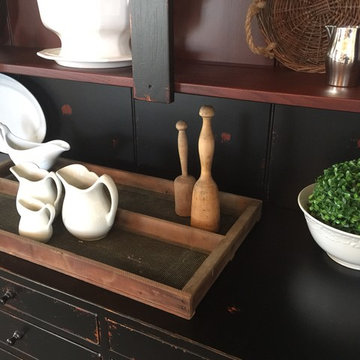
Ejemplo de comedor de estilo de casa de campo de tamaño medio cerrado con paredes blancas, suelo de madera en tonos medios, chimenea de esquina, marco de chimenea de ladrillo y suelo gris
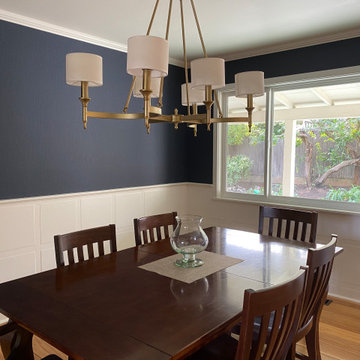
Much of the living room dining room stayed in the same footprint, but the surfaces were all renewed. The original character white oak flooring was retained and extended into the kitchen and laundry area.
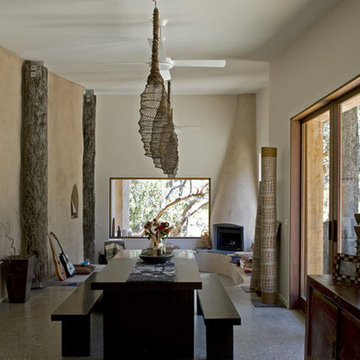
Designed by Zen Architects this eco-friendly home is at one with nature. Entirely energy self sufficient featuring rendered straw-bale walls, polished concrete and recycled timber throughout. This unique property was both challenging and rewarding to build.
Positioning of the house was a major consideration for the client as they were determined to have as little impact on the environment as possible. The site was chosen for several reasons, this area was opened up by a large tree that had fallen which meant there was minimum clearing to do. The building has a very small footprint and sits in its environment rather than on or over it, the north pavilion is set to take advantage of the solar aspect, the breezway that divides the pavilions is aligned to take the view along the gully.
The radial sawn silvertop ash was used extensively throughout the house as this is considered to be more sustainable. We used recycled material where we could, the structural columns were recycled posts from the demolished Yarra Street pier. Bolts and pins from these posts were used to make door furniture. There were many of unique features to this house which made it both challenging and rewarding to build.
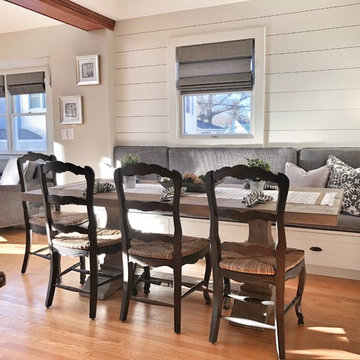
Imagen de comedor campestre grande con paredes beige, suelo de madera en tonos medios, chimenea de esquina, marco de chimenea de yeso y suelo marrón
76 fotos de comedores de estilo de casa de campo con chimenea de esquina
1