887 fotos de comedores de cocina verdes
Filtrar por
Presupuesto
Ordenar por:Popular hoy
81 - 100 de 887 fotos
Artículo 1 de 3
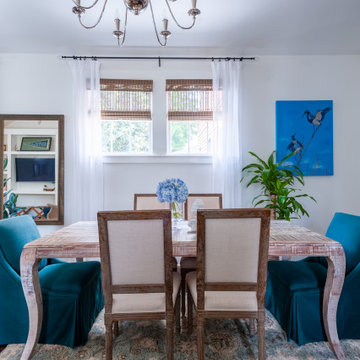
New Orleans uptown home with plenty of natural lighting
Dining room area with white walls and high ceilings
Natural woven shades and white sheer curtains to let the natural light in
Rustic dining room table with green accent chairs and light colored area rug underneath
Blue flowers and blue wall art to compliment the blue decor living room
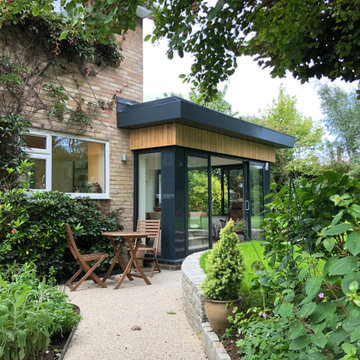
EP Architects, were recommended by a previous client to provide architectural services to design a single storey side extension and internal alterations to this 1960’s private semi-detached house.
The brief was to design a modern flat roofed, highly glazed extension to allow views over a well maintained garden. Due to the sloping nature of the site the extension sits into the lawn to the north of the site and opens out to a patio to the west. The clients were very involved at an early stage by providing mood boards and also in the choice of external materials and the look that they wanted to create in their project, which was welcomed.
A large flat roof light provides light over a large dining space, in addition to the large sliding patio doors. Internally, the existing dining room was divided to provide a large utility room and cloakroom, accessed from the kitchen and providing rear access to the garden and garage.
The extension is quite different to the original house, yet compliments it, with its simplicity and strong detailing.
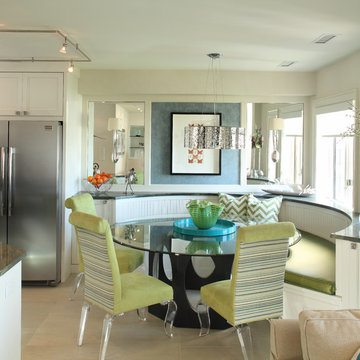
Jim Somerset
Diseño de comedor de cocina costero con paredes blancas
Diseño de comedor de cocina costero con paredes blancas
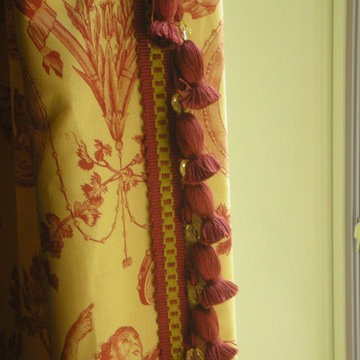
Ann Kenkel Interiors
Russell Hirshon PhotographyCoastal Estate in St. Michael's Maryland on the Chesapeake Bay. House was designed after the original 1770's house on the property. Home was designed to be a formal house but was now being used as a weekend retreat. Ann Kenkel had to decorate the house in a manner which was coastal enough so owner's felt like they were on vacation yet formal enough for the style of the house.
AK found the house filled with wallpaper from the 1980's. Wallpaper from every room was removed and all trim had to be painted a neutral color.
The formal dining room only had one entry. AK opened up a second entry into the dining room which provided a view of the Chesapeake Bay.
Keywords: coastal estate, bay estate, luxury estate on Chesapeake Bay, St. Michael's home, best designer in St. Michael's, best coastal designer, best Chesapeake bay designer, window treatments, window treatments for over transom windows, chenille sofas, silk pillows, TV over fireplace, blue and yellow bedroom, coral and beige bedroom, british plantation style, blue toile bedroom, blue and green bedroom, coral dining room, red dining room, hand planed table, neutral living room, neutral sunroom, blue and green kitchen, blue family room, cherry paneled library, Ralph Lauren leather chairs, yellow chinoiserie wallpaper, shell mirror, tole lamps, gated drive, pea gravel drive, circular drive, piano, zebra fabric, trim on pillows, trim on draperies, panels and valances, georgian house, sunburst mirror, glass coffee table, star lamps, red and yellow toile draperies, ivory painted chairs, white painted chairs, nautical accessories, coastal coral bedroom, coastal blue bedroom, coastal yellow bedroom, blue and green toile bedroom, stables, paddock, outdoor stainless kitchen, dock, tan draperies, neutral chenille sofas, blue sofas, blue chairs with white frame, needlepoint rug, shell plates, bamboo silverware, white bedroom furniture, dark wood bedroom furniture, plaid chairs, wilton carpet, bright sunroom, chairs and ottomans, regency valance, scarf swags, swags, red leopard pillows, toile bedding, game table, game table chairs on coaster, shells, hydrangeas, shell lamp, sailboat art, sailboat paintings, cane headboard, 4 poster bed.
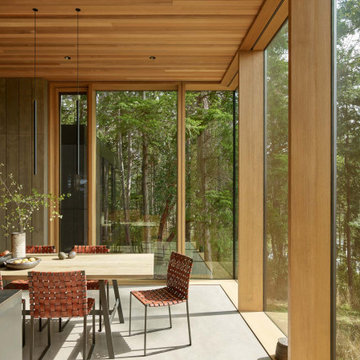
Dining room with floor to ceiling windows, cedar ceiling, concrete floor, light stained slab table.
Foto de comedor de cocina moderno con suelo de cemento, suelo gris y madera
Foto de comedor de cocina moderno con suelo de cemento, suelo gris y madera

A rustic yet modern dining room featuring an accent wall with our Sierra Ridge Roman Castle from Pangaea® Natural Stone. This stone is a European style stone that combines yesterday’s elegance with today’s sophistication. A perfect option for a feature wall in a modern farmhouse.
Click to learn more about this stone and how to find a dealer near you:
https://www.allthingsstone.com/us-en/product-types/natural-stone-veneer/pangaea-natural-stone/roman-castle/
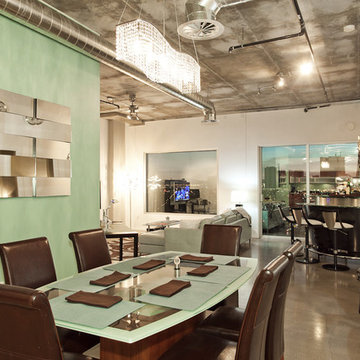
Loft Design by DeBora Rachelle. Dining Room, bar area, living room with balcony. Elite bar stools.
Imagen de comedor de cocina moderno con paredes azules y suelo de cemento
Imagen de comedor de cocina moderno con paredes azules y suelo de cemento
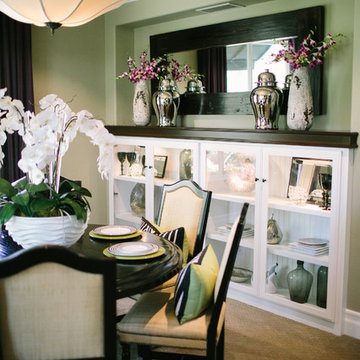
Imagen de comedor de cocina tradicional renovado pequeño sin chimenea con paredes verdes y moqueta
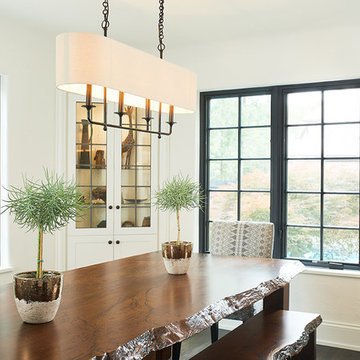
Foto de comedor de cocina clásico renovado con paredes blancas, suelo de madera oscura y suelo marrón
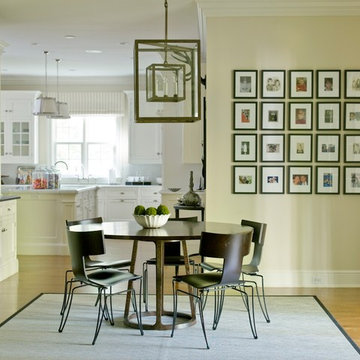
Photography John Gruen
Ejemplo de comedor de cocina tradicional renovado de tamaño medio con paredes beige y suelo de madera en tonos medios
Ejemplo de comedor de cocina tradicional renovado de tamaño medio con paredes beige y suelo de madera en tonos medios
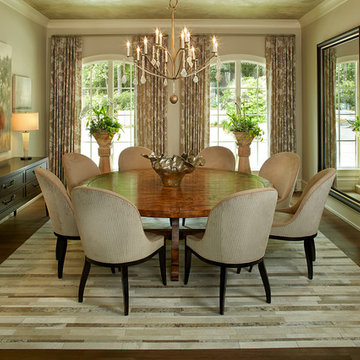
Ejemplo de comedor de cocina clásico renovado de tamaño medio sin chimenea con paredes beige y suelo de madera en tonos medios
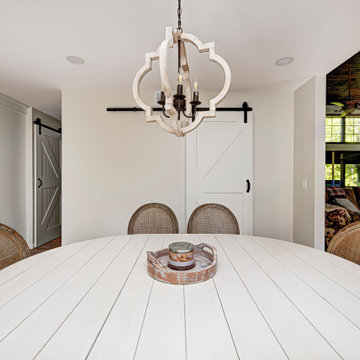
This elegant home remodel created a bright, transitional farmhouse charm, replacing the old, cramped setup with a functional, family-friendly design.
In the dining area adjacent to the kitchen, an elegant oval table takes center stage, surrounded by beautiful chairs and a stunning lighting fixture, creating an inviting atmosphere for family gatherings and meals.
---Project completed by Wendy Langston's Everything Home interior design firm, which serves Carmel, Zionsville, Fishers, Westfield, Noblesville, and Indianapolis.
For more about Everything Home, see here: https://everythinghomedesigns.com/
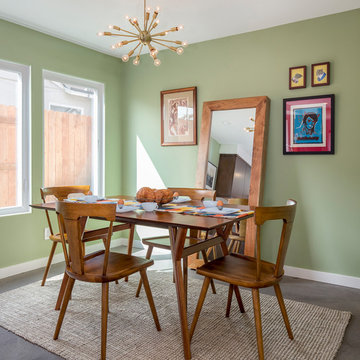
Our homeowners approached us for design help shortly after purchasing a fixer upper. They wanted to redesign the home into an open concept plan. Their goal was something that would serve multiple functions: allow them to entertain small groups while accommodating their two small children not only now but into the future as they grow up and have social lives of their own. They wanted the kitchen opened up to the living room to create a Great Room. The living room was also in need of an update including the bulky, existing brick fireplace. They were interested in an aesthetic that would have a mid-century flair with a modern layout. We added built-in cabinetry on either side of the fireplace mimicking the wood and stain color true to the era. The adjacent Family Room, needed minor updates to carry the mid-century flavor throughout.
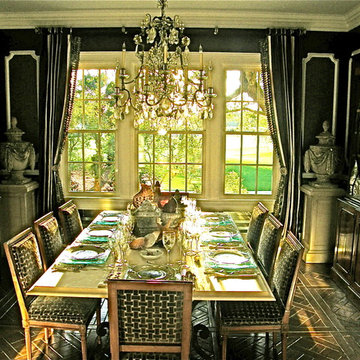
Ejemplo de comedor de cocina clásico grande sin chimenea con paredes negras
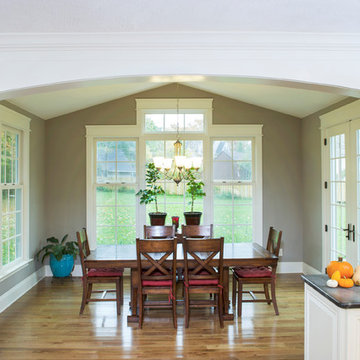
PRL Photographic
Ejemplo de comedor de cocina clásico grande con paredes beige, suelo de madera clara y todas las chimeneas
Ejemplo de comedor de cocina clásico grande con paredes beige, suelo de madera clara y todas las chimeneas
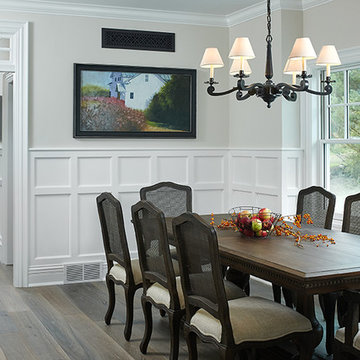
Imagen de comedor de cocina tradicional con boiserie, paredes grises, suelo vinílico y suelo multicolor
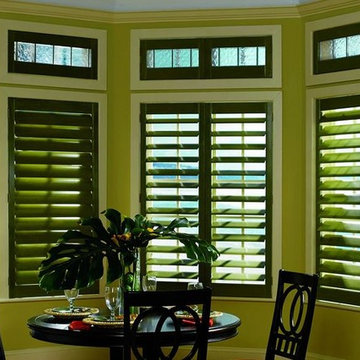
Dark green plantation shutters look beautiful against the light green walls and the black dining room table and chairs. The plantation shutters work with bay windows and can be used throughout the home.
WINDOWS DRESSED UP window treatment and custom bedding showroom is located in Denver at 38th on Tennyson. Window treatment ideas, custom bedding & more from Hunter Douglas, Graber and Lafayette Interior Fashions. Measuring and installation services available. Select from over 3,000 designer fabrics from Fabricut, Nate Berkus, Jaclyn Smith, Duralee, Vervain, Trend and more. Sheers, silk, lace, linen, chevron, striped, velvet, dupioni silk, patterned, floral, cotton, plaid, damask, taffeta, voile, satin and more in every color, style and texture. Made in America by expert seamstresses and craftsmen. Get more bedding ideas on our site. www.windowsdressedup.com .
Lafayette Interior Fashions Plantation Shutter Pictures.
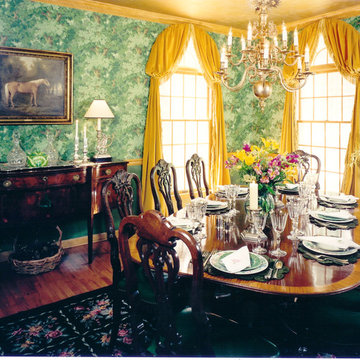
Beautiful "woods" wallpaper over glazed strie walls, all in green. with sumptuous velvet curtains and glass, china and candles create complementary textures and an inviting glow for evening occasions in this richly decorated dining room
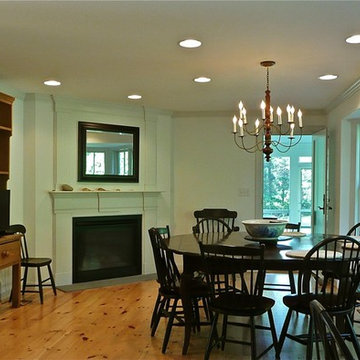
The house on Cranberry Lane began with a reproduction of a historic “half Cape” cottage that was built as a retirement home for one person in 1980. Nearly thirty years later, the next generation of the family asked me to incorporate the original house into a design that would accomodate the extended family for vacations and holidays, yet keep the look and feel of the original cottage from the street. While they wanted a traditional exterior, my clients also asked for a house that would feel more spacious than it looked, and be filled with natural light.
Inside the house, the materials and details are traditional, but the spaces are not. The open kitchen and dining area is long and low, with windows looking out over the gardens planted after the original cottage was built. A door at the far end of the room leads to a screened porch that serves as a hub of family life in the summer.
All the interior trim, millwork, cabinets, stairs and railings were built on site, providing character to the house with a modern spin on traditional New England craftsmanship.
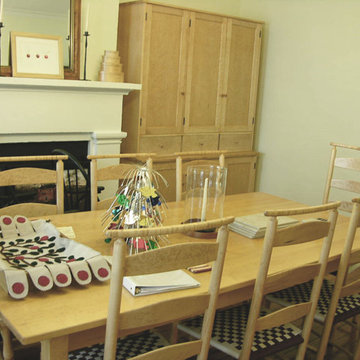
S. Timberlake's Shaker Dining Room includes birdseye maple step back cupboard, solid top table, shawl bar ladderback chairs and a sideboard(not pictured).
887 fotos de comedores de cocina verdes
5