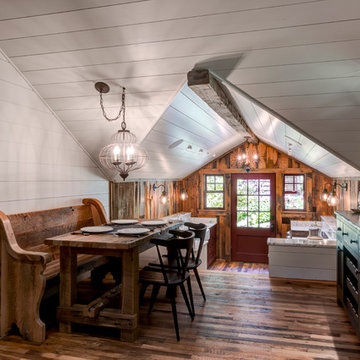2.323 fotos de comedores de cocina rústicos
Filtrar por
Presupuesto
Ordenar por:Popular hoy
61 - 80 de 2323 fotos
Artículo 1 de 3
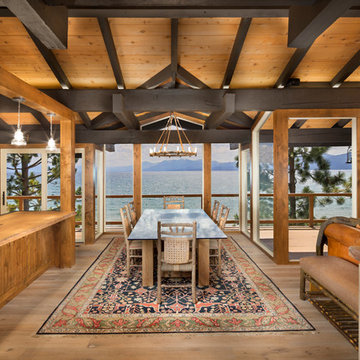
An outdated 1960’s home with smaller rooms typical of this period was completely transformed into a timeless lakefront retreat that embraces the client’s traditions and memories. Anchoring it firmly in the present are modern appliances, extensive use of natural light, and a restructured floor plan that appears both spacious and intimate.

Imagen de comedor de cocina rural de tamaño medio con paredes marrones, suelo de madera en tonos medios, suelo beige, madera y madera
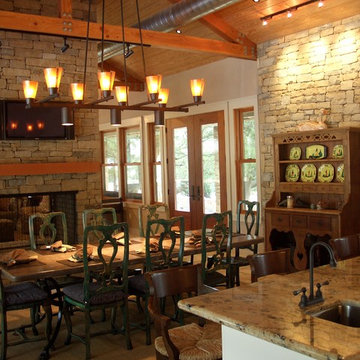
Ejemplo de comedor de cocina rústico con chimenea de doble cara y marco de chimenea de piedra
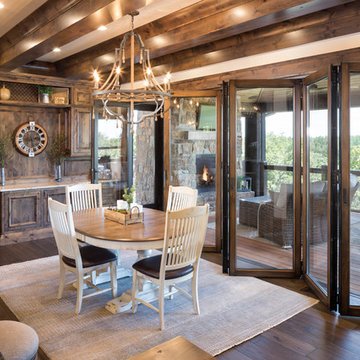
Imagen de comedor de cocina rural con suelo de madera oscura y suelo marrón
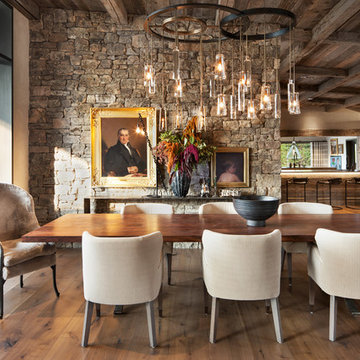
Foto de comedor de cocina rural grande con suelo de madera en tonos medios, paredes beige y suelo marrón
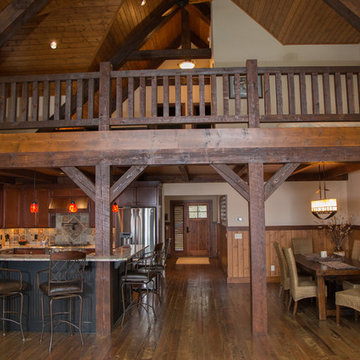
Ejemplo de comedor de cocina rústico con suelo de madera en tonos medios
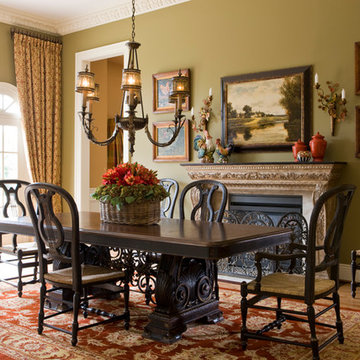
A palette of earth tones grounded by a serene green define the breakfast room.
The Stark Indian rug adds casual warmth.
Bronze lighting finished in walnut echoes the richness of the Habersham table.
photo credit: Gordon Beall
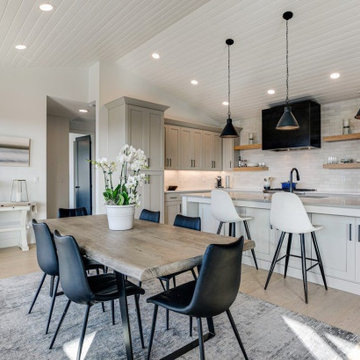
Alternate view of the dining room, looking toward the kitchen. This angle showcases the open, flowing nature of the main floor, as well as the huge central island.
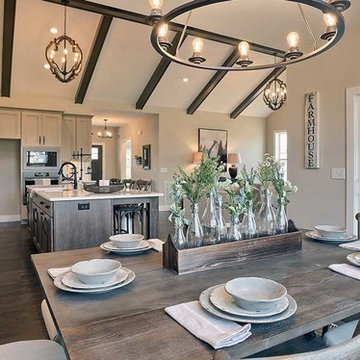
This 1-story home with open floorplan includes 2 bedrooms and 2 bathrooms. Stylish hardwood flooring flows from the Foyer through the main living areas. The Kitchen with slate appliances and quartz countertops with tile backsplash. Off of the Kitchen is the Dining Area where sliding glass doors provide access to the screened-in porch and backyard. The Family Room, warmed by a gas fireplace with stone surround and shiplap, includes a cathedral ceiling adorned with wood beams. The Owner’s Suite is a quiet retreat to the rear of the home and features an elegant tray ceiling, spacious closet, and a private bathroom with double bowl vanity and tile shower. To the front of the home is an additional bedroom, a full bathroom, and a private study with a coffered ceiling and barn door access.
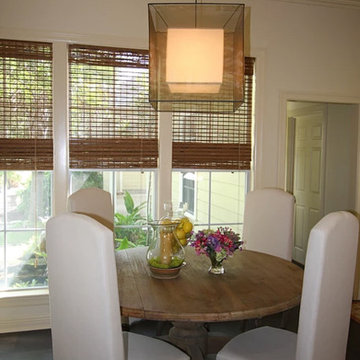
Diseño de comedor de cocina rural de tamaño medio con paredes blancas y suelo marrón
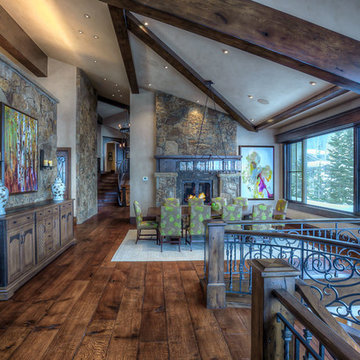
The dining room in this mountain cabin home offers gathering space with a view and the warmth of a fireplace.
Modelo de comedor de cocina rústico extra grande con paredes beige, suelo de madera en tonos medios, chimenea de doble cara y marco de chimenea de piedra
Modelo de comedor de cocina rústico extra grande con paredes beige, suelo de madera en tonos medios, chimenea de doble cara y marco de chimenea de piedra
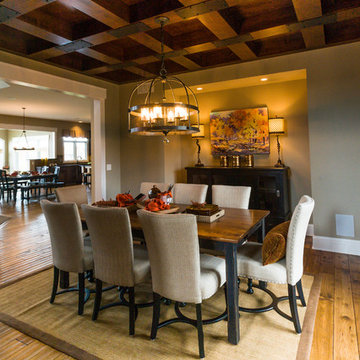
Foto de comedor de cocina rústico de tamaño medio sin chimenea con paredes grises y suelo de madera clara
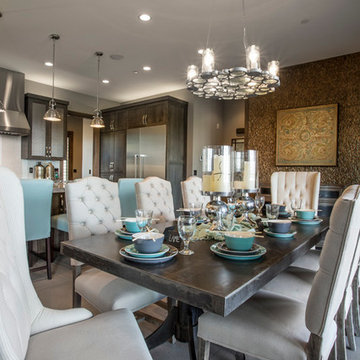
Lane Myers Construction is a premier Utah custom home builder specializing in luxury homes. For more homes like this, visit us at lanemyers.com
Modelo de comedor de cocina rural grande con paredes grises, suelo de baldosas de cerámica y marco de chimenea de piedra
Modelo de comedor de cocina rural grande con paredes grises, suelo de baldosas de cerámica y marco de chimenea de piedra
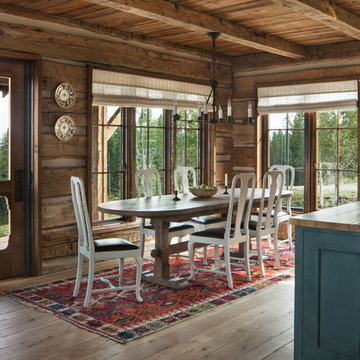
Imagen de comedor de cocina rural de tamaño medio sin chimenea con paredes marrones y suelo de madera clara

Dining rooms don't have to be overly formal and stuffy. We especially love the custom credenza and the Sarus Mobile
©David Lauer Photography
Modelo de comedor de cocina rural de tamaño medio con paredes blancas, suelo de madera en tonos medios, todas las chimeneas y marco de chimenea de hormigón
Modelo de comedor de cocina rural de tamaño medio con paredes blancas, suelo de madera en tonos medios, todas las chimeneas y marco de chimenea de hormigón
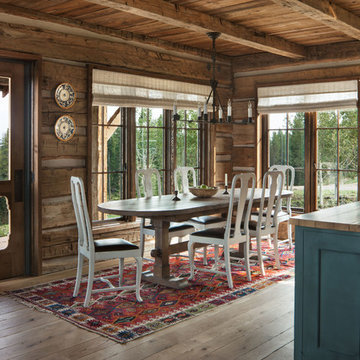
David O Marlow
Foto de comedor de cocina rural con paredes marrones, suelo de madera clara y suelo beige
Foto de comedor de cocina rural con paredes marrones, suelo de madera clara y suelo beige
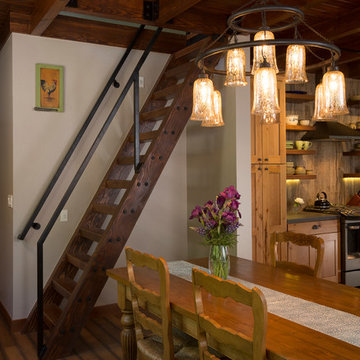
Photos credited to Imagesmith- Scott Smith
Focusing on the custom made stairs/ ladder into the open loft area. Easy access from the dining/ kitchen to the loft. With sensitivity to overall space and knowing that stairs and circulation make up as much as 15% of a homes square footage, the ships ladder was a great fix to access the large loft above.

Builder: Markay Johnson Construction
visit: www.mjconstruction.com
Project Details:
This uniquely American Shingle styled home boasts a free flowing open staircase with a two-story light filled entry. The functional style and design of this welcoming floor plan invites open porches and creates a natural unique blend to its surroundings. Bleached stained walnut wood flooring runs though out the home giving the home a warm comfort, while pops of subtle colors bring life to each rooms design. Completing the masterpiece, this Markay Johnson Construction original reflects the forethought of distinguished detail, custom cabinetry and millwork, all adding charm to this American Shingle classic.
Architect: John Stewart Architects
Photographer: Bernard Andre Photography
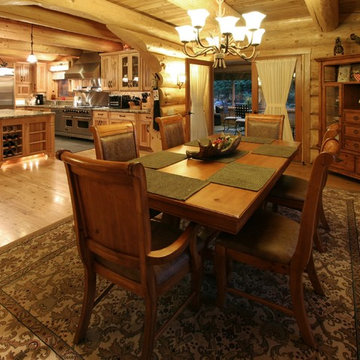
Diseño de comedor de cocina rústico grande sin chimenea con suelo de madera clara
2.323 fotos de comedores de cocina rústicos
4
