2.457 fotos de comedores de cocina
Filtrar por
Presupuesto
Ordenar por:Popular hoy
1 - 20 de 2457 fotos
Artículo 1 de 3

Tucked away in a small but thriving village on the South Downs is a beautiful and unique property. Our brief was to add contemporary and quirky touches to bring the home to life. We added soft furnishings, furniture and accessories to the eclectic open plan interior, bringing zest and personality to the busy family home.

As the kitchen is in the center of the house, we finished it with wish bone chairs they perfectly complement industrial wooden table they have. We kept the old chandelier and vase.
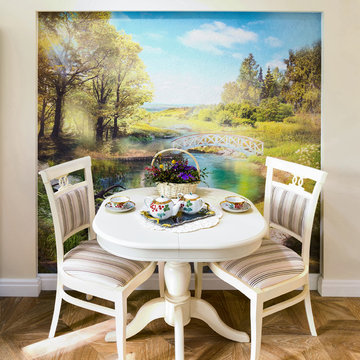
В обеденной зоне разместили фреску, специально для которой в стене была смонтирована ниша. Изначальным пожеланием заказчиков были фотообои с природными мотивами во всю высоту стены, и мы рады, что удалось прийти к компромиссу.
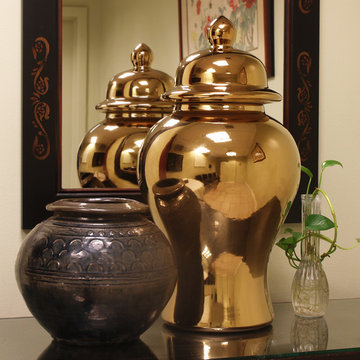
Traditional Asian style storage vessels
Imagen de comedor de cocina de estilo zen de tamaño medio sin chimenea con paredes blancas y suelo de madera en tonos medios
Imagen de comedor de cocina de estilo zen de tamaño medio sin chimenea con paredes blancas y suelo de madera en tonos medios

A visual artist and his fiancée’s house and studio were designed with various themes in mind, such as the physical context, client needs, security, and a limited budget.
Six options were analyzed during the schematic design stage to control the wind from the northeast, sunlight, light quality, cost, energy, and specific operating expenses. By using design performance tools and technologies such as Fluid Dynamics, Energy Consumption Analysis, Material Life Cycle Assessment, and Climate Analysis, sustainable strategies were identified. The building is self-sufficient and will provide the site with an aquifer recharge that does not currently exist.
The main masses are distributed around a courtyard, creating a moderately open construction towards the interior and closed to the outside. The courtyard contains a Huizache tree, surrounded by a water mirror that refreshes and forms a central part of the courtyard.
The house comprises three main volumes, each oriented at different angles to highlight different views for each area. The patio is the primary circulation stratagem, providing a refuge from the wind, a connection to the sky, and a night sky observatory. We aim to establish a deep relationship with the site by including the open space of the patio.
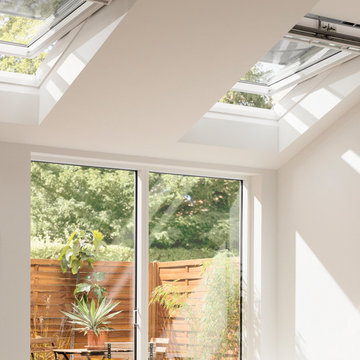
VELUX windows in a home extension
The more glass you have, the more daylight and views you’ll enjoy. Think about how daylight will enter your room at different times of the day and maximize on it. A good architect or builder will help you make the most of it.
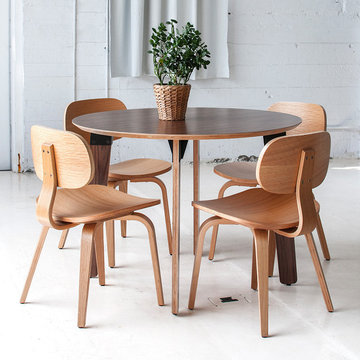
The combination of the Sudbury Table and the Thompson Dining Chairs make for a casual dining set up. Get the whole look at SmartFurniture.com
Foto de comedor de cocina vintage pequeño con paredes blancas y suelo de cemento
Foto de comedor de cocina vintage pequeño con paredes blancas y suelo de cemento

Farmhouse dining room with a warm/cool balanced palette incorporating hygge and comfort into a more formal space.
Ejemplo de comedor de cocina de estilo de casa de campo de tamaño medio con paredes azules, suelo de madera en tonos medios, suelo marrón y casetón
Ejemplo de comedor de cocina de estilo de casa de campo de tamaño medio con paredes azules, suelo de madera en tonos medios, suelo marrón y casetón
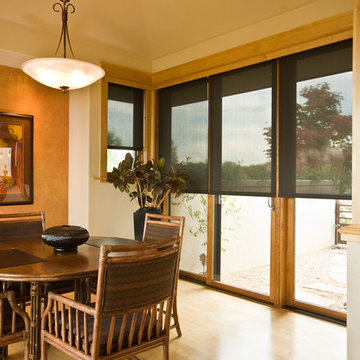
The sun can be overwhelming at times with the brightness and high temperatures. Shades are also a great way to block harmful ultra-violet rays to protect your hardwood flooring, furniture and artwork from fading. There are different types of shades that were engineered to solve a specific dilemma.
We work with clients in the Central Indiana Area. Contact us today to get started on your project. 317-273-8343
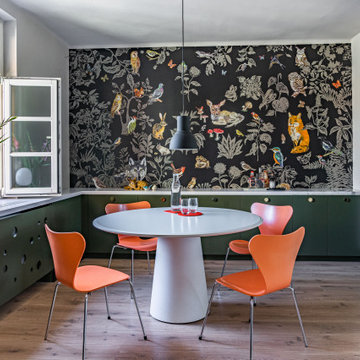
Der Tisch und die Stühle waren vorhanden. Auch der Fußboden wurde nicht verändert.
Modelo de comedor de cocina urbano pequeño con paredes negras y suelo de madera clara
Modelo de comedor de cocina urbano pequeño con paredes negras y suelo de madera clara
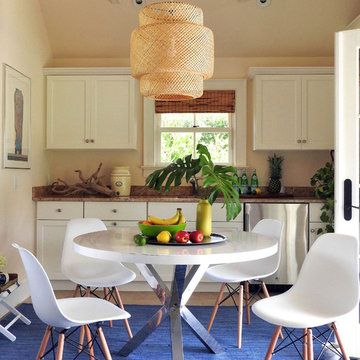
Beach Bungalow dining area with large IKEA pendant and shell chairs
Foto de comedor de cocina marinero pequeño sin chimenea con paredes blancas, suelo de baldosas de cerámica y suelo beige
Foto de comedor de cocina marinero pequeño sin chimenea con paredes blancas, suelo de baldosas de cerámica y suelo beige
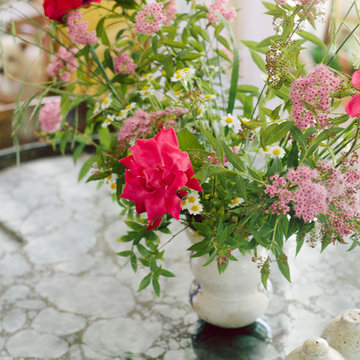
Photo: A Darling Felicity Photography © 2015 Houzz
Ejemplo de comedor de cocina bohemio pequeño con paredes blancas y suelo de madera en tonos medios
Ejemplo de comedor de cocina bohemio pequeño con paredes blancas y suelo de madera en tonos medios
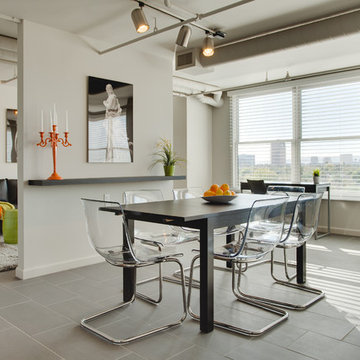
James Stewart
Diseño de comedor de cocina actual pequeño con paredes blancas y suelo de baldosas de cerámica
Diseño de comedor de cocina actual pequeño con paredes blancas y suelo de baldosas de cerámica
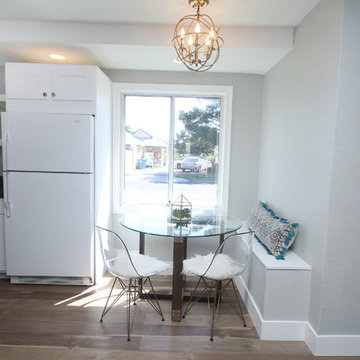
Modelo de comedor de cocina retro pequeño con paredes grises, suelo laminado y suelo marrón
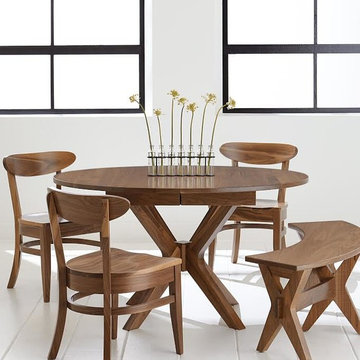
The Vadsco Pedestal table is a modern take on the dining table. The Vadsco table is available in a 42x54" oval shape with 1 - 12" leaf. Also available in 48x54 - with up to 1 - 12" leaf.
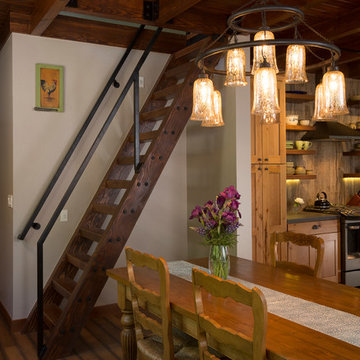
Photos credited to Imagesmith- Scott Smith
Focusing on the custom made stairs/ ladder into the open loft area. Easy access from the dining/ kitchen to the loft. With sensitivity to overall space and knowing that stairs and circulation make up as much as 15% of a homes square footage, the ships ladder was a great fix to access the large loft above.
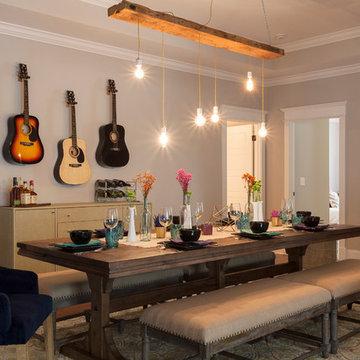
Matt Muller
Modelo de comedor de cocina ecléctico grande con paredes azules y suelo de madera en tonos medios
Modelo de comedor de cocina ecléctico grande con paredes azules y suelo de madera en tonos medios
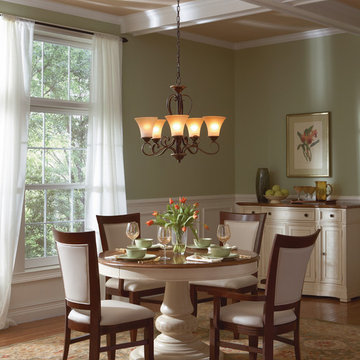
Quoizel Lighting
Diseño de comedor de cocina tradicional pequeño sin chimenea con paredes verdes y suelo de madera en tonos medios
Diseño de comedor de cocina tradicional pequeño sin chimenea con paredes verdes y suelo de madera en tonos medios
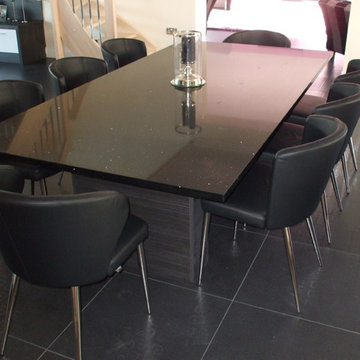
This photograph shows 6 Doris S Side Chairs with 2 Doris P Armchairs. They are all upholstered in Premium quality Black Leather with Base No. 4 steel legs having a mirror chrome finish
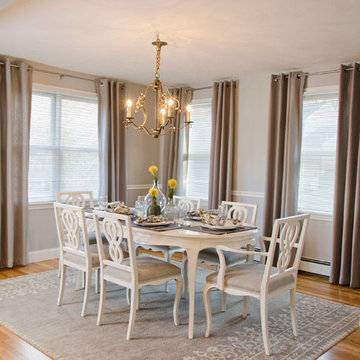
Nostalgic about the dining room furniture, the family heirloom was restored and made the inspiration for the overall design concept. A custom paint technique was used to modernize the set and give it a soft subtle tonal appearance.
2.457 fotos de comedores de cocina
1