6.369 fotos de comedores de cocina grises
Filtrar por
Presupuesto
Ordenar por:Popular hoy
41 - 60 de 6369 fotos
Artículo 1 de 3
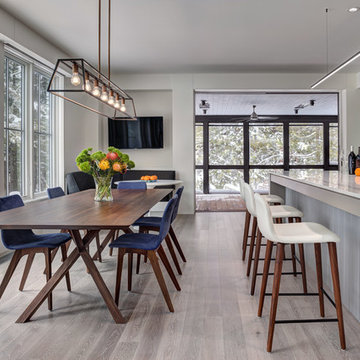
Peter Peirce Photographer
Modelo de comedor de cocina contemporáneo de tamaño medio con suelo de madera clara, suelo gris y paredes grises
Modelo de comedor de cocina contemporáneo de tamaño medio con suelo de madera clara, suelo gris y paredes grises

Benjamin Moore's Blue Note 2129-30
Photo by Wes Tarca
Imagen de comedor de cocina clásico renovado con suelo de madera oscura, todas las chimeneas, marco de chimenea de madera y paredes azules
Imagen de comedor de cocina clásico renovado con suelo de madera oscura, todas las chimeneas, marco de chimenea de madera y paredes azules

Modelo de comedor de cocina retro extra grande con suelo de baldosas de cerámica, suelo gris, papel pintado y paredes grises

The stunning two story dining room in this Bloomfield Hills home, completed in 2015, allows the twenty foot wall of windows and the breathtaking lake views beyond to take center stage as the key focal point. Twin built in buffets grace the two side walls, offering substantial storage and serving space for the generously proportioned room. The floating cabinets are topped with leathered granite mitered countertops in Fantasy Black. The backsplashes feature Peau de Béton, lightweight fiberglass reinforced concrete panels, in a dynamic Onyx finish for a sophisticated industrial look. The custom walnut table sports a metal edge binding, furthering the modern industrial theme of the buffets. The soaring ceiling is treated to a stepped edge detail with indirect LED strip lighting above to provide ambient light to accent the scene below.

Saari & Forrai Photography
MSI Custom Homes, LLC
Imagen de comedor de cocina de estilo de casa de campo grande sin chimenea con paredes blancas, suelo de madera en tonos medios, suelo marrón, casetón y panelado
Imagen de comedor de cocina de estilo de casa de campo grande sin chimenea con paredes blancas, suelo de madera en tonos medios, suelo marrón, casetón y panelado

Столовая-гостиная объединены в одном пространстве и переходят в кухню
Imagen de comedor de cocina actual de tamaño medio con paredes multicolor, suelo de madera oscura y suelo negro
Imagen de comedor de cocina actual de tamaño medio con paredes multicolor, suelo de madera oscura y suelo negro

Modelo de comedor de cocina actual extra grande con paredes blancas, suelo beige y alfombra
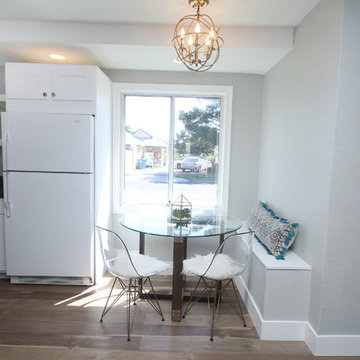
Modelo de comedor de cocina retro pequeño con paredes grises, suelo laminado y suelo marrón
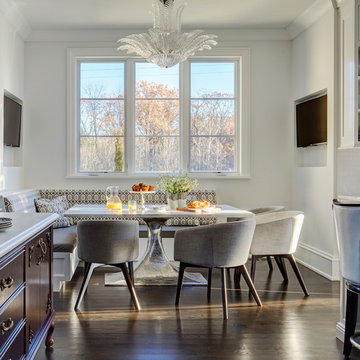
Foto de comedor de cocina tradicional con paredes blancas, suelo de madera oscura y suelo marrón

Imagen de comedor de cocina de estilo de casa de campo grande con paredes grises, suelo de piedra caliza, todas las chimeneas y marco de chimenea de piedra

Photographs by Doreen Kilfeather appeared in Image Interiors Magazine, July/August 2016
These photographs convey a sense of the beautiful lakeside location of the property, as well as the comprehensive refurbishment to update the midcentury cottage. The cottage, which won the RTÉ television programme Home of the Year is a tranquil home for interior designer Egon Walesch and his partner in county Westmeath, Ireland.
Walls throughout are painted Farrow & Ball Cornforth White. Doors, skirting, window frames, beams painted in Farrow & Ball Strong White. Floors treated with Woca White Oil.
Bespoke kitchen by Jim Kelly in Farrow & Ball Downpipe. Vintage Louis Poulsen pendant lamps above Ercol table and Eames DSR chairs. Vintage rug from Morocco.
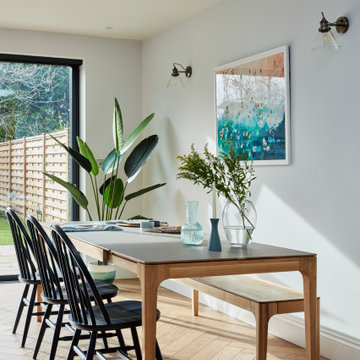
Imagen de comedor de cocina clásico renovado sin chimenea con paredes blancas, suelo de madera en tonos medios y suelo marrón
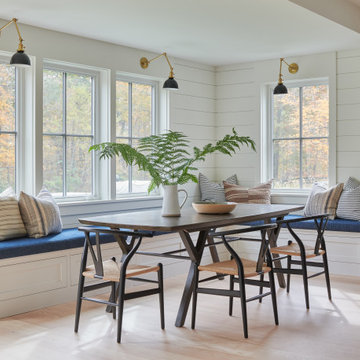
Foto de comedor de cocina campestre sin chimenea con paredes blancas, suelo de madera clara y suelo beige
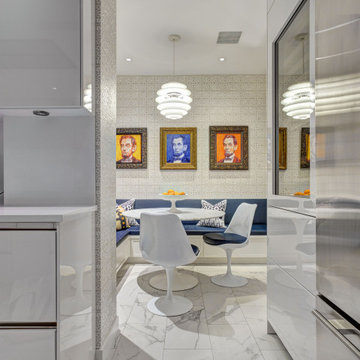
Ejemplo de comedor de cocina contemporáneo de tamaño medio sin chimenea con paredes multicolor, suelo de mármol y suelo multicolor
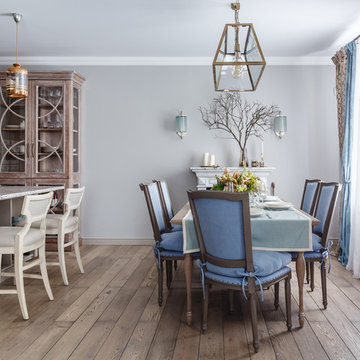
Photo by: Михаил Лоскутов © 2017 Houzz
Diseño de comedor de cocina clásico renovado con paredes grises, suelo de madera en tonos medios y suelo marrón
Diseño de comedor de cocina clásico renovado con paredes grises, suelo de madera en tonos medios y suelo marrón
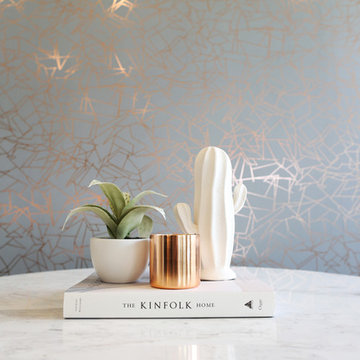
Completed in 2017, this project features midcentury modern interiors with copper, geometric, and moody accents. The design was driven by the client's attraction to a grey, copper, brass, and navy palette, which is featured in three different wallpapers throughout the home. As such, the townhouse incorporates the homeowner's love of angular lines, copper, and marble finishes. The builder-specified kitchen underwent a makeover to incorporate copper lighting fixtures, reclaimed wood island, and modern hardware. In the master bedroom, the wallpaper behind the bed achieves a moody and masculine atmosphere in this elegant "boutique-hotel-like" room. The children's room is a combination of midcentury modern furniture with repetitive robot motifs that the entire family loves. Like in children's space, our goal was to make the home both fun, modern, and timeless for the family to grow into. This project has been featured in Austin Home Magazine, Resource 2018 Issue.
---
Project designed by the Atomic Ranch featured modern designers at Breathe Design Studio. From their Austin design studio, they serve an eclectic and accomplished nationwide clientele including in Palm Springs, LA, and the San Francisco Bay Area.
For more about Breathe Design Studio, see here: https://www.breathedesignstudio.com/
To learn more about this project, see here: https://www.breathedesignstudio.com/mid-century-townhouse
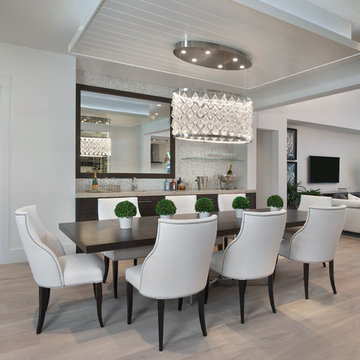
This home was featured in the January 2016 edition of HOME & DESIGN Magazine. To see the rest of the home tour as well as other luxury homes featured, visit http://www.homeanddesign.net/light-lovely-in-old-naples/
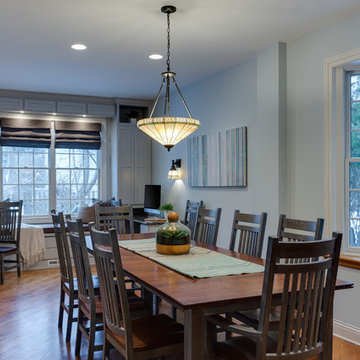
Taking down a wall between the kitchen and an unused dining room expanded the kitchen by 10' this created a space that was more in keeping with the clients lifestyle. Using the expanded space as an open homework area the whole family can be together.
K & G Photography
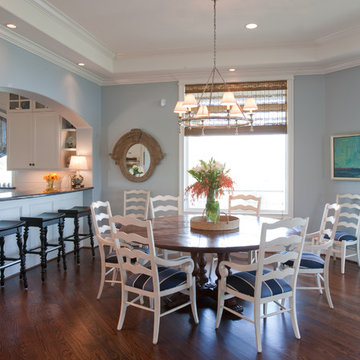
Photographed by: Julie Soefer Photography
Modelo de comedor de cocina clásico grande con paredes azules y suelo de madera oscura
Modelo de comedor de cocina clásico grande con paredes azules y suelo de madera oscura
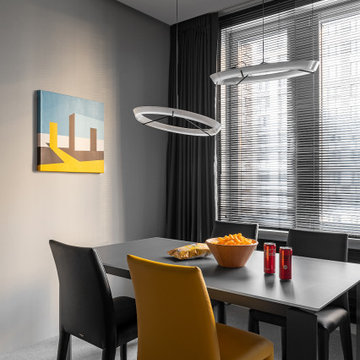
The dining area has a few distinctive interior pieces: a glass table on metal support legs, bright eco-leather Bontempi chairs, and round Vibia lamps.
We design interiors of homes and apartments worldwide. If you need well-thought and aesthetical interior, submit a request on the website.
6.369 fotos de comedores de cocina grises
3