1.618 fotos de comedores de cocina con suelo laminado
Filtrar por
Presupuesto
Ordenar por:Popular hoy
41 - 60 de 1618 fotos
Artículo 1 de 3
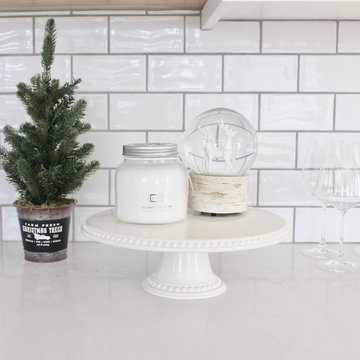
Modelo de comedor de cocina de estilo de casa de campo de tamaño medio sin chimenea con paredes blancas, suelo laminado y suelo marrón
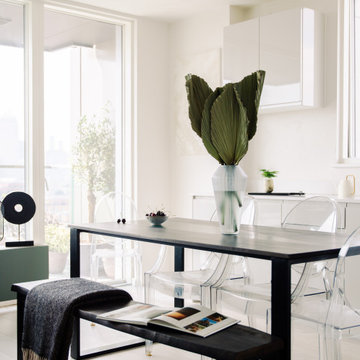
Effective kitchen design is the process of combining layout, surfaces, appliances and design details to form a cooking space that's easy to use and fun to cook and socialise in. Pairing colours can be a challenge - there’s no doubt about it. If you dare to be adventurous, purple presents a playful option for your kitchen interior. Cream tiles and cabinets work incredibly well as a blank canvas, which means you can be as bright or as dark as you fancy when it comes to using purple..
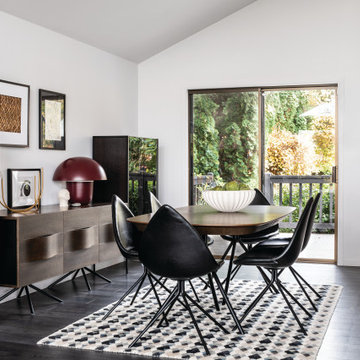
Imagen de comedor de cocina abovedado contemporáneo de tamaño medio sin chimenea con paredes blancas, suelo laminado y suelo negro
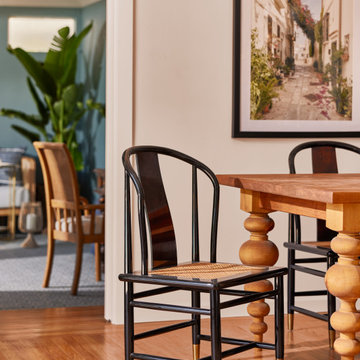
Vintage black and gold dining chairs pop against this custom built dining table. Peek of the Cinque Terre sunroom in the background.
Foto de comedor de cocina mediterráneo pequeño con paredes blancas, suelo laminado y suelo marrón
Foto de comedor de cocina mediterráneo pequeño con paredes blancas, suelo laminado y suelo marrón
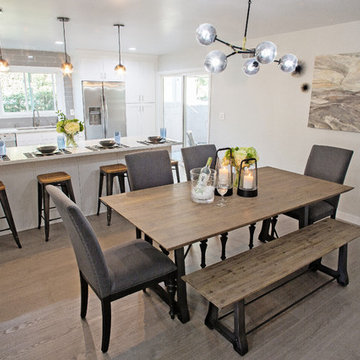
The dining room received a whole new look with new grey tone water resistant laminate flooring since the sliding door leads to a pool, new grey wall color, new chandelier and comfortable contemporary furniture and decor. What once only sat 4 now can accommodate up to 10 comfortably. General contractor: RM Builders & Development. Photo credit: Michael Anthony of 8X10 Proofs.
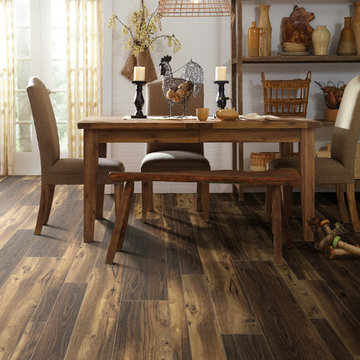
Imagen de comedor de cocina de estilo de casa de campo de tamaño medio sin chimenea con paredes blancas y suelo laminado
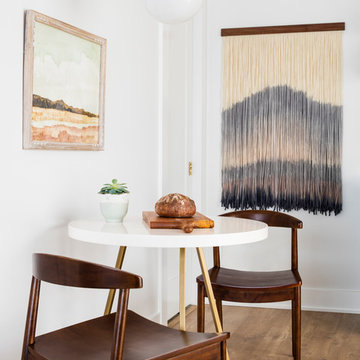
This one is near and dear to my heart. Not only is it in my own backyard, it is also the first remodel project I've gotten to do for myself! This space was previously a detached two car garage in our backyard. Seeing it transform from such a utilitarian, dingy garage to a bright and cheery little retreat was so much fun and so rewarding! This space was slated to be an AirBNB from the start and I knew I wanted to design it for the adventure seeker, the savvy traveler, and those who appreciate all the little design details . My goal was to make a warm and inviting space that our guests would look forward to coming back to after a full day of exploring the city or gorgeous mountains and trails that define the Pacific Northwest. I also wanted to make a few bold choices, like the hunter green kitchen cabinets or patterned tile, because while a lot of people might be too timid to make those choice for their own home, who doesn't love trying it on for a few days?At the end of the day I am so happy with how it all turned out!
---
Project designed by interior design studio Kimberlee Marie Interiors. They serve the Seattle metro area including Seattle, Bellevue, Kirkland, Medina, Clyde Hill, and Hunts Point.
For more about Kimberlee Marie Interiors, see here: https://www.kimberleemarie.com/
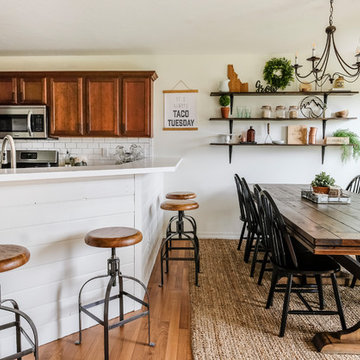
White and Wood 'Budget Kitchen Makeover'
Ejemplo de comedor de cocina campestre de tamaño medio con suelo laminado, suelo marrón y paredes blancas
Ejemplo de comedor de cocina campestre de tamaño medio con suelo laminado, suelo marrón y paredes blancas
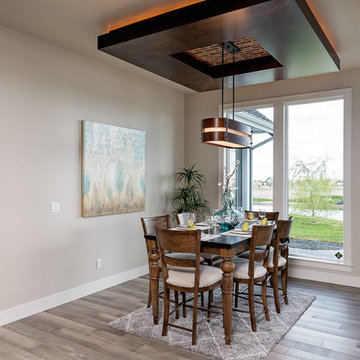
Diseño de comedor de cocina clásico renovado de tamaño medio sin chimenea con paredes grises, suelo laminado y suelo gris
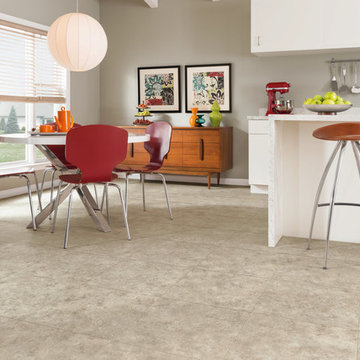
Foto de comedor de cocina ecléctico de tamaño medio sin chimenea con paredes grises y suelo laminado
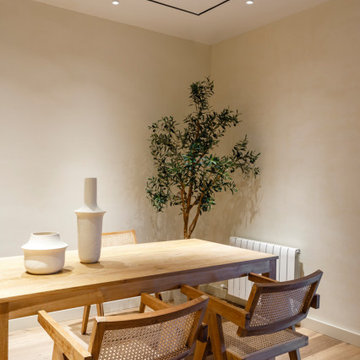
Ejemplo de comedor de cocina minimalista grande con paredes beige, suelo laminado y suelo marrón
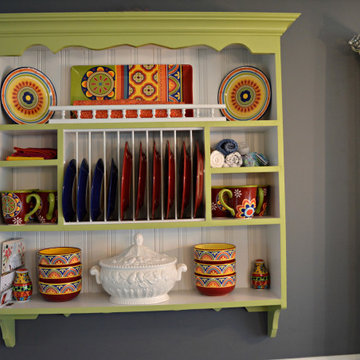
The homeowners grandfather built this dish display for their mother when she was married. They asked if it was possible to incorporate it into the space. we had it painted this beautiful green and white and it makes a lovely statement in their dining area.
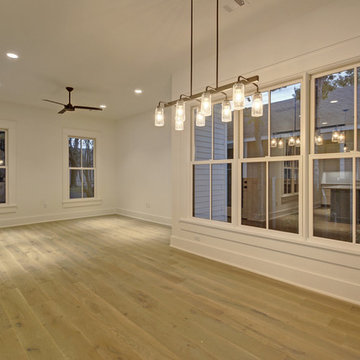
Foto de comedor de cocina de estilo de casa de campo de tamaño medio con paredes blancas, suelo laminado y suelo beige
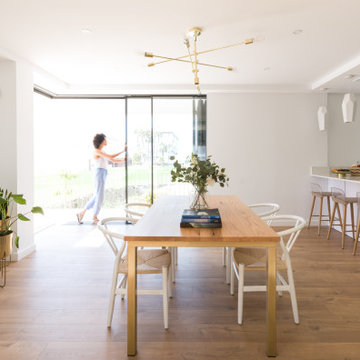
Concepto open concept. Salón abierto a cocina y amplia terraza. Con ventanas correderas que se ocultan en el cerramiento
Imagen de comedor de cocina contemporáneo de tamaño medio sin chimenea con paredes blancas y suelo laminado
Imagen de comedor de cocina contemporáneo de tamaño medio sin chimenea con paredes blancas y suelo laminado
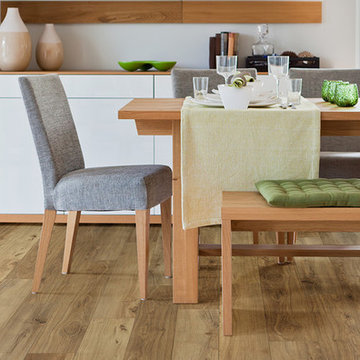
Be inspired with Hearthside in Asheville! Asheville is versatile for all the areas of your house including dining room. Audacity Asheville features an earth-inspired tone that can transform your space into dreamy and comfortable one. Asheville offers 12mm thickness, with Embossed in Register surface, Floorscore certified, sound absorbing pad, pet-friendly and water resistant.
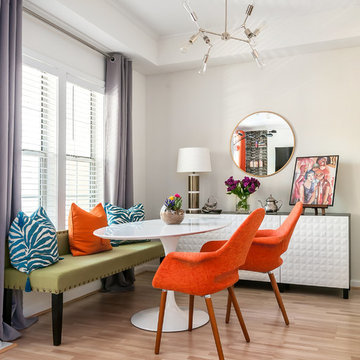
Imagen de comedor de cocina contemporáneo pequeño sin chimenea con paredes blancas, suelo laminado y marco de chimenea de baldosas y/o azulejos
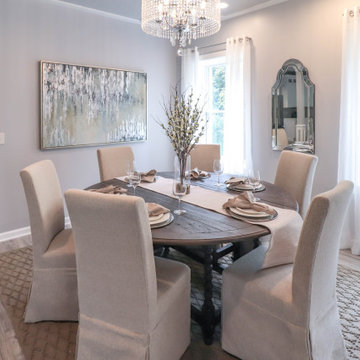
Luxury Dining Room Staging
Ejemplo de comedor de cocina clásico renovado de tamaño medio sin chimenea con paredes grises, suelo laminado y suelo gris
Ejemplo de comedor de cocina clásico renovado de tamaño medio sin chimenea con paredes grises, suelo laminado y suelo gris
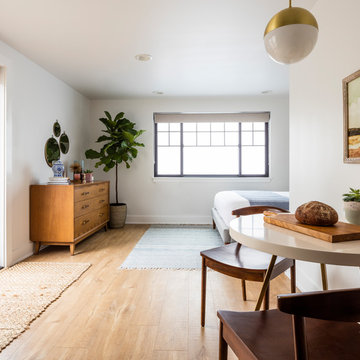
This one is near and dear to my heart. Not only is it in my own backyard, it is also the first remodel project I've gotten to do for myself! This space was previously a detached two car garage in our backyard. Seeing it transform from such a utilitarian, dingy garage to a bright and cheery little retreat was so much fun and so rewarding! This space was slated to be an AirBNB from the start and I knew I wanted to design it for the adventure seeker, the savvy traveler, and those who appreciate all the little design details . My goal was to make a warm and inviting space that our guests would look forward to coming back to after a full day of exploring the city or gorgeous mountains and trails that define the Pacific Northwest. I also wanted to make a few bold choices, like the hunter green kitchen cabinets or patterned tile, because while a lot of people might be too timid to make those choice for their own home, who doesn't love trying it on for a few days?At the end of the day I am so happy with how it all turned out!
---
Project designed by interior design studio Kimberlee Marie Interiors. They serve the Seattle metro area including Seattle, Bellevue, Kirkland, Medina, Clyde Hill, and Hunts Point.
For more about Kimberlee Marie Interiors, see here: https://www.kimberleemarie.com/
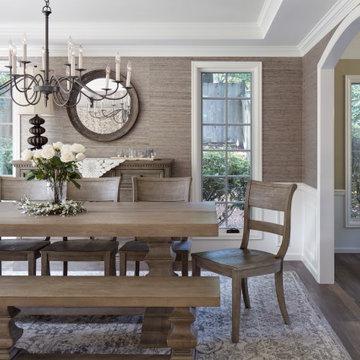
Imagen de comedor de cocina tradicional renovado de tamaño medio con paredes grises, suelo laminado y suelo gris
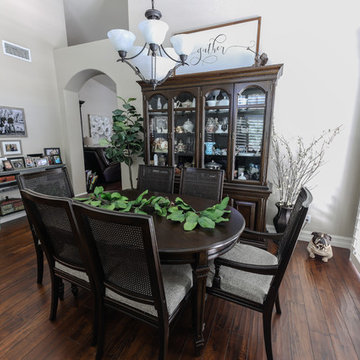
China cabinet and hutch after being refinished. Furniture set was taken back to our shop to sand, prep and finish.
Foto de comedor de cocina tradicional con suelo laminado
Foto de comedor de cocina tradicional con suelo laminado
1.618 fotos de comedores de cocina con suelo laminado
3