3.933 fotos de comedores de cocina con suelo de baldosas de porcelana
Filtrar por
Presupuesto
Ordenar por:Popular hoy
141 - 160 de 3933 fotos
Artículo 1 de 3
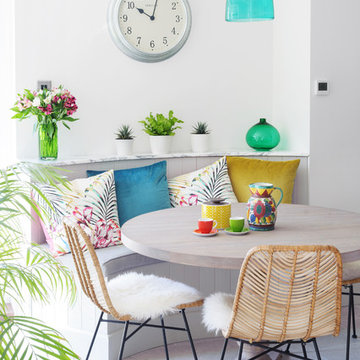
Janet Penny
Foto de comedor de cocina clásico renovado de tamaño medio con suelo de baldosas de porcelana, suelo gris y paredes blancas
Foto de comedor de cocina clásico renovado de tamaño medio con suelo de baldosas de porcelana, suelo gris y paredes blancas
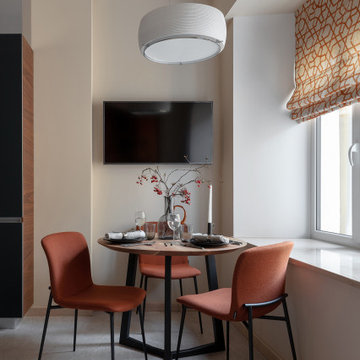
Foto de comedor de cocina industrial pequeño con paredes beige, suelo de baldosas de porcelana y suelo gris

Уютная столовая с видом на сад и камин. Справа летняя кухня и печь.
Архитекторы:
Дмитрий Глушков
Фёдор Селенин
фото:
Андрей Лысиков
Foto de comedor de cocina de estilo de casa de campo de tamaño medio con paredes amarillas, chimenea lineal, marco de chimenea de piedra, suelo multicolor, vigas vistas, madera y suelo de baldosas de porcelana
Foto de comedor de cocina de estilo de casa de campo de tamaño medio con paredes amarillas, chimenea lineal, marco de chimenea de piedra, suelo multicolor, vigas vistas, madera y suelo de baldosas de porcelana

Large Built in sideboard with glass upper cabinets to display crystal and china in the dining room. Cabinets are painted shaker doors with glass inset panels. the project was designed by David Bauer and built by Cornerstone Builders of SW FL. in Naples the client loved her round mirror and wanted to incorporate it into the project so we used it as part of the backsplash display. The built in actually made the dining room feel larger.
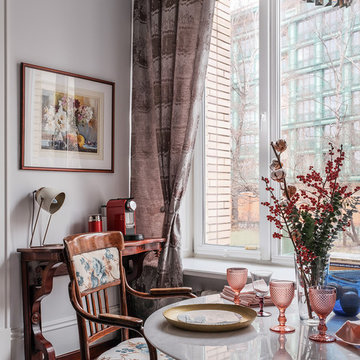
Дизайнеры: Ольга Кондратова, Мария Петрова
Фотограф: Дина Александрова
Modelo de comedor de cocina ecléctico de tamaño medio con paredes blancas, suelo de baldosas de porcelana y suelo multicolor
Modelo de comedor de cocina ecléctico de tamaño medio con paredes blancas, suelo de baldosas de porcelana y suelo multicolor
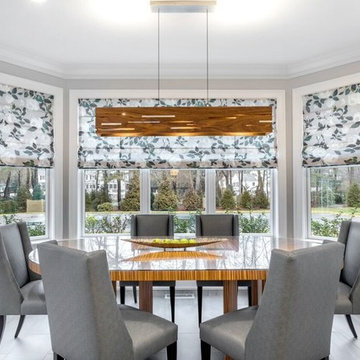
Foto de comedor de cocina tradicional renovado de tamaño medio sin chimenea con paredes grises y suelo de baldosas de porcelana
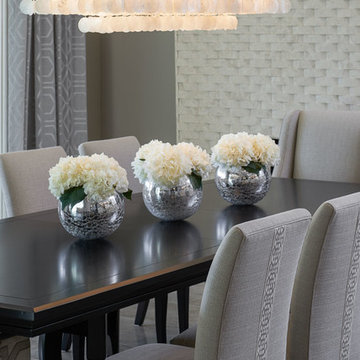
Full design of all Architectural details and finishes with turn-key furnishings and styling throughout.
Carlson Productions, LLC
Diseño de comedor de cocina contemporáneo extra grande con suelo de baldosas de porcelana
Diseño de comedor de cocina contemporáneo extra grande con suelo de baldosas de porcelana
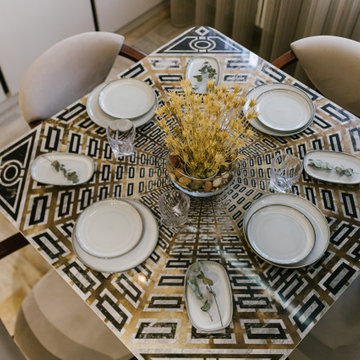
Во время разработки планировочных решений было ясно, что квадратный стол удобнее огибать по «интерьерным показаниям». Компактнее прямоугольной с большей площадью. Но из готовых изделий соответствующих предложений не было.
Подбирая напольную плитку, совсем по другому объекту, увидела квадратную плиту, размером 120/120см из новой коллекции. Сразу вспомнила про этот проект: подходящий стол из готовых пока не нашла, размер оптимальный, геометрический рисунок - то, что нужно. Быть столу квадратной формы.
Вторая плита как декор на стене, при гостях трансформируется в стол.
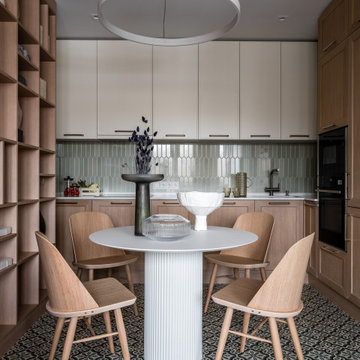
Стол TOK,
Стулья Menu,
Декор Moon Stores, Design Boom
Керамика Бедрединова Наталья
Стеллаж, индивидуальное изготовление, мастерская WoodSeven
Diseño de comedor de cocina contemporáneo pequeño con paredes blancas, suelo de baldosas de porcelana y suelo verde
Diseño de comedor de cocina contemporáneo pequeño con paredes blancas, suelo de baldosas de porcelana y suelo verde
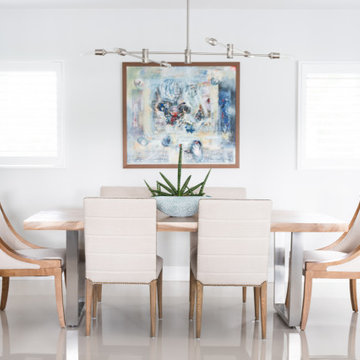
This professional couple loves their new dining room with custom built live-edge dining table,
Foto de comedor de cocina actual de tamaño medio con paredes grises, suelo de baldosas de porcelana y suelo gris
Foto de comedor de cocina actual de tamaño medio con paredes grises, suelo de baldosas de porcelana y suelo gris
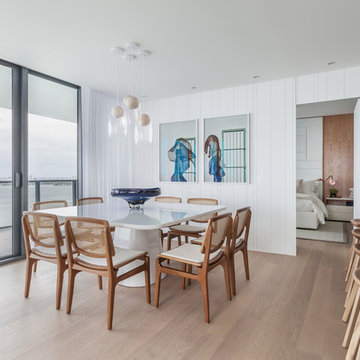
Foto de comedor de cocina costero de tamaño medio con paredes blancas, suelo de baldosas de porcelana y suelo beige
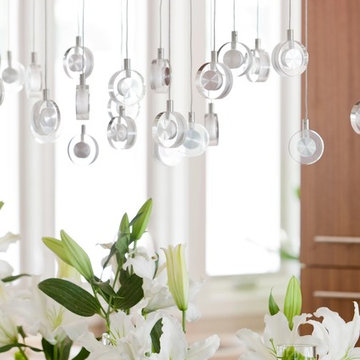
Nancy Nolan Photography
Diseño de comedor de cocina actual grande con paredes beige y suelo de baldosas de porcelana
Diseño de comedor de cocina actual grande con paredes beige y suelo de baldosas de porcelana
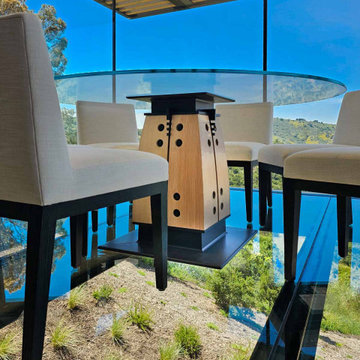
Glass dinette with glass floor adjacent to kitchen with wood trellis sunscreen and custom wood table
Modelo de comedor de cocina moderno de tamaño medio con paredes blancas, suelo de baldosas de porcelana, suelo gris y vigas vistas
Modelo de comedor de cocina moderno de tamaño medio con paredes blancas, suelo de baldosas de porcelana, suelo gris y vigas vistas
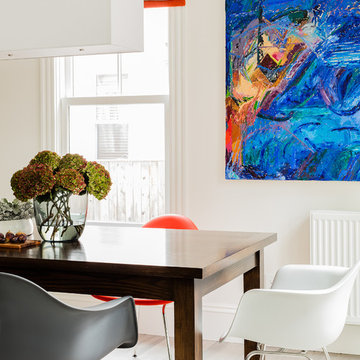
Photography by Michael J. Lee
Modelo de comedor de cocina retro grande con paredes blancas y suelo de baldosas de porcelana
Modelo de comedor de cocina retro grande con paredes blancas y suelo de baldosas de porcelana
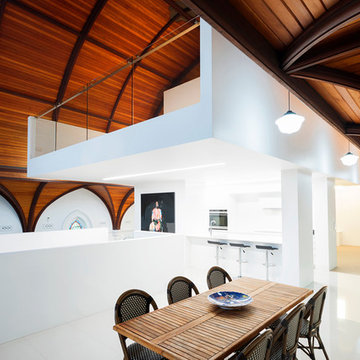
Nick Stephenson
Imagen de comedor de cocina contemporáneo de tamaño medio con paredes blancas y suelo de baldosas de porcelana
Imagen de comedor de cocina contemporáneo de tamaño medio con paredes blancas y suelo de baldosas de porcelana
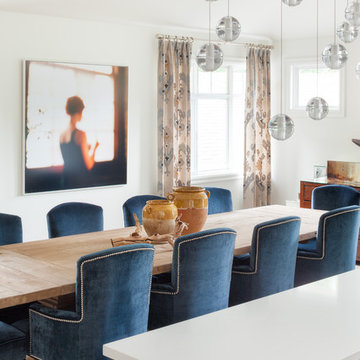
Ejemplo de comedor de cocina contemporáneo grande con paredes blancas, suelo de baldosas de porcelana y suelo beige

Foto de comedor de cocina actual grande con paredes beige, suelo de baldosas de porcelana, piedra de revestimiento, suelo beige y madera
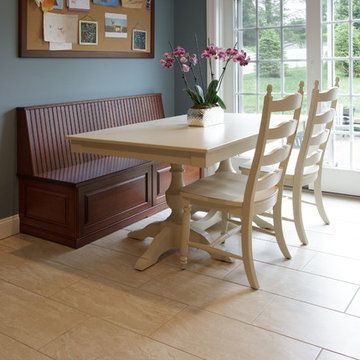
Whether it’s everyday casual or a family gathering, bench seating allows more people to sit at the table comfortably. Fitted against the wall, a bench is also a great space-saving piece that hugs the wall so the dining area has a smaller footprint. An added benefit? Built in storage—something we all need more of.
Kara Lashuay
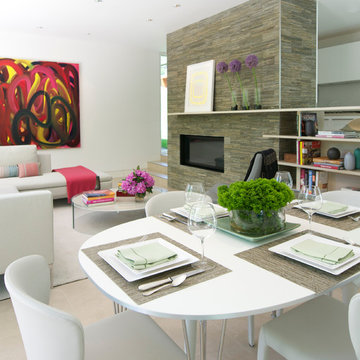
Photo credit Jane Beiles
Located on a beautiful property with a legacy of architectural and landscape innovation, this guest house was originally designed by the offices of Eliot Noyes and Alan Goldberg. Due to its age and expanded use as an in-law dwelling for extended stays, the 1200 sf structure required a renovation and small addition. While one objective was to make the structure function independently of the main house with its own access road, garage, and entrance, another objective was to knit the guest house into the architectural fabric of the property. New window openings deliberately frame landscape and architectural elements on the site, while exterior finishes borrow from that of the main house (cedar, zinc, field stone) bringing unity to the family compound. Inside, the use of lighter materials gives the simple, efficient spaces airiness.
A challenge was to find an interior design vocabulary which is both simple and clean, but not cold or uninteresting. A combination of rough slate, white washed oak, and high gloss lacquer cabinets provide interest and texture, but with their minimal detailing create a sense of calm.
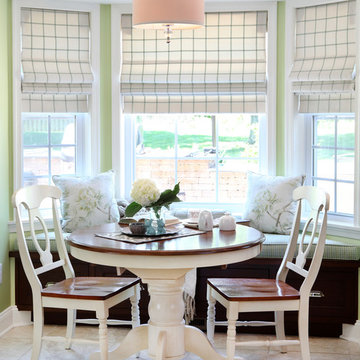
The breakfast nook features built in cabinetry with drawer storage underneath. Custom Pillows, window seat cushion and tailored roman shades coordinate together to create a stylish seating area.
3.933 fotos de comedores de cocina con suelo de baldosas de porcelana
8