6.899 fotos de comedores de cocina con suelo beige
Filtrar por
Presupuesto
Ordenar por:Popular hoy
21 - 40 de 6899 fotos
Artículo 1 de 3
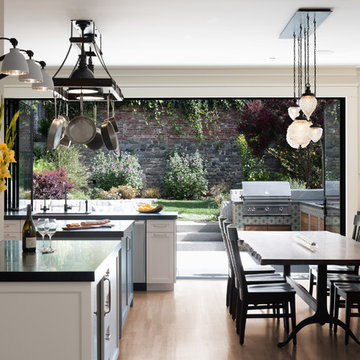
Ed Ritger Photography
Foto de comedor de cocina tradicional renovado sin chimenea con paredes beige, suelo de madera clara y suelo beige
Foto de comedor de cocina tradicional renovado sin chimenea con paredes beige, suelo de madera clara y suelo beige
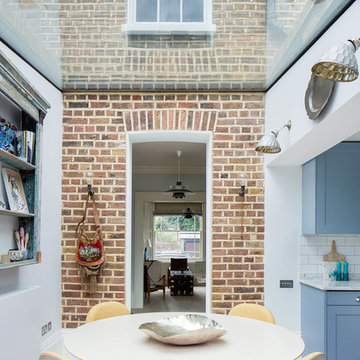
Andrew Beasley
Imagen de comedor de cocina clásico pequeño con suelo de madera clara, suelo beige y paredes rojas
Imagen de comedor de cocina clásico pequeño con suelo de madera clara, suelo beige y paredes rojas
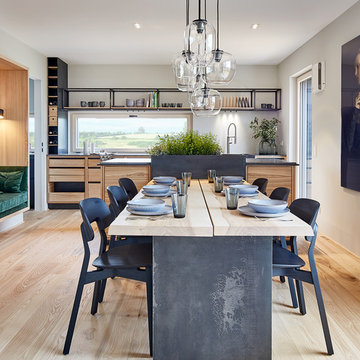
Foto de comedor de cocina contemporáneo grande sin chimenea con paredes grises, suelo de madera clara y suelo beige

Andreas Zapfe, www.objektphoto.com
Imagen de comedor de cocina contemporáneo grande con paredes blancas, suelo de madera clara, chimenea lineal, marco de chimenea de yeso y suelo beige
Imagen de comedor de cocina contemporáneo grande con paredes blancas, suelo de madera clara, chimenea lineal, marco de chimenea de yeso y suelo beige
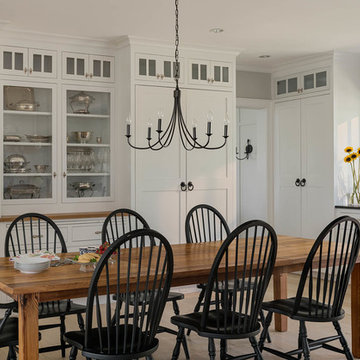
Rob Karosis: Photographer
Modelo de comedor de cocina campestre de tamaño medio sin chimenea con paredes grises, suelo de madera clara y suelo beige
Modelo de comedor de cocina campestre de tamaño medio sin chimenea con paredes grises, suelo de madera clara y suelo beige
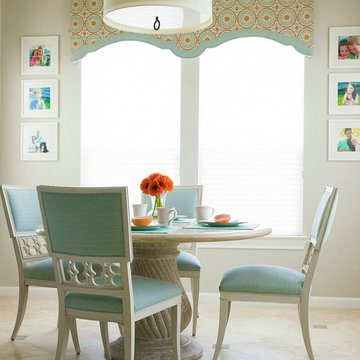
Family photos to create a wonderful accent to the walls in this Breakfast Room. Wall Color Natural Cream Benjamin Moore.
Ejemplo de comedor de cocina clásico renovado de tamaño medio con paredes grises, suelo de travertino y suelo beige
Ejemplo de comedor de cocina clásico renovado de tamaño medio con paredes grises, suelo de travertino y suelo beige
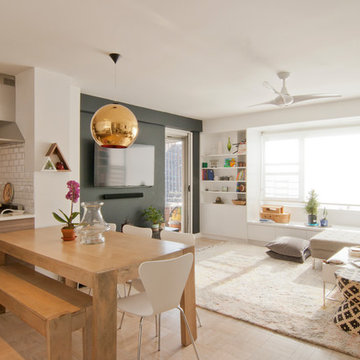
Anjie Cho Architect
Diseño de comedor de cocina minimalista pequeño con paredes blancas, suelo de madera clara y suelo beige
Diseño de comedor de cocina minimalista pequeño con paredes blancas, suelo de madera clara y suelo beige
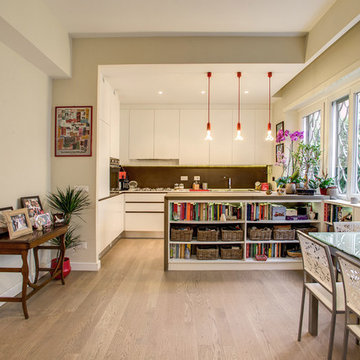
Foto de comedor de cocina bohemio de tamaño medio con paredes beige, suelo de madera clara y suelo beige

Albatron Rustic White Oak 9/16 x 9 ½ x 96”
Albatron: This light white washed hardwood floor inspired by snowy mountains brings elegance to your home. This hardwood floor offers a light wire brushed texture.
Specie: Rustic French White Oak
Appearance:
Color: Light White
Variation: Moderate
Properties:
Durability: Dense, strong, excellent resistance.
Construction: T&G, 3 Ply Engineered floor. The use of Heveas or Rubber core makes this floor environmentally friendly.
Finish: 8% UV acrylic urethane with scratch resistant by Klumpp
Sizes: 9/16 x 9 ½ x 96”, (85% of its board), with a 3.2mm wear layer.
Warranty: 25 years limited warranty.
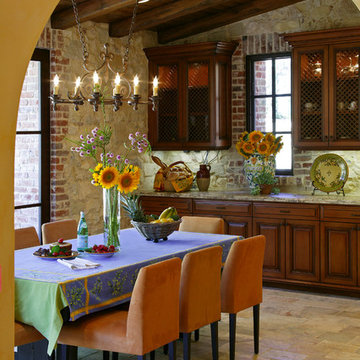
Morning Room -
General Contractor: Forte Estate Homes
photo by Aidin Foster
Modelo de comedor de cocina mediterráneo de tamaño medio sin chimenea con paredes beige, suelo de piedra caliza y suelo beige
Modelo de comedor de cocina mediterráneo de tamaño medio sin chimenea con paredes beige, suelo de piedra caliza y suelo beige
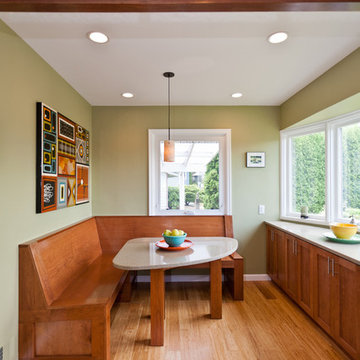
Revive LLC
Foto de comedor de cocina clásico pequeño sin chimenea con paredes beige, suelo de madera clara y suelo beige
Foto de comedor de cocina clásico pequeño sin chimenea con paredes beige, suelo de madera clara y suelo beige
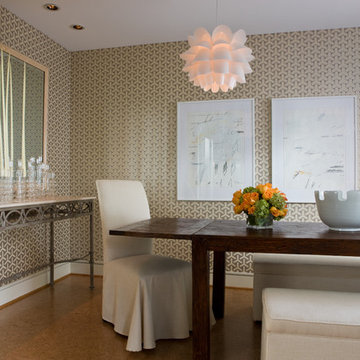
Ejemplo de comedor de cocina minimalista pequeño sin chimenea con suelo de corcho y suelo beige

The Eagle Harbor Cabin is located on a wooded waterfront property on Lake Superior, at the northerly edge of Michigan’s Upper Peninsula, about 300 miles northeast of Minneapolis.
The wooded 3-acre site features the rocky shoreline of Lake Superior, a lake that sometimes behaves like the ocean. The 2,000 SF cabin cantilevers out toward the water, with a 40-ft. long glass wall facing the spectacular beauty of the lake. The cabin is composed of two simple volumes: a large open living/dining/kitchen space with an open timber ceiling structure and a 2-story “bedroom tower,” with the kids’ bedroom on the ground floor and the parents’ bedroom stacked above.
The interior spaces are wood paneled, with exposed framing in the ceiling. The cabinets use PLYBOO, a FSC-certified bamboo product, with mahogany end panels. The use of mahogany is repeated in the custom mahogany/steel curvilinear dining table and in the custom mahogany coffee table. The cabin has a simple, elemental quality that is enhanced by custom touches such as the curvilinear maple entry screen and the custom furniture pieces. The cabin utilizes native Michigan hardwoods such as maple and birch. The exterior of the cabin is clad in corrugated metal siding, offset by the tall fireplace mass of Montana ledgestone at the east end.
The house has a number of sustainable or “green” building features, including 2x8 construction (40% greater insulation value); generous glass areas to provide natural lighting and ventilation; large overhangs for sun and snow protection; and metal siding for maximum durability. Sustainable interior finish materials include bamboo/plywood cabinets, linoleum floors, locally-grown maple flooring and birch paneling, and low-VOC paints.

Dining counter in Boston condo remodel. Light wood cabinets, white subway tile with dark grout, stainless steel appliances, white counter tops, custom interior steel window. Custom sideboard cabinets with white counters. Custom floating cabinets. White ceiling with light exposed beams.

Custom dining table with built-in lazy susan. Light fixture by Ingo Mauer: Oh Mei Ma.
Modelo de comedor de cocina actual de tamaño medio con paredes blancas, suelo de madera clara, chimenea de doble cara, suelo beige y marco de chimenea de metal
Modelo de comedor de cocina actual de tamaño medio con paredes blancas, suelo de madera clara, chimenea de doble cara, suelo beige y marco de chimenea de metal
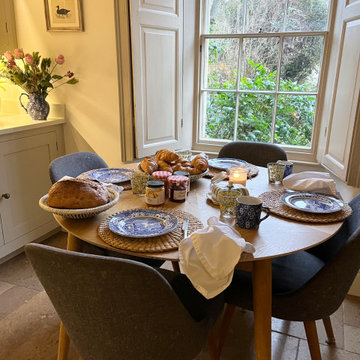
Modelo de comedor de cocina campestre de tamaño medio con suelo de piedra caliza, suelo beige y vigas vistas

Open modern dining room with neutral finishes.
Diseño de comedor de cocina moderno grande sin chimenea con paredes beige, suelo de madera clara, suelo beige y panelado
Diseño de comedor de cocina moderno grande sin chimenea con paredes beige, suelo de madera clara, suelo beige y panelado
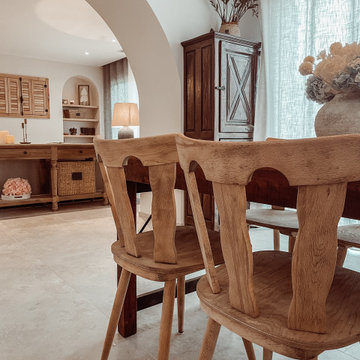
Chaise style saloon chiner et sabler pour retrouver une teinte clair
Foto de comedor de cocina de estilo de casa de campo grande con suelo de travertino y suelo beige
Foto de comedor de cocina de estilo de casa de campo grande con suelo de travertino y suelo beige

Обеденная зона, стол выполнен из натурального слэба дерева и вмещает до 8 персон.
Imagen de comedor de cocina nórdico grande con paredes blancas, suelo de madera clara, suelo beige y vigas vistas
Imagen de comedor de cocina nórdico grande con paredes blancas, suelo de madera clara, suelo beige y vigas vistas
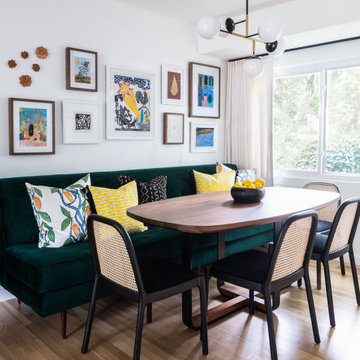
Modelo de comedor de cocina actual pequeño con paredes blancas, suelo de madera clara y suelo beige
6.899 fotos de comedores de cocina con suelo beige
2