13.028 fotos de comedores de cocina con paredes grises
Filtrar por
Presupuesto
Ordenar por:Popular hoy
141 - 160 de 13.028 fotos
Artículo 1 de 3
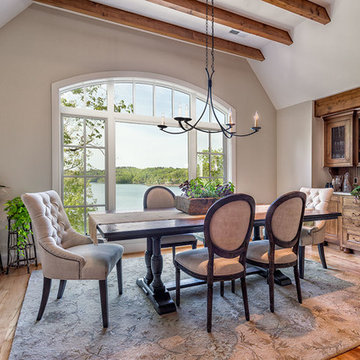
Foto de comedor de cocina clásico grande sin chimenea con paredes grises y suelo de madera en tonos medios
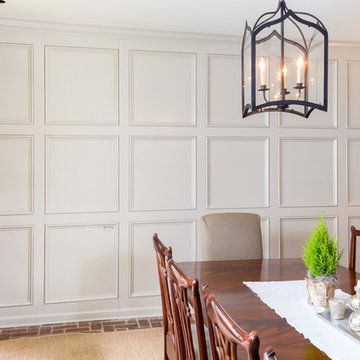
Brendon Pinola
Ejemplo de comedor de cocina clásico de tamaño medio sin chimenea con paredes grises, suelo de ladrillo y suelo rojo
Ejemplo de comedor de cocina clásico de tamaño medio sin chimenea con paredes grises, suelo de ladrillo y suelo rojo
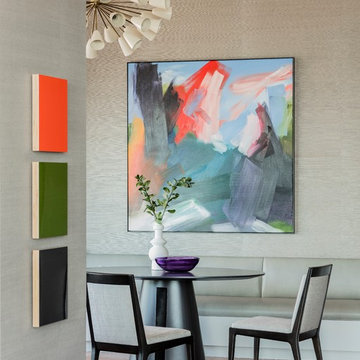
Michael J. Lee
Modelo de comedor de cocina actual grande con paredes grises, suelo de madera en tonos medios y suelo marrón
Modelo de comedor de cocina actual grande con paredes grises, suelo de madera en tonos medios y suelo marrón
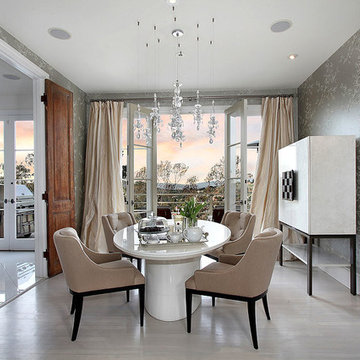
Grand use of small dining. Billowing drapes, glamorous wallpaper, and an Italian crystal chandelier, in combination with rustic white stained floors and antique double doors create a beautiful space to dine and entertain.
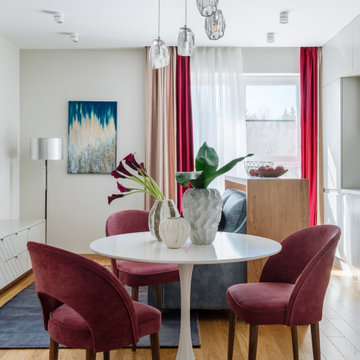
Diseño de comedor de cocina clásico renovado de tamaño medio con paredes grises, suelo de madera en tonos medios y suelo amarillo
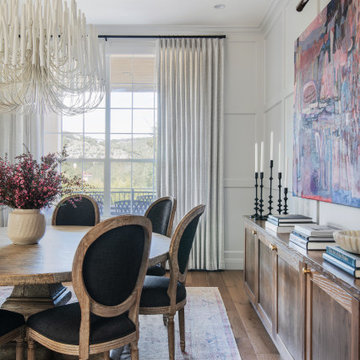
Dining Room with floor to ceiling paneling in a soft gray, new furniture, vintage rug, chandelier and picture light and a painting commissioned for this location.
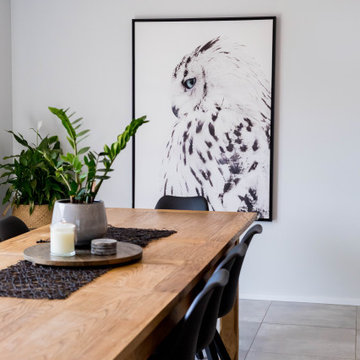
Ejemplo de comedor de cocina escandinavo de tamaño medio con paredes grises, suelo de baldosas de porcelana y suelo gris
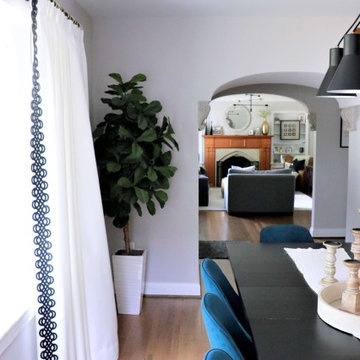
a classic city home, built in the 50’s. Her family moved in August of ’18, and in less than a year, she’s already completed a number of remodel projects including additions to the master bedroom and 2-bedroom + bath “kids’ wing.” She’s opened walls from the kitchen to the living and dining rooms creating a massive open floor plan and refinished all the original hardwood floors. After seeing her beautifully furnished space and hearing her listing everything she’s done to get her house the way it looks today, I had so many exciting ideas to help her add the finishing touches she was needing and to give her the look she was going for.
Referencing her inspiration pics saved to Houzz and Pinterest, the first item on the list was to add window treatments. These were presented in a soft, crisp white fabric which maintains the brightness for each room, diffusing the sunlight throughout, keeping each space light and airy. The simple functional panels give her the privacy she wanted from all the passersby walking the park, which are lined to help regulate the temperature differences she needed. The hardware for these panels is something to mention –simple, modern, matte black rods and brackets, highlighted with acrylic finials and gold rings. This combination is an exclamation point showcasing what custom window treatments can really do for a room. The main dining room window boasts a striking contrast of rich black wide leather tape, drawing your eye right to the beautiful picture window, which in and of itself is a perfect accent to this space.
From there, adding the right wall hangings and artwork, task lighting, accessories, and accents layered throughout, mixing lots of textures, metal finishes, and varying shades of color synchronizes one room to the next buttoning up the entire design concept she was striving to achieve.
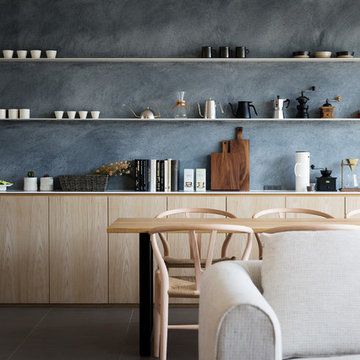
ダイニング・リビング/Photo:Kai Nakamura
Diseño de comedor de cocina minimalista de tamaño medio con paredes grises, suelo de baldosas de porcelana y suelo gris
Diseño de comedor de cocina minimalista de tamaño medio con paredes grises, suelo de baldosas de porcelana y suelo gris
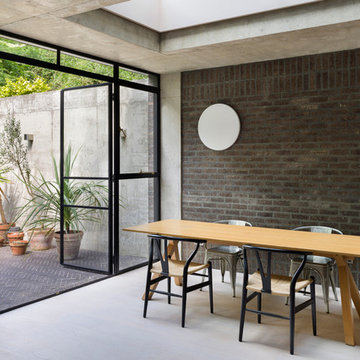
Andrew Meredith
Foto de comedor de cocina industrial de tamaño medio con paredes grises, suelo de madera en tonos medios y suelo blanco
Foto de comedor de cocina industrial de tamaño medio con paredes grises, suelo de madera en tonos medios y suelo blanco
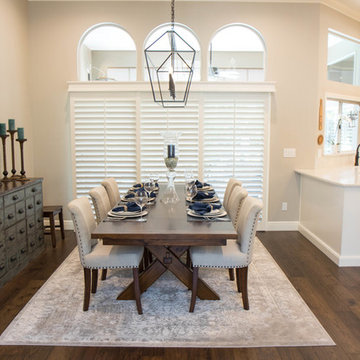
The formerly unused formal living room became the perfect dining space when the dummy wall and doors to the kitchen were removed.
Ejemplo de comedor de cocina tradicional renovado de tamaño medio con paredes grises, suelo de madera en tonos medios y suelo marrón
Ejemplo de comedor de cocina tradicional renovado de tamaño medio con paredes grises, suelo de madera en tonos medios y suelo marrón
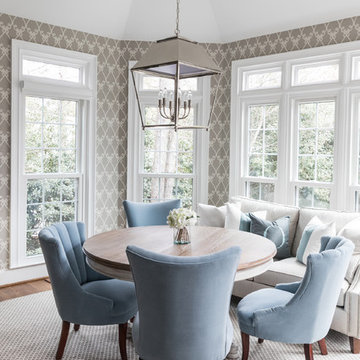
Breakfast Room design by New South Home. Photography by Laura Sumrak
Ejemplo de comedor de cocina tradicional renovado de tamaño medio con paredes grises, suelo de madera en tonos medios y suelo marrón
Ejemplo de comedor de cocina tradicional renovado de tamaño medio con paredes grises, suelo de madera en tonos medios y suelo marrón
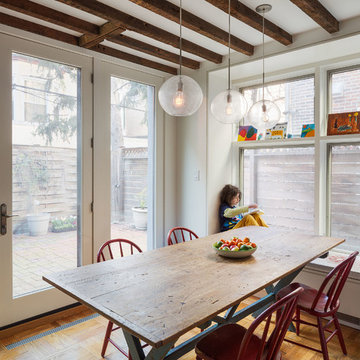
Photo: sam oberter
Imagen de comedor de cocina minimalista pequeño sin chimenea con paredes grises, suelo de madera en tonos medios y suelo marrón
Imagen de comedor de cocina minimalista pequeño sin chimenea con paredes grises, suelo de madera en tonos medios y suelo marrón
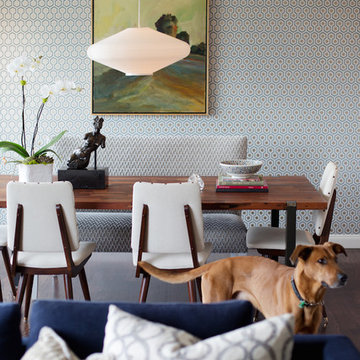
Julie Mikos Photography
Diseño de comedor de cocina moderno pequeño con paredes grises y suelo de madera en tonos medios
Diseño de comedor de cocina moderno pequeño con paredes grises y suelo de madera en tonos medios
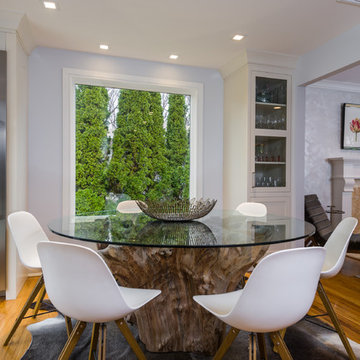
A large panoramic window in the newly designed Dining Room provides a welcoming new source of natural light for a one of a kind Teak Root table placed on top of a Brazilian Steer Hide Rug surrounded by PVC Molded white chairs.
Material List: Table & Steer Hide Rug by Soliel Furniture www.soleilfurniture.net
Chuck Danas Photography
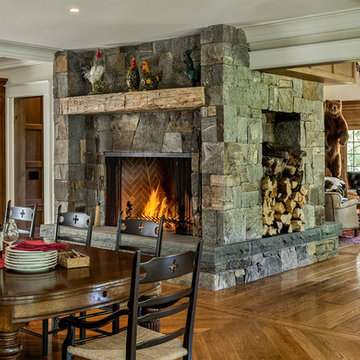
rob karosis
Modelo de comedor de cocina de estilo de casa de campo de tamaño medio con paredes grises, suelo de madera en tonos medios, todas las chimeneas y marco de chimenea de piedra
Modelo de comedor de cocina de estilo de casa de campo de tamaño medio con paredes grises, suelo de madera en tonos medios, todas las chimeneas y marco de chimenea de piedra
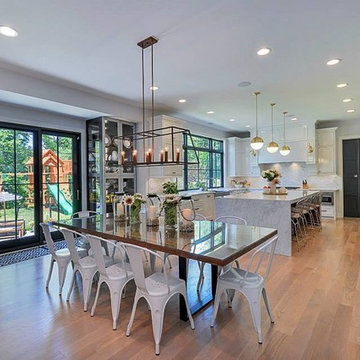
Ejemplo de comedor de cocina urbano grande sin chimenea con paredes grises, suelo de madera clara y suelo marrón
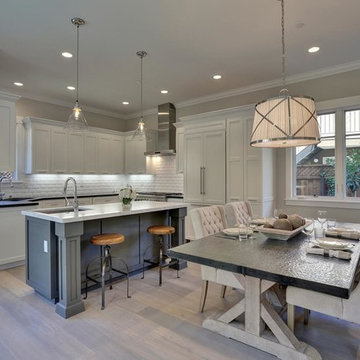
Island Paint Benj Moore Kendall Charcoal
Floors- DuChateau Chateau Antique White
Foto de comedor de cocina tradicional renovado de tamaño medio sin chimenea con paredes grises y suelo de madera clara
Foto de comedor de cocina tradicional renovado de tamaño medio sin chimenea con paredes grises y suelo de madera clara
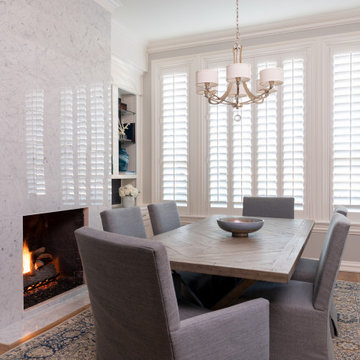
This great home in Bent Tree, with stunning golf course views, was a delightful project! Due to unfortunate water damage, we were given the opportunity to redesign a beautiful dining room, kitchen and breakfast area in the coastal style this couple has enjoyed for decades. We were able to embrace all of the things they love: fine materials such as marble, the clean transitional aesthetic and light and bright areas. Our clients’ favorite color, blue, was strategically incorporated throughout the spaces in varying tones to create depth and interest. The kitchen was expanded to ensure functionality and provide oodles of storage. This peaceful and inviting retreat will surely be enjoyed for many years to come.
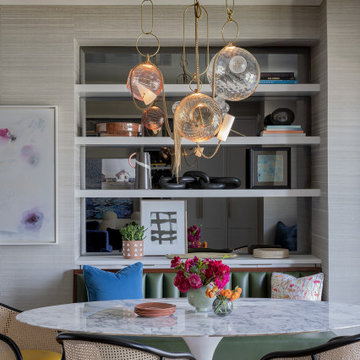
Photography by Michael J. Lee Photography
Diseño de comedor de cocina de tamaño medio con paredes grises, suelo de madera en tonos medios y papel pintado
Diseño de comedor de cocina de tamaño medio con paredes grises, suelo de madera en tonos medios y papel pintado
13.028 fotos de comedores de cocina con paredes grises
8