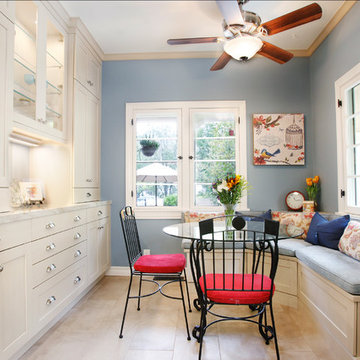2.887 fotos de comedores de cocina con paredes azules
Filtrar por
Presupuesto
Ordenar por:Popular hoy
121 - 140 de 2887 fotos
Artículo 1 de 3
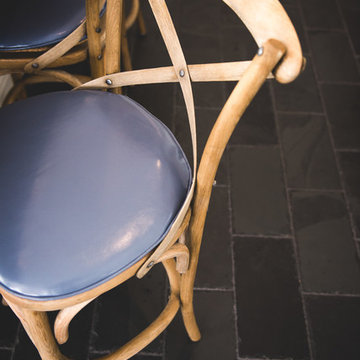
Kimberly Muto
Ejemplo de comedor de cocina campestre de tamaño medio sin chimenea con paredes azules, suelo de baldosas de cerámica y suelo negro
Ejemplo de comedor de cocina campestre de tamaño medio sin chimenea con paredes azules, suelo de baldosas de cerámica y suelo negro
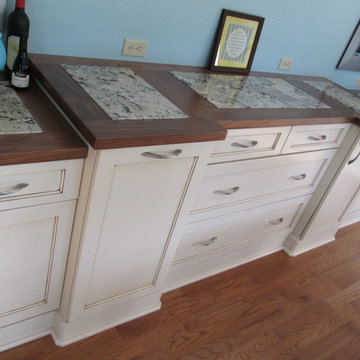
Here we have the first area of a three room remolding project. In this dining room there are two pieces, a custom build, walnut, dining table and a buffet serving area topped by a walnut, with granite inlay, countertop. We were sought out by the customer because they had a very specific idea for the room and needed a lot of custom work. Normally we do not build custom tables but it was a fun challenge to make something new and it turned out perfect. Having the Delicatus granite inlay-ed in the walnut coutertop really added a nice texture to the buffet piece making both pieces to the room really stand out.
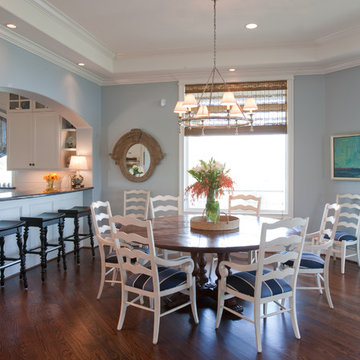
Photographed by: Julie Soefer Photography
Modelo de comedor de cocina clásico grande con paredes azules y suelo de madera oscura
Modelo de comedor de cocina clásico grande con paredes azules y suelo de madera oscura
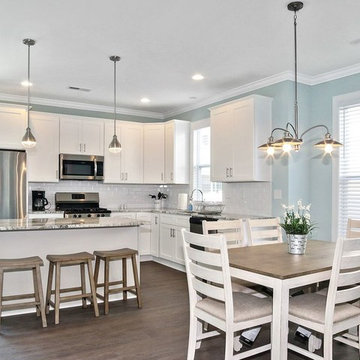
Ejemplo de comedor de cocina costero de tamaño medio con paredes azules, suelo de madera en tonos medios y suelo marrón
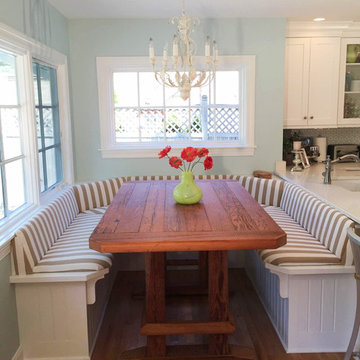
Ejemplo de comedor de cocina clásico de tamaño medio sin chimenea con paredes azules y suelo de madera clara
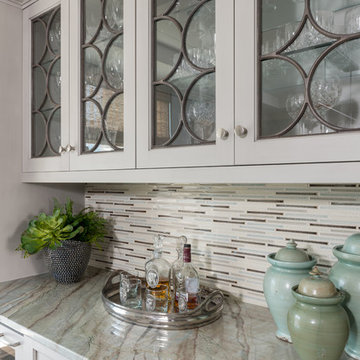
Interior Design by Dona Rosene; Kitchen Design & Custom Cabinetry by Helene's Luxury Kitchens; Photography by Michael Hunter
Imagen de comedor de cocina tradicional renovado pequeño con paredes azules y suelo de madera oscura
Imagen de comedor de cocina tradicional renovado pequeño con paredes azules y suelo de madera oscura
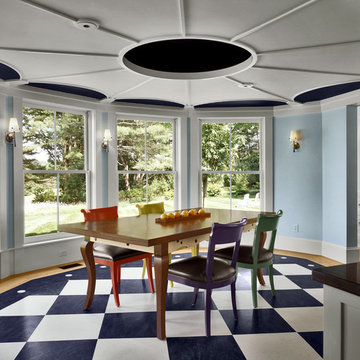
Overlooking the river down a sweep of lawn and pasture, this is a big house that looks like a collection of small houses.
The approach is orchestrated so that the view of the river is hidden from the driveway. You arrive in a courtyard defined on two sides by the pavilions of the house, which are arranged in an L-shape, and on a third side by the barn
The living room and family room pavilions are clad in painted flush boards, with bold details in the spirit of the Greek Revival houses which abound in New England. The attached garage and free-standing barn are interpretations of the New England barn vernacular. The connecting wings between the pavilions are shingled, and distinct in materials and flavor from the pavilions themselves.
All the rooms are oriented towards the river. A combined kitchen/family room occupies the ground floor of the corner pavilion. The eating area is like a pavilion within a pavilion, an elliptical space half in and half out of the house. The ceiling is like a shallow tented canopy that reinforces the specialness of this space.
Photography by Robert Benson
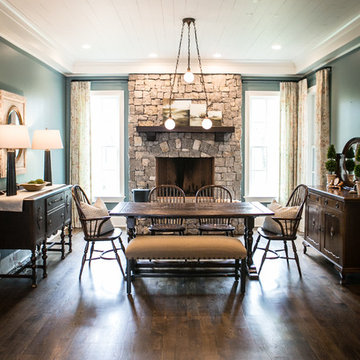
Modelo de comedor de cocina clásico grande con paredes azules, suelo de madera en tonos medios, todas las chimeneas, marco de chimenea de piedra y suelo marrón
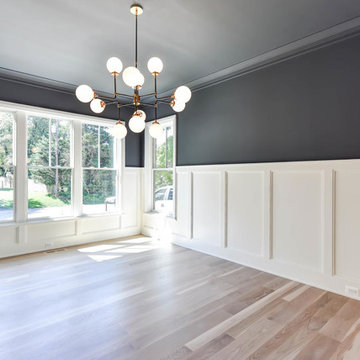
bistro medium chandelier
Ejemplo de comedor de cocina tradicional grande con paredes azules, suelo de madera en tonos medios y suelo marrón
Ejemplo de comedor de cocina tradicional grande con paredes azules, suelo de madera en tonos medios y suelo marrón
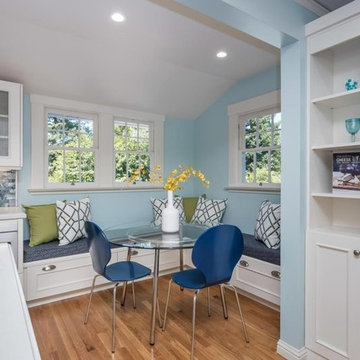
BROOK HAVEN Cabinetry by KB CABINETS
Ejemplo de comedor de cocina tradicional sin chimenea con paredes azules y suelo de madera clara
Ejemplo de comedor de cocina tradicional sin chimenea con paredes azules y suelo de madera clara
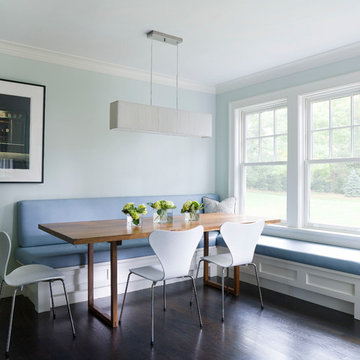
Foto de comedor de cocina clásico renovado con paredes azules y suelo de madera oscura
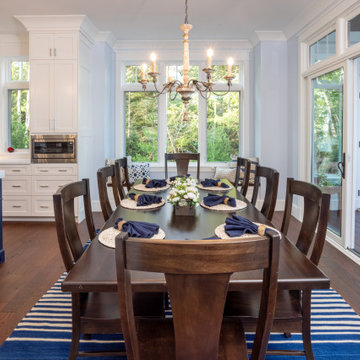
Our clients were relocating from the upper peninsula to the lower peninsula and wanted to design a retirement home on their Lake Michigan property. The topography of their lot allowed for a walk out basement which is practically unheard of with how close they are to the water. Their view is fantastic, and the goal was of course to take advantage of the view from all three levels. The positioning of the windows on the main and upper levels is such that you feel as if you are on a boat, water as far as the eye can see. They were striving for a Hamptons / Coastal, casual, architectural style. The finished product is just over 6,200 square feet and includes 2 master suites, 2 guest bedrooms, 5 bathrooms, sunroom, home bar, home gym, dedicated seasonal gear / equipment storage, table tennis game room, sauna, and bonus room above the attached garage. All the exterior finishes are low maintenance, vinyl, and composite materials to withstand the blowing sands from the Lake Michigan shoreline.
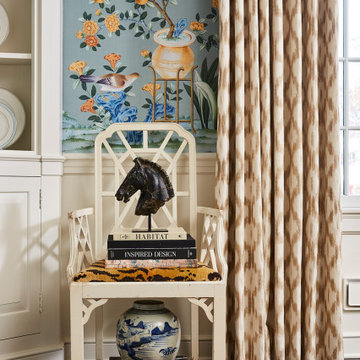
Interior design by Kipling Interiors. This dining room was designed with our "Bel Aire" mural in a custom colorway requested specifically by the designer.
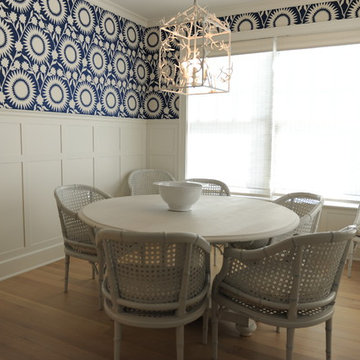
Modelo de comedor de cocina costero grande con paredes azules, suelo de madera clara y suelo beige
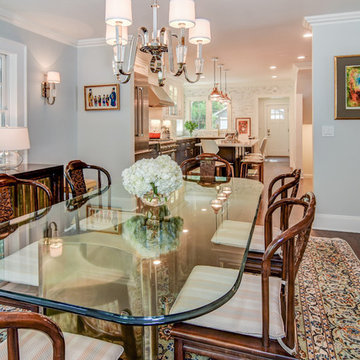
This first floor remodel and addition made use of an underutilized front room to create a larger dining room open to the kitchen. A small rear addition was built to provide a new entry and mudroom as well as a relocated powder room. AMA Contracting, Tom Iapicco Cabinets, In House photography.
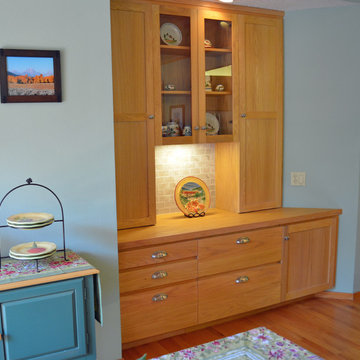
The built-in desk in the adjacent Dining Area was converted to a china cabinet with more storage drawers and full-height storage/display cabinets...
Modelo de comedor de cocina de tamaño medio sin chimenea con paredes azules y suelo de madera en tonos medios
Modelo de comedor de cocina de tamaño medio sin chimenea con paredes azules y suelo de madera en tonos medios
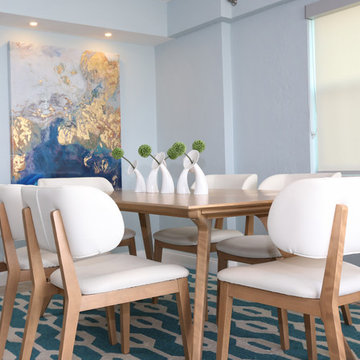
Cooper Photography
Foto de comedor de cocina actual pequeño con paredes azules, suelo de baldosas de porcelana y suelo beige
Foto de comedor de cocina actual pequeño con paredes azules, suelo de baldosas de porcelana y suelo beige
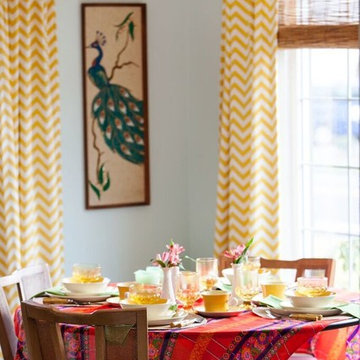
Shawn St. Peter
Ejemplo de comedor de cocina vintage pequeño con paredes azules y suelo de madera clara
Ejemplo de comedor de cocina vintage pequeño con paredes azules y suelo de madera clara
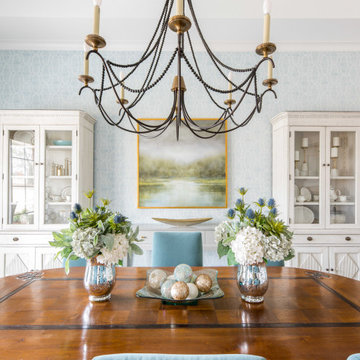
Open and airy dining room
Photographer: Costa Christ Media
Ejemplo de comedor de cocina clásico renovado grande con paredes azules, suelo de madera oscura, suelo marrón, bandeja y papel pintado
Ejemplo de comedor de cocina clásico renovado grande con paredes azules, suelo de madera oscura, suelo marrón, bandeja y papel pintado
2.887 fotos de comedores de cocina con paredes azules
7
