897 fotos de comedores de cocina con marco de chimenea de ladrillo
Filtrar por
Presupuesto
Ordenar por:Popular hoy
141 - 160 de 897 fotos
Artículo 1 de 3
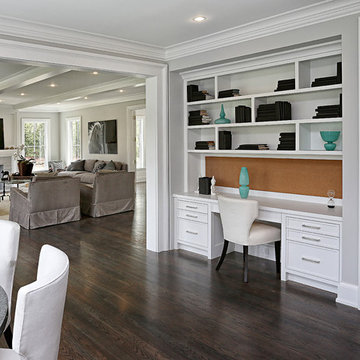
Imagen de comedor de cocina tradicional renovado grande con paredes grises, suelo de madera oscura, todas las chimeneas, marco de chimenea de ladrillo y suelo marrón

Foto de comedor de cocina actual extra grande con paredes marrones, suelo laminado, suelo marrón, chimenea de doble cara y marco de chimenea de ladrillo
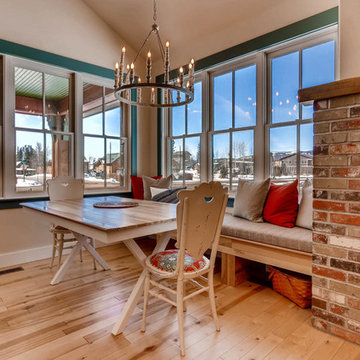
Rent this cabin in Grand Lake Colorado at www.GrandLakeCabinRentals.com
Ejemplo de comedor de cocina bohemio pequeño con paredes beige, suelo de madera clara, todas las chimeneas y marco de chimenea de ladrillo
Ejemplo de comedor de cocina bohemio pequeño con paredes beige, suelo de madera clara, todas las chimeneas y marco de chimenea de ladrillo
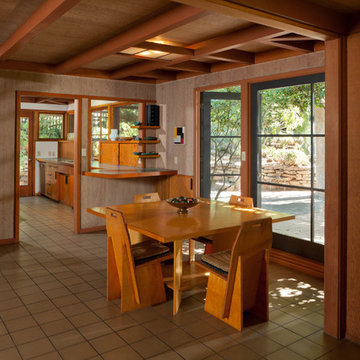
This view is from the "link" into 1949 dining room and kitchen. Addition was slab on grade to match existing floor height, and we added quarry tile throughout. Original interior walls were plywood stained grey. Furniture throughout is just perfect for this period and style. Scott Mayoral photo
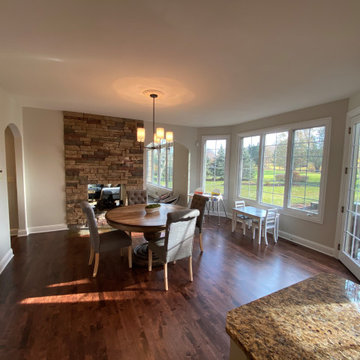
Prepared
Painted the Walls, Baseboard, Doors/Frames, and Window Frames
Wall Color in all Areas in: Benjamin Moore Pale Oak OC-20
Diseño de comedor de cocina clásico grande con paredes blancas, suelo de madera oscura, chimenea de doble cara, marco de chimenea de ladrillo, suelo marrón, madera y madera
Diseño de comedor de cocina clásico grande con paredes blancas, suelo de madera oscura, chimenea de doble cara, marco de chimenea de ladrillo, suelo marrón, madera y madera
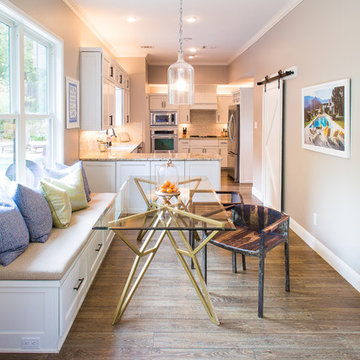
A modern-contemporary home that boasts a cool, urban style. Each room was decorated somewhat simply while featuring some jaw-dropping accents. From the bicycle wall decor in the dining room to the glass and gold-based table in the breakfast nook, each room had a unique take on contemporary design (with a nod to mid-century modern design).
Designed by Sara Barney’s BANDD DESIGN, who are based in Austin, Texas and serving throughout Round Rock, Lake Travis, West Lake Hills, and Tarrytown.
For more about BANDD DESIGN, click here: https://bandddesign.com/
To learn more about this project, click here: https://bandddesign.com/westlake-house-in-the-hills/
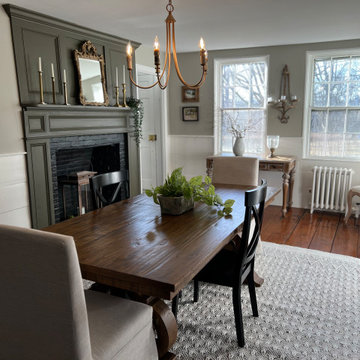
Foto de comedor de cocina tradicional con paredes beige, suelo de madera oscura y marco de chimenea de ladrillo
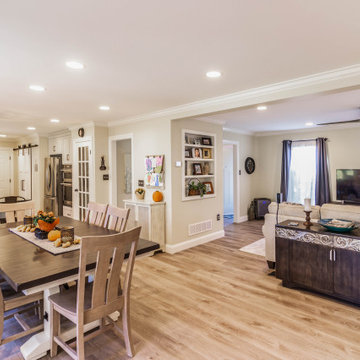
The first floor remodel began with the idea of removing a load bearing wall to create an open floor plan for the kitchen, dining room, and living room. This would allow more light to the back of the house, and open up a lot of space. A new kitchen with custom cabinetry, granite, crackled subway tile, and gorgeous cement tile focal point draws your eye in from the front door. New LVT plank flooring throughout keeps the space light and airy. Double barn doors for the pantry is a simple touch to update the outdated louvered bi-fold doors. Glass french doors into a new first floor office right off the entrance stands out on it's own.
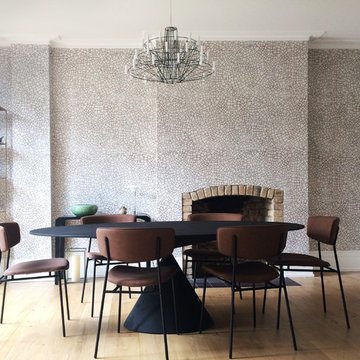
JLV Design Ltd
Foto de comedor de cocina actual grande con paredes beige, suelo de madera clara, todas las chimeneas, marco de chimenea de ladrillo y suelo marrón
Foto de comedor de cocina actual grande con paredes beige, suelo de madera clara, todas las chimeneas, marco de chimenea de ladrillo y suelo marrón
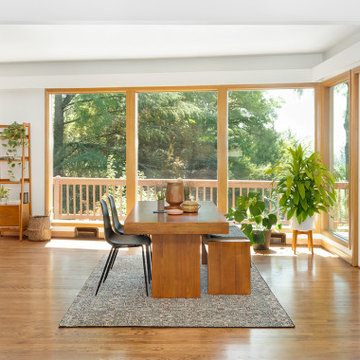
The visual experience from inside the kitchen.
We widened and raised the opening between the kitchen and dining areas to strengthen their connection, maximize daylight, and celebrate this view of the treetops, sky, and hills beyond.
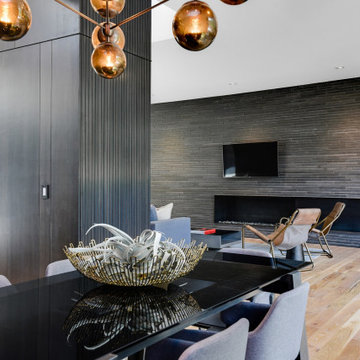
Intimate dining space leads into formal living room
Imagen de comedor de cocina minimalista de tamaño medio con paredes azules, suelo de madera en tonos medios, todas las chimeneas, marco de chimenea de ladrillo y suelo beige
Imagen de comedor de cocina minimalista de tamaño medio con paredes azules, suelo de madera en tonos medios, todas las chimeneas, marco de chimenea de ladrillo y suelo beige
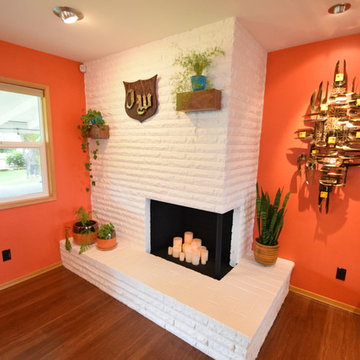
Round shapes and walnut woodwork pull the whole space together. The sputnik shapes in the rug are mimicked in the Living Room light sconces and the artwork on the wall near the Entry Door. The Pantry Door pulls the circular and walnut together as well.
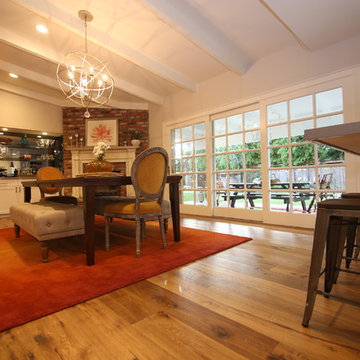
Custom bar in dining room
Foto de comedor de cocina moderno grande con paredes blancas, suelo de madera en tonos medios, chimenea de esquina y marco de chimenea de ladrillo
Foto de comedor de cocina moderno grande con paredes blancas, suelo de madera en tonos medios, chimenea de esquina y marco de chimenea de ladrillo
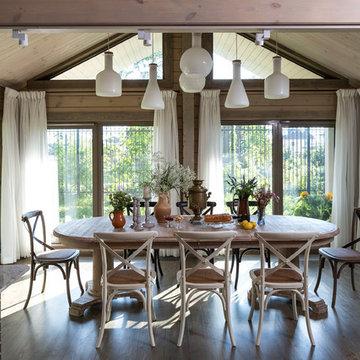
архитектор-дизайнер Ксения Бобрикова,
фото Евгений Кулибаба
Diseño de comedor de cocina campestre grande con paredes marrones, todas las chimeneas y marco de chimenea de ladrillo
Diseño de comedor de cocina campestre grande con paredes marrones, todas las chimeneas y marco de chimenea de ladrillo
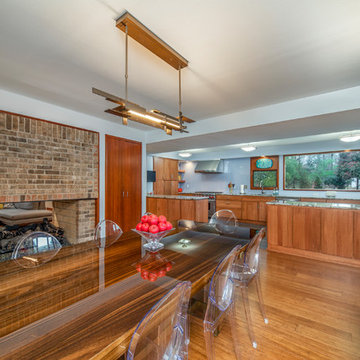
Foto de comedor de cocina vintage de tamaño medio con paredes azules, chimenea de doble cara, marco de chimenea de ladrillo y suelo de corcho
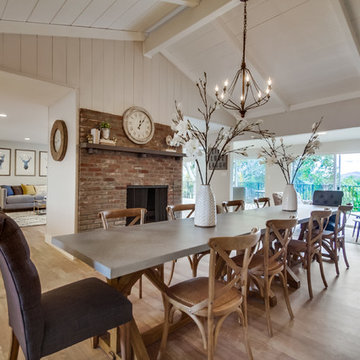
Dining Room - Home Staging by White Oak Home Staging
Imagen de comedor de cocina campestre grande con paredes blancas, chimenea de doble cara, marco de chimenea de ladrillo y suelo de madera en tonos medios
Imagen de comedor de cocina campestre grande con paredes blancas, chimenea de doble cara, marco de chimenea de ladrillo y suelo de madera en tonos medios

Midcentury modern kitchen and dining updated with white quartz countertops, charcoal cabinets, stainless steel appliances, stone look flooring and copper accents and lighting
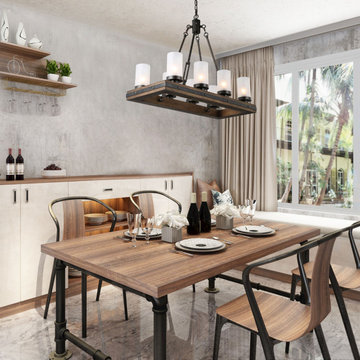
LALUZ Home offers more than just distinctively beautiful home products. We've also backed each style with award-winning craftsmanship, unparalleled quality
and superior service. We believe that the products you choose from LALUZ Home should exceed functionality and transform your spaces into stunning, inspiring settings.
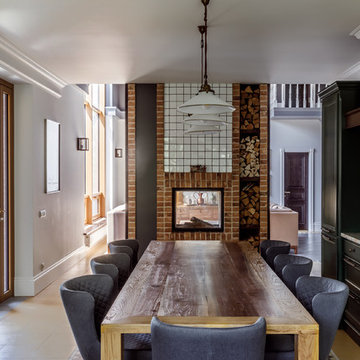
Михаил Чекалов
Imagen de comedor de cocina mediterráneo con paredes blancas, chimenea de doble cara, marco de chimenea de ladrillo y suelo beige
Imagen de comedor de cocina mediterráneo con paredes blancas, chimenea de doble cara, marco de chimenea de ladrillo y suelo beige
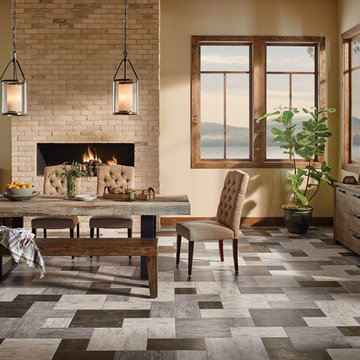
Modelo de comedor de cocina rural de tamaño medio con paredes beige, suelo de baldosas de cerámica, todas las chimeneas, marco de chimenea de ladrillo y suelo gris
897 fotos de comedores de cocina con marco de chimenea de ladrillo
8