897 fotos de comedores de cocina con marco de chimenea de ladrillo
Filtrar por
Presupuesto
Ordenar por:Popular hoy
101 - 120 de 897 fotos
Artículo 1 de 3
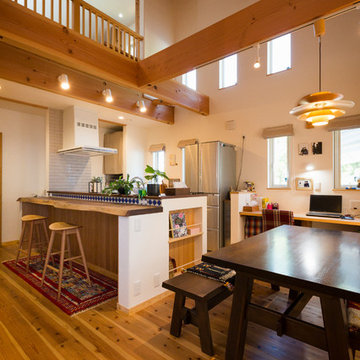
キッチンと吹抜けで繋がるワークスぺース
Modelo de comedor de cocina rústico con paredes blancas, suelo de madera en tonos medios, estufa de leña y marco de chimenea de ladrillo
Modelo de comedor de cocina rústico con paredes blancas, suelo de madera en tonos medios, estufa de leña y marco de chimenea de ladrillo

This remodel was for a family that purchased a new home and just moved from Denver. They wanted a traditional design with a few hints of contemporary and an open feel concept with the adjoining rooms. We removed the walls surrounding the kitchen to achieve the openness of the space but needed to keep the support so we installed an exposed wooden beam. This brought in a traditional feature as well as using a reclaimed piece of wood for the brick fireplace mantel. The kitchen cabinets are the classic, white style with mesh upper cabinet insets. To further bring in the traditional look, we have a white farmhouse sink, installed white, subway tile, butcherblock countertop for the island and glass island electrical fixtures but offset it with stainless steel appliances and a quartz countertop. In the adjoining bonus room, we framed the entryway and windows with a square, white trim, which adds to the contemporary aspect. And for a fun touch, the clients wanted a little bar area and a kegerator installed. We kept the more contemporary theme with the stainless steel color and a white quartz countertop. The clients were delighted with how the kitchen turned out and how spacious the area felt in addition to the seamless mix of styles.
Photos by Rick Young
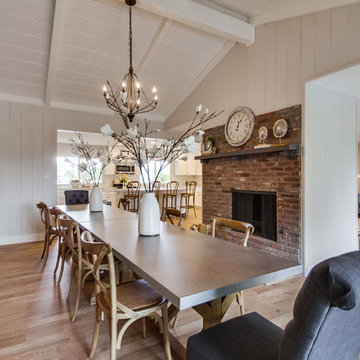
Dining Room - Home Staging by White Oak Home Staging
Diseño de comedor de cocina campestre grande con paredes blancas, chimenea de doble cara, marco de chimenea de ladrillo y suelo de madera en tonos medios
Diseño de comedor de cocina campestre grande con paredes blancas, chimenea de doble cara, marco de chimenea de ladrillo y suelo de madera en tonos medios

Diseño de comedor de cocina actual de tamaño medio con paredes blancas, estufa de leña, marco de chimenea de ladrillo y suelo marrón
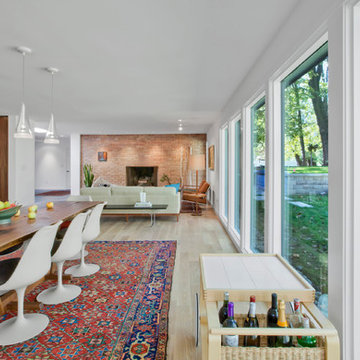
Dining Room features live edge Walnut table, vintage Eames fiberglass shell chairs, and Saarinen wine cart - Architecture: HAUS | Architecture For Modern Lifestyles - Interior Architecture: HAUS with Design Studio Vriesman, General Contractor: Wrightworks, Landscape Architecture: A2 Design, Photography: HAUS
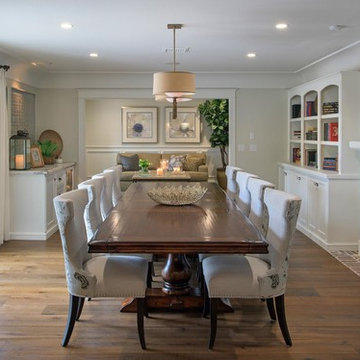
Diseño de comedor de cocina clásico de tamaño medio con paredes beige, suelo de madera oscura, todas las chimeneas, marco de chimenea de ladrillo y suelo marrón

Wood heater built in to brick fireplace and chimney. Painted timber wall paneling and cupboards. Painted timber ceiling boards.
Ejemplo de comedor de cocina de estilo de casa de campo pequeño con paredes verdes, suelo de madera clara, todas las chimeneas, marco de chimenea de ladrillo, madera y machihembrado
Ejemplo de comedor de cocina de estilo de casa de campo pequeño con paredes verdes, suelo de madera clara, todas las chimeneas, marco de chimenea de ladrillo, madera y machihembrado
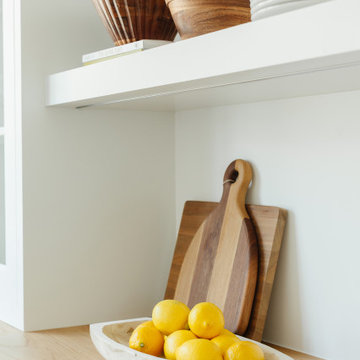
Foto de comedor de cocina marinero grande con paredes blancas, suelo de baldosas de porcelana, todas las chimeneas, marco de chimenea de ladrillo y suelo beige
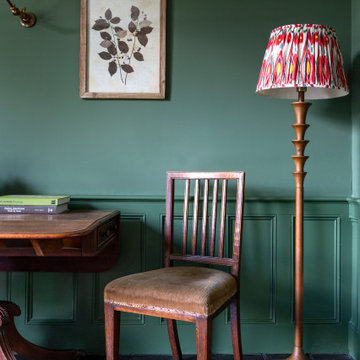
The Breakfast Room leading onto the kitchen through pockets doors using reclaimed Victorian pine doors. A dining area on one side and a seating area around the wood burner create a very cosy atmosphere.
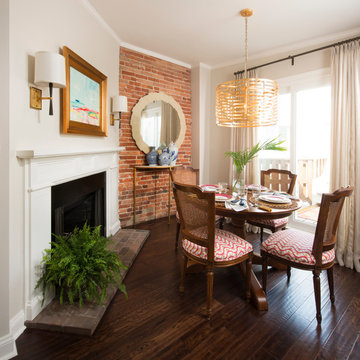
Coyle Studios
Imagen de comedor de cocina tradicional renovado pequeño con paredes grises, suelo de madera oscura, todas las chimeneas, marco de chimenea de ladrillo y suelo marrón
Imagen de comedor de cocina tradicional renovado pequeño con paredes grises, suelo de madera oscura, todas las chimeneas, marco de chimenea de ladrillo y suelo marrón
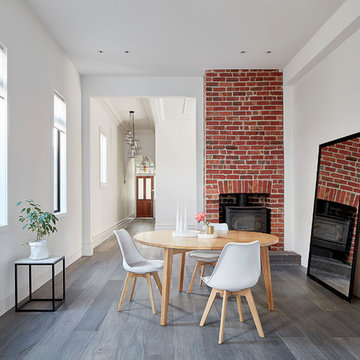
Photographer Jack Lovel-Stylist Beckie Littler
Diseño de comedor de cocina actual de tamaño medio con paredes blancas, suelo de madera clara, estufa de leña, marco de chimenea de ladrillo y suelo gris
Diseño de comedor de cocina actual de tamaño medio con paredes blancas, suelo de madera clara, estufa de leña, marco de chimenea de ladrillo y suelo gris
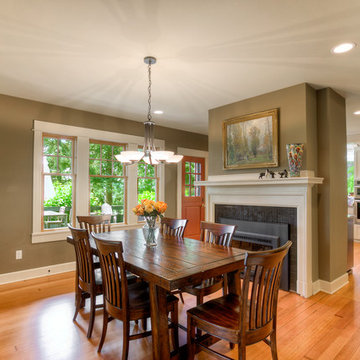
The dining room allows for easy access to the kitchen, but still offers privacy from the hustle and bustle of cooking.
Modelo de comedor de cocina de estilo americano grande con paredes verdes, suelo de madera clara, todas las chimeneas y marco de chimenea de ladrillo
Modelo de comedor de cocina de estilo americano grande con paredes verdes, suelo de madera clara, todas las chimeneas y marco de chimenea de ladrillo
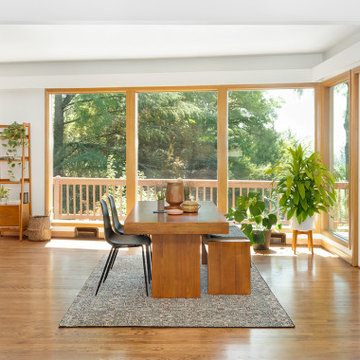
The visual experience from inside the kitchen.
We widened and raised the opening between the kitchen and dining areas to strengthen their connection, maximize daylight, and celebrate this view of the treetops, sky, and hills beyond.

The dining room and kitchen flow seamlessly in this mid-century home. The white walls and countertops create visual space while the beautiful white oak cabinets provide abundant storage. Both the exposed wood ceiling and oak floors were existing, we refinished them and color matched new trim as needed.
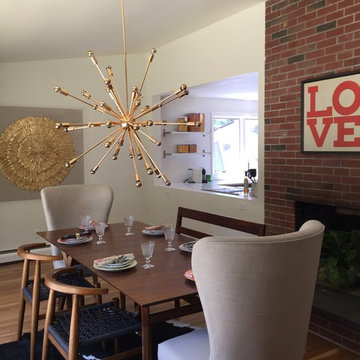
Imagen de comedor de cocina retro de tamaño medio con paredes blancas, suelo de madera clara, todas las chimeneas y marco de chimenea de ladrillo
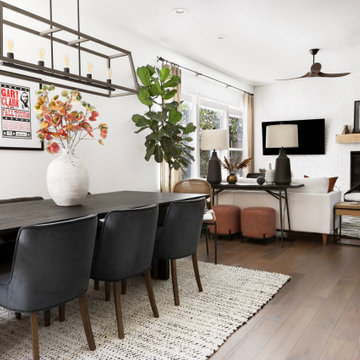
This 3,569-square foot, 3-story new build was part of Dallas's Green Build Program. This minimalist rocker pad boasts beautiful energy efficiency, painted brick, wood beams and serves as the perfect backdrop to Dallas' favorite landmarks near popular attractions, like White Rock Lake and Deep Ellum; a melting pot of art, music, and nature. Walk into this home and you're greeted with industrial accents and minimal Mid-Century Modern flair. Expansive windows flood the open-floor plan living room/dining area in light. The homeowner wanted a pristine space that reflects his love of alternative rock bands. To bring this into his new digs, all the walls were painted white and we added pops of bold colors through custom-framed band posters, paired with velvet accents, vintage-inspired patterns, and jute fabrics. A modern take on hippie style with masculine appeal. A gleaming example of how eclectic-chic living can have a place in your modern abode, showcased by nature, music memorabilia and bluesy hues. The bedroom is a masterpiece of contrast. The dark hued walls contrast with the room's luxurious velvet cognac bed. Fluted mid-century furniture is found alongside metal and wood accents with greenery, which help to create an opulent, welcoming atmosphere for this home.
“When people come to my home, the first thing they say is that it looks like a magazine! As nice as it looks, it is inviting and comfortable and we use it. I enjoyed the entire process working with Veronica and her team. I am 100% sure that I will use them again and highly recommend them to anyone." Tucker M., Client
Designer: @designwithronnie
Architect: @mparkerdesign
Photography: @mattigreshaminteriors
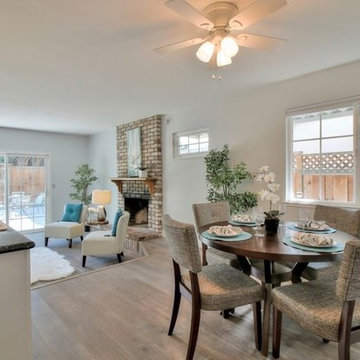
Ejemplo de comedor de cocina actual pequeño con paredes blancas, suelo de madera clara, todas las chimeneas, marco de chimenea de ladrillo y suelo gris
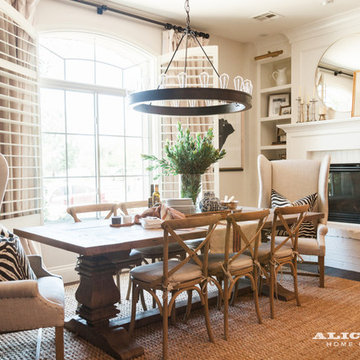
Ace and Whim
Foto de comedor de cocina tradicional renovado de tamaño medio con paredes beige, suelo de madera oscura, chimenea lineal, marco de chimenea de ladrillo y suelo marrón
Foto de comedor de cocina tradicional renovado de tamaño medio con paredes beige, suelo de madera oscura, chimenea lineal, marco de chimenea de ladrillo y suelo marrón

- Dark green alcove hues to visually enhance the existing brick. Previously painted black, but has now been beautifully sandblasted and coated in a clear matt lacquer brick varnish to help minimise airborne loose material.
- Various bricks were chopped out and replaced prior to work due to age related deterioration.
- Dining room floor was previously original orange squared quarry tiles and soil. A damp proof membrane was installed to help enhance and retain heat during winter, whilst also minimising the risk of damp progressing.
- Dining room floor finish was silver-lined with matt lacquered engineered wood panels. Engineered wood flooring is more appropriate for older properties due to their damp proof lining fused into the wood panel.
- a course of bricks were chopped out spanning the length of the dining room from the exterior due to previous damp present. An extra 2 courses of engineered blue brick were introduced due to the exterior slope of the driveway. This has so far seen the damp disappear which allowed the room to be re-plastered and painted.
- Original features previously removed from dining room were reintroduced such as coving, plaster ceiling rose and original 4 panel moulded doors.
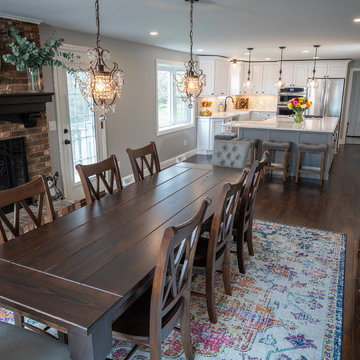
Modelo de comedor de cocina clásico renovado de tamaño medio sin chimenea con paredes grises, suelo de madera oscura, marco de chimenea de ladrillo y suelo marrón
897 fotos de comedores de cocina con marco de chimenea de ladrillo
6