1.051 fotos de comedores de cocina con marco de chimenea de baldosas y/o azulejos
Filtrar por
Presupuesto
Ordenar por:Popular hoy
121 - 140 de 1051 fotos
Artículo 1 de 3
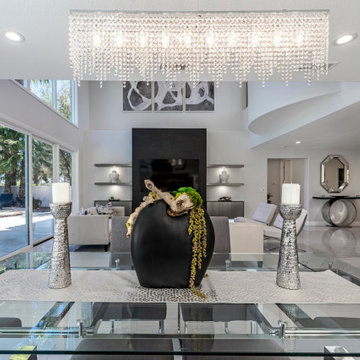
Open concept dining room/ family room
Imagen de comedor de cocina moderno de tamaño medio con paredes grises, suelo de baldosas de cerámica, todas las chimeneas, marco de chimenea de baldosas y/o azulejos y suelo gris
Imagen de comedor de cocina moderno de tamaño medio con paredes grises, suelo de baldosas de cerámica, todas las chimeneas, marco de chimenea de baldosas y/o azulejos y suelo gris
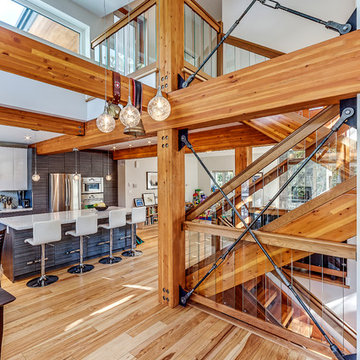
Photographer: Joern Rohde
Foto de comedor de cocina actual grande con paredes blancas, suelo de madera clara, todas las chimeneas y marco de chimenea de baldosas y/o azulejos
Foto de comedor de cocina actual grande con paredes blancas, suelo de madera clara, todas las chimeneas y marco de chimenea de baldosas y/o azulejos
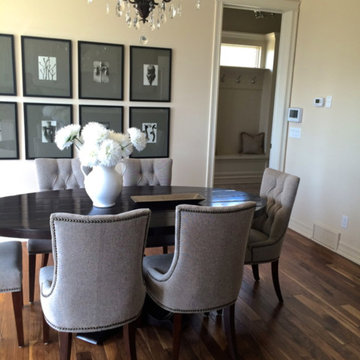
This beautiful dining room features Lauzon's Natural Black Walnut hardwood flooring in the exclusive grade from the Ambiance Collection. A marvellous exotic rich brown hardwood floor with character.
Credits: Floor Escape
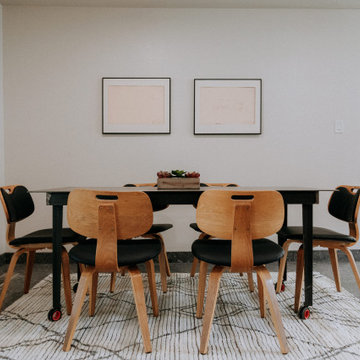
Reimagine this kitchen, living room, dining room, and hall bathroom as a sleek and sophisticated space by incorporating a midcentury modern style throughout!
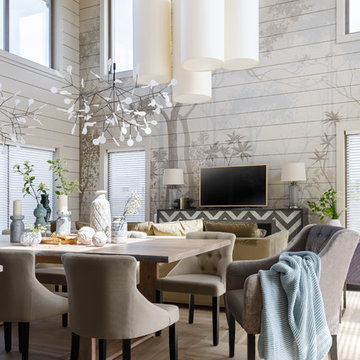
Дизайн Екатерина Шубина
Ольга Гусева
Марина Курочкина
фото-Иван Сорокин
Modelo de comedor de cocina contemporáneo grande con paredes grises, suelo de baldosas de porcelana, chimenea lineal, marco de chimenea de baldosas y/o azulejos y suelo beige
Modelo de comedor de cocina contemporáneo grande con paredes grises, suelo de baldosas de porcelana, chimenea lineal, marco de chimenea de baldosas y/o azulejos y suelo beige
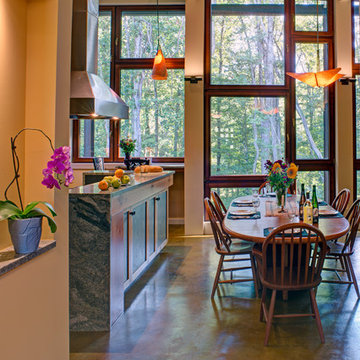
Alain Jaramillo
Ejemplo de comedor de cocina rural grande con paredes amarillas, suelo de cemento, chimenea de doble cara, marco de chimenea de baldosas y/o azulejos y suelo multicolor
Ejemplo de comedor de cocina rural grande con paredes amarillas, suelo de cemento, chimenea de doble cara, marco de chimenea de baldosas y/o azulejos y suelo multicolor

Custom dining room fireplace surround featuring authentic Moroccan zellige tiles. The fireplace is accented by a custom bench seat for the dining room. The surround expands to the wall to create a step which creates the new location for a home bar.
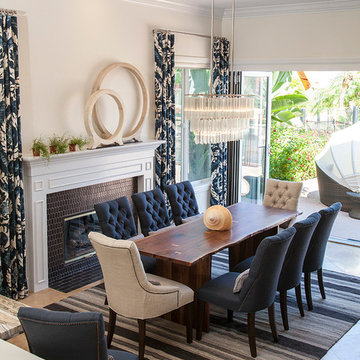
Foto de comedor de cocina clásico renovado grande con paredes grises, suelo de piedra caliza y marco de chimenea de baldosas y/o azulejos
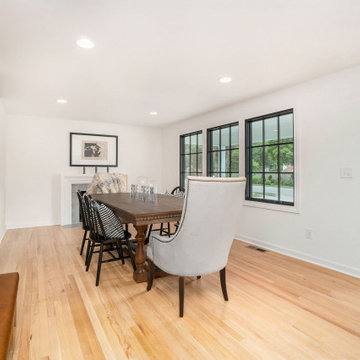
Airy open dining room faces the porch side windows for a great view outside. The table is buttressed on the end by a fireplace and on the side by the open staircase.
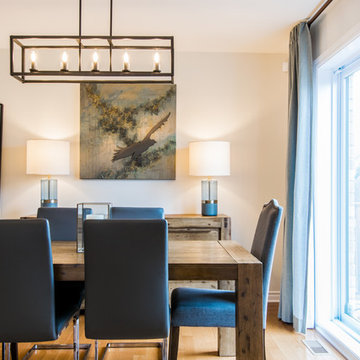
Photography by Alex McMullen
Ejemplo de comedor de cocina clásico renovado de tamaño medio con paredes grises, suelo de madera en tonos medios, chimeneas suspendidas, marco de chimenea de baldosas y/o azulejos y suelo marrón
Ejemplo de comedor de cocina clásico renovado de tamaño medio con paredes grises, suelo de madera en tonos medios, chimeneas suspendidas, marco de chimenea de baldosas y/o azulejos y suelo marrón
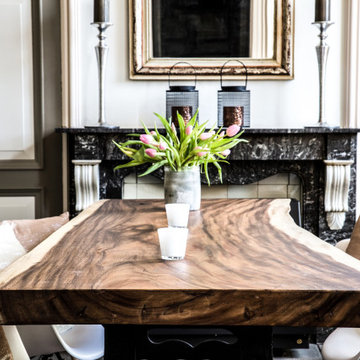
live edge table as the centrepiece as part of a successful collaboration project in london. bringing a great natural warmth and an undeniable grandeur. claim your piece of nature at standhout.com
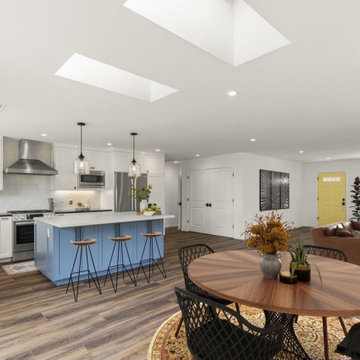
A welcoming new tiled fireplace greets you upon entrance into the living area. Progressing further into this remodel you arrive in the new open concept kitchen/dining room. This kitchen features a free-standing island, with a Caesarstone countertop and cabinets painted in smokey blue create a wave of color against all Swiss Coffee white cabinets and pure white edged tile.
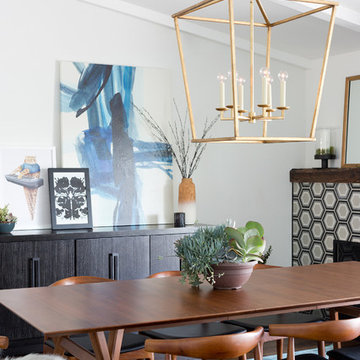
Ejemplo de comedor de cocina vintage de tamaño medio con paredes blancas, suelo de madera oscura, todas las chimeneas y marco de chimenea de baldosas y/o azulejos
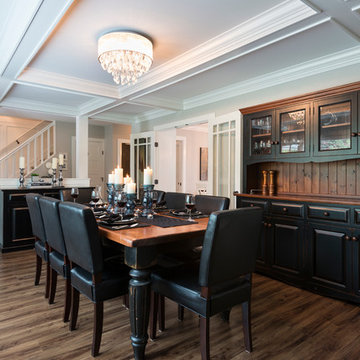
Just off the kitchen is the formal dining room that features a fireplace and coffered ceiling details. The trim work really gives this room a lot of character.
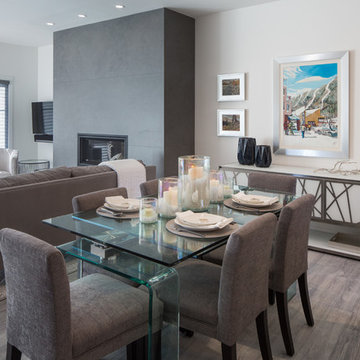
Dining Room
Glass table expands to allow 8 people to sit at the table
Ejemplo de comedor de cocina moderno pequeño con paredes blancas, suelo de madera clara, todas las chimeneas, marco de chimenea de baldosas y/o azulejos y suelo gris
Ejemplo de comedor de cocina moderno pequeño con paredes blancas, suelo de madera clara, todas las chimeneas, marco de chimenea de baldosas y/o azulejos y suelo gris
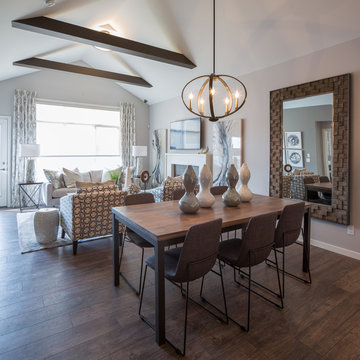
Adrian Shellard Photography
Diseño de comedor de cocina tradicional renovado pequeño con paredes blancas, suelo de madera oscura, todas las chimeneas, marco de chimenea de baldosas y/o azulejos y suelo marrón
Diseño de comedor de cocina tradicional renovado pequeño con paredes blancas, suelo de madera oscura, todas las chimeneas, marco de chimenea de baldosas y/o azulejos y suelo marrón
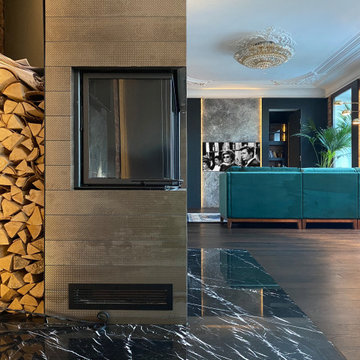
Зона гостиной - большое объединённое пространство, совмещённой с кухней-столовой. Это главное место в квартире, в котором собирается вся семья.
В зоне гостиной расположен большой диван, стеллаж для книг с выразительными мраморными полками и ТВ-зона с большой полированной мраморной панелью.
Историческая люстра с золотистыми элементами и хрустальными кристаллами на потолке диаметром около двух метров была куплена на аукционе в Европе. Рисунок люстры перекликается с рисунком персидского ковра лежащего под ней. Чугунная печь 19 века – это настоящая печь, которая стояла на норвежском паруснике 19 века. Печь сохранилась в идеальном состоянии. С помощью таких печей обогревали каюты парусника. При наступлении холодов и до включения отопления хозяева протапливают данную печь, чугун быстро отдает тепло воздуху и гостиная прогревается.
Выразительные оконные откосы обшиты дубовыми досками с тёплой подсветкой, которая выделяет рельеф исторического кирпича. С широкого подоконника открываются прекрасные виды на зелёный сквер и размеренную жизнь исторического центра Петербурга.
В ходе проектирования компоновка гостиной неоднократно пересматривалась, но основная идея дизайна интерьера в лофтовом стиле с открытым кирпичем, бетоном, брутальным массивом, визуальное разделение зон и сохранение исторических элементов - прожила до самого конца.
Одной из наиболее амбициозных идей была присвоить часть пространства чердака, на который могла вести красивая винтовая чугунная лестница с подсветкой.
После того, как были произведены замеры чердачного пространства, было решено отказаться от данной идеи в связи с недостаточным количеством свободной площади необходимой высоты.
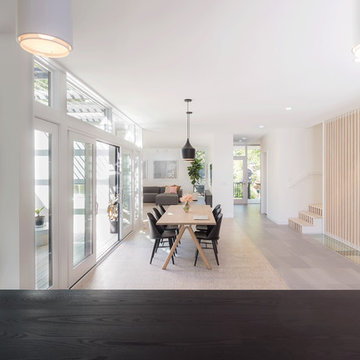
Ejemplo de comedor de cocina moderno de tamaño medio con paredes blancas, suelo de madera clara, chimenea de doble cara y marco de chimenea de baldosas y/o azulejos
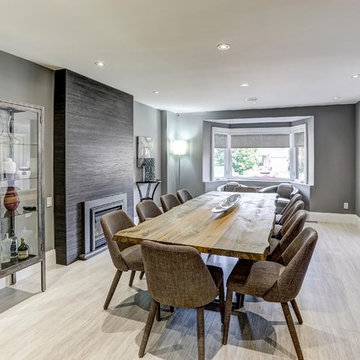
Foto de comedor de cocina contemporáneo extra grande con paredes grises, suelo de baldosas de porcelana, todas las chimeneas, marco de chimenea de baldosas y/o azulejos y suelo gris
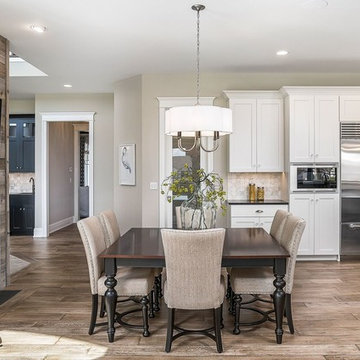
Modelo de comedor de cocina costero de tamaño medio con paredes beige, suelo de madera en tonos medios, todas las chimeneas, marco de chimenea de baldosas y/o azulejos y suelo marrón
1.051 fotos de comedores de cocina con marco de chimenea de baldosas y/o azulejos
7