3.911 fotos de comedores contemporáneos con suelo de baldosas de porcelana
Filtrar por
Presupuesto
Ordenar por:Popular hoy
41 - 60 de 3911 fotos
Artículo 1 de 3

This multi-functional dining room is designed to reflect our client's eclectic and industrial vibe. From the distressed fabric on our custom swivel chairs to the reclaimed wood on the dining table, this space welcomes you in to cozy and have a seat. The highlight is the custom flooring, which carries slate-colored porcelain hex from the mudroom toward the dining room, blending into the light wood flooring with an organic feel. The metallic porcelain tile and hand blown glass pendants help round out the mixture of elements, and the result is a welcoming space for formal dining or after-dinner reading!
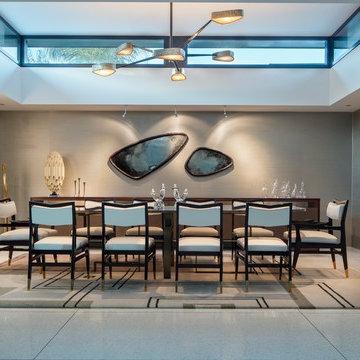
Lerum Photo
Modelo de comedor contemporáneo de tamaño medio abierto sin chimenea con paredes grises, suelo de baldosas de porcelana y suelo blanco
Modelo de comedor contemporáneo de tamaño medio abierto sin chimenea con paredes grises, suelo de baldosas de porcelana y suelo blanco
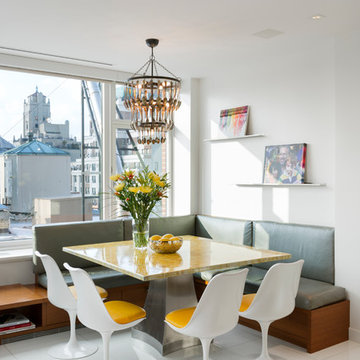
This bight corner eat-in kitchen is the center of family life. A banquet bench has custom storage and view of the city. Saarinen yellow and white Tulip chairs
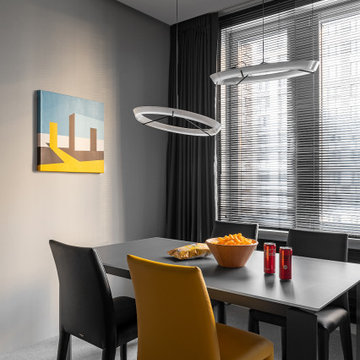
The dining area has a few distinctive interior pieces: a glass table on metal support legs, bright eco-leather Bontempi chairs, and round Vibia lamps.
We design interiors of homes and apartments worldwide. If you need well-thought and aesthetical interior, submit a request on the website.
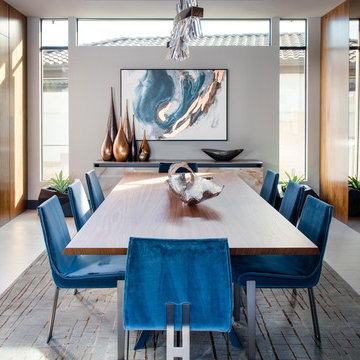
Design by Blue Heron in Partnership with Cantoni. Photos By: Stephen Morgan
For many, Las Vegas is a destination that transports you away from reality. The same can be said of the thirty-nine modern homes built in The Bluffs Community by luxury design/build firm, Blue Heron. Perched on a hillside in Southern Highlands, The Bluffs is a private gated community overlooking the Las Vegas Valley with unparalleled views of the mountains and the Las Vegas Strip. Indoor-outdoor living concepts, sustainable designs and distinctive floorplans create a modern lifestyle that makes coming home feel like a getaway.
To give potential residents a sense for what their custom home could look like at The Bluffs, Blue Heron partnered with Cantoni to furnish a model home and create interiors that would complement the Vegas Modern™ architectural style. “We were really trying to introduce something that hadn’t been seen before in our area. Our homes are so innovative, so personal and unique that it takes truly spectacular furnishings to complete their stories as well as speak to the emotions of everyone who visits our homes,” shares Kathy May, director of interior design at Blue Heron. “Cantoni has been the perfect partner in this endeavor in that, like Blue Heron, Cantoni is innovative and pushes boundaries.”
Utilizing Cantoni’s extensive portfolio, the Blue Heron Interior Design team was able to customize nearly every piece in the home to create a thoughtful and curated look for each space. “Having access to so many high-quality and diverse furnishing lines enables us to think outside the box and create unique turnkey designs for our clients with confidence,” says Kathy May, adding that the quality and one-of-a-kind feel of the pieces are unmatched.
rom the perfectly situated sectional in the downstairs family room to the unique blue velvet dining chairs, the home breathes modern elegance. “I particularly love the master bed,” says Kathy. “We had created a concept design of what we wanted it to be and worked with one of Cantoni’s longtime partners, to bring it to life. It turned out amazing and really speaks to the character of the room.”
The combination of Cantoni’s soft contemporary touch and Blue Heron’s distinctive designs are what made this project a unified experience. “The partnership really showcases Cantoni’s capabilities to manage projects like this from presentation to execution,” shares Luca Mazzolani, vice president of sales at Cantoni. “We work directly with the client to produce custom pieces like you see in this home and ensure a seamless and successful result.”
And what a stunning result it is. There was no Las Vegas luck involved in this project, just a sureness of style and service that brought together Blue Heron and Cantoni to create one well-designed home.
To learn more about Blue Heron Design Build, visit www.blueheron.com.
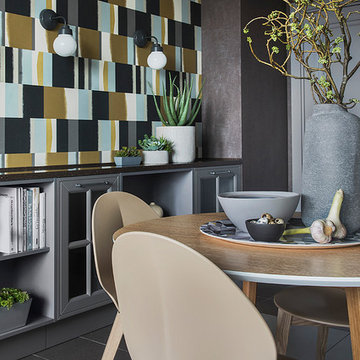
Дизайнер - Сидорова Юлия
Фотограф- Ольга Мелекесцева
Стилист - Даша Соболева
Ejemplo de comedor actual cerrado con suelo de baldosas de porcelana
Ejemplo de comedor actual cerrado con suelo de baldosas de porcelana
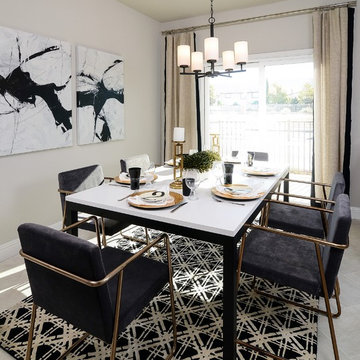
Brian Kellogg
Ejemplo de comedor de cocina contemporáneo de tamaño medio con paredes beige y suelo de baldosas de porcelana
Ejemplo de comedor de cocina contemporáneo de tamaño medio con paredes beige y suelo de baldosas de porcelana
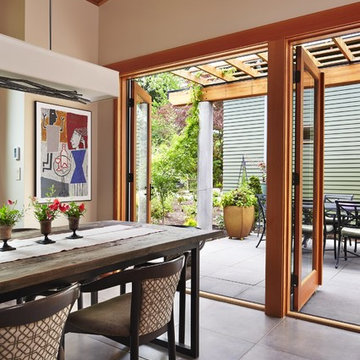
Ben Schneider
Ejemplo de comedor contemporáneo pequeño cerrado con paredes grises y suelo de baldosas de porcelana
Ejemplo de comedor contemporáneo pequeño cerrado con paredes grises y suelo de baldosas de porcelana
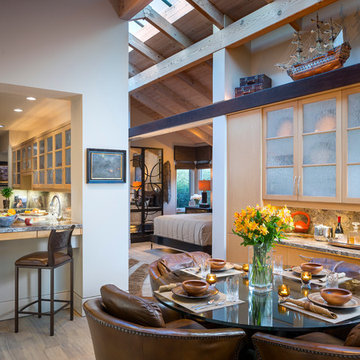
Zen House - Carmel, CA
Dining Room
Scott Hargis Photography
Foto de comedor de cocina actual de tamaño medio sin chimenea con paredes beige y suelo de baldosas de porcelana
Foto de comedor de cocina actual de tamaño medio sin chimenea con paredes beige y suelo de baldosas de porcelana
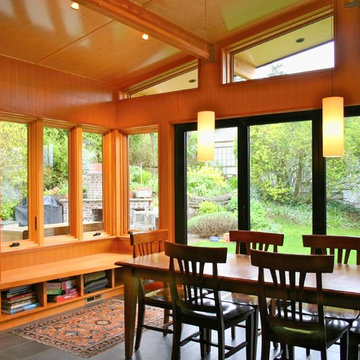
Diseño de comedor de cocina contemporáneo de tamaño medio con suelo de baldosas de porcelana
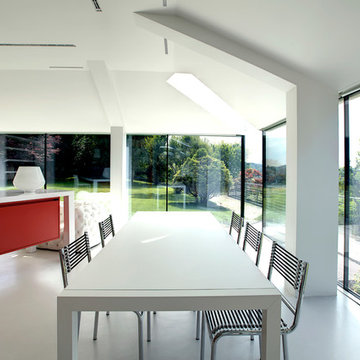
PEPE fotografia
Diseño de comedor contemporáneo con paredes blancas y suelo de baldosas de porcelana
Diseño de comedor contemporáneo con paredes blancas y suelo de baldosas de porcelana
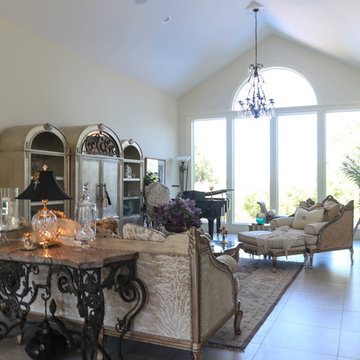
Imagen de comedor actual grande abierto con paredes blancas, suelo de baldosas de porcelana, todas las chimeneas, marco de chimenea de piedra y suelo blanco
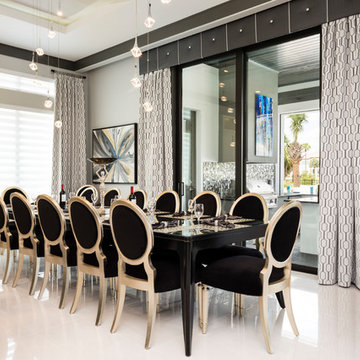
Foto de comedor actual grande abierto con paredes grises, suelo de baldosas de porcelana, todas las chimeneas, marco de chimenea de piedra y suelo blanco
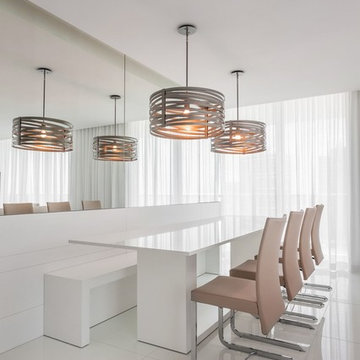
Modelo de comedor contemporáneo de tamaño medio abierto sin chimenea con paredes blancas, suelo blanco y suelo de baldosas de porcelana
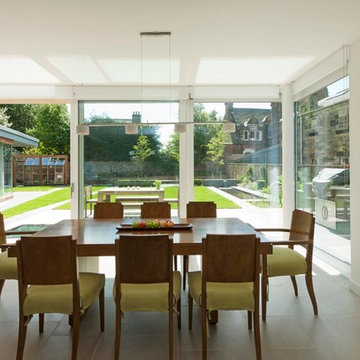
Paul Zanre
Ejemplo de comedor de cocina contemporáneo grande con paredes blancas y suelo de baldosas de porcelana
Ejemplo de comedor de cocina contemporáneo grande con paredes blancas y suelo de baldosas de porcelana
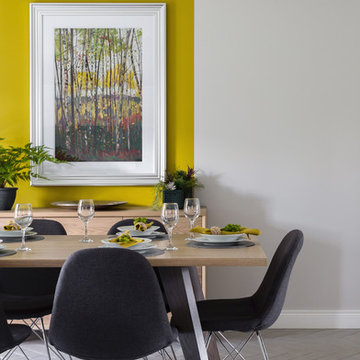
Baha Khakimov
Imagen de comedor de cocina contemporáneo con suelo de baldosas de porcelana, suelo gris y paredes amarillas
Imagen de comedor de cocina contemporáneo con suelo de baldosas de porcelana, suelo gris y paredes amarillas
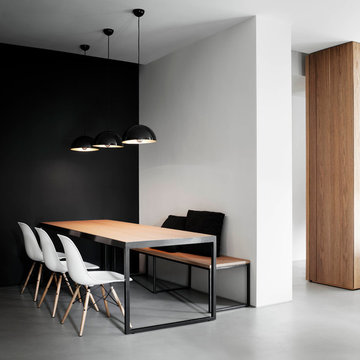
ph. Alberto Strada
Modelo de comedor actual de tamaño medio con paredes blancas y suelo de baldosas de porcelana
Modelo de comedor actual de tamaño medio con paredes blancas y suelo de baldosas de porcelana
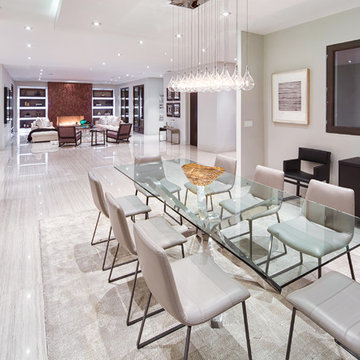
Porcelain tile with wood grain
dropped soffit with LED
4" canned recessed lighting
#buildboswell
Ejemplo de comedor contemporáneo grande cerrado con paredes blancas y suelo de baldosas de porcelana
Ejemplo de comedor contemporáneo grande cerrado con paredes blancas y suelo de baldosas de porcelana
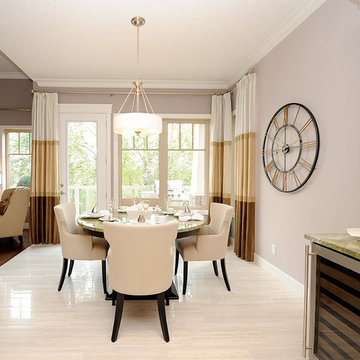
C. Marie Hebson
Diseño de comedor actual de tamaño medio abierto con paredes grises, suelo de baldosas de porcelana y suelo beige
Diseño de comedor actual de tamaño medio abierto con paredes grises, suelo de baldosas de porcelana y suelo beige
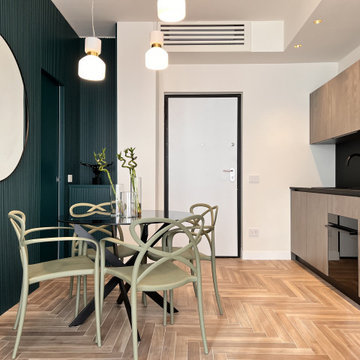
Ejemplo de comedor de cocina actual pequeño con paredes verdes, suelo de baldosas de porcelana y suelo marrón
3.911 fotos de comedores contemporáneos con suelo de baldosas de porcelana
3