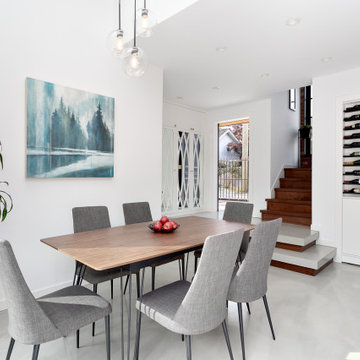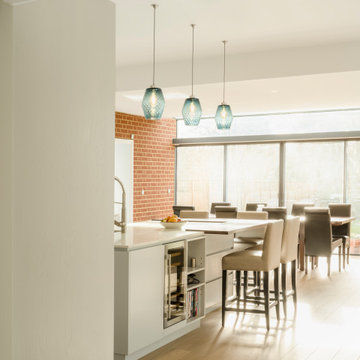214 fotos de comedores contemporáneos con ladrillo
Filtrar por
Presupuesto
Ordenar por:Popular hoy
41 - 60 de 214 fotos
Artículo 1 de 3
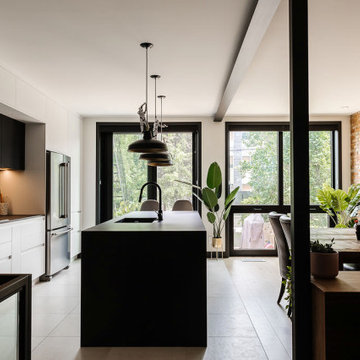
Open living area
Modelo de comedor de cocina actual grande con paredes marrones, suelo de madera clara y ladrillo
Modelo de comedor de cocina actual grande con paredes marrones, suelo de madera clara y ladrillo
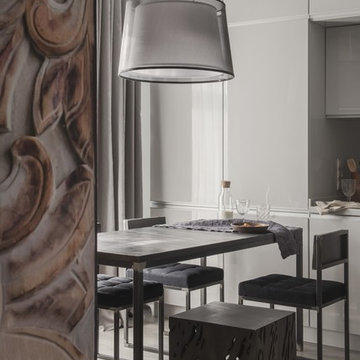
архитектор Илона Болейшиц. фотограф Меликсенцева Ольга
Imagen de comedor de cocina blanco actual pequeño sin chimenea con paredes grises, suelo gris, suelo laminado, bandeja y ladrillo
Imagen de comedor de cocina blanco actual pequeño sin chimenea con paredes grises, suelo gris, suelo laminado, bandeja y ladrillo
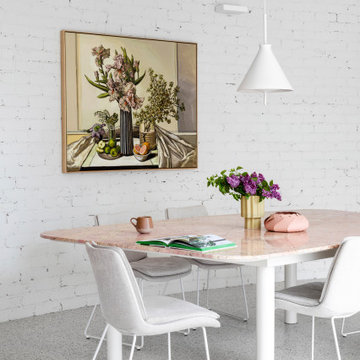
The dining area in our James Street project is big enough to host the whole family. Beautiful artwork, custom dining table, terrazzo floors and painted brick wall.
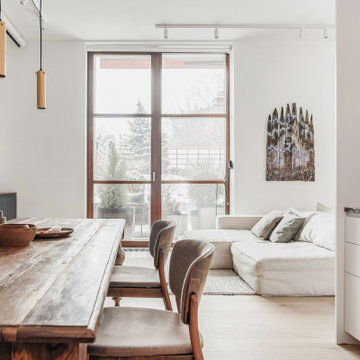
Modelo de comedor de cocina actual con paredes blancas, suelo de madera clara y ladrillo
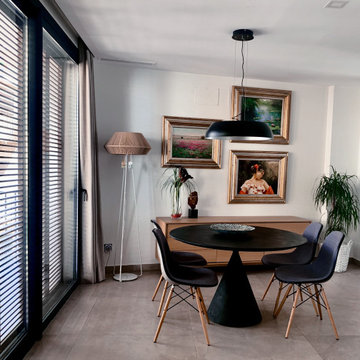
Foto de comedor actual grande cerrado sin chimenea con paredes blancas, suelo de baldosas de cerámica, suelo beige y ladrillo
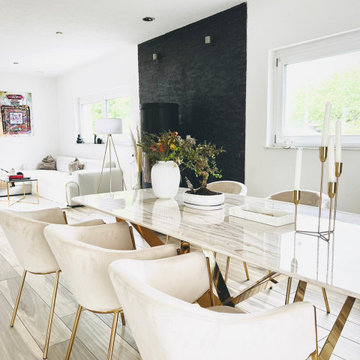
Foto de comedor actual grande abierto con paredes blancas, suelo laminado, estufa de leña, marco de chimenea de ladrillo, suelo beige y ladrillo
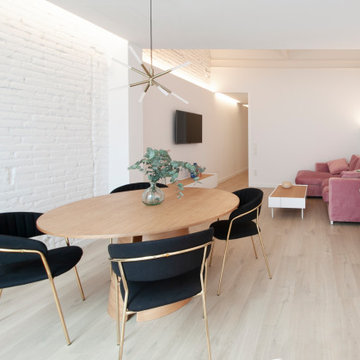
Un espacio fresco y diáfano que se distribuye longitudinalmente para albergar las zonas de salón y comedor. Las paredes blancas, combinan acabados de pladur y ladrillo visto (pintado de blanco) cuyo origen se remonta a la construcción de la vivienda, en torno al año 1900. El techo se presenta a dos alturas con el doble objetivo de dividir el espacio y albergar las necesarias rejillas de aerotermia.
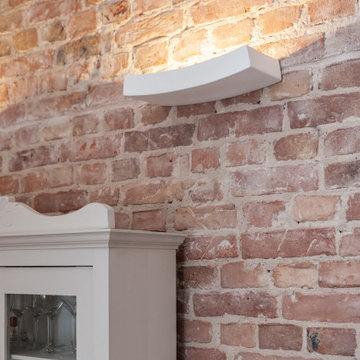
Modelo de comedor actual de tamaño medio abierto con paredes blancas, suelo de madera en tonos medios, suelo marrón y ladrillo
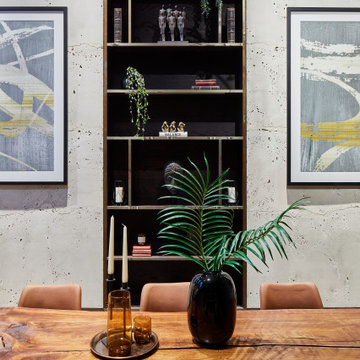
Foto de comedor contemporáneo pequeño abierto sin chimenea con paredes blancas, suelo de madera en tonos medios, suelo marrón y ladrillo
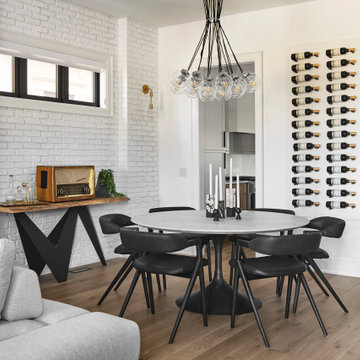
Ejemplo de comedor contemporáneo de tamaño medio abierto con paredes blancas, suelo de madera clara, suelo beige y ladrillo
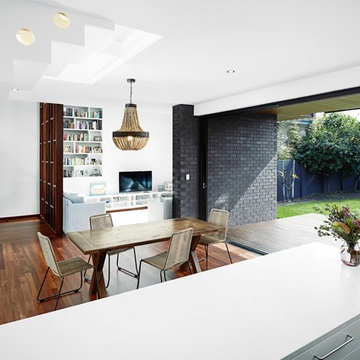
Luke Carter Wilton
Ejemplo de comedor blanco contemporáneo de tamaño medio abierto sin chimenea con paredes blancas, suelo de madera oscura, suelo marrón y ladrillo
Ejemplo de comedor blanco contemporáneo de tamaño medio abierto sin chimenea con paredes blancas, suelo de madera oscura, suelo marrón y ladrillo
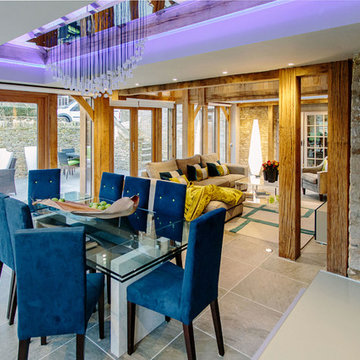
Clare West photography
Ejemplo de comedor actual con paredes beige, suelo de baldosas de porcelana, suelo gris, madera y ladrillo
Ejemplo de comedor actual con paredes beige, suelo de baldosas de porcelana, suelo gris, madera y ladrillo
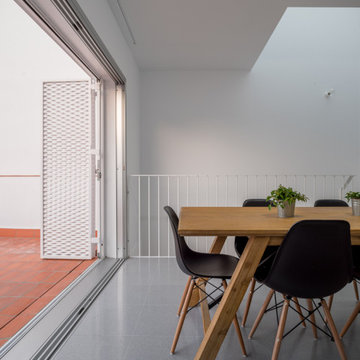
Ejemplo de comedor contemporáneo de tamaño medio abierto con paredes blancas, suelo gris y ladrillo
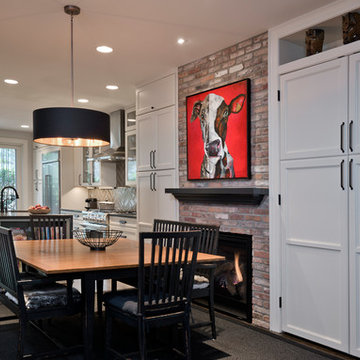
This award-winning whole house renovation of a circa 1875 single family home in the historic Capitol Hill neighborhood of Washington DC provides the client with an open and more functional layout without requiring an addition. After major structural repairs and creating one uniform floor level and ceiling height, we were able to make a truly open concept main living level, achieving the main goal of the client. The large kitchen was designed for two busy home cooks who like to entertain, complete with a built-in mud bench. The water heater and air handler are hidden inside full height cabinetry. A new gas fireplace clad with reclaimed vintage bricks graces the dining room. A new hand-built staircase harkens to the home's historic past. The laundry was relocated to the second floor vestibule. The three upstairs bathrooms were fully updated as well. Final touches include new hardwood floor and color scheme throughout the home.
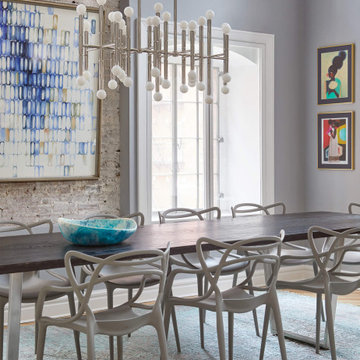
We created a welcoming and functional home in Tribeca for our client and their 4 children. Our goal for this home was to design and style the apartment to 1/ Maintaining the original elements, 2/ Integrate the style of a downtown loft and 3/ Ensure it functioned like a suburban home.
All of their existing and new furniture, fixtures and furnishings were thoughtfully thought out. We worked closely with the family to create a cohesive mixture of high end and custom furnishings coupled with retail finds. Many art pieces were curated to create an interesting and cheerful gallery. It was essential to find the balance of casual elements and elegant features to design a space where our clients could enjoy everyday life and frequent entertaining of extended family and friends.
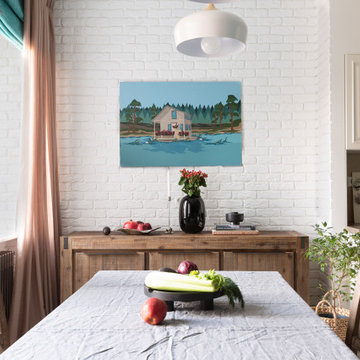
Foto de comedor de cocina contemporáneo de tamaño medio con paredes blancas y ladrillo
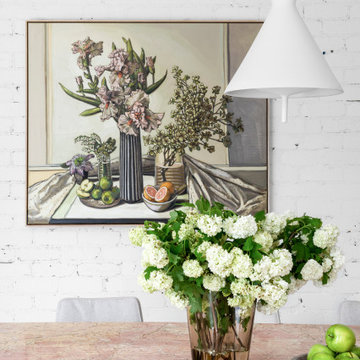
The dining area in our James Street project is big enough to host the whole family. Beautiful artwork, custom dining table, terrazzo floors and painted brick wall.
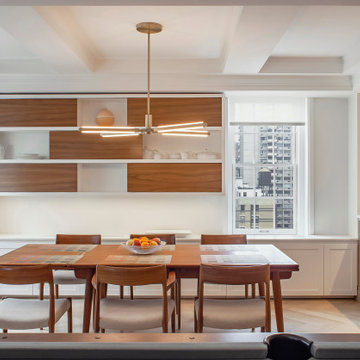
Beautiful open dining room with custom floating wood shelves, a mid-century modern table, and a gorgeous brass pendant over the table.
New clear finished herringbone floors and cabinets throughout. White custom base cabinets.
Clean, modern window shades at pre-war windows with amazing views.
The original pre war beamed ceilings are preserved.
214 fotos de comedores contemporáneos con ladrillo
3
