150 fotos de comedores con vigas vistas y madera
Filtrar por
Presupuesto
Ordenar por:Popular hoy
61 - 80 de 150 fotos
Artículo 1 de 3
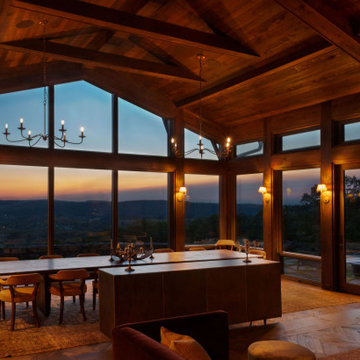
Formal dining room resting on the cliff ledge to enjoy incredible views.
Modelo de comedor rústico grande cerrado sin chimenea con paredes marrones, suelo de madera en tonos medios, suelo marrón, vigas vistas y madera
Modelo de comedor rústico grande cerrado sin chimenea con paredes marrones, suelo de madera en tonos medios, suelo marrón, vigas vistas y madera
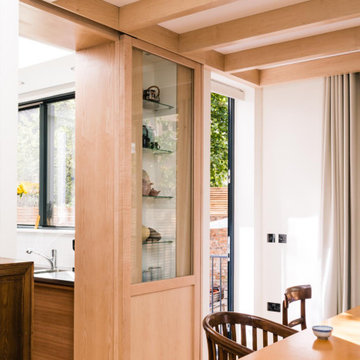
The proposal extends an existing three bedroom flat at basement and ground floor level at the bottom of this Hampstead townhouse.
Working closely with the conservation area constraints the design uses simple proposals to reflect the existing building behind, creating new kitchen and dining rooms, new basement bedrooms and ensuite bathrooms.
The new dining space uses a slim framed pocket sliding door system so the doors disappear when opened to create a Juliet balcony overlooking the garden.
A new master suite with walk-in wardrobe and ensuite is created in the basement level as well as an additional guest bedroom with ensuite.
Our role is for holistic design services including interior design and specifications with design management and contract administration during construction.
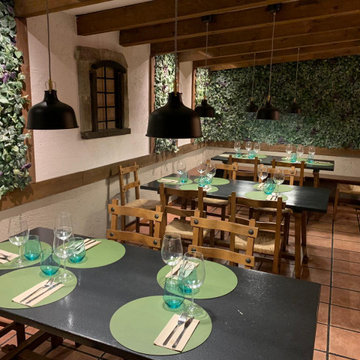
Modelo de comedor rural de tamaño medio abierto con paredes blancas, suelo de baldosas de cerámica, chimenea de esquina, marco de chimenea de piedra, suelo beige, vigas vistas y madera
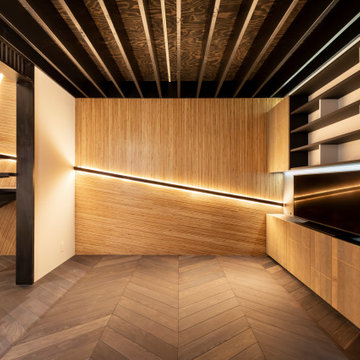
Diseño de comedor de cocina negro actual de tamaño medio con paredes marrones, suelo de madera oscura, suelo gris, vigas vistas y madera
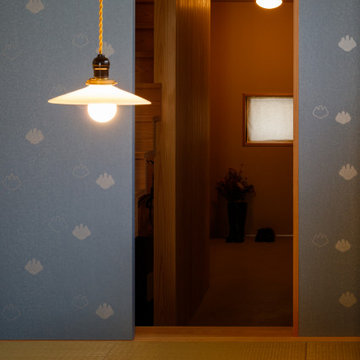
荒磨きの焼杉を張り巡らせた2.73m×11.22mの細長い箱状の住宅です。
妻の実家近くの良好な住環境の中に土地を見つけ、狭いながらもそこに住む覚悟をもって設計の依頼をされました。
建主は大手メーカーのプロダクトデザイナー。要望のイメージ(立原道造のヒヤシンスハウスや茨木のり子の家)とはっきりとした好み(モダンデザインと素材感など)がありました。
敷地は細長く、建物の間口は一間半しか取れず、そこに廊下をとると人が寝られる居室が取れません。その状況でいかに個と家族の居場所をつくるかを検討しました。また、空間やプライバシーなどに大小、高低、明暗など多様なシーンを与え、筒状の空間が単調にならないことを心がけています。
耐力壁の配置を左右に振り分け、緩やかに各階の空間を三等分し、中央のスペースを1階は居間、2階は板の間とし、落ち着いた留まれるスペースとしました。そこから見えるスペースでは袖壁に隠れた位置に開口を配置し、光の入り具合を調整し、性格の違うスペースを目論んでいます。
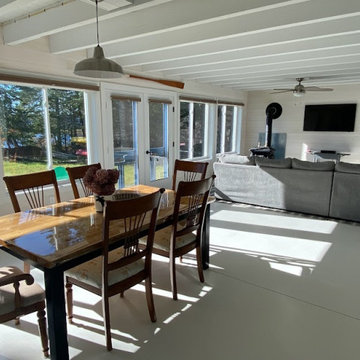
Modelo de comedor nórdico de tamaño medio abierto con paredes blancas, suelo de cemento, suelo gris, vigas vistas y madera
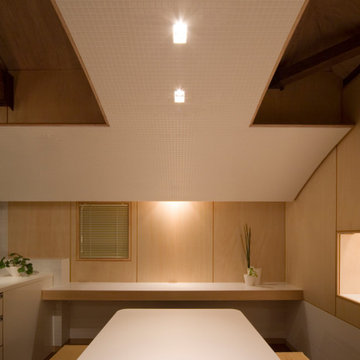
屋根の構造材を見せて高い天井ですが、テーブルの上には吊り天井があります。椅子に座ったときにちょうど良い高さとなります。
Diseño de comedor minimalista pequeño abierto con paredes beige, suelo de contrachapado, suelo marrón, vigas vistas y madera
Diseño de comedor minimalista pequeño abierto con paredes beige, suelo de contrachapado, suelo marrón, vigas vistas y madera
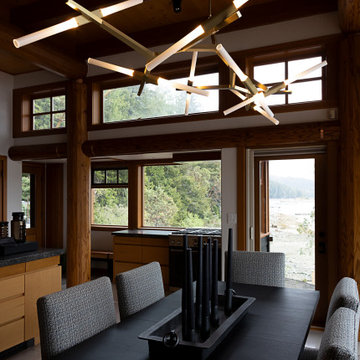
Remote luxury living on the spectacular island of Cortes, this main living, lounge, dining, and kitchen is an open concept with tall ceilings and expansive glass to allow all those gorgeous coastal views and natural light to flood the space. Particular attention was focused on high end textiles furniture, feature lighting, and cozy area carpets.
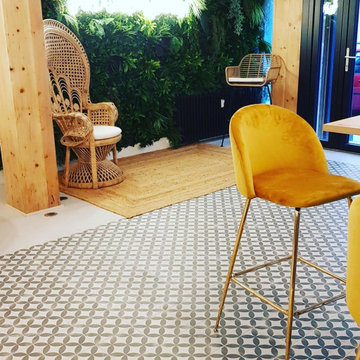
Imagen de comedor moderno de tamaño medio cerrado sin chimenea con paredes multicolor, suelo de baldosas de porcelana, suelo multicolor, vigas vistas y madera
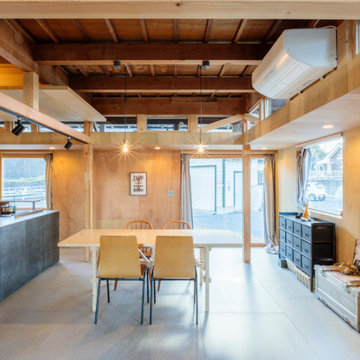
Diseño de comedor beige contemporáneo pequeño abierto con paredes beige, suelo de pizarra, suelo gris, vigas vistas y madera
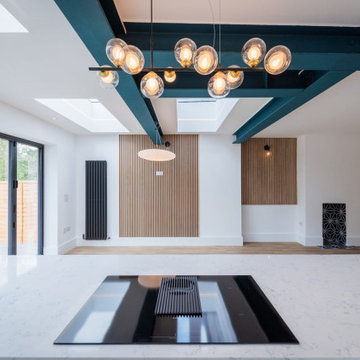
Imagen de comedor de cocina actual de tamaño medio con paredes blancas, suelo de madera clara, suelo marrón, vigas vistas y madera
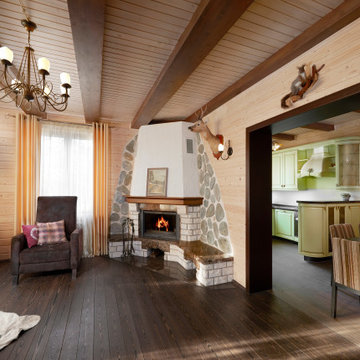
Ejemplo de comedor tradicional grande abierto con paredes amarillas, suelo de madera pintada, todas las chimeneas, marco de chimenea de piedra, suelo marrón, vigas vistas y madera
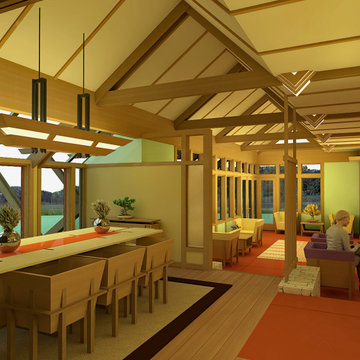
The Oliver/Fox residence was a home and shop that was designed for a young professional couple, he a furniture designer/maker, she in the Health care services, and their two young daughters.
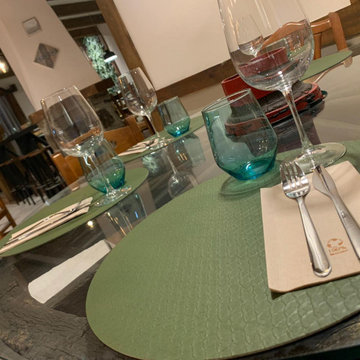
Imagen de comedor rústico de tamaño medio abierto con paredes blancas, suelo de baldosas de cerámica, chimenea de esquina, marco de chimenea de piedra, suelo beige, vigas vistas y madera
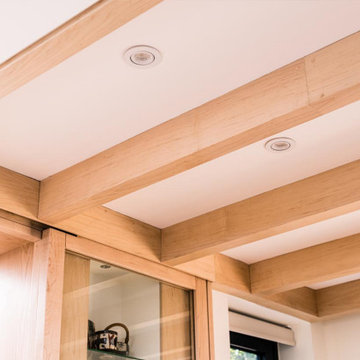
The proposal extends an existing three bedroom flat at basement and ground floor level at the bottom of this Hampstead townhouse.
Working closely with the conservation area constraints the design uses simple proposals to reflect the existing building behind, creating new kitchen and dining rooms, new basement bedrooms and ensuite bathrooms.
The new dining space uses a slim framed pocket sliding door system so the doors disappear when opened to create a Juliet balcony overlooking the garden.
A new master suite with walk-in wardrobe and ensuite is created in the basement level as well as an additional guest bedroom with ensuite.
Our role is for holistic design services including interior design and specifications with design management and contract administration during construction.
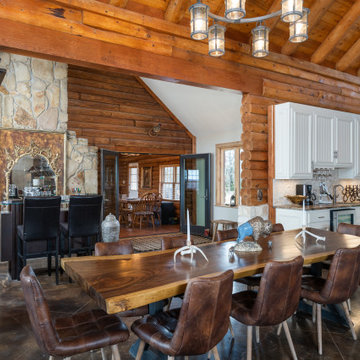
Foto de comedor de estilo americano extra grande abierto con suelo de cemento, suelo marrón, vigas vistas y madera
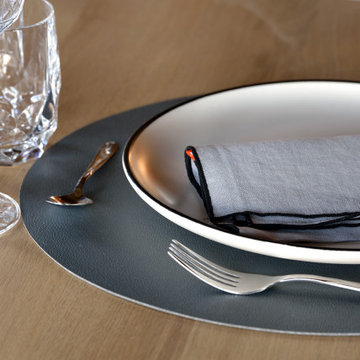
Chalet neuf à décorer, meubler, et équiper entièrement (vaisselle, linge de maison). Une résidence secondaire clé en main !
Un style contemporain, classique, élégant, luxueux était souhaité par la propriétaire.
Photographe : Erick Saillet.
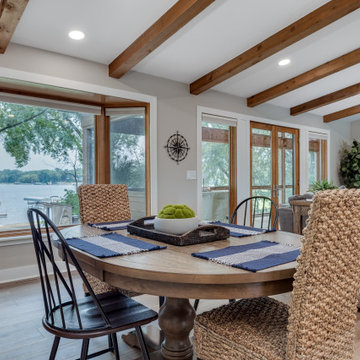
In conjunction with the living space, we did all new paint, baseboard, flooring, and decor we were able to create a quaint dining space that on-looks the lake
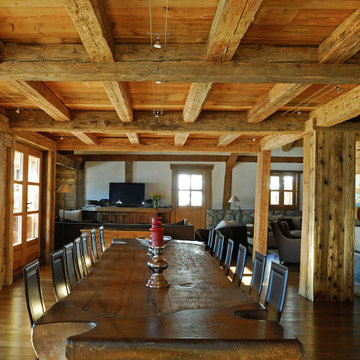
Cette ancienne ferme du début du 20ème siècle dans la montagne de Haute -Savoie a besoin d’être agrandie et de se moderniser pour accueillir ses occupants.
Il s’agit initialement d’un beau corps de ferme pour lequel nous réalisons des travaux d’extension au sol et en hauteur puis tous ses aménagements intérieurs.
Pour correspondre à la demande des clients, nous leur proposons des plans pour :
• La rehausse d’un étage
• L’extension d’un tiers de la largeur du bâtiment
• L’aménagement intérieur de leur nouvel espace de façon moderne et chaleureuse
Un point essentiel avant la réalisation des travaux a été de réfléchir à la meilleure isolation possible pour les nouveaux espaces ainsi que l’optimisation énergétique sur l’existant. PF construction 1943 est certifiée RGE ce qui nous permet d’être efficace pour proposer des solutions adaptées pour améliorer l’isolation et la performance énergétique sur ce projet en Haute-Savoie.
Pour initier des travaux d’extension en montagne sur d’anciennes bâtisses, nous avons travaillé en collaboration avec un bureau technique d’infiltrométrie et un bureau d’étude structure.
Le cabinet d’architecture partenaire de notre entreprise a réalisé les cotes et les plans pour obtenir le permis de construire.
Pour l’aménagement extérieur et intérieur, notre expertise sur le bois nous permet de nous entourer des meilleurs fournisseurs et des artisans compétents pour la réalisation des travaux de second œuvre et de finitions.
Avec l’agrandissement en largeur et en hauteur, le gain de place est considérable. L’ensemble se marie parfaitement à l’environnement de Carroz d’Arâches.
Pour des conseils pour la rénovation complète et l’extension de votre chalet ou de votre corps de ferme, n’hésitez pas à nous contacter.
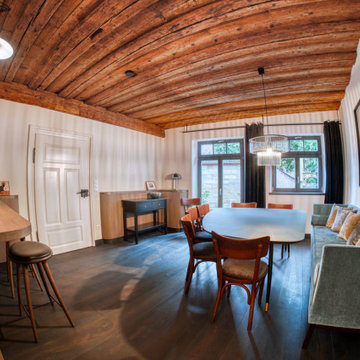
Alle Lautsprecher sind unsichtbar verbaut. Es sind überwiegend Soundboards von purSonic. Diese Soundboards können praktisch überall eingebaut werden – in Decken, Böden und Wänden. Ganz gleich ob im Wohnzimmer, Bad oder auch wetterbeständig im Außenbereich. Die Soundboards können überputzt und überstrichen werden, sie sind so im Raum wirklich nicht sichtbar. Ein weiterer Vorteil des Lautsprechereinbaus: Auch die Kabel für die Lautsprecher sind unsichtbar versteckt. Mit purSonic lassen sich auch ungewöhnliche Hörwünsche realisieren. Nicht sichtbar, aber dennoch alles optimal hörbar.
150 fotos de comedores con vigas vistas y madera
4