138 fotos de comedores con con oficina y vigas vistas
Filtrar por
Presupuesto
Ordenar por:Popular hoy
1 - 20 de 138 fotos
Artículo 1 de 3

Spacious nook with built in buffet cabinets and under-counter refrigerator. Beautiful white beams with tongue and groove details.
Modelo de comedor marinero de tamaño medio con con oficina, paredes beige, suelo de madera oscura, todas las chimeneas, marco de chimenea de piedra, suelo beige y vigas vistas
Modelo de comedor marinero de tamaño medio con con oficina, paredes beige, suelo de madera oscura, todas las chimeneas, marco de chimenea de piedra, suelo beige y vigas vistas

Modelo de comedor ecléctico pequeño con con oficina, paredes beige, suelo de madera en tonos medios, estufa de leña, marco de chimenea de ladrillo, suelo marrón y vigas vistas

Modelo de comedor tradicional renovado sin chimenea con con oficina, paredes blancas, suelo de madera en tonos medios, suelo marrón y vigas vistas

Darren Setlow Photography
Ejemplo de comedor campestre grande con con oficina, paredes beige, suelo de madera clara y vigas vistas
Ejemplo de comedor campestre grande con con oficina, paredes beige, suelo de madera clara y vigas vistas

This casita was completely renovated from floor to ceiling in preparation of Airbnb short term romantic getaways. The color palette of teal green, blue and white was brought to life with curated antiques that were stripped of their dark stain colors, collected fine linens, fine plaster wall finishes, authentic Turkish rugs, antique and custom light fixtures, original oil paintings and moorish chevron tile and Moroccan pattern choices.
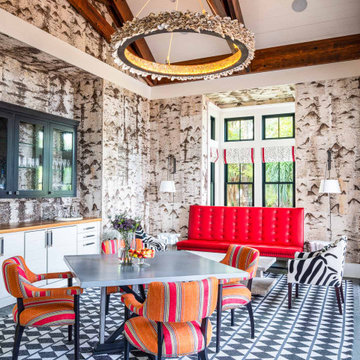
Exposed heart pine scissor trusses, birch bark walls (not wallpaper), oyster shell chandelier, and custom bar area.
Modelo de comedor de estilo de casa de campo con con oficina, vigas vistas y madera
Modelo de comedor de estilo de casa de campo con con oficina, vigas vistas y madera

Modelo de comedor de estilo americano de tamaño medio con con oficina, paredes blancas, suelo de baldosas de terracota, chimenea de esquina, marco de chimenea de yeso, suelo naranja y vigas vistas

Modelo de comedor actual de tamaño medio sin chimenea con con oficina, paredes grises, suelo de madera clara, suelo beige, vigas vistas y papel pintado
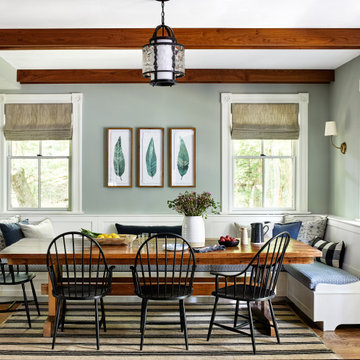
Diseño de comedor de estilo de casa de campo con con oficina, paredes grises, suelo de madera en tonos medios, suelo marrón y vigas vistas
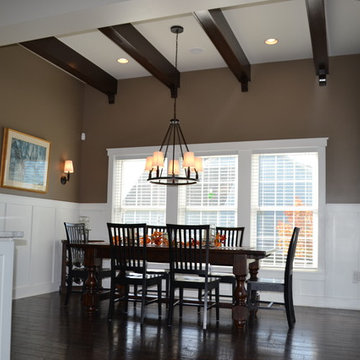
Imagen de comedor tradicional con con oficina, paredes verdes, suelo de madera oscura, suelo marrón, vigas vistas y boiserie

Diseño de comedor de tamaño medio con con oficina, paredes grises, suelo de madera oscura, todas las chimeneas, marco de chimenea de piedra, suelo marrón, vigas vistas y ladrillo

Foto de comedor de estilo de casa de campo con con oficina, paredes verdes, suelo de madera clara, todas las chimeneas, marco de chimenea de baldosas y/o azulejos, suelo marrón, vigas vistas y papel pintado

Below Buchanan is a basement renovation that feels as light and welcoming as one of our outdoor living spaces. The project is full of unique details, custom woodworking, built-in storage, and gorgeous fixtures. Custom carpentry is everywhere, from the built-in storage cabinets and molding to the private booth, the bar cabinetry, and the fireplace lounge.
Creating this bright, airy atmosphere was no small challenge, considering the lack of natural light and spatial restrictions. A color pallet of white opened up the space with wood, leather, and brass accents bringing warmth and balance. The finished basement features three primary spaces: the bar and lounge, a home gym, and a bathroom, as well as additional storage space. As seen in the before image, a double row of support pillars runs through the center of the space dictating the long, narrow design of the bar and lounge. Building a custom dining area with booth seating was a clever way to save space. The booth is built into the dividing wall, nestled between the support beams. The same is true for the built-in storage cabinet. It utilizes a space between the support pillars that would otherwise have been wasted.
The small details are as significant as the larger ones in this design. The built-in storage and bar cabinetry are all finished with brass handle pulls, to match the light fixtures, faucets, and bar shelving. White marble counters for the bar, bathroom, and dining table bring a hint of Hollywood glamour. White brick appears in the fireplace and back bar. To keep the space feeling as lofty as possible, the exposed ceilings are painted black with segments of drop ceilings accented by a wide wood molding, a nod to the appearance of exposed beams. Every detail is thoughtfully chosen right down from the cable railing on the staircase to the wood paneling behind the booth, and wrapping the bar.
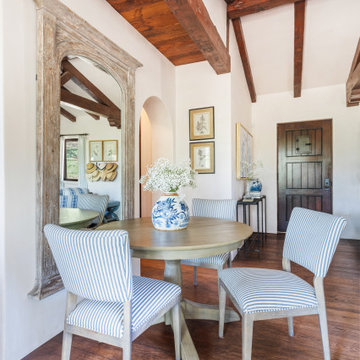
Charming breakfast nook with a full length mirror to make the room bigger then it actually is. Designed by JL Interiors.
JL Interiors is a LA-based creative/diverse firm that specializes in residential interiors. JL Interiors empowers homeowners to design their dream home that they can be proud of! The design isn’t just about making things beautiful; it’s also about making things work beautifully. Contact us for a free consultation Hello@JLinteriors.design _ 310.390.6849

Foto de comedor vintage pequeño con con oficina, suelo de cemento, suelo gris, vigas vistas y panelado
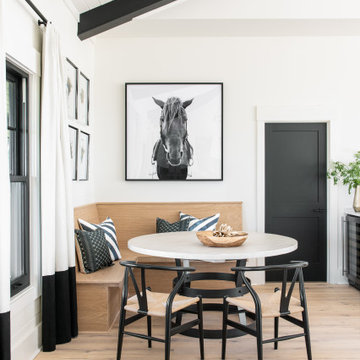
Diseño de comedor campestre con con oficina, paredes blancas, suelo de madera clara y vigas vistas

Modelo de comedor actual con con oficina, paredes blancas, suelo de cemento, suelo beige y vigas vistas

This breakfast room is an extension of the family room and kitchen open concept. We added exposed wood beams and all new furnishings.
Ejemplo de comedor tradicional renovado de tamaño medio con con oficina, paredes grises, suelo de madera oscura, todas las chimeneas, marco de chimenea de hormigón, suelo marrón y vigas vistas
Ejemplo de comedor tradicional renovado de tamaño medio con con oficina, paredes grises, suelo de madera oscura, todas las chimeneas, marco de chimenea de hormigón, suelo marrón y vigas vistas
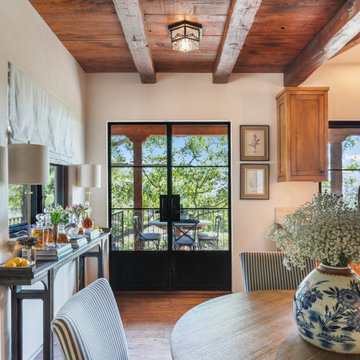
Charming breakfast nook with a full length mirror to make the room bigger then it actually is. Designed by JL Interiors.
JL Interiors is a LA-based creative/diverse firm that specializes in residential interiors. JL Interiors empowers homeowners to design their dream home that they can be proud of! The design isn’t just about making things beautiful; it’s also about making things work beautifully. Contact us for a free consultation Hello@JLinteriors.design _ 310.390.6849
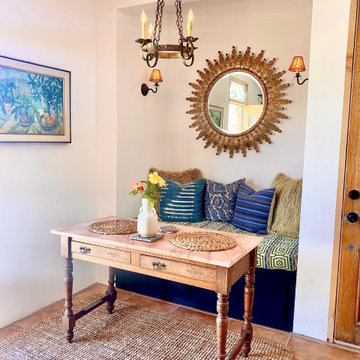
Charming modern European custom dining niche' and workspace for a guest cottage with Spanish and moroccan influences! This builtin seating area is designed with airbnb short stay guests in mind; equipped with a built-in beach seat, antique sunburst mirror adorns the wall flanked by a pair of vintage brass wall sconces with vintage amber beard shades and a antique Spanish chandelier hangs over a little Spanish marble top desk used as a dining table perfect for two!
138 fotos de comedores con con oficina y vigas vistas
1