5.547 fotos de comedores con todos los diseños de techos y todos los tratamientos de pared
Filtrar por
Presupuesto
Ordenar por:Popular hoy
141 - 160 de 5547 fotos
Artículo 1 de 3

Diseño de comedor abovedado contemporáneo con paredes beige, suelo de cemento, suelo multicolor y madera
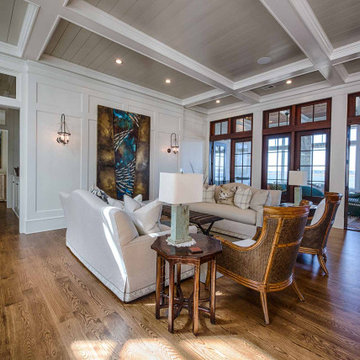
Coffered ceiling, white oak floors, wainscoting, custom light fixtures.
Ejemplo de comedor abierto con paredes blancas, suelo de madera oscura, suelo marrón, casetón y boiserie
Ejemplo de comedor abierto con paredes blancas, suelo de madera oscura, suelo marrón, casetón y boiserie
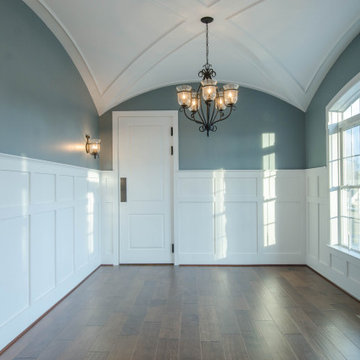
Ejemplo de comedor de cocina abovedado clásico con paredes azules, suelo de madera en tonos medios, suelo marrón y boiserie
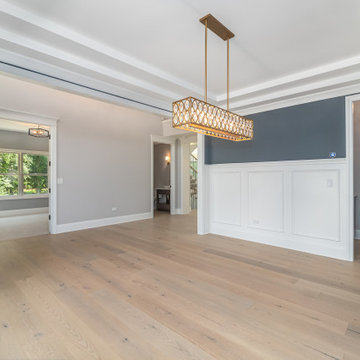
Taller wainscoting is trending now, it creates a lightly textured backdrop against the bold blue walls and the layered tray ceiling. The gold finish light fixture with glittering crystals creates a transitional style in this beautiful dining room!
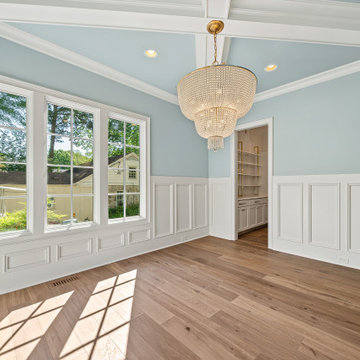
Diseño de comedor clásico grande cerrado con paredes azules, suelo de madera en tonos medios, suelo marrón, casetón y boiserie

Sparkling Views. Spacious Living. Soaring Windows. Welcome to this light-filled, special Mercer Island home.
Diseño de comedor clásico renovado grande cerrado con moqueta, suelo gris, paredes grises, bandeja y boiserie
Diseño de comedor clásico renovado grande cerrado con moqueta, suelo gris, paredes grises, bandeja y boiserie

Rustic yet refined, this modern country retreat blends old and new in masterful ways, creating a fresh yet timeless experience. The structured, austere exterior gives way to an inviting interior. The palette of subdued greens, sunny yellows, and watery blues draws inspiration from nature. Whether in the upholstery or on the walls, trailing blooms lend a note of softness throughout. The dark teal kitchen receives an injection of light from a thoughtfully-appointed skylight; a dining room with vaulted ceilings and bead board walls add a rustic feel. The wall treatment continues through the main floor to the living room, highlighted by a large and inviting limestone fireplace that gives the relaxed room a note of grandeur. Turquoise subway tiles elevate the laundry room from utilitarian to charming. Flanked by large windows, the home is abound with natural vistas. Antlers, antique framed mirrors and plaid trim accentuates the high ceilings. Hand scraped wood flooring from Schotten & Hansen line the wide corridors and provide the ideal space for lounging.
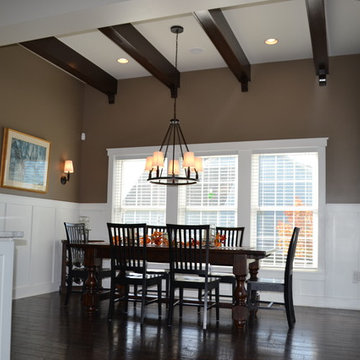
Imagen de comedor tradicional con con oficina, paredes verdes, suelo de madera oscura, suelo marrón, vigas vistas y boiserie

The public area is split into 4 overlapping spaces, centrally separated by the kitchen. Here is a view of the dining hall, looking into the kitchen.
Ejemplo de comedor abovedado contemporáneo grande abierto con paredes blancas, suelo de cemento, suelo gris y madera
Ejemplo de comedor abovedado contemporáneo grande abierto con paredes blancas, suelo de cemento, suelo gris y madera

Full Decoration
Imagen de comedor moderno con suelo de mármol, suelo beige, madera y papel pintado
Imagen de comedor moderno con suelo de mármol, suelo beige, madera y papel pintado
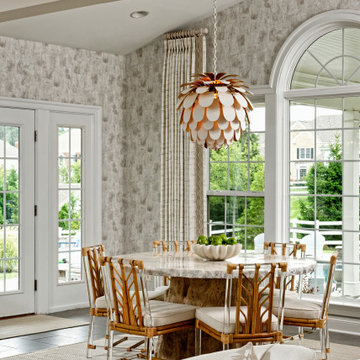
Diseño de comedor abovedado tradicional renovado con con oficina, paredes multicolor y papel pintado

Rodwin Architecture & Skycastle Homes
Location: Boulder, Colorado, USA
Interior design, space planning and architectural details converge thoughtfully in this transformative project. A 15-year old, 9,000 sf. home with generic interior finishes and odd layout needed bold, modern, fun and highly functional transformation for a large bustling family. To redefine the soul of this home, texture and light were given primary consideration. Elegant contemporary finishes, a warm color palette and dramatic lighting defined modern style throughout. A cascading chandelier by Stone Lighting in the entry makes a strong entry statement. Walls were removed to allow the kitchen/great/dining room to become a vibrant social center. A minimalist design approach is the perfect backdrop for the diverse art collection. Yet, the home is still highly functional for the entire family. We added windows, fireplaces, water features, and extended the home out to an expansive patio and yard.
The cavernous beige basement became an entertaining mecca, with a glowing modern wine-room, full bar, media room, arcade, billiards room and professional gym.
Bathrooms were all designed with personality and craftsmanship, featuring unique tiles, floating wood vanities and striking lighting.
This project was a 50/50 collaboration between Rodwin Architecture and Kimball Modern
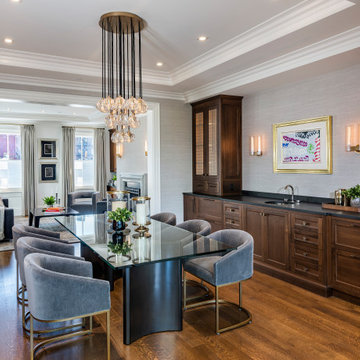
Open-concept dining room with built-in wet bar. Wet bar with concealed ice maker, wine storage, and beverage center. Glass cabinet faces with Armac Martin mesh. Phillip Jeffries vinyl wall covering. Lacquered brass pendant light and wall sconces.
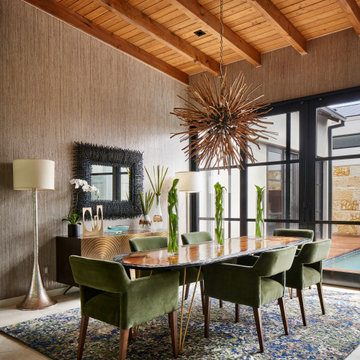
Photo by Matthew Niemann Photography
Ejemplo de comedor contemporáneo sin chimenea con paredes marrones, suelo beige, vigas vistas, madera y papel pintado
Ejemplo de comedor contemporáneo sin chimenea con paredes marrones, suelo beige, vigas vistas, madera y papel pintado

Ultra PNW modern remodel located in Bellevue, WA.
Ejemplo de comedor moderno con paredes negras, suelo de baldosas de porcelana, suelo gris, madera y madera
Ejemplo de comedor moderno con paredes negras, suelo de baldosas de porcelana, suelo gris, madera y madera

Modern eclectic dining room.
Foto de comedor de cocina tradicional renovado de tamaño medio sin chimenea con paredes blancas, suelo de madera oscura, suelo marrón, casetón y boiserie
Foto de comedor de cocina tradicional renovado de tamaño medio sin chimenea con paredes blancas, suelo de madera oscura, suelo marrón, casetón y boiserie

The gorgeous coffered ceiling and crisp wainscoting are highlights of this lovely new home in Historic Houston, TX. The stately chandelier and relaxed woven shades set the stage for this lovely dining table and chairs. The natural light in this home make every room warm and inviting.
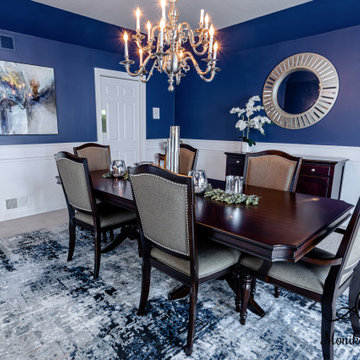
Foto de comedor tradicional renovado grande cerrado con paredes azules, moqueta, suelo beige, papel pintado y boiserie

Our Ridgewood Estate project is a new build custom home located on acreage with a lake. It is filled with luxurious materials and family friendly details. This formal dining room is transitional in style for this large family.
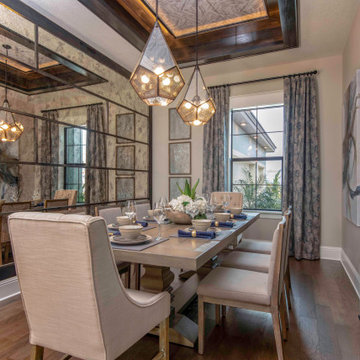
The intent of the antique mirror feature wall was to create a vibe of old world meets new world intertwined. The built-in wine display is a splendid touch for the space. Introducing different wood tones in the floor, ceiling, and furniture gives the space the warmth and depth needed.
5.547 fotos de comedores con todos los diseños de techos y todos los tratamientos de pared
8