72 fotos de comedores con todos los diseños de techos
Filtrar por
Presupuesto
Ordenar por:Popular hoy
1 - 20 de 72 fotos
Artículo 1 de 3
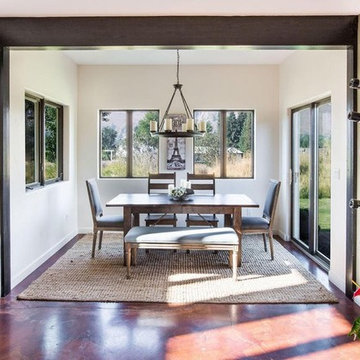
Warm farm style kitchen gives way to welcoming dining room with natural light and stained concrete floors.
Ejemplo de comedor de cocina campestre con paredes blancas, suelo de cemento, suelo marrón y vigas vistas
Ejemplo de comedor de cocina campestre con paredes blancas, suelo de cemento, suelo marrón y vigas vistas

Saari & Forrai Photography
MSI Custom Homes, LLC
Modelo de comedor campestre grande sin chimenea con paredes blancas, suelo de madera en tonos medios, suelo marrón, casetón y machihembrado
Modelo de comedor campestre grande sin chimenea con paredes blancas, suelo de madera en tonos medios, suelo marrón, casetón y machihembrado

Spacecrafting Photography
Diseño de comedor de cocina costero pequeño sin chimenea con suelo de madera en tonos medios, paredes blancas, suelo marrón, machihembrado y machihembrado
Diseño de comedor de cocina costero pequeño sin chimenea con suelo de madera en tonos medios, paredes blancas, suelo marrón, machihembrado y machihembrado

Traditional formal dining, moldings, fireplace, marble surround gas fireplace, dark hardwood floors
Foto de comedor clásico grande abierto con paredes azules, suelo de madera oscura, todas las chimeneas, marco de chimenea de piedra, suelo marrón y casetón
Foto de comedor clásico grande abierto con paredes azules, suelo de madera oscura, todas las chimeneas, marco de chimenea de piedra, suelo marrón y casetón
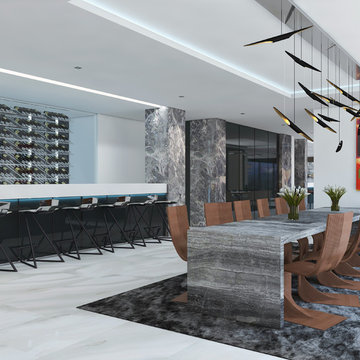
Diseño de comedor de cocina abovedado moderno extra grande con paredes blancas, suelo de mármol y suelo blanco

Diseño de comedor de cocina tradicional renovado con paredes beige, suelo de madera en tonos medios, todas las chimeneas, marco de chimenea de baldosas y/o azulejos, suelo marrón, casetón y boiserie
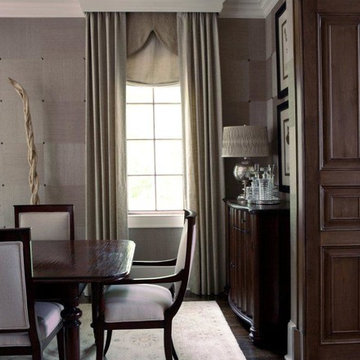
In the dining room, Pineapple House has a painted coffered ceiling with tongue and groove V-notch slats. It adds interest and texture to the 10 foot ceiling. To create trim with a flowing, seamless appearance, drapery cornices are integrated into the crown molding. Intense sun penetrates the room and led to the creation of a three-part window treatment. Designers use stationary drapery panels for acoustics and to soften edges. They add roman shades for solar control. A gothic-inspired arched valance in embossed linen for a formal accent. The valance is a soft echo of the gothic motif on the fireplace surround in the home’s adjacent keeping room. On the walls, they cut grass cloth into squares and alternate their direction when it is being hung. This creates a subtle visual effect that changes as the sun dances through the room and you walk around the space. Square nail heads punctuate the intersections by being turned and set on their tips, creating a 3-dimensional diamond shape. Chris Little Photography
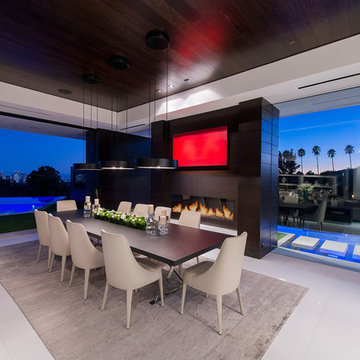
Laurel Way Beverly Hills luxury home modern glass wall dining room with swimming pool views. Photo by William MacCollum.
Foto de comedor blanco contemporáneo extra grande abierto con paredes blancas, suelo blanco, suelo de baldosas de porcelana, todas las chimeneas y bandeja
Foto de comedor blanco contemporáneo extra grande abierto con paredes blancas, suelo blanco, suelo de baldosas de porcelana, todas las chimeneas y bandeja

Gorgeous living and dining area with bobs of black and red.
Werner Straube
Ejemplo de comedor actual grande cerrado con paredes blancas, suelo de madera oscura, suelo marrón, todas las chimeneas, marco de chimenea de madera y bandeja
Ejemplo de comedor actual grande cerrado con paredes blancas, suelo de madera oscura, suelo marrón, todas las chimeneas, marco de chimenea de madera y bandeja
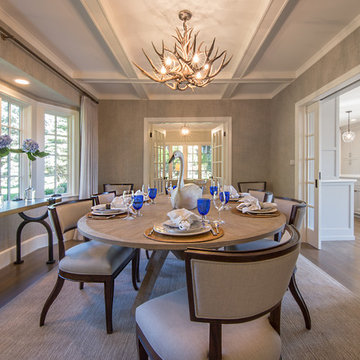
After the last of the kids went off to college and after downsizing from a larger home, this client was able to reassess her priorities for her living space.
•
Whole Home Renovation, 1927 Built Home
West Newton, MA
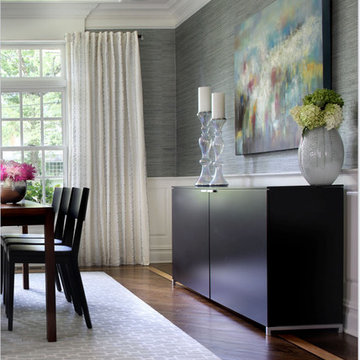
Transitional dining room. Grasscloth wallpaper. Glass loop chandelier. Geometric area rug. Custom window treatments, custom upholstered host chairs Jodie O Designs, photo by Peter Rymwid
Jodie O Designs, photo by Peter Rymwid
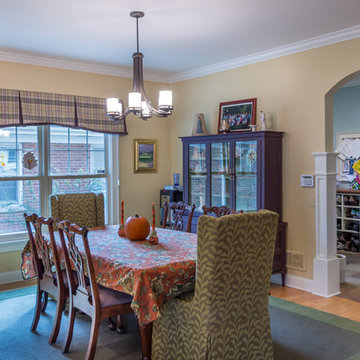
Foto de comedor de cocina blanco tradicional pequeño sin chimenea con paredes amarillas, suelo de madera clara, suelo marrón, papel pintado y papel pintado
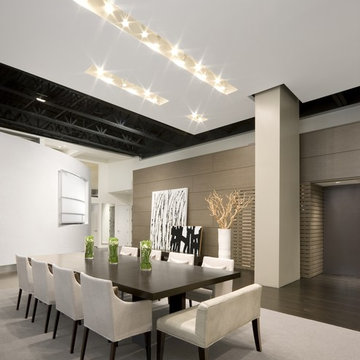
Contemporary dining room furniture and modern wood paneling in a modern Boston loft space.
John Horner Photography
Imagen de comedor contemporáneo grande abierto con paredes beige, suelo de madera oscura, suelo marrón, vigas vistas y panelado
Imagen de comedor contemporáneo grande abierto con paredes beige, suelo de madera oscura, suelo marrón, vigas vistas y panelado
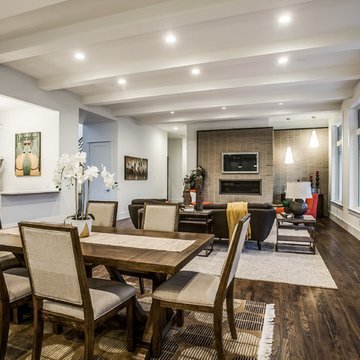
Step into the expansive dining room, seamlessly integrated into the open concept layout of the home. This grand room welcomes guests with its spaciousness and elegance. Adjacent to the dining area, a sleek wet bar offers convenience and style, perfect for entertaining and socializing.

The focal point of this great room is the panoramic ocean and garden views. In keeping with the coastal theme, a navy and Mediterranean blue color palette was used to accentuate the views. Slip-covered sofas finish the space for easy maintenance. A large chandelier connects the living and dining space. Custom floor sconces brought in a unique take on ambient lighting.
Beach inspired art was mounted above the fireplace on the opposite wall.
Photos: Miro Dvorscak
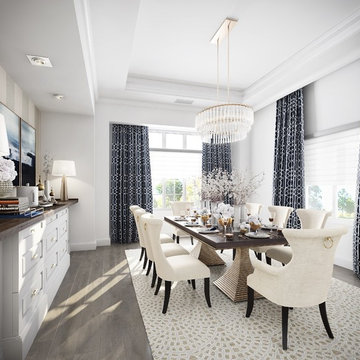
ur Crawford Terrace Gold Pedestal Table grounds the room with its two elegant pedestals and terrace-like construction that gives it a departure from the average dining table. We paired the table with the Ring Pull Ivory Dining Chairs from the same Crawford series. Pattern play was also important in this room, so we decided on the Karissa Cream Hand Knotted Wool Rug and a custom Kravet fabric for the drapes. We wanted to add lavish lighting to the room to elevate the look, so for over the table we placed our Cynthie Chandelier, and we used white glass table lamps with a structural, star-shaped body for the atop the built-in console.
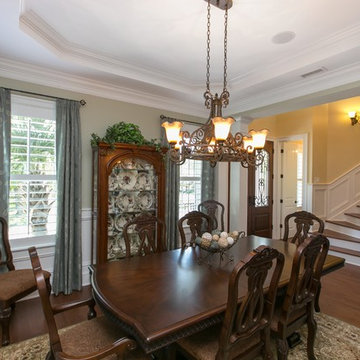
Photos by Patrick Brickman
Ejemplo de comedor clásico cerrado con paredes verdes, suelo de madera en tonos medios, suelo marrón, bandeja y boiserie
Ejemplo de comedor clásico cerrado con paredes verdes, suelo de madera en tonos medios, suelo marrón, bandeja y boiserie
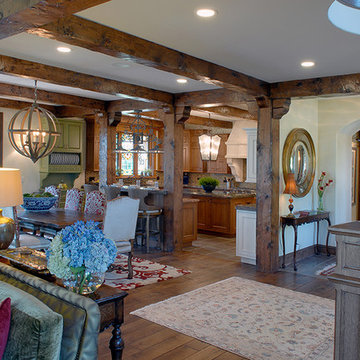
Heavy rough-hewn beams and a rich, warm palette are reminiscent of a charming cozy cottage, while the vaulted ceiling and fieldstone fireplace in the formal living room make it clear this home is a manor. Floor: 7-1/4” wide-plank Vintage French Oak | Rustic Character | Victorian Collection hand scraped | pillowed edge | color Bronze | Satin Hardwax Oil. For more information please email us at: sales@signaturehardwoods.com
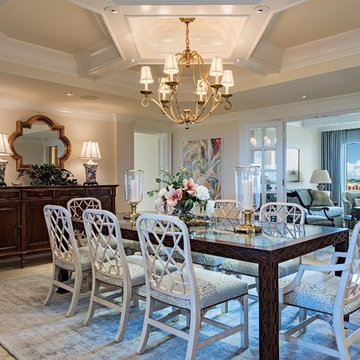
Imagen de comedor de cocina clásico grande sin chimenea con suelo de baldosas de cerámica, suelo beige, paredes grises y casetón
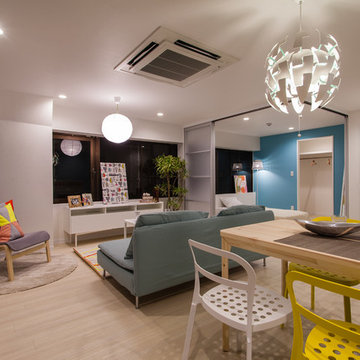
IKEAの家具とインテリアで北欧スタイルなお部屋にコーディネート。
Ejemplo de comedor blanco nórdico de tamaño medio abierto con paredes blancas, suelo beige, papel pintado y papel pintado
Ejemplo de comedor blanco nórdico de tamaño medio abierto con paredes blancas, suelo beige, papel pintado y papel pintado
72 fotos de comedores con todos los diseños de techos
1