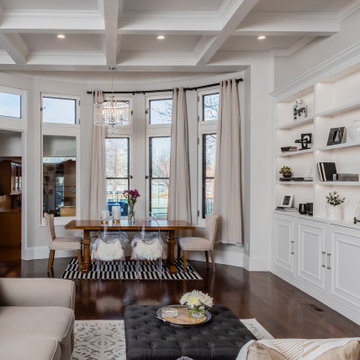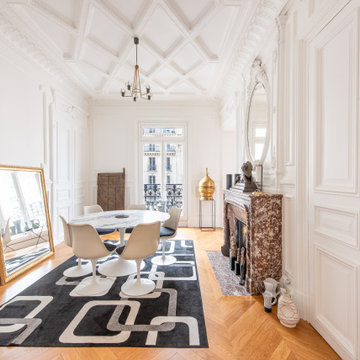308 fotos de comedores con todas las repisas de chimenea y casetón
Filtrar por
Presupuesto
Ordenar por:Popular hoy
1 - 20 de 308 fotos
Artículo 1 de 3

The room was used as a home office, by opening the kitchen onto it, we've created a warm and inviting space, where the family loves gathering.
Foto de comedor contemporáneo grande cerrado con paredes azules, suelo de madera clara, chimeneas suspendidas, marco de chimenea de piedra, suelo beige y casetón
Foto de comedor contemporáneo grande cerrado con paredes azules, suelo de madera clara, chimeneas suspendidas, marco de chimenea de piedra, suelo beige y casetón

Imagen de comedor tradicional renovado grande abierto con paredes grises, todas las chimeneas, marco de chimenea de yeso y casetón

Ejemplo de comedor ecléctico grande cerrado con paredes azules, suelo de madera en tonos medios, todas las chimeneas, marco de chimenea de baldosas y/o azulejos, suelo marrón, casetón y papel pintado

Traditional formal dining, moldings, fireplace, marble surround gas fireplace, dark hardwood floors
Foto de comedor clásico grande abierto con paredes azules, suelo de madera oscura, todas las chimeneas, marco de chimenea de piedra, suelo marrón y casetón
Foto de comedor clásico grande abierto con paredes azules, suelo de madera oscura, todas las chimeneas, marco de chimenea de piedra, suelo marrón y casetón

Even Family Dining Rooms can have glamorous and comfortable. Chic and elegant light pendant over a rich resin dining top make for a perfect pair. A vinyl go is my goto under dining table secret to cleanable and cozy.

Modelo de comedor minimalista grande abierto con paredes beige, moqueta, todas las chimeneas, marco de chimenea de metal, suelo beige, casetón y papel pintado

Dining area to the great room, designed with the focus on the short term rental users wanting to stay in a Texas Farmhouse style.
Foto de comedor de cocina grande con paredes grises, suelo de madera oscura, todas las chimeneas, marco de chimenea de ladrillo, suelo marrón, casetón y panelado
Foto de comedor de cocina grande con paredes grises, suelo de madera oscura, todas las chimeneas, marco de chimenea de ladrillo, suelo marrón, casetón y panelado

Where else do you visualize spending hours of catching up with your family members than spending it in one room with various seating areas and with food nearby. The dining area is strategically adjacent to the living room to allow more seating areas while talking nonstop.
This spacious dining area is built by ULFBUILT, a custom home builder in Beaver Creek.

The gorgeous coffered ceiling and crisp wainscoting are highlights of this lovely new home in Historic Houston, TX. The stately chandelier and relaxed woven shades set the stage for this lovely dining table and chairs. The natural light in this home make every room warm and inviting.

Modelo de comedor de estilo americano grande cerrado con paredes grises, suelo de madera oscura, todas las chimeneas, marco de chimenea de baldosas y/o azulejos, suelo negro, casetón y boiserie

Diseño de comedor actual de tamaño medio con con oficina, paredes blancas, suelo de mármol, todas las chimeneas, marco de chimenea de ladrillo, suelo blanco y casetón

Imagen de comedor tradicional extra grande abierto con paredes grises, suelo de madera en tonos medios, todas las chimeneas, marco de chimenea de madera, suelo marrón, casetón y panelado

open plan kitchen
dining table
rattan chairs
rattan pendant
marble fire place
antique mirror
sash windows
glass pendant
sawn oak kitchen cabinet door
corian fronted kitchen cabinet door
marble kitchen island
bar stools
engineered wood flooring
brass kitchen handles
feature fireplace
mylands soho house wall colour
home bar

4 pendant chandelier, custom wood wall design, ceramic tile flooring, marble waterfall island, under bar storage, sliding pantry barn door, wood cabinets, large modern cabinet handles, glass tile backsplash

От старого убранства сохранились семейная посуда, глечики, садник и ухват для печи, которые сегодня играют роль декора и напоминают о недавнем прошлом семейного дома. Еще более завершенным проект делают зеркала в резных рамах и графика на стенах.

Back Bay residential photography project. Client: Boston Premier Remodeling. Photography: Keitaro Yoshioka Photography
Foto de comedor tradicional renovado de tamaño medio abierto con paredes blancas, marco de chimenea de baldosas y/o azulejos, suelo marrón y casetón
Foto de comedor tradicional renovado de tamaño medio abierto con paredes blancas, marco de chimenea de baldosas y/o azulejos, suelo marrón y casetón

Foto de comedor mediterráneo grande abierto con paredes blancas, suelo de baldosas de cerámica, chimenea de doble cara, marco de chimenea de ladrillo, suelo beige, casetón y panelado

A curved leather bench is paired with side chairs. The chair backs are upholstered in the same leather with nailhead trim. The Window Pinnacle Clad Series casement windows are 9' tall and include a 28" tall fixed awning window on the bottom and a 78" tall casement on top.

Foto de comedor tradicional renovado grande cerrado con paredes blancas, suelo de madera en tonos medios, todas las chimeneas, marco de chimenea de piedra, suelo beige y casetón

Imagen de comedor contemporáneo con paredes blancas, todas las chimeneas, marco de chimenea de baldosas y/o azulejos, suelo multicolor, casetón y panelado
308 fotos de comedores con todas las repisas de chimenea y casetón
1