3.188 fotos de comedores con todas las chimeneas y suelo beige
Filtrar por
Presupuesto
Ordenar por:Popular hoy
1 - 20 de 3188 fotos
Artículo 1 de 3

Diseño de comedor de cocina actual de tamaño medio con paredes blancas, suelo de baldosas de porcelana, chimenea de doble cara, marco de chimenea de metal y suelo beige

Modern Dining Room in an open floor plan, sits between the Living Room, Kitchen and Backyard Patio. The modern electric fireplace wall is finished in distressed grey plaster. Modern Dining Room Furniture in Black and white is paired with a sculptural glass chandelier. Floor to ceiling windows and modern sliding glass doors expand the living space to the outdoors.

JPM Construction offers complete support for designing, building, and renovating homes in Atherton, Menlo Park, Portola Valley, and surrounding mid-peninsula areas. With a focus on high-quality craftsmanship and professionalism, our clients can expect premium end-to-end service.
The promise of JPM is unparalleled quality both on-site and off, where we value communication and attention to detail at every step. Onsite, we work closely with our own tradesmen, subcontractors, and other vendors to bring the highest standards to construction quality and job site safety. Off site, our management team is always ready to communicate with you about your project. The result is a beautiful, lasting home and seamless experience for you.

Photography by Emily Minton Redfield
EMR Photography
www.emrphotography.com
Ejemplo de comedor actual con chimenea de doble cara, marco de chimenea de baldosas y/o azulejos, suelo de travertino y suelo beige
Ejemplo de comedor actual con chimenea de doble cara, marco de chimenea de baldosas y/o azulejos, suelo de travertino y suelo beige

Imagen de comedor mediterráneo grande abierto con paredes blancas, suelo de travertino, todas las chimeneas, marco de chimenea de piedra, suelo beige, vigas vistas y cortinas

The room was used as a home office, by opening the kitchen onto it, we've created a warm and inviting space, where the family loves gathering.
Modelo de comedor contemporáneo grande cerrado con paredes azules, suelo de madera clara, chimeneas suspendidas, marco de chimenea de piedra, suelo beige y casetón
Modelo de comedor contemporáneo grande cerrado con paredes azules, suelo de madera clara, chimeneas suspendidas, marco de chimenea de piedra, suelo beige y casetón

Diseño de comedor abovedado costero con paredes blancas, suelo de madera clara, chimenea de doble cara y suelo beige
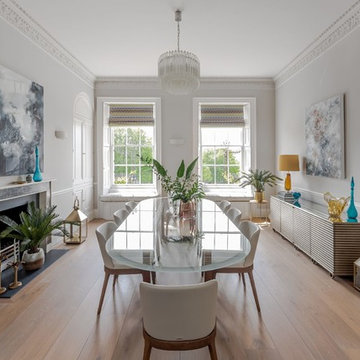
Imagen de comedor tradicional renovado con paredes grises, suelo de madera clara, todas las chimeneas y suelo beige
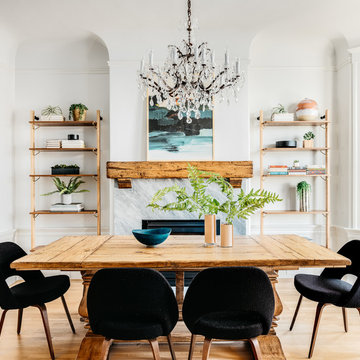
Photo by Christopher Stark.
Imagen de comedor nórdico con paredes blancas, suelo de madera clara, todas las chimeneas y suelo beige
Imagen de comedor nórdico con paredes blancas, suelo de madera clara, todas las chimeneas y suelo beige
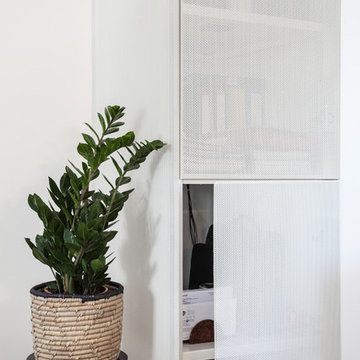
Photo : BCDF Studio
Modelo de comedor contemporáneo de tamaño medio abierto con paredes blancas, suelo de madera clara, todas las chimeneas, marco de chimenea de madera y suelo beige
Modelo de comedor contemporáneo de tamaño medio abierto con paredes blancas, suelo de madera clara, todas las chimeneas, marco de chimenea de madera y suelo beige

Blake Worthington, Rebecca Duke
Foto de comedor campestre extra grande abierto con paredes blancas, suelo de madera clara, todas las chimeneas, marco de chimenea de piedra y suelo beige
Foto de comedor campestre extra grande abierto con paredes blancas, suelo de madera clara, todas las chimeneas, marco de chimenea de piedra y suelo beige

DENISE DAVIES
Ejemplo de comedor contemporáneo grande abierto con paredes blancas, suelo de madera clara, todas las chimeneas, marco de chimenea de hormigón y suelo beige
Ejemplo de comedor contemporáneo grande abierto con paredes blancas, suelo de madera clara, todas las chimeneas, marco de chimenea de hormigón y suelo beige
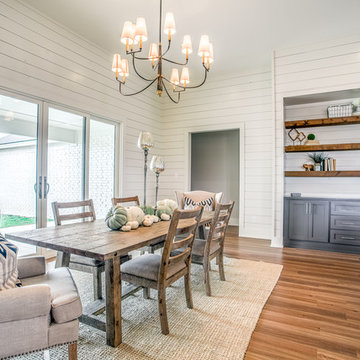
Walter Galaviz
Foto de comedor de estilo de casa de campo de tamaño medio abierto con paredes blancas, suelo de madera en tonos medios, todas las chimeneas, marco de chimenea de metal y suelo beige
Foto de comedor de estilo de casa de campo de tamaño medio abierto con paredes blancas, suelo de madera en tonos medios, todas las chimeneas, marco de chimenea de metal y suelo beige

Copyright © 2012 James F. Wilson. All Rights Reserved.
Foto de comedor clásico renovado grande abierto con paredes beige, todas las chimeneas, suelo de baldosas de porcelana, marco de chimenea de piedra y suelo beige
Foto de comedor clásico renovado grande abierto con paredes beige, todas las chimeneas, suelo de baldosas de porcelana, marco de chimenea de piedra y suelo beige
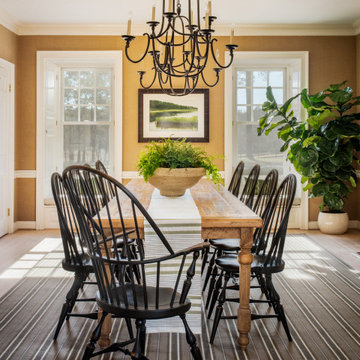
The family dining room was refreshed with a burlap wallpaper, a custom farm table, and classic windsor chairs.
Ejemplo de comedor grande con paredes beige, suelo de madera clara, todas las chimeneas, marco de chimenea de madera y suelo beige
Ejemplo de comedor grande con paredes beige, suelo de madera clara, todas las chimeneas, marco de chimenea de madera y suelo beige

Andreas Zapfe, www.objektphoto.com
Imagen de comedor de cocina contemporáneo grande con paredes blancas, suelo de madera clara, chimenea lineal, marco de chimenea de yeso y suelo beige
Imagen de comedor de cocina contemporáneo grande con paredes blancas, suelo de madera clara, chimenea lineal, marco de chimenea de yeso y suelo beige

Zona giorno open-space in stile scandinavo.
Toni naturali del legno e pareti neutre.
Una grande parete attrezzata è di sfondo alla parete frontale al divano. La zona pranzo è separata attraverso un divisorio in listelli di legno verticale da pavimento a soffitto.
La carta da parati valorizza l'ambiente del tavolo da pranzo.

Foto de comedor abovedado contemporáneo con paredes blancas, suelo de madera clara, todas las chimeneas, suelo beige y madera

Wohn-Esszimmer mit Sitzfenster
Ejemplo de comedor actual grande abierto con paredes blancas, suelo de contrachapado, chimenea de esquina y suelo beige
Ejemplo de comedor actual grande abierto con paredes blancas, suelo de contrachapado, chimenea de esquina y suelo beige

Custom molding on the walls adds depth and drama to the space. The client's bold David Bowie painting pops against the Sherwin Williams Gauntlet Gray walls. The organic burl wood table and the mid-century sputnik chandelier (from Arteriors) adds softness to the space.
Photo by Melissa Au
3.188 fotos de comedores con todas las chimeneas y suelo beige
1