88 fotos de comedores con todas las chimeneas y suelo amarillo
Filtrar por
Presupuesto
Ordenar por:Popular hoy
21 - 40 de 88 fotos
Artículo 1 de 3
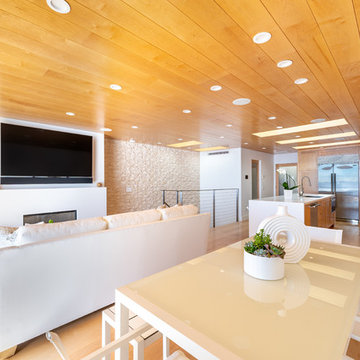
Our clients are seasoned home renovators. Their Malibu oceanside property was the second project JRP had undertaken for them. After years of renting and the age of the home, it was becoming prevalent the waterfront beach house, needed a facelift. Our clients expressed their desire for a clean and contemporary aesthetic with the need for more functionality. After a thorough design process, a new spatial plan was essential to meet the couple’s request. This included developing a larger master suite, a grander kitchen with seating at an island, natural light, and a warm, comfortable feel to blend with the coastal setting.
Demolition revealed an unfortunate surprise on the second level of the home: Settlement and subpar construction had allowed the hillside to slide and cover structural framing members causing dangerous living conditions. Our design team was now faced with the challenge of creating a fix for the sagging hillside. After thorough evaluation of site conditions and careful planning, a new 10’ high retaining wall was contrived to be strategically placed into the hillside to prevent any future movements.
With the wall design and build completed — additional square footage allowed for a new laundry room, a walk-in closet at the master suite. Once small and tucked away, the kitchen now boasts a golden warmth of natural maple cabinetry complimented by a striking center island complete with white quartz countertops and stunning waterfall edge details. The open floor plan encourages entertaining with an organic flow between the kitchen, dining, and living rooms. New skylights flood the space with natural light, creating a tranquil seaside ambiance. New custom maple flooring and ceiling paneling finish out the first floor.
Downstairs, the ocean facing Master Suite is luminous with breathtaking views and an enviable bathroom oasis. The master bath is modern and serene, woodgrain tile flooring and stunning onyx mosaic tile channel the golden sandy Malibu beaches. The minimalist bathroom includes a generous walk-in closet, his & her sinks, a spacious steam shower, and a luxurious soaking tub. Defined by an airy and spacious floor plan, clean lines, natural light, and endless ocean views, this home is the perfect rendition of a contemporary coastal sanctuary.
PROJECT DETAILS:
• Style: Contemporary
• Colors: White, Beige, Yellow Hues
• Countertops: White Ceasarstone Quartz
• Cabinets: Bellmont Natural finish maple; Shaker style
• Hardware/Plumbing Fixture Finish: Polished Chrome
• Lighting Fixtures: Pendent lighting in Master bedroom, all else recessed
• Flooring:
Hardwood - Natural Maple
Tile – Ann Sacks, Porcelain in Yellow Birch
• Tile/Backsplash: Glass mosaic in kitchen
• Other Details: Bellevue Stand Alone Tub
Photographer: Andrew, Open House VC

This custom cottage designed and built by Aaron Bollman is nestled in the Saugerties, NY. Situated in virgin forest at the foot of the Catskill mountains overlooking a babling brook, this hand crafted home both charms and relaxes the senses.
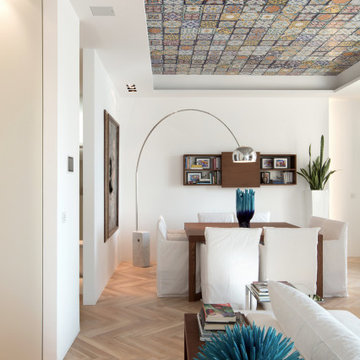
La zona living aperta verso il mare,
incorniciata da un “cielo di ceramiche” dipinte a mano.
La parete Tv con il camino lineare divide in maniera immaginaria i due ambienti pranzo e salotto.
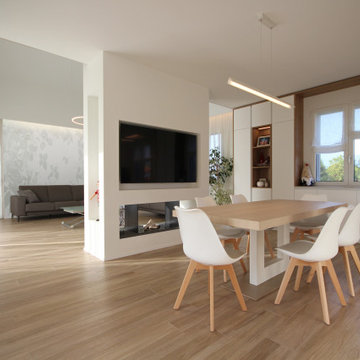
Ejemplo de comedor de cocina minimalista grande con paredes blancas, suelo de madera pintada, chimenea de doble cara, marco de chimenea de metal y suelo amarillo
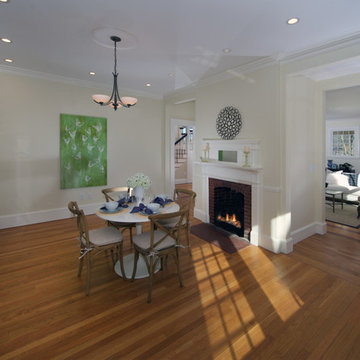
Diseño de comedor de cocina tradicional pequeño con suelo de madera en tonos medios, todas las chimeneas, marco de chimenea de ladrillo, paredes amarillas y suelo amarillo
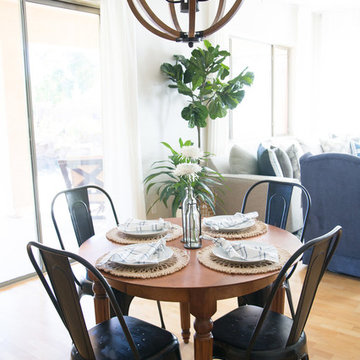
Family room got a new fireplace with stacked stone and a the blue and gray hues offer a light, bright and clean looking new family room!
Foto de comedor romántico de tamaño medio con paredes grises, suelo de madera clara, todas las chimeneas, marco de chimenea de piedra y suelo amarillo
Foto de comedor romántico de tamaño medio con paredes grises, suelo de madera clara, todas las chimeneas, marco de chimenea de piedra y suelo amarillo
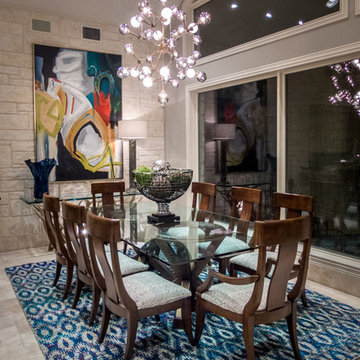
Diseño de comedor de cocina tradicional renovado de tamaño medio con paredes grises, suelo de travertino, todas las chimeneas, marco de chimenea de piedra y suelo amarillo
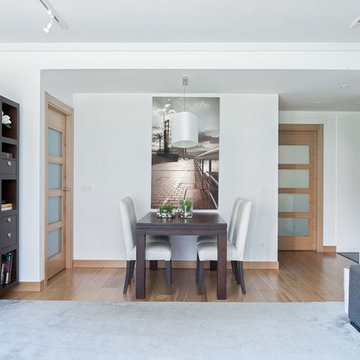
Modelo de comedor moderno de tamaño medio abierto con paredes blancas, suelo de madera clara, chimenea lineal, marco de chimenea de metal y suelo amarillo
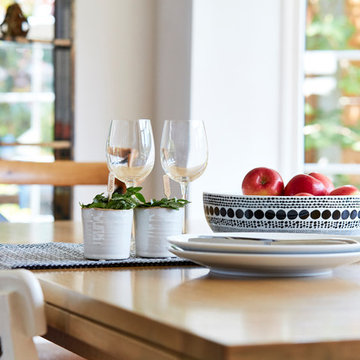
@Andy Gore Photography
Imagen de comedor tradicional de tamaño medio abierto con paredes blancas, suelo de madera en tonos medios, todas las chimeneas, marco de chimenea de piedra y suelo amarillo
Imagen de comedor tradicional de tamaño medio abierto con paredes blancas, suelo de madera en tonos medios, todas las chimeneas, marco de chimenea de piedra y suelo amarillo
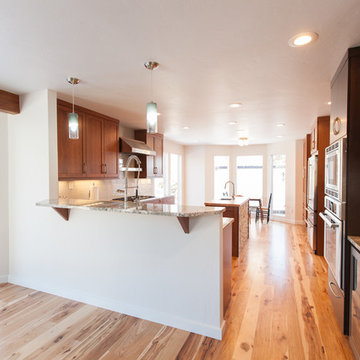
Opening up the kitchen allowed for an eat-in area and a keeping room. The light wood flooring allowed for two variations of wood cabinets accented by granite countertops and glass pendants.
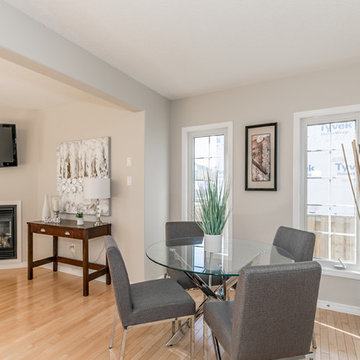
Ejemplo de comedor de cocina actual pequeño con paredes grises, suelo de madera clara, chimenea de esquina, marco de chimenea de madera y suelo amarillo
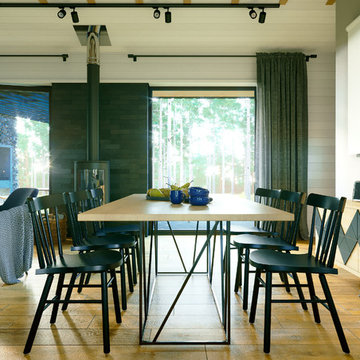
Кухня-гостиная в загородном доме. Столовая.
Modelo de comedor escandinavo de tamaño medio con paredes blancas, suelo de baldosas de porcelana, estufa de leña, marco de chimenea de metal y suelo amarillo
Modelo de comedor escandinavo de tamaño medio con paredes blancas, suelo de baldosas de porcelana, estufa de leña, marco de chimenea de metal y suelo amarillo
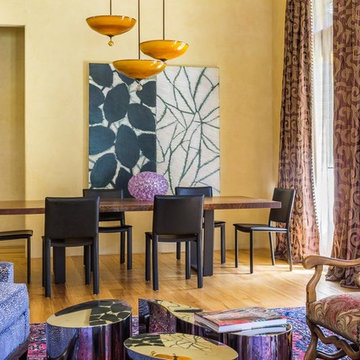
Living Room furniture is mix of antique, mid-century, and modern pieces. Custom wall sculpture. Live edge Dining Table.
Photos by David Duncan Livingston
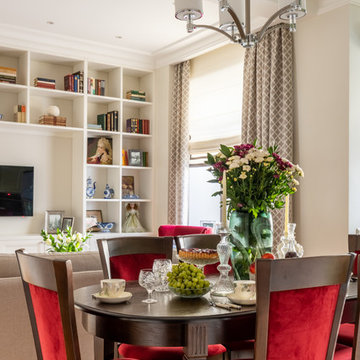
Фотограф: Василий Буланов
Modelo de comedor de tamaño medio con paredes beige, suelo de madera en tonos medios, todas las chimeneas, marco de chimenea de madera y suelo amarillo
Modelo de comedor de tamaño medio con paredes beige, suelo de madera en tonos medios, todas las chimeneas, marco de chimenea de madera y suelo amarillo
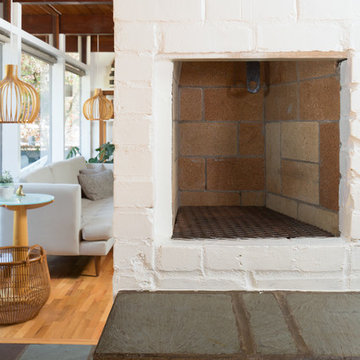
Photography by Alex Crook
www.alexcrook.com
Modelo de comedor de cocina retro pequeño con paredes negras, suelo de madera en tonos medios, chimenea de doble cara, marco de chimenea de ladrillo y suelo amarillo
Modelo de comedor de cocina retro pequeño con paredes negras, suelo de madera en tonos medios, chimenea de doble cara, marco de chimenea de ladrillo y suelo amarillo
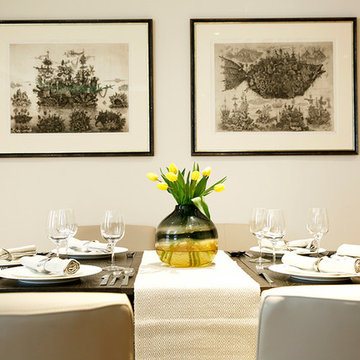
Anastasia Alifanova
Modelo de comedor clásico grande abierto con paredes blancas, suelo de madera clara, todas las chimeneas y suelo amarillo
Modelo de comedor clásico grande abierto con paredes blancas, suelo de madera clara, todas las chimeneas y suelo amarillo
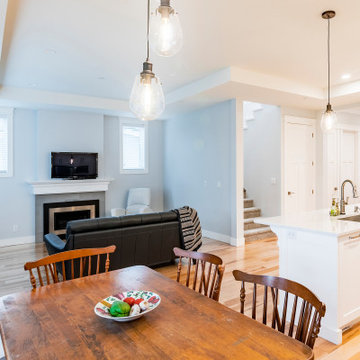
Photo by Brice Ferre
Diseño de comedor de cocina moderno grande con paredes blancas, suelo de madera clara, todas las chimeneas, marco de chimenea de baldosas y/o azulejos y suelo amarillo
Diseño de comedor de cocina moderno grande con paredes blancas, suelo de madera clara, todas las chimeneas, marco de chimenea de baldosas y/o azulejos y suelo amarillo
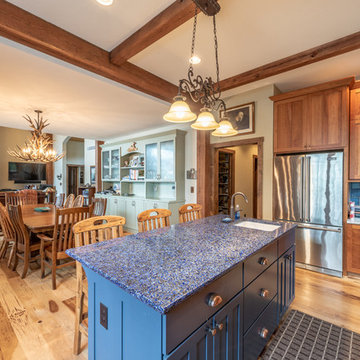
Rustic Elegant kitchen with Cherry Cabinets, Ice-stone counter tops and Hickory floors with a copper range hood.
Ejemplo de comedor de cocina rústico de tamaño medio con paredes blancas, suelo de madera en tonos medios, todas las chimeneas, marco de chimenea de piedra y suelo amarillo
Ejemplo de comedor de cocina rústico de tamaño medio con paredes blancas, suelo de madera en tonos medios, todas las chimeneas, marco de chimenea de piedra y suelo amarillo
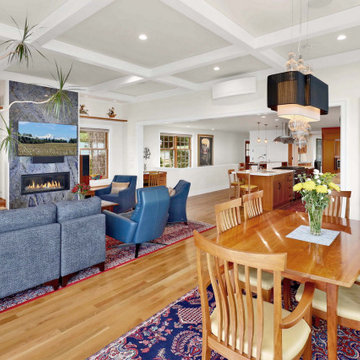
1600 square foot addition and complete remodel to existing historic home
Modelo de comedor tradicional de tamaño medio abierto con paredes grises, suelo de madera clara, todas las chimeneas, marco de chimenea de piedra, suelo amarillo y casetón
Modelo de comedor tradicional de tamaño medio abierto con paredes grises, suelo de madera clara, todas las chimeneas, marco de chimenea de piedra, suelo amarillo y casetón
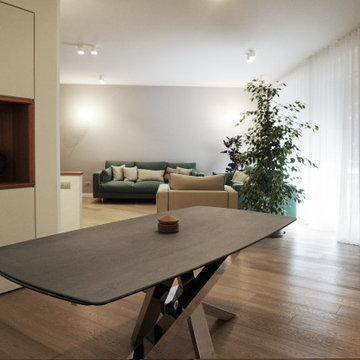
vista pranzo/soggiorno
Foto de comedor de cocina actual grande con paredes beige, suelo de madera en tonos medios, todas las chimeneas, marco de chimenea de hormigón y suelo amarillo
Foto de comedor de cocina actual grande con paredes beige, suelo de madera en tonos medios, todas las chimeneas, marco de chimenea de hormigón y suelo amarillo
88 fotos de comedores con todas las chimeneas y suelo amarillo
2