970 fotos de comedores con todas las chimeneas y marco de chimenea de hormigón
Filtrar por
Presupuesto
Ordenar por:Popular hoy
161 - 180 de 970 fotos
Artículo 1 de 3
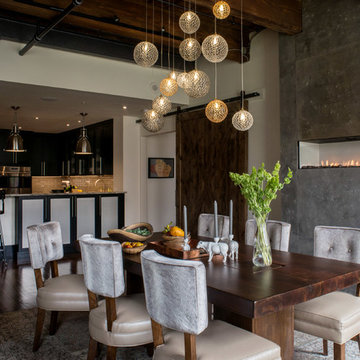
Andrea Cipriani Mecchi
Modelo de comedor de cocina industrial con paredes blancas, marco de chimenea de hormigón y chimenea lineal
Modelo de comedor de cocina industrial con paredes blancas, marco de chimenea de hormigón y chimenea lineal
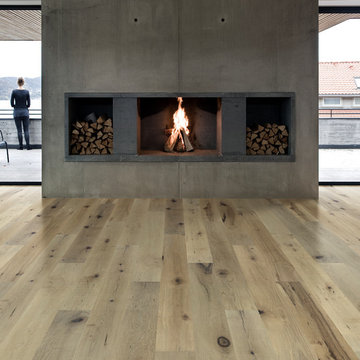
True Hardwood Flooring
THE TRUE DIFFERENCE
The new True hardwood flooring collection is truly amazing with stunning colors and features. Hallmark Floors is the first to master this revolutionary technology of replicating “the bog-wood process” that occurs when logs lie buried in lakes, river, and waterways for hundreds of years, deprived of oxygen and sunlight. This process in nature can take centuries for the wood to turn from its natural color to deep golden brown or even completely black. Hallmark has emulated nature’s methods to create saturated colors throughout the top layer, creating stunning, weathered patinas.
True bog-wood, driftwood, and weathered barn wood are all very rare. These cherished wood treasures are in high demand worldwide for use in furniture and flooring. Now Hallmark has made these prized finishes available to everyone through our True hardwood flooring collection.
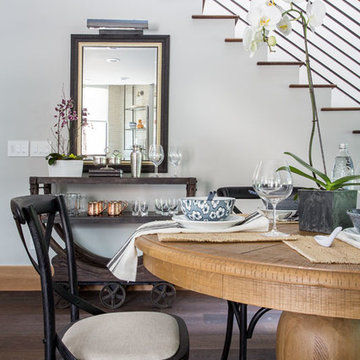
Scott Zimmerman
Diseño de comedor moderno pequeño abierto con paredes grises, suelo de madera oscura, todas las chimeneas, marco de chimenea de hormigón y suelo marrón
Diseño de comedor moderno pequeño abierto con paredes grises, suelo de madera oscura, todas las chimeneas, marco de chimenea de hormigón y suelo marrón
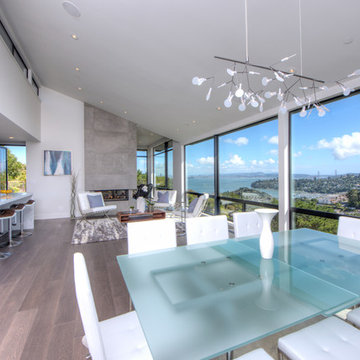
Diseño de comedor costero grande abierto con paredes blancas, suelo de madera en tonos medios, todas las chimeneas, marco de chimenea de hormigón y suelo marrón
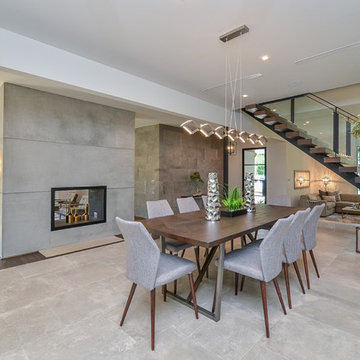
Ejemplo de comedor minimalista grande abierto con paredes blancas, chimenea de doble cara, marco de chimenea de hormigón y suelo gris
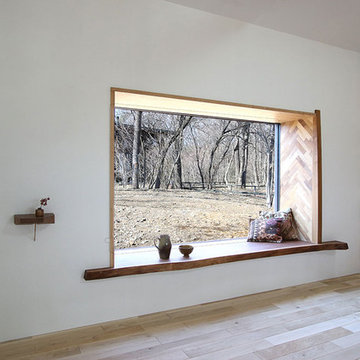
Case Study House #55 O House
黒胡桃、袖木、梻を用いて家具の手法で作られた出窓。
珈琲の香りと季節の森を愉しむ午後のひととき_。
Imagen de comedor rústico abierto con paredes blancas, suelo de madera clara, estufa de leña y marco de chimenea de hormigón
Imagen de comedor rústico abierto con paredes blancas, suelo de madera clara, estufa de leña y marco de chimenea de hormigón
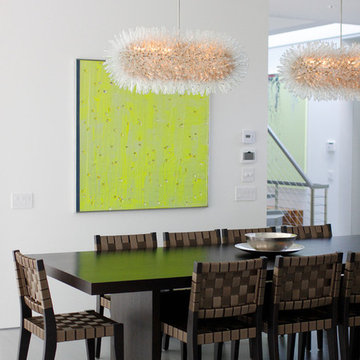
This 7,000 square foot space is a modern weekend getaway for a modern family of four. The owners were looking for a designer who could fuse their love of art and elegant furnishings with the practicality that would fit their lifestyle. They owned the land and wanted to build their new home from the ground up. Betty Wasserman Art & Interiors, Ltd. was a natural fit to make their vision a reality.
Upon entering the house, you are immediately drawn to the clean, contemporary space that greets your eye. A curtain wall of glass with sliding doors, along the back of the house, allows everyone to enjoy the harbor views and a calming connection to the outdoors from any vantage point, simultaneously allowing watchful parents to keep an eye on the children in the pool while relaxing indoors. Here, as in all her projects, Betty focused on the interaction between pattern and texture, industrial and organic.
For more about Betty Wasserman, click here: https://www.bettywasserman.com/
To learn more about this project, click here: https://www.bettywasserman.com/spaces/sag-harbor-hideaway/
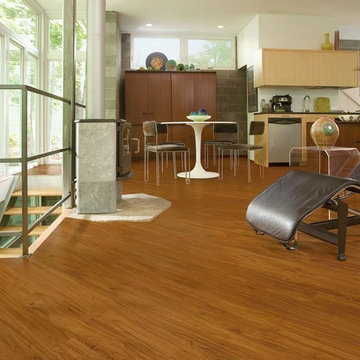
Diseño de comedor actual de tamaño medio abierto con paredes blancas, suelo vinílico, chimeneas suspendidas y marco de chimenea de hormigón
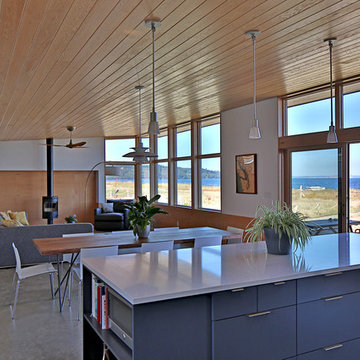
Photo: Studio Zerbey Architecture
Foto de comedor moderno de tamaño medio abierto con paredes multicolor, suelo de cemento, estufa de leña, marco de chimenea de hormigón y suelo gris
Foto de comedor moderno de tamaño medio abierto con paredes multicolor, suelo de cemento, estufa de leña, marco de chimenea de hormigón y suelo gris
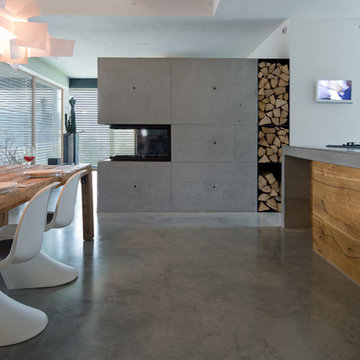
Herbert Stolz, Regensburg
Modelo de comedor de cocina contemporáneo de tamaño medio con suelo de cemento, chimenea de doble cara, paredes blancas, marco de chimenea de hormigón y suelo gris
Modelo de comedor de cocina contemporáneo de tamaño medio con suelo de cemento, chimenea de doble cara, paredes blancas, marco de chimenea de hormigón y suelo gris
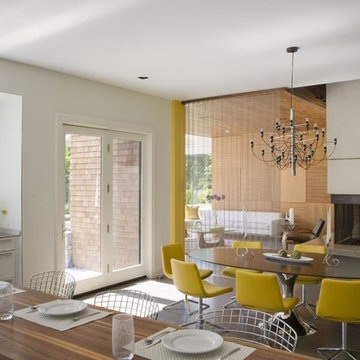
Carol Kurth Architecture, PC and Marie Aiello Design Sutdio, Peter Krupenye Photography
Diseño de comedor de cocina contemporáneo grande con suelo de cemento, paredes blancas, chimenea de doble cara y marco de chimenea de hormigón
Diseño de comedor de cocina contemporáneo grande con suelo de cemento, paredes blancas, chimenea de doble cara y marco de chimenea de hormigón

Original Tudor Revival with Art Deco undertones has been given new life with the client's love for French Provincial, the stunning French Oak double herringbone parquetry floor and the open plan kitchen.
This fireplace is one of three in this home and originally had a collection of built-ins above it which were removed to simplify the space as a walk-way through to the new open-plan kitchen/living area.
the original fireplace surround was kept with most of the brick now painted a crisp white and new black marble hearth still waiting to arrive.
I imagine many family meals had in this now open and light space with easy access to the Kitchen and Butlers Pantry and overlooking the Alfresco and Pool-house.
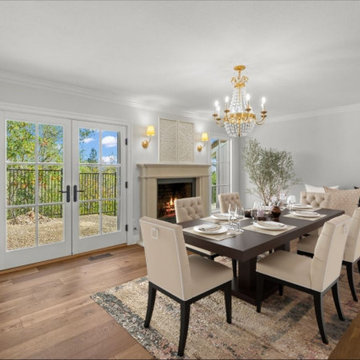
Working within the existing footprint, we devised a plan to take down the wall and boxy staircase separating the kitchen from the living room and entry, maximizing, and drastically forming the open concept living space the client longed for. By removing a third unused patio door and adding a wall adjacent to the dining room, we gained a new kitchen layout, allowing for an oversized centered island, and an additional 14 feet of storage and counterspace, all visible from the front door. The grand vaulted ceilings and arched entry ways add definition and character to this large, airy space. Board and batten trim work, classic iron stair railing and Pastoral wood herringbone floors, prove that when walking into this French country designed home, you’ll immediately feel like you’re somewhere deep in the heart of Provence.
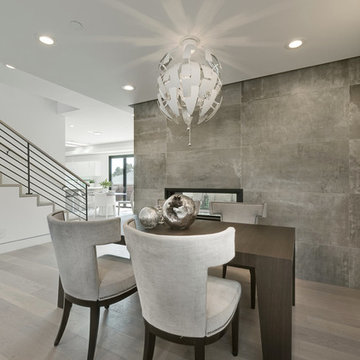
Foto de comedor contemporáneo de tamaño medio abierto con suelo de madera en tonos medios, todas las chimeneas, suelo beige, paredes grises y marco de chimenea de hormigón
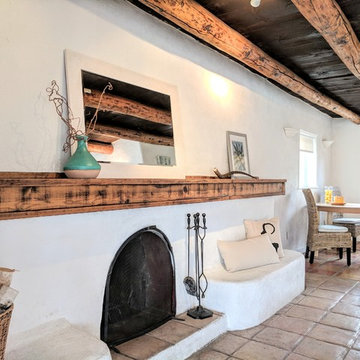
Barker Realty and Elisa Macomber
Modelo de comedor de cocina de estilo americano de tamaño medio con paredes blancas, suelo de baldosas de terracota, todas las chimeneas, marco de chimenea de hormigón y suelo beige
Modelo de comedor de cocina de estilo americano de tamaño medio con paredes blancas, suelo de baldosas de terracota, todas las chimeneas, marco de chimenea de hormigón y suelo beige
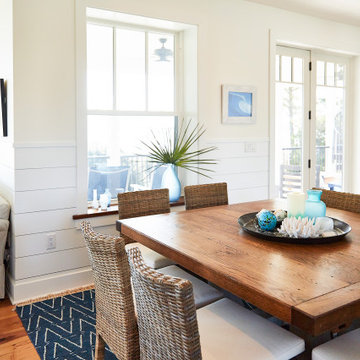
Ejemplo de comedor costero de tamaño medio abierto con paredes beige, suelo de madera clara, todas las chimeneas, marco de chimenea de hormigón y suelo marrón
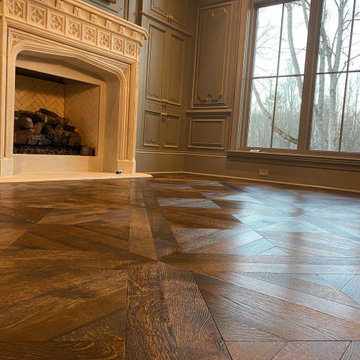
Handcut french parquet floors, installed, sanded wirebrushed and oiled with hardwax oil
Imagen de comedor clásico de tamaño medio abierto con paredes metalizadas, suelo de madera oscura, todas las chimeneas, marco de chimenea de hormigón, bandeja y panelado
Imagen de comedor clásico de tamaño medio abierto con paredes metalizadas, suelo de madera oscura, todas las chimeneas, marco de chimenea de hormigón, bandeja y panelado
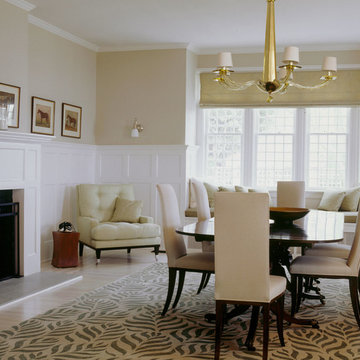
A tranquil color palette of neutrals, greens, and lavender was used to transform the estate into a glamorous and relaxing beachside home. The elegant arrangement of the colors, furniture, and pieces of art look natural and livable. The soft colors, fabrics, accessories, and art play all pull together to create this sophisticated home that also offers a lot of warmth and comfort.
Project completed by New York interior design firm Betty Wasserman Art & Interiors, which serves New York City, as well as across the tri-state area and in The Hamptons.
For more about Betty Wasserman, click here: https://www.bettywasserman.com/
To learn more about this project, click here: https://www.bettywasserman.com/spaces/hamptons-estate/
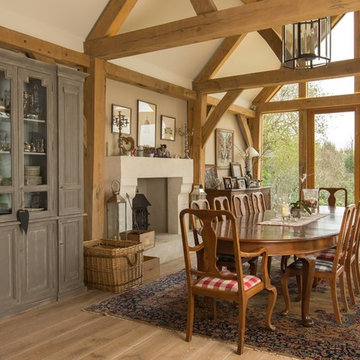
Diseño de comedor de estilo de casa de campo con paredes beige, estufa de leña y marco de chimenea de hormigón

Open plan living. Indoor and Outdoor
Imagen de comedor contemporáneo grande con paredes blancas, suelo de cemento, chimenea de doble cara, marco de chimenea de hormigón y suelo negro
Imagen de comedor contemporáneo grande con paredes blancas, suelo de cemento, chimenea de doble cara, marco de chimenea de hormigón y suelo negro
970 fotos de comedores con todas las chimeneas y marco de chimenea de hormigón
9