3.263 fotos de comedores con todas las chimeneas
Filtrar por
Presupuesto
Ordenar por:Popular hoy
121 - 140 de 3263 fotos
Artículo 1 de 3

Imagen de comedor tradicional grande cerrado con paredes multicolor, suelo de piedra caliza, todas las chimeneas, marco de chimenea de piedra, suelo gris, bandeja y papel pintado
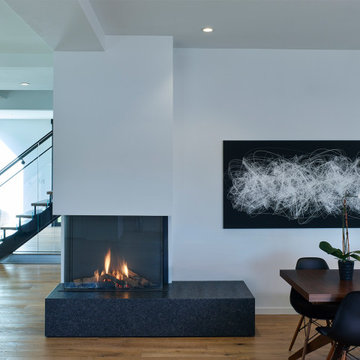
Foto de comedor de cocina contemporáneo de tamaño medio con paredes blancas, suelo de madera en tonos medios, todas las chimeneas, marco de chimenea de piedra y suelo beige

World Renowned Interior Design Firm Fratantoni Interior Designers created these beautiful home designs! They design homes for families all over the world in any size and style. They also have in-house Architecture Firm Fratantoni Design and world class Luxury Home Building Firm Fratantoni Luxury Estates! Hire one or all three companies to design, build and or remodel your home!
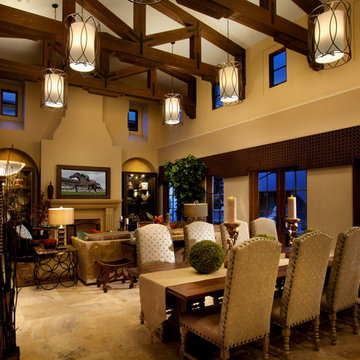
Living / Dining room with twenty foot high ceiling exposed wood truss beams between high glass.
Ejemplo de comedor mediterráneo grande abierto con suelo de travertino, todas las chimeneas y paredes beige
Ejemplo de comedor mediterráneo grande abierto con suelo de travertino, todas las chimeneas y paredes beige
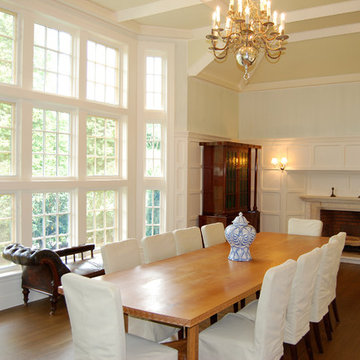
Frank de Biasi Interiors
Imagen de comedor clásico extra grande cerrado con paredes blancas, suelo de madera en tonos medios, todas las chimeneas y marco de chimenea de piedra
Imagen de comedor clásico extra grande cerrado con paredes blancas, suelo de madera en tonos medios, todas las chimeneas y marco de chimenea de piedra

Imagen de comedor clásico renovado grande cerrado con paredes multicolor, suelo de madera en tonos medios, todas las chimeneas, marco de chimenea de madera, suelo marrón, casetón y panelado

Diseño de comedor clásico renovado de tamaño medio abierto con paredes blancas, suelo de madera oscura, todas las chimeneas, marco de chimenea de piedra, suelo marrón, bandeja y papel pintado

Modelo de comedor de cocina abovedado minimalista de tamaño medio con paredes blancas, suelo laminado, todas las chimeneas y suelo gris

This was a complete interior and exterior renovation of a 6,500sf 1980's single story ranch. The original home had an interior pool that was removed and replace with a widely spacious and highly functioning kitchen. Stunning results with ample amounts of natural light and wide views the surrounding landscape. A lovely place to live.
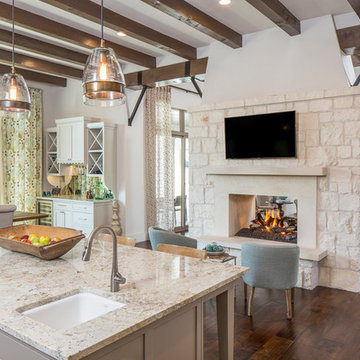
Fine Focus Photography
Diseño de comedor de cocina campestre grande con paredes blancas, suelo de madera oscura, chimenea de doble cara y marco de chimenea de piedra
Diseño de comedor de cocina campestre grande con paredes blancas, suelo de madera oscura, chimenea de doble cara y marco de chimenea de piedra

Diseño de comedor de cocina abovedado de tamaño medio con paredes blancas, suelo de madera en tonos medios, chimenea lineal y marco de chimenea de hormigón
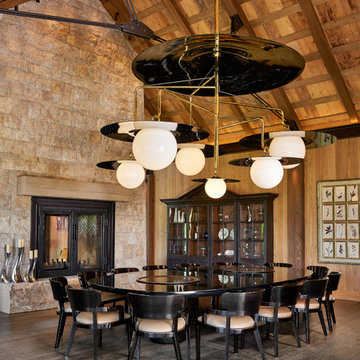
Ejemplo de comedor rústico grande abierto con chimenea de doble cara, suelo de madera oscura y suelo marrón
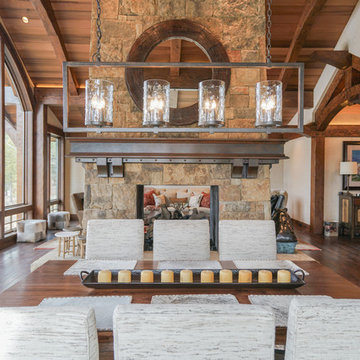
Paige Hayes
Ejemplo de comedor actual de tamaño medio abierto con paredes beige, suelo de madera oscura, chimenea de doble cara y marco de chimenea de piedra
Ejemplo de comedor actual de tamaño medio abierto con paredes beige, suelo de madera oscura, chimenea de doble cara y marco de chimenea de piedra

Wood plank ceilings carry from the inside of this home through the glass walls to the exterior overhangs, making the spaces feel like they have no boundaries. Forever views compete with the art collection inside this home, and colors are vibrant.

Built in the iconic neighborhood of Mount Curve, just blocks from the lakes, Walker Art Museum, and restaurants, this is city living at its best. Myrtle House is a design-build collaboration with Hage Homes and Regarding Design with expertise in Southern-inspired architecture and gracious interiors. With a charming Tudor exterior and modern interior layout, this house is perfect for all ages.
Rooted in the architecture of the past with a clean and contemporary influence, Myrtle House bridges the gap between stunning historic detailing and modern living.
A sense of charm and character is created through understated and honest details, with scale and proportion being paramount to the overall effect.
Classical elements are featured throughout the home, including wood paneling, crown molding, cabinet built-ins, and cozy window seating, creating an ambiance steeped in tradition. While the kitchen and family room blend together in an open space for entertaining and family time, there are also enclosed spaces designed with intentional use in mind.
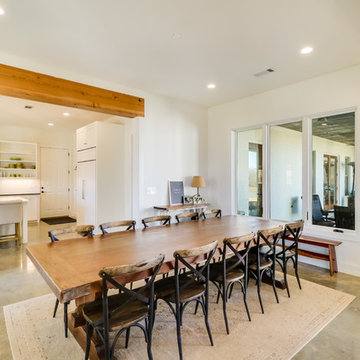
Imagen de comedor de estilo de casa de campo grande abierto con paredes blancas, suelo de cemento, todas las chimeneas, marco de chimenea de ladrillo y suelo gris

Open Living/Dining Room Floorplan | Custom Built in Cabinet Seating | Wood Tile Floor | Warm Gray Walls | Craftman Style Light Fixtures | Brick Two-Sided Fireplace
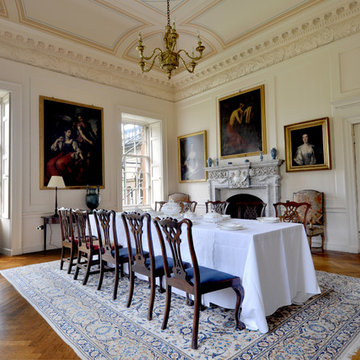
Murdo McDermid
Modelo de comedor tradicional grande cerrado con paredes blancas, suelo de madera en tonos medios, todas las chimeneas y marco de chimenea de piedra
Modelo de comedor tradicional grande cerrado con paredes blancas, suelo de madera en tonos medios, todas las chimeneas y marco de chimenea de piedra

Wrap-around windows and sliding doors extend the visual boundaries of the dining and lounge spaces to the treetops beyond.
Custom windows, doors, and hardware designed and furnished by Thermally Broken Steel USA.
Other sources:
Chandelier: Emily Group of Thirteen by Daniel Becker Studio.
Dining table: Newell Design Studios.
Parsons dining chairs: John Stuart (vintage, 1968).
Custom shearling rug: Miksi Rugs.
Custom built-in sectional: sourced from Place Textiles and Craftsmen Upholstery.
Coffee table: Pierre Augustin Rose.

The entire first floor is oriented toward an expansive row of windows overlooking Lake Champlain. Radiant heated polished concrete floors compliment the local stone work and oak detailing throughout.
3.263 fotos de comedores con todas las chimeneas
7