5.530 fotos de comedores con todas las chimeneas
Filtrar por
Presupuesto
Ordenar por:Popular hoy
81 - 100 de 5530 fotos
Artículo 1 de 3
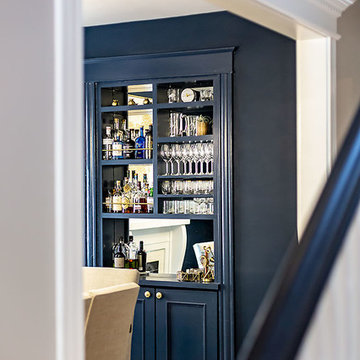
Modelo de comedor tradicional de tamaño medio cerrado con paredes azules, suelo de madera clara, todas las chimeneas y marco de chimenea de baldosas y/o azulejos
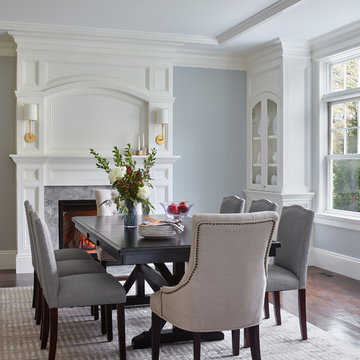
Ejemplo de comedor tradicional renovado grande cerrado con paredes azules, suelo de madera oscura, todas las chimeneas, marco de chimenea de piedra y suelo marrón

Existing tumbled limestone tiles were removed from the fireplace & hearth and replaced with new taupe colored brick-like 2x8 ceramic tile. A new reclaimed rustic beam installed for mantle. To add even more architectural detail to the fireplace painted shiplap boards were installed over existing drywall.
Marshall Skinner, Marshall Evan Photography
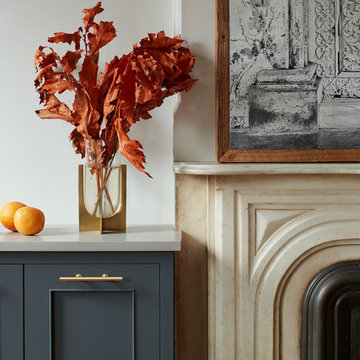
Imagen de comedor bohemio de tamaño medio cerrado con paredes blancas, suelo de madera clara, todas las chimeneas, marco de chimenea de piedra y suelo beige
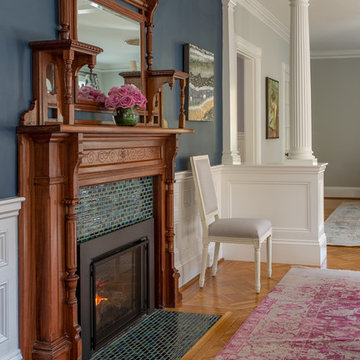
As seen on This Old House, photo by Eric Roth
Diseño de comedor clásico con paredes azules, suelo de madera en tonos medios y todas las chimeneas
Diseño de comedor clásico con paredes azules, suelo de madera en tonos medios y todas las chimeneas
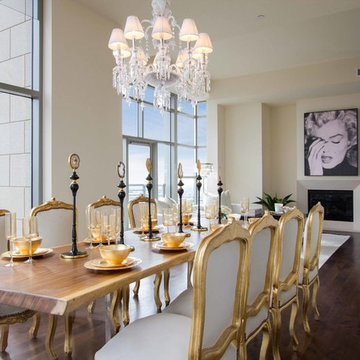
Premier Stagers
Foto de comedor de cocina contemporáneo grande con paredes blancas, suelo de madera en tonos medios, todas las chimeneas y marco de chimenea de piedra
Foto de comedor de cocina contemporáneo grande con paredes blancas, suelo de madera en tonos medios, todas las chimeneas y marco de chimenea de piedra

This tiny home is located on a treelined street in the Kitsilano neighborhood of Vancouver. We helped our client create a living and dining space with a beach vibe in this small front room that comfortably accommodates their growing family of four. The starting point for the decor was the client's treasured antique chaise (positioned under the large window) and the scheme grew from there. We employed a few important space saving techniques in this room... One is building seating into a corner that doubles as storage, the other is tucking a footstool, which can double as an extra seat, under the custom wood coffee table. The TV is carefully concealed in the custom millwork above the fireplace. Finally, we personalized this space by designing a family gallery wall that combines family photos and shadow boxes of treasured keepsakes. Interior Decorating by Lori Steeves of Simply Home Decorating. Photos by Tracey Ayton Photography

Modern Dining Room in an open floor plan, sits between the Living Room, Kitchen and Backyard Patio. The modern electric fireplace wall is finished in distressed grey plaster. Modern Dining Room Furniture in Black and white is paired with a sculptural glass chandelier. Floor to ceiling windows and modern sliding glass doors expand the living space to the outdoors.

Ejemplo de comedor tradicional renovado de tamaño medio abierto con paredes blancas, suelo de baldosas de terracota, todas las chimeneas, marco de chimenea de piedra, suelo rosa y vigas vistas

Lodge Dining Room/Great room with vaulted log beams, wood ceiling, and wood floors. Antler chandelier over dining table. Built-in cabinets and home bar area.

Interior Design, Custom Furniture Design & Art Curation by Chango & Co.
Construction by G. B. Construction and Development, Inc.
Photography by Jonathan Pilkington
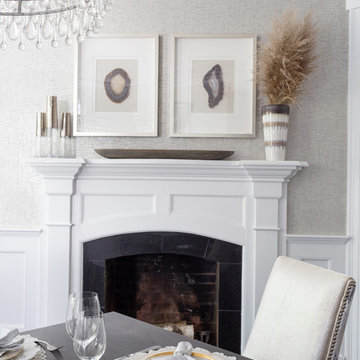
Raquel Langworthy
Modelo de comedor de cocina costero de tamaño medio con paredes grises, suelo de madera en tonos medios, todas las chimeneas, marco de chimenea de piedra y suelo marrón
Modelo de comedor de cocina costero de tamaño medio con paredes grises, suelo de madera en tonos medios, todas las chimeneas, marco de chimenea de piedra y suelo marrón
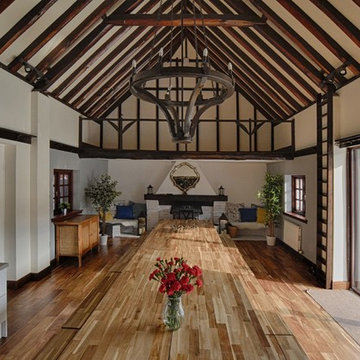
This 18th century New Forest cottage has been sympathetically renovated, retaining much of its original character including exposed beams and stunning fireplaces.
The centre piece of the property is the barn, which boasts two open planned mezzanine floors. The high vaulted ceilings give a sense of space and grandeur. The contemporary solid wood benches give ample seating capacity, while imparting a rustic countryside feel.
Photography: Infocus Interiors
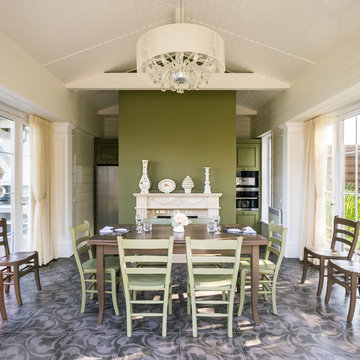
Foto de comedor tradicional de tamaño medio cerrado con paredes verdes, suelo de baldosas de cerámica, todas las chimeneas, marco de chimenea de piedra y suelo marrón
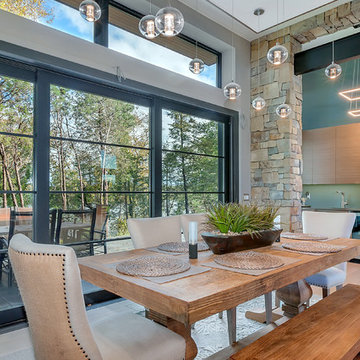
Lynnette Bauer - 360REI
Foto de comedor de cocina contemporáneo grande con paredes grises, suelo de madera clara, todas las chimeneas, marco de chimenea de metal y suelo beige
Foto de comedor de cocina contemporáneo grande con paredes grises, suelo de madera clara, todas las chimeneas, marco de chimenea de metal y suelo beige
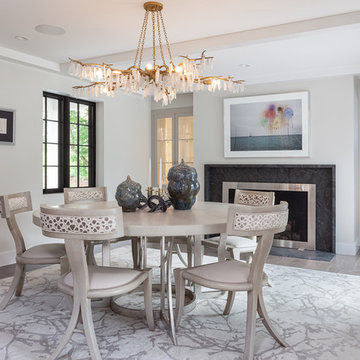
Diseño de comedor clásico renovado grande cerrado con todas las chimeneas, marco de chimenea de metal, paredes grises, suelo marrón y suelo de madera clara
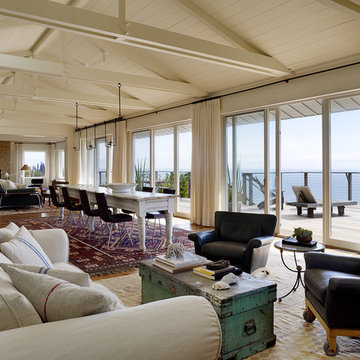
Matthew Millman
Imagen de comedor costero grande abierto con paredes blancas, suelo de madera en tonos medios, todas las chimeneas, marco de chimenea de piedra y suelo marrón
Imagen de comedor costero grande abierto con paredes blancas, suelo de madera en tonos medios, todas las chimeneas, marco de chimenea de piedra y suelo marrón
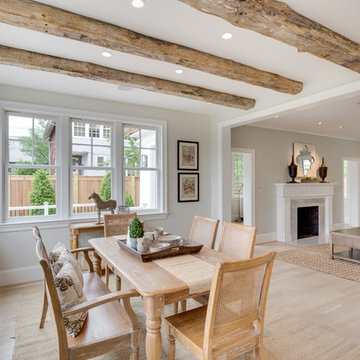
The original Living Room was slightly longer, with a closed in rear porch off of the back of it and a covered side porch. We kept the original mantle, but added a new marble surround, added new plaster and trim, new flooring and opened up the room to the new sitting room beyond. Additionally, we enclosed the side porch.

Beautiful coastal style full interior and exterior home remodel.
Modelo de comedor de cocina abovedado marinero de tamaño medio con paredes blancas, suelo de madera en tonos medios, todas las chimeneas, marco de chimenea de hormigón y suelo marrón
Modelo de comedor de cocina abovedado marinero de tamaño medio con paredes blancas, suelo de madera en tonos medios, todas las chimeneas, marco de chimenea de hormigón y suelo marrón
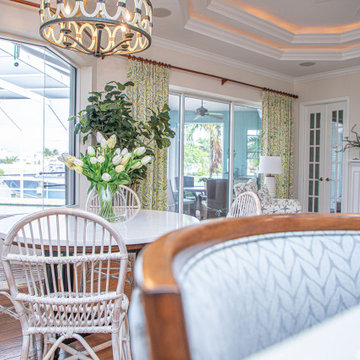
30-year old home gets a refresh to a coastal comfort.
---
Project designed by interior design studio Home Frosting. They serve the entire Tampa Bay area including South Tampa, Clearwater, Belleair, and St. Petersburg.
For more about Home Frosting, see here: https://homefrosting.com/
5.530 fotos de comedores con todas las chimeneas
5