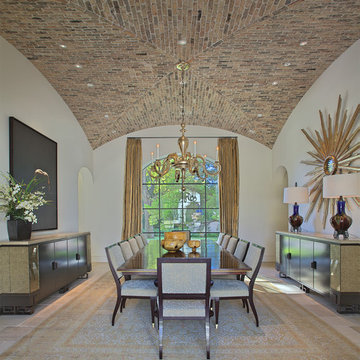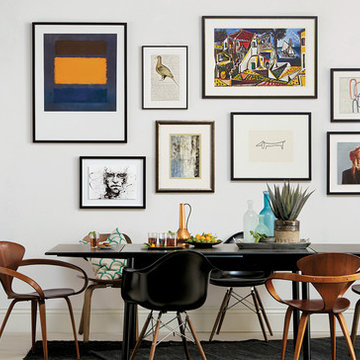2.013 fotos de comedores con suelo de piedra caliza y tatami
Filtrar por
Presupuesto
Ordenar por:Popular hoy
1 - 20 de 2013 fotos
Artículo 1 de 3

One functional challenge was that the home did not have a pantry. MCM closets were historically smaller than the walk-in closets and pantries of today. So, we printed out the home’s floorplan and began sketching ideas. The breakfast area was quite large, and it backed up to the primary bath on one side and it also adjoined the main hallway. We decided to reconfigure the large breakfast area by making part of it into a new walk-in pantry. This gave us the extra space we needed to create a new main hallway, enough space for a spacious walk-in pantry, and finally, we had enough space remaining in the breakfast area to add a cozy built-in walnut dining bench. Above the new dining bench, we designed and incorporated a geometric walnut accent wall to add warmth and texture.

The main design goal of this Northern European country style home was to use traditional, authentic materials that would have been used ages ago. ORIJIN STONE premium stone was selected as one such material, taking the main stage throughout key living areas including the custom hand carved Alder™ Limestone fireplace in the living room, as well as the master bedroom Alder fireplace surround, the Greydon™ Sandstone cobbles used for flooring in the den, porch and dining room as well as the front walk, and for the Greydon Sandstone paving & treads forming the front entrance steps and landing, throughout the garden walkways and patios and surrounding the beautiful pool. This home was designed and built to withstand both trends and time, a true & charming heirloom estate.
Architecture: Rehkamp Larson Architects
Builder: Kyle Hunt & Partners
Landscape Design & Stone Install: Yardscapes
Mason: Meyer Masonry
Interior Design: Alecia Stevens Interiors
Photography: Scott Amundson Photography & Spacecrafting Photography

Ownby Designs commissioned a custom table from Peter Thomas Designs featuring a wood-slab top on acrylic legs, creating the illusion that it's floating. A pendant of glass balls from Hinkley Lighting is a key focal point.
A Douglas fir ceiling, along with limestone floors and walls, creates a visually calm interior.
Project Details // Now and Zen
Renovation, Paradise Valley, Arizona
Architecture: Drewett Works
Builder: Brimley Development
Interior Designer: Ownby Design
Photographer: Dino Tonn
Millwork: Rysso Peters
Limestone (Demitasse) flooring and walls: Solstice Stone
Windows (Arcadia): Elevation Window & Door
Table: Peter Thomas Designs
Pendants: Hinkley Lighting
https://www.drewettworks.com/now-and-zen/
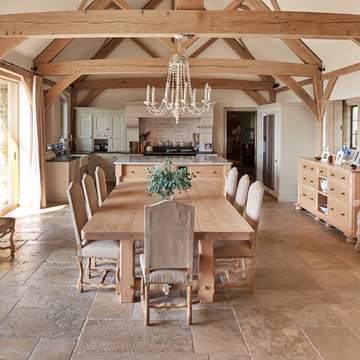
adamcarterphoto
Ejemplo de comedor de cocina campestre sin chimenea con paredes blancas, suelo beige, suelo de piedra caliza y cortinas
Ejemplo de comedor de cocina campestre sin chimenea con paredes blancas, suelo beige, suelo de piedra caliza y cortinas
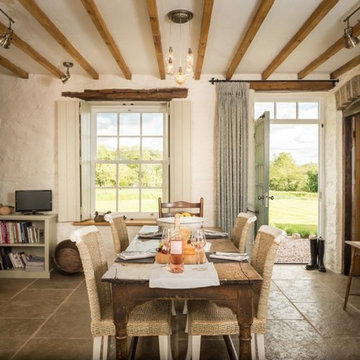
Ejemplo de comedor de cocina rústico de tamaño medio con suelo de piedra caliza, suelo beige y paredes blancas

Casey Dunn Photography
Imagen de comedor de cocina contemporáneo grande sin chimenea con suelo de piedra caliza, paredes blancas y suelo beige
Imagen de comedor de cocina contemporáneo grande sin chimenea con suelo de piedra caliza, paredes blancas y suelo beige
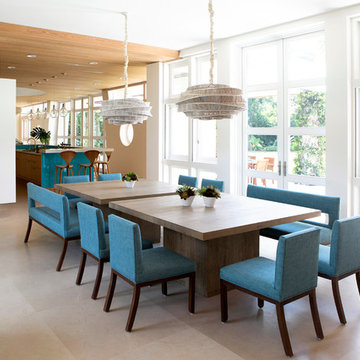
Foto de comedor actual grande sin chimenea con suelo beige, paredes blancas y suelo de piedra caliza

Custom Breakfast Table, chairs, built-in bench. Saw-tooth Adjustable display shelves.
Photo by Laura Moss
Imagen de comedor de cocina de estilo de casa de campo de tamaño medio con paredes beige, suelo negro y suelo de piedra caliza
Imagen de comedor de cocina de estilo de casa de campo de tamaño medio con paredes beige, suelo negro y suelo de piedra caliza
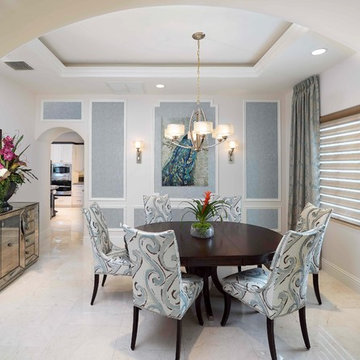
Formal Dining room allow for a more intimate evenings with close friends and family. A mono-cromainc color, with a mix of patterns and textures keeps the room formal but not unfriendly.
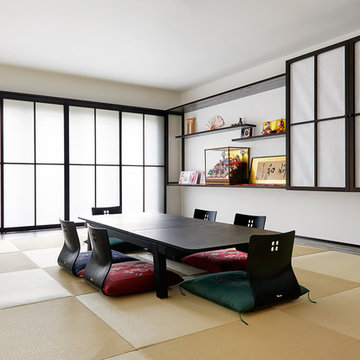
©Anna Stathaki
Foto de comedor asiático cerrado sin chimenea con paredes blancas, tatami y suelo beige
Foto de comedor asiático cerrado sin chimenea con paredes blancas, tatami y suelo beige
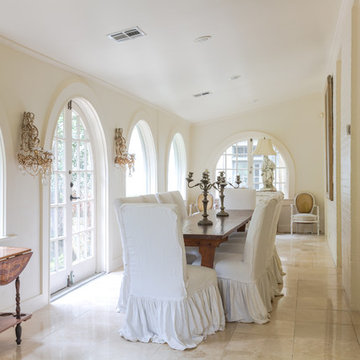
Ejemplo de comedor romántico de tamaño medio cerrado sin chimenea con paredes blancas, suelo de piedra caliza y suelo beige

Two gorgeous Acucraft custom gas fireplaces fit seamlessly into this ultra-modern hillside hideaway with unobstructed views of downtown San Francisco & the Golden Gate Bridge. http://www.acucraft.com/custom-gas-residential-fireplaces-tiburon-ca-residence/

Designed by architect Bing Hu, this modern open-plan home has sweeping views of Desert Mountain from every room. The high ceilings, large windows and pocketing doors create an airy feeling and the patios are an extension of the indoor spaces. The warm tones of the limestone floors and wood ceilings are enhanced by the soft colors in the Donghia furniture. The walls are hand-trowelled venetian plaster or stacked stone. Wool and silk area rugs by Scott Group.
Project designed by Susie Hersker’s Scottsdale interior design firm Design Directives. Design Directives is active in Phoenix, Paradise Valley, Cave Creek, Carefree, Sedona, and beyond.
For more about Design Directives, click here: https://susanherskerasid.com/
To learn more about this project, click here: https://susanherskerasid.com/modern-desert-classic-home/
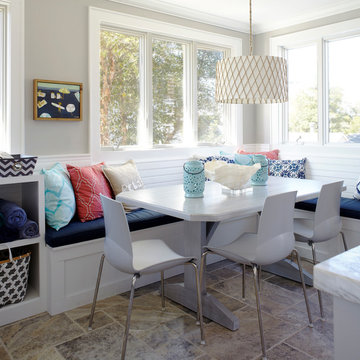
Design: Jules Duffy Design; This kitchen was gutted to the studs and renovated TWICE after 2 burst pipe events! It's finally complete! With windows and doors on 3 sides, the kitchen is flooded with amazing light and beautiful breezes. The finishes were selected from a driftwood palate as a nod to the beach one block away, The limestone floor (beyond practical) dares all to find the sand traveling in on kids' feet. Tons of storage and seating make this kitchen a hub for entertaining. Photography: Laura Moss
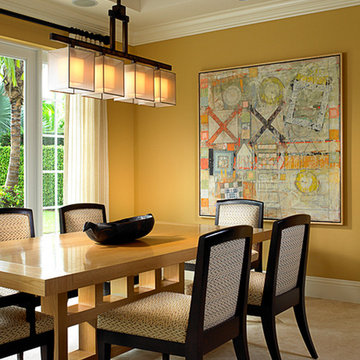
The dining room blends Shuster's "signature" minimal look with light and dark wood and accentuates the palette of the large artwork.
Ejemplo de comedor asiático grande sin chimenea con paredes amarillas y suelo de piedra caliza
Ejemplo de comedor asiático grande sin chimenea con paredes amarillas y suelo de piedra caliza
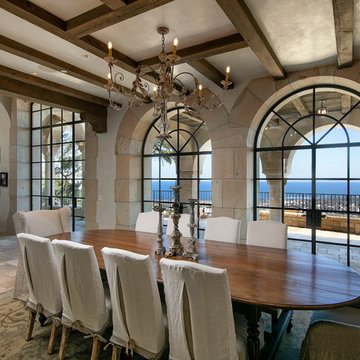
Formal dining room with open beamed ceiling, French limestone floors, sandstone arches around large glass French doors.
Photographer: Jim Bartsch
Foto de comedor de cocina mediterráneo grande sin chimenea con paredes beige, suelo de piedra caliza y suelo beige
Foto de comedor de cocina mediterráneo grande sin chimenea con paredes beige, suelo de piedra caliza y suelo beige
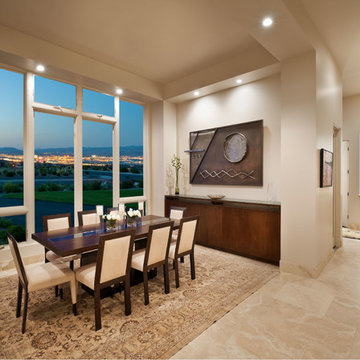
Imagen de comedor actual grande cerrado con paredes blancas y suelo de piedra caliza

Photography by Linda Oyama Bryan. http://pickellbuilders.com. Oval Shaped Dining Room with Complex Arched Opening on Curved Wall, white painted Maple Butler's Pantry cabinetry and wood countertop, and blue lagos limestone flooring laid in a four piece pattern.
2.013 fotos de comedores con suelo de piedra caliza y tatami
1
