4.916 fotos de comedores con suelo turquesa y suelo blanco
Filtrar por
Presupuesto
Ordenar por:Popular hoy
161 - 180 de 4916 fotos
Artículo 1 de 3
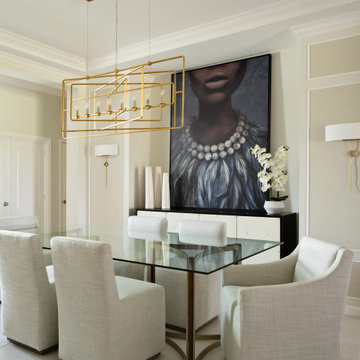
Ejemplo de comedor tradicional renovado grande cerrado con suelo de baldosas de porcelana, suelo blanco y paredes beige
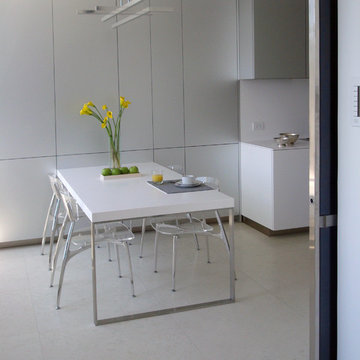
Richard Cadan Photography
Imagen de comedor de cocina moderno pequeño sin chimenea con paredes grises y suelo blanco
Imagen de comedor de cocina moderno pequeño sin chimenea con paredes grises y suelo blanco

Diseño de comedor actual de tamaño medio con con oficina, paredes blancas, suelo de mármol, todas las chimeneas, marco de chimenea de ladrillo, suelo blanco y casetón
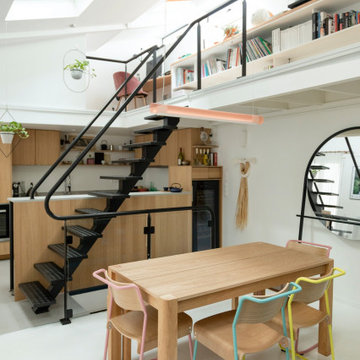
Diseño de comedor actual pequeño abierto con paredes blancas, suelo de madera pintada y suelo blanco
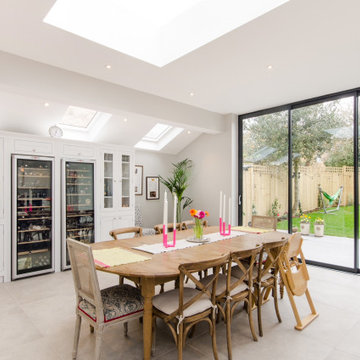
Modern Contemporary space with thin profile sliding doors, roof lights and picture frame window making the most of views to the garden and south facing aspect.
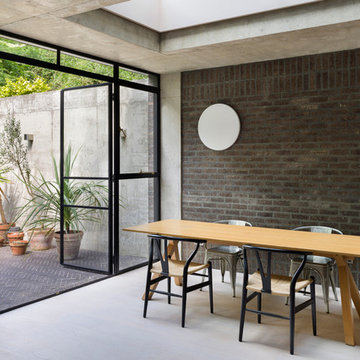
Andrew Meredith
Foto de comedor de cocina industrial de tamaño medio con paredes grises, suelo de madera en tonos medios y suelo blanco
Foto de comedor de cocina industrial de tamaño medio con paredes grises, suelo de madera en tonos medios y suelo blanco
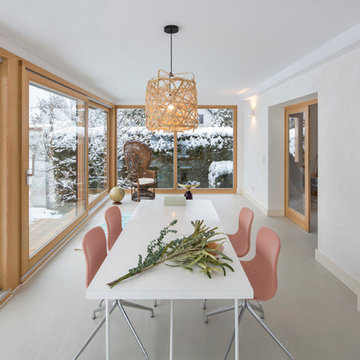
Fotograf: Jens Schumann
Der vielsagende Name „Black Beauty“ lag den Bauherren und Architekten nach Fertigstellung des anthrazitfarbenen Fassadenputzes auf den Lippen. Zusammen mit den ausgestülpten Fensterfaschen in massivem Lärchenholz ergibt sich ein reizvolles Spiel von Farbe und Material, Licht und Schatten auf der Fassade in dem sonst eher unauffälligen Straßenzug in Berlin-Biesdorf.
Das ursprünglich beige verklinkerte Fertighaus aus den 90er Jahren sollte den Bedürfnissen einer jungen Familie angepasst werden. Sie leitet ein erfolgreiches Internet-Startup, Er ist Ramones-Fan und -Sammler, Moderator und Musikjournalist, die Tochter ist gerade geboren. So modern und unkonventionell wie die Bauherren sollte auch das neue Heim werden. Eine zweigeschossige Galeriesituation gibt dem Eingangsbereich neue Großzügigkeit, die Zusammenlegung von Räumen im Erdgeschoss und die Neugliederung im Obergeschoss bieten eindrucksvolle Durchblicke und sorgen für Funktionalität, räumliche Qualität, Licht und Offenheit.
Zentrale Gestaltungselemente sind die auch als Sitzgelegenheit dienenden Fensterfaschen, die filigranen Stahltüren als Sonderanfertigung sowie der ebenso zum industriellen Charme der Türen passende Sichtestrich-Fußboden. Abgerundet wird der vom Charakter her eher kraftvolle und cleane industrielle Stil durch ein zartes Farbkonzept in Blau- und Grüntönen Skylight, Light Blue und Dix Blue und einer Lasurtechnik als Grundton für die Wände und kräftigere Farbakzente durch Craqueléfliesen von Golem. Ausgesuchte Leuchten und Lichtobjekte setzen Akzente und geben den Räumen den letzten Schliff und eine besondere Rafinesse. Im Außenbereich lädt die neue Stufenterrasse um den Pool zu sommerlichen Gartenparties ein.
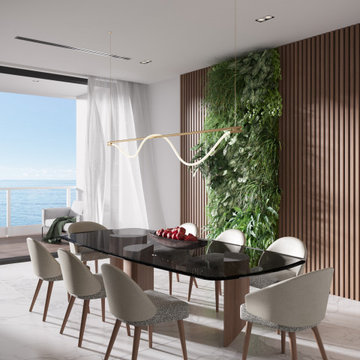
3D Rendering by Aurora Renderings | Interior design by Aurora Renderings
Ejemplo de comedor contemporáneo de tamaño medio abierto con paredes multicolor, suelo de mármol y suelo blanco
Ejemplo de comedor contemporáneo de tamaño medio abierto con paredes multicolor, suelo de mármol y suelo blanco
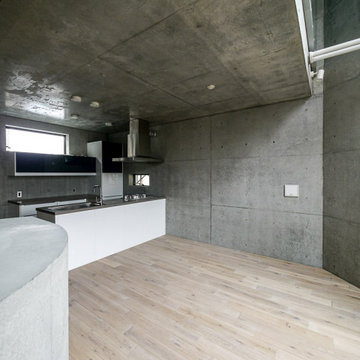
Imagen de comedor urbano pequeño abierto con paredes grises, suelo de madera en tonos medios y suelo blanco
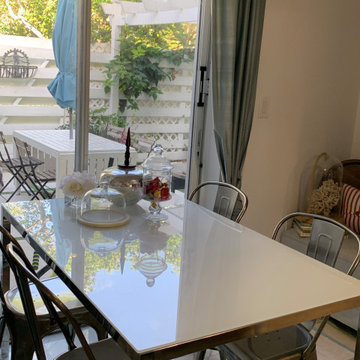
Clean Glass Top with rustic medial chairs
Imagen de comedor escandinavo pequeño con con oficina, paredes blancas, suelo de travertino y suelo blanco
Imagen de comedor escandinavo pequeño con con oficina, paredes blancas, suelo de travertino y suelo blanco
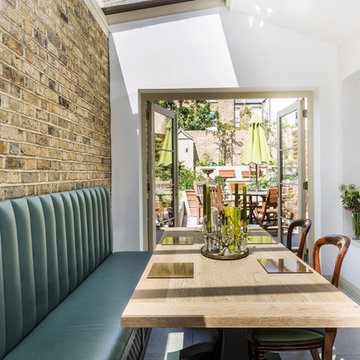
A stunning period property in the heart of London, the homeowners of this beautiful town house have created a stunning, boutique hotel vibe throughout, and Burlanes were commissioned to design and create a kitchen with charisma and rustic charm.
Handpainted in Farrow & Ball 'Studio Green', the Burlanes Hoyden cabinetry is handmade to fit the dimensions of the room exactly, complemented perfectly with Silestone worktops in 'Iconic White'.
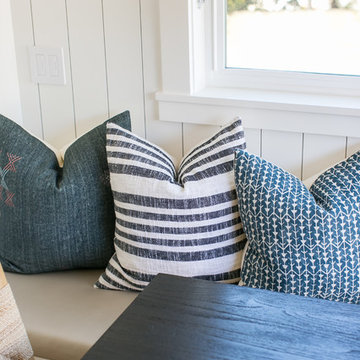
Renovations + Design by Allison Merritt Design, Photography by Ryan Garvin
Foto de comedor de cocina marinero con paredes blancas, suelo de madera clara y suelo blanco
Foto de comedor de cocina marinero con paredes blancas, suelo de madera clara y suelo blanco
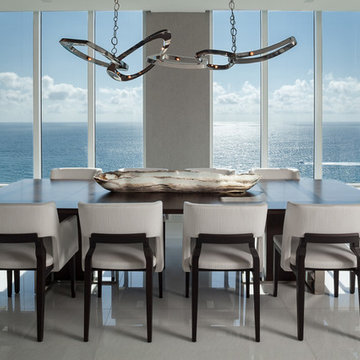
The spacious dining room seats 10 and is illuminated with a polished stainless "chain link" fixture by Hudson. Its location adjacent to the wine room and bar provides perfect entertaining for large groups.
•Photo by Argonaut Architectural•
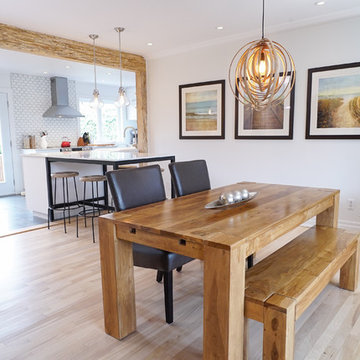
Open dinning room to the kitchen. Bleached birch hardwood floors that recalls the wood beam above the counter and the massive wood furniture with banquette seating. The black touches add some details to that contemporary open living space.
Salle à manger ouverte sur la cuisine. Plancher de bois franc en merisier délavé rappelant la poutre de bois au dessus du comptoir et le mobilier de bois massif avec une banquette. Les touches noires ajoutent du détail à cette pièce contemporaine à aire ouverte.
Photo: Olivier Hétu de reference design Design: Paule Bourbonnais de Paule Bourbonnais Design et reference design
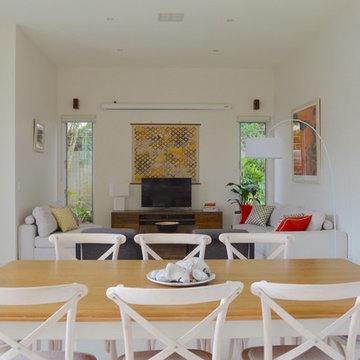
The dining table and chairs are very bo-ho chic great for a beach style interior. Interior Styling for Sunshine Coast home by Box Clever Interiors
Imagen de comedor costero de tamaño medio abierto sin chimenea con paredes blancas, suelo de baldosas de porcelana y suelo blanco
Imagen de comedor costero de tamaño medio abierto sin chimenea con paredes blancas, suelo de baldosas de porcelana y suelo blanco
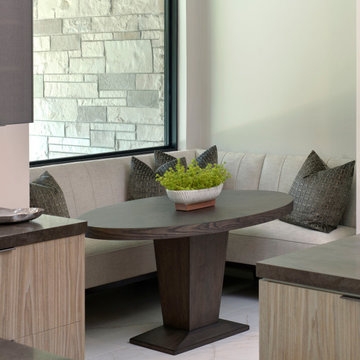
This is a chefs kitchens dream! Fully equipped with dual islands one for prepping and a sink and the other for seating. A 48” wolf range with a beautiful leather shagreen decorative hood. A kitchen nook with a built in banquette for cozy seating overlooking the veranda outside. A wine bar with a wine cooler, wine fridge and plenty of drawer space and glass shelving. Hidden doors with a pantry filled with a 30” range, and a sink with ample storage for an obsessively organized space. All dressed with light walnut cabinets, leather and gunmetal accents! This kitchen is overlooking the dining room and great room with a cohesive color palette throughout the space!
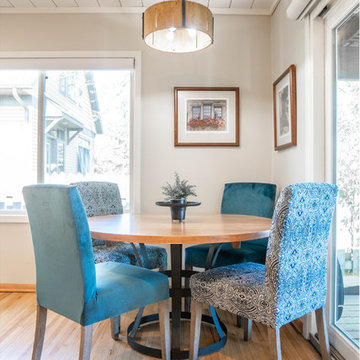
Ejemplo de comedor escandinavo abierto con suelo de baldosas de cerámica y suelo blanco

Luxurious dining room and open plan kitchen with natural tones and finishes throughout.
Diseño de comedor contemporáneo grande abierto con paredes blancas, suelo de cemento y suelo blanco
Diseño de comedor contemporáneo grande abierto con paredes blancas, suelo de cemento y suelo blanco
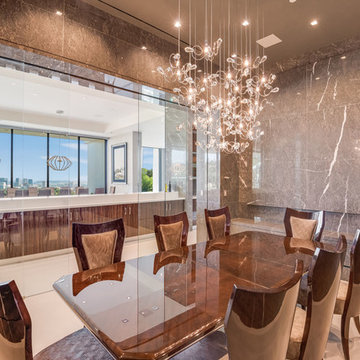
A modern dining room with luxurious wooden dining set to act as host.
Imagen de comedor moderno grande cerrado con paredes grises, suelo de baldosas de porcelana y suelo blanco
Imagen de comedor moderno grande cerrado con paredes grises, suelo de baldosas de porcelana y suelo blanco
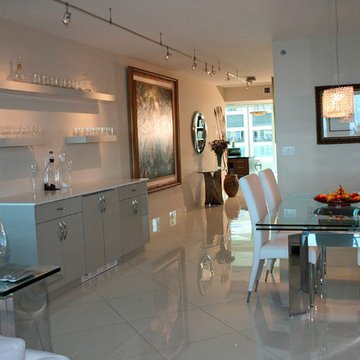
Wonderful space for dining and entertaining with panache.
Ejemplo de comedor contemporáneo de tamaño medio abierto sin chimenea con paredes blancas, suelo de baldosas de porcelana y suelo blanco
Ejemplo de comedor contemporáneo de tamaño medio abierto sin chimenea con paredes blancas, suelo de baldosas de porcelana y suelo blanco
4.916 fotos de comedores con suelo turquesa y suelo blanco
9