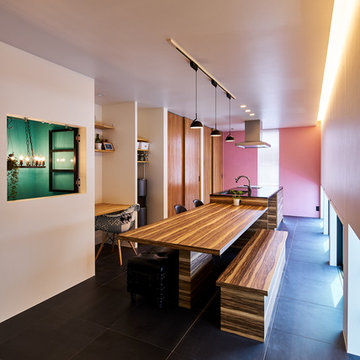1.645 fotos de comedores con suelo negro y suelo turquesa
Filtrar por
Presupuesto
Ordenar por:Popular hoy
121 - 140 de 1645 fotos
Artículo 1 de 3

Designed by Malia Schultheis and built by Tru Form Tiny. This Tiny Home features Blue stained pine for the ceiling, pine wall boards in white, custom barn door, custom steel work throughout, and modern minimalist window trim in fir. This table folds down and away.
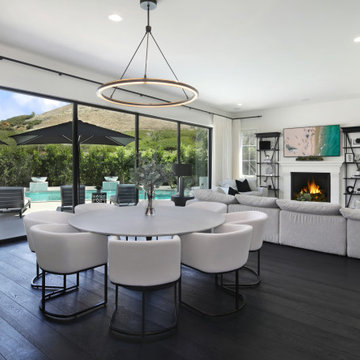
Imagen de comedor de cocina moderno grande con paredes blancas, suelo de madera oscura, todas las chimeneas, marco de chimenea de madera y suelo negro
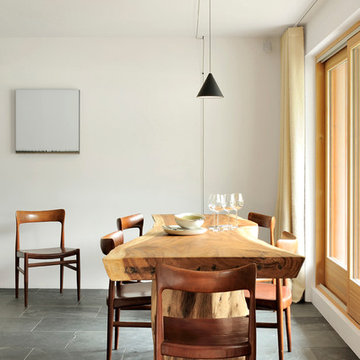
Frenchie Cristogatin
Foto de comedor de cocina rural con paredes blancas y suelo negro
Foto de comedor de cocina rural con paredes blancas y suelo negro
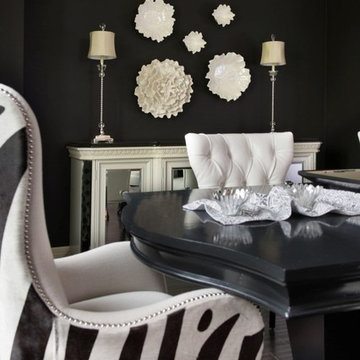
Dramatic dining rooms, black and white, Ramsey Interiors, Interior Design Kansas City
Photographer: Matt Kocourek
Modelo de comedor minimalista de tamaño medio cerrado sin chimenea con paredes negras, suelo de madera oscura y suelo negro
Modelo de comedor minimalista de tamaño medio cerrado sin chimenea con paredes negras, suelo de madera oscura y suelo negro
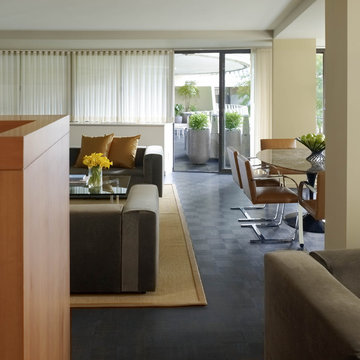
Excerpted from Washington Home & Design Magazine, Jan/Feb 2012
Full Potential
Once ridiculed as “antipasto on the Potomac,” the Watergate complex designed by Italian architect Luigi Moretti has become one of Washington’s most respectable addresses. But its curvaceous 1960s architecture still poses design challenges for residents seeking to transform their outdated apartments for contemporary living.
Inside, the living area now extends from the terrace door to the kitchen and an adjoining nook for watching TV. The rear wall of the kitchen isn’t tiled or painted, but covered in boards made of recycled wood fiber, fly ash and cement. A row of fir cabinets stands out against the gray panels and white-lacquered drawers under the Corian countertops add more contrast. “I now enjoy cooking so much more,” says the homeowner. “The previous kitchen had very little counter space and storage, and very little connection to the rest of the apartment.”
“A neutral color scheme allows sculptural objects, in this case iconic furniture, and artwork to stand out,” says Santalla. “An element of contrast, such as a tone or a texture, adds richness to the palette.”
In the master bedroom, Santalla designed the bed frame with attached nightstands and upholstered the adjacent wall to create an oversized headboard. He created a television stand on the adjacent wall that allows the screen to swivel so it can be viewed from the bed or terrace.
Of all the renovation challenges facing the couple, one of the most problematic was deciding what to do with the original parquet floors in the living space. Santalla came up with the idea of staining the existing wood and extending the same dark tone to the terrace floor.
“Now the indoor and outdoor parts of the apartment are integrated to create an almost seamless space,” says the homeowner. “The design succeeds in realizing the promise of what the Watergate can be.”
Project completed in collaboration with Treacy & Eagleburger.
Photography by Alan Karchmer

Ejemplo de comedor moderno con paredes marrones, chimenea de doble cara, marco de chimenea de ladrillo y suelo negro
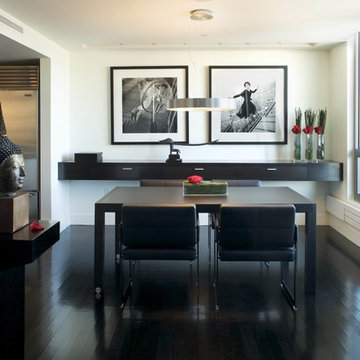
Spectacular renovation of a Back Bay PH unit as featured in Boston Home Magazine.
Ejemplo de comedor contemporáneo de tamaño medio cerrado sin chimenea con paredes blancas, suelo negro y suelo de madera oscura
Ejemplo de comedor contemporáneo de tamaño medio cerrado sin chimenea con paredes blancas, suelo negro y suelo de madera oscura
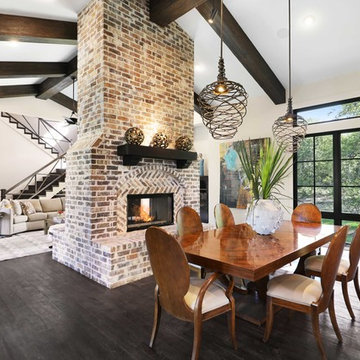
Modelo de comedor clásico renovado abierto con paredes beige, suelo de madera oscura, chimenea de doble cara, marco de chimenea de ladrillo y suelo negro
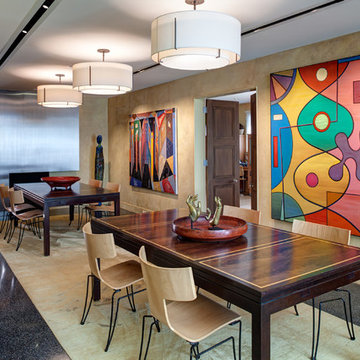
The gallery space needed to showcase the homeowners' gallery art collection, while also being ethereal and warm, so the designer gave the walls a sunny yellow update, handpainted in a marble effect.
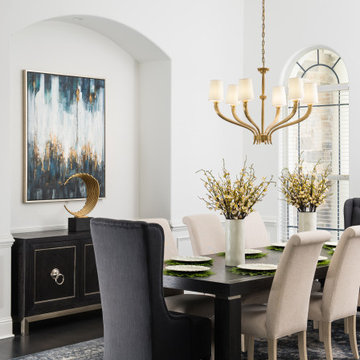
Foto de comedor tradicional renovado de tamaño medio con paredes blancas, suelo de madera oscura, suelo negro y bandeja
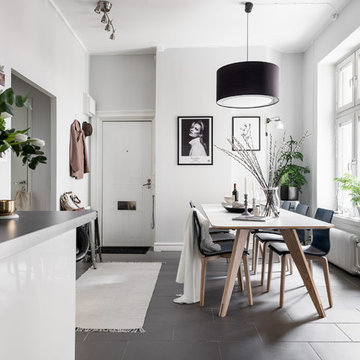
Stylist Anna Bülow
Foto: Christian Johansson
www.annabulow.se
@annabulowdesign
Diseño de comedor de cocina nórdico pequeño sin chimenea con paredes blancas, suelo negro y suelo de cemento
Diseño de comedor de cocina nórdico pequeño sin chimenea con paredes blancas, suelo negro y suelo de cemento
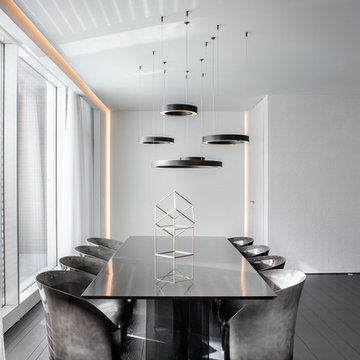
Francesca Pagliai
Diseño de comedor contemporáneo grande abierto sin chimenea con paredes blancas, suelo de madera pintada y suelo negro
Diseño de comedor contemporáneo grande abierto sin chimenea con paredes blancas, suelo de madera pintada y suelo negro
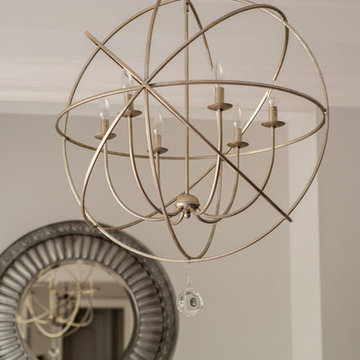
Selected all the interior and exterior finishes and materials for this custom home. Furnishings were a combination of existing and new.
Modelo de comedor clásico renovado grande cerrado sin chimenea con paredes azules, suelo de madera oscura y suelo negro
Modelo de comedor clásico renovado grande cerrado sin chimenea con paredes azules, suelo de madera oscura y suelo negro
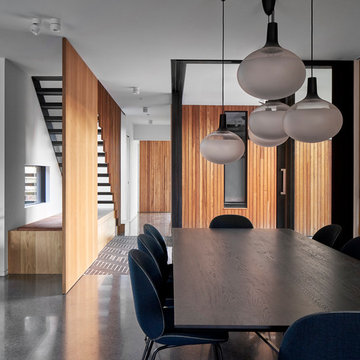
Imagen de comedor contemporáneo con suelo de cemento, chimenea de esquina, marco de chimenea de hormigón y suelo negro
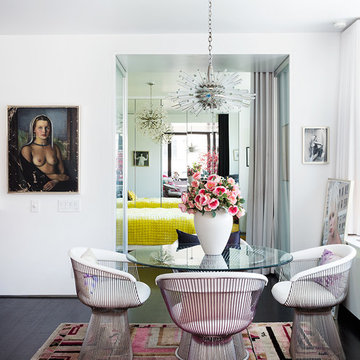
Photography by Hulya Kolabas
Modelo de comedor actual pequeño abierto con paredes blancas, suelo de madera oscura y suelo negro
Modelo de comedor actual pequeño abierto con paredes blancas, suelo de madera oscura y suelo negro
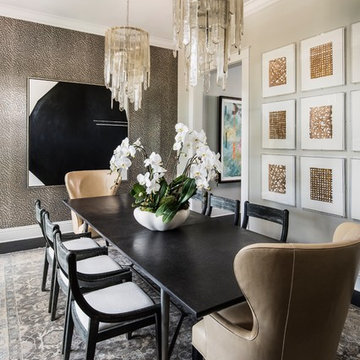
Stephen Allen Photography
Foto de comedor tradicional renovado cerrado sin chimenea con suelo negro
Foto de comedor tradicional renovado cerrado sin chimenea con suelo negro
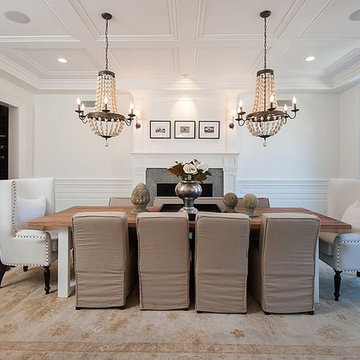
@BuildCisco 1-877-BUILD-57
Imagen de comedor clásico renovado cerrado con paredes blancas, suelo de madera oscura, todas las chimeneas y suelo negro
Imagen de comedor clásico renovado cerrado con paredes blancas, suelo de madera oscura, todas las chimeneas y suelo negro
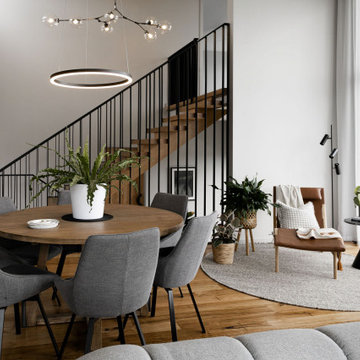
Modelo de comedor actual grande abierto con paredes grises, suelo de madera clara y suelo negro
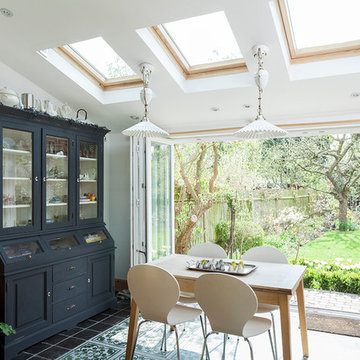
Matt Clayton Photography
Modelo de comedor tradicional de tamaño medio cerrado con paredes blancas, suelo de baldosas de cerámica y suelo negro
Modelo de comedor tradicional de tamaño medio cerrado con paredes blancas, suelo de baldosas de cerámica y suelo negro
1.645 fotos de comedores con suelo negro y suelo turquesa
7
