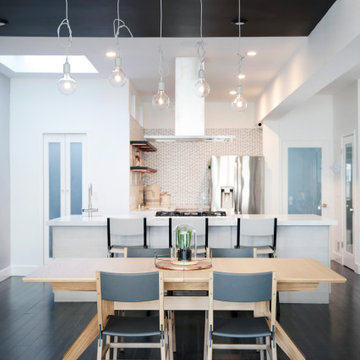2.097 fotos de comedores con suelo negro y suelo amarillo
Filtrar por
Presupuesto
Ordenar por:Popular hoy
61 - 80 de 2097 fotos
Artículo 1 de 3
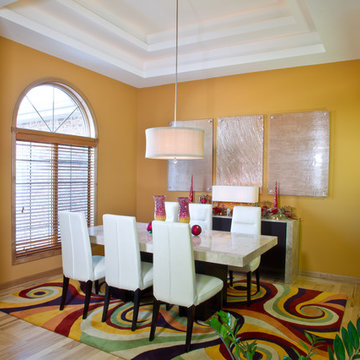
Diseño de comedor clásico renovado de tamaño medio cerrado sin chimenea con paredes amarillas, suelo de madera clara y suelo amarillo
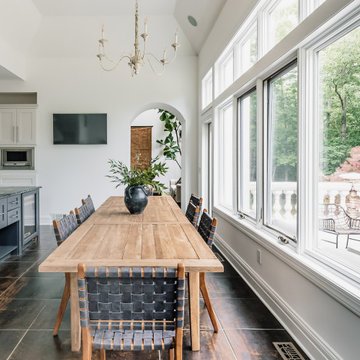
Fresh paint on the walls and an oversized wood kitchen table for a lived in look.
Foto de comedor de cocina tradicional renovado grande con suelo de baldosas de porcelana y suelo negro
Foto de comedor de cocina tradicional renovado grande con suelo de baldosas de porcelana y suelo negro

Modelo de comedor abovedado rústico abierto con paredes blancas, suelo de cemento, suelo negro, vigas vistas y madera
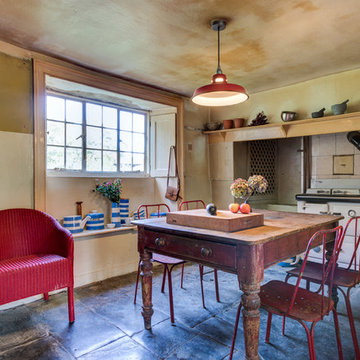
Ejemplo de comedor de cocina romántico de tamaño medio con suelo de piedra caliza y suelo negro
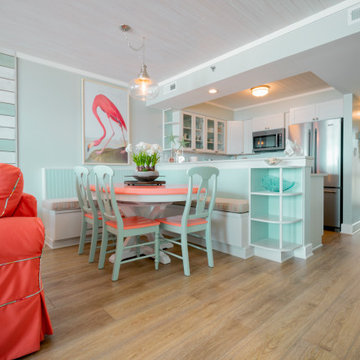
Sutton Signature from the Modin Rigid LVP Collection: Refined yet natural. A white wire-brush gives the natural wood tone a distinct depth, lending it to a variety of spaces.
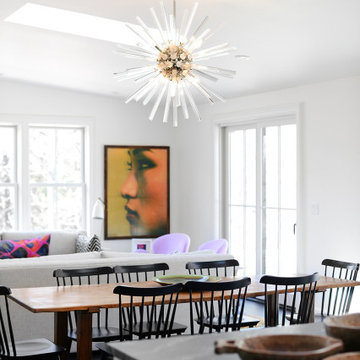
Foto de comedor tradicional renovado de tamaño medio abierto con paredes blancas, suelo de madera oscura y suelo negro
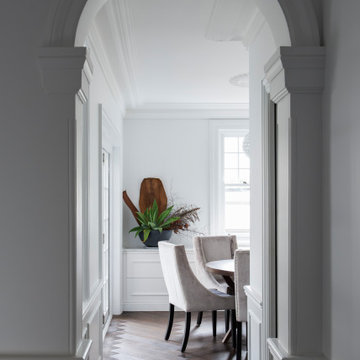
A heritage listed home with a modern twist. Provisional details and re imagined to give the space traditional yet modern feel. Mixing the old with the new,.
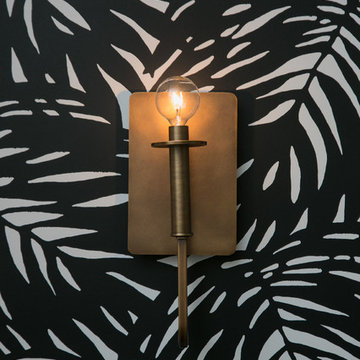
Marcell Puzsar
Imagen de comedor contemporáneo de tamaño medio cerrado con paredes blancas, suelo de madera oscura y suelo negro
Imagen de comedor contemporáneo de tamaño medio cerrado con paredes blancas, suelo de madera oscura y suelo negro
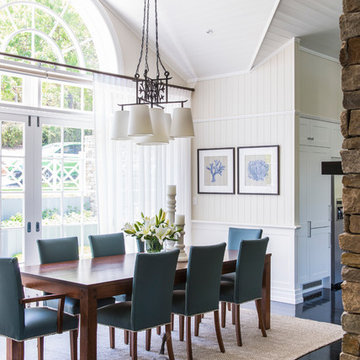
Diseño de comedor clásico renovado de tamaño medio con paredes blancas, suelo de madera oscura y suelo negro
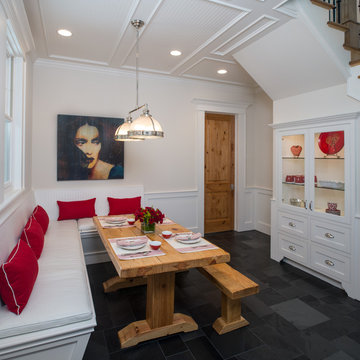
This young family wanted a home that was bright, relaxed and clean lined which supported their desire to foster a sense of openness and enhance communication. Graceful style that would be comfortable and timeless was a primary goal.
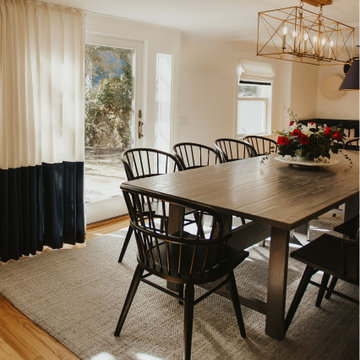
Custom made 1700's farmhouse inspired dining table out of red oak, with beautiful Windsor dining chairs.
Modelo de comedor marinero con paredes blancas, suelo de madera clara y suelo amarillo
Modelo de comedor marinero con paredes blancas, suelo de madera clara y suelo amarillo
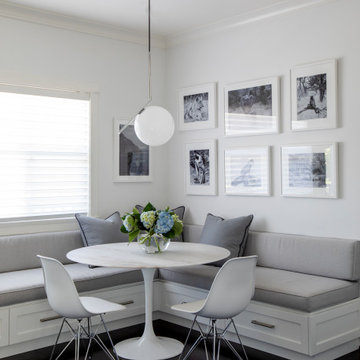
Foto de comedor clásico renovado sin chimenea con paredes blancas, suelo de madera oscura y suelo negro
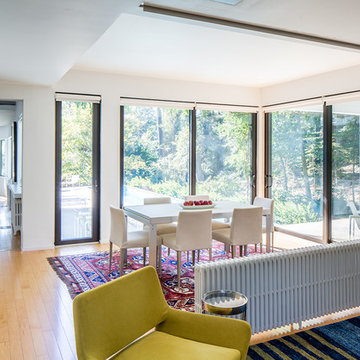
Renovation and expansion of a 1930s-era classic. Buying an old house can be daunting. But with careful planning and some creative thinking, phasing the improvements helped this family realize their dreams over time. The original International Style house was built in 1934 and had been largely untouched except for a small sunroom addition. Phase 1 construction involved opening up the interior and refurbishing all of the finishes. Phase 2 included a sunroom/master bedroom extension, renovation of an upstairs bath, a complete overhaul of the landscape and the addition of a swimming pool and terrace. And thirteen years after the owners purchased the home, Phase 3 saw the addition of a completely private master bedroom & closet, an entry vestibule and powder room, and a new covered porch.
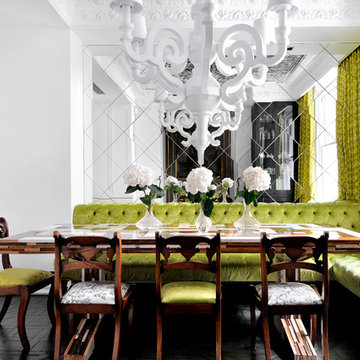
Frenchie Cristogatin
Imagen de comedor ecléctico de tamaño medio cerrado con paredes blancas, suelo de madera oscura y suelo negro
Imagen de comedor ecléctico de tamaño medio cerrado con paredes blancas, suelo de madera oscura y suelo negro
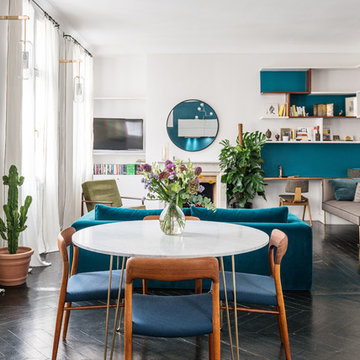
Situé au 4ème et 5ème étage, ce beau duplex est mis en valeur par sa luminosité. En contraste aux murs blancs, le parquet hausmannien en pointe de Hongrie a été repeint en noir, ce qui lui apporte une touche moderne. Dans le salon / cuisine ouverte, la grande bibliothèque d’angle a été dessinée et conçue sur mesure en bois de palissandre, et sert également de bureau.
La banquette également dessinée sur mesure apporte un côté cosy et très chic avec ses pieds en laiton.
La cuisine sans poignée, sur fond bleu canard, a un plan de travail en granit avec des touches de cuivre.
A l’étage, le bureau accueille un grand plan de travail en chêne massif, avec de grandes étagères peintes en vert anglais. La chambre parentale, très douce, est restée dans les tons blancs.
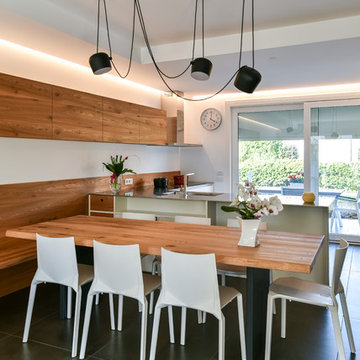
Modelo de comedor de cocina contemporáneo de tamaño medio sin chimenea con paredes blancas, suelo de baldosas de cerámica y suelo negro
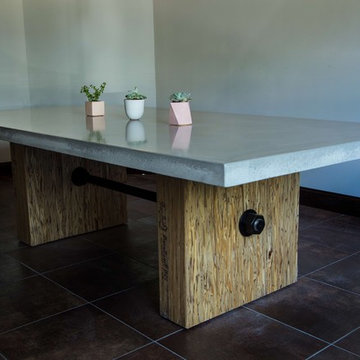
Ejemplo de comedor industrial de tamaño medio cerrado sin chimenea con paredes grises y suelo negro

Ejemplo de comedor minimalista grande con paredes multicolor, suelo de baldosas de porcelana, suelo amarillo, bandeja y papel pintado

Complete overhaul of the common area in this wonderful Arcadia home.
The living room, dining room and kitchen were redone.
The direction was to obtain a contemporary look but to preserve the warmth of a ranch home.
The perfect combination of modern colors such as grays and whites blend and work perfectly together with the abundant amount of wood tones in this design.
The open kitchen is separated from the dining area with a large 10' peninsula with a waterfall finish detail.
Notice the 3 different cabinet colors, the white of the upper cabinets, the Ash gray for the base cabinets and the magnificent olive of the peninsula are proof that you don't have to be afraid of using more than 1 color in your kitchen cabinets.
The kitchen layout includes a secondary sink and a secondary dishwasher! For the busy life style of a modern family.
The fireplace was completely redone with classic materials but in a contemporary layout.
Notice the porcelain slab material on the hearth of the fireplace, the subway tile layout is a modern aligned pattern and the comfortable sitting nook on the side facing the large windows so you can enjoy a good book with a bright view.
The bamboo flooring is continues throughout the house for a combining effect, tying together all the different spaces of the house.
All the finish details and hardware are honed gold finish, gold tones compliment the wooden materials perfectly.
2.097 fotos de comedores con suelo negro y suelo amarillo
4
