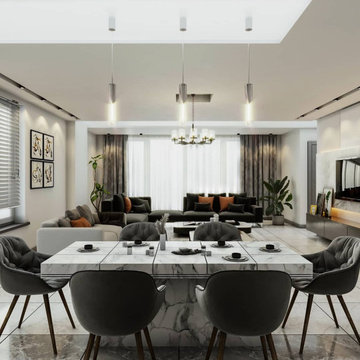212 fotos de comedores con suelo multicolor y todos los tratamientos de pared
Filtrar por
Presupuesto
Ordenar por:Popular hoy
41 - 60 de 212 fotos
Artículo 1 de 3
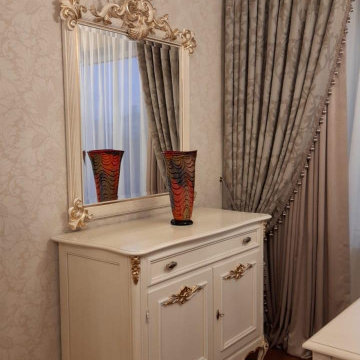
Квартира 78 м2 в доме 1980-го года постройки.
Заказчиком проекта стал молодой мужчина, который приобрёл эту квартиру для своей матери. Стиль сразу был определён как «итальянская классика», что полностью соответствовало пожеланиям женщины, которая впоследствии стала хозяйкой данной квартиры. При создании интерьера активно использованы такие элементы как пышная гипсовая лепнина, наборный паркет, натуральный мрамор. Практически все элементы мебели, кухня, двери, выполнены по индивидуальным чертежам на итальянских фабриках.
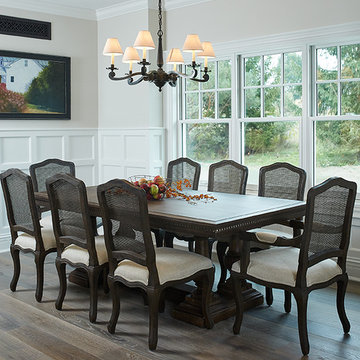
Modelo de comedor de cocina tradicional con boiserie, paredes grises, suelo vinílico y suelo multicolor
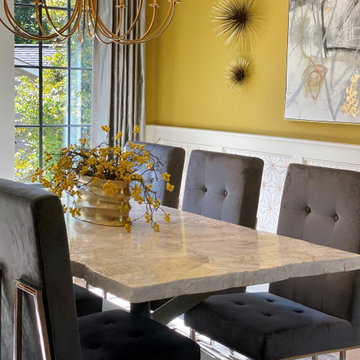
Wallpaper (inside paneled lower wall) from Roostery and applied by Superior Painting and Interiors, Table from Arhaus, Gold Vase from Black Lion, Stems (in Vase) from Pier One, Chairs from Wayfair, Art from Slate Interiors, Wall Decor from Gracious Style, Rug from Rug and Home
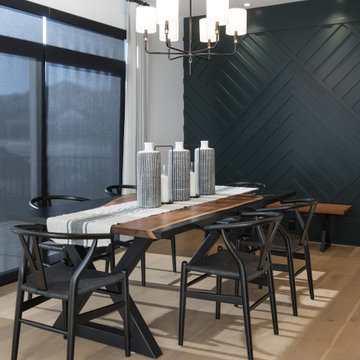
This stunning Aspen Woods showhome is designed on a grand scale with modern, clean lines intended to make a statement. Throughout the home you will find warm leather accents, an abundance of rich textures and eye-catching sculptural elements. The home features intricate details such as mountain inspired paneling in the dining room and master ensuite doors, custom iron oval spindles on the staircase, and patterned tiles in both the master ensuite and main floor powder room. The expansive white kitchen is bright and inviting with contrasting black elements and warm oak floors for a contemporary feel. An adjoining great room is anchored by a Scandinavian-inspired two-storey fireplace finished to evoke the look and feel of plaster. Each of the five bedrooms has a unique look ranging from a calm and serene master suite, to a soft and whimsical girls room and even a gaming inspired boys bedroom. This home is a spacious retreat perfect for the entire family!
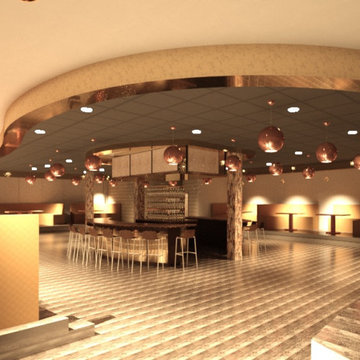
Full commercial interior build-out services provided for this upscale bar and lounge. Miami’s newest hot spot for dining, cocktails, hookah, and entertainment. Our team transformed a once dilapidated old supermarket into a sexy one of a kind lounge.
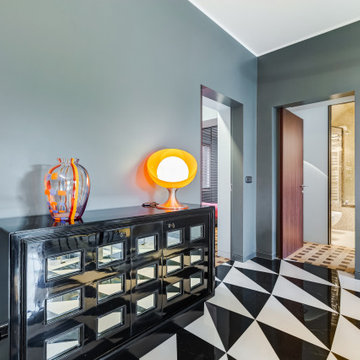
Soggiorno: boiserie in palissandro, camino a gas e TV 65". Pareti in grigio scuro al 6% di lucidità, finestre a profilo sottile, dalla grande capacit di isolamento acustico.
---
Living room: rosewood paneling, gas fireplace and 65 " TV. Dark gray walls (6% gloss), thin profile windows, providing high sound-insulation capacity.
---
Omaggio allo stile italiano degli anni Quaranta, sostenuto da impianti di alto livello.
---
A tribute to the Italian style of the Forties, supported by state-of-the-art tech systems.
---
Photographer: Luca Tranquilli
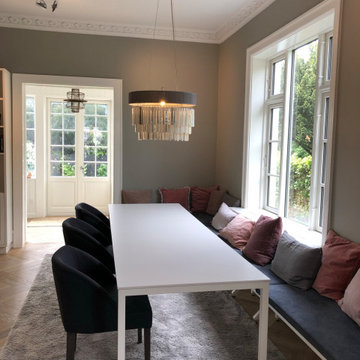
Da der skulle være plads til den store familie, var den helt rigtige løsning af konstruere en svævende bænk, hen forbi radiator skjuleren, hvor der dog er lavet understøtte på gulv. De fine polstrede stole i mørkeblå hør, tilføjer varme og stil. Special lavede hynder med kvadrat stof på bænk.
Den smukke lampe fra Engelske Ochre.
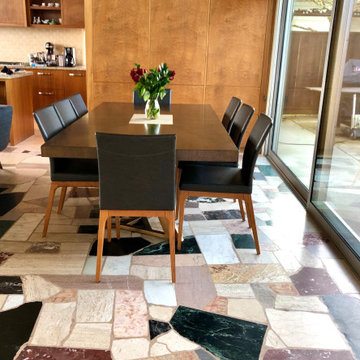
Fantastic floor defines the playful character of the MidCentury Modern Dining Room.
Ejemplo de comedor retro con suelo de mármol, suelo multicolor y madera
Ejemplo de comedor retro con suelo de mármol, suelo multicolor y madera
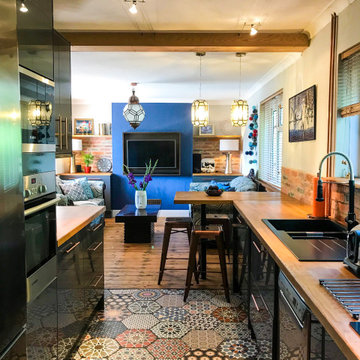
Modelo de comedor ecléctico pequeño abierto con paredes grises, suelo de baldosas de porcelana, suelo multicolor, vigas vistas y ladrillo
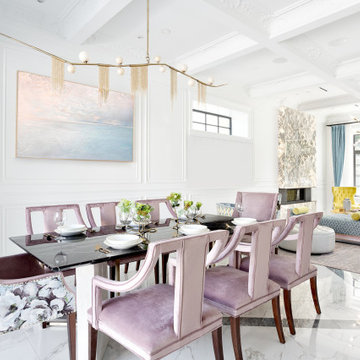
Diseño de comedor de cocina actual de tamaño medio con paredes blancas, suelo de baldosas de porcelana, chimenea lineal, marco de chimenea de piedra, suelo multicolor, casetón y panelado

This was a complete interior and exterior renovation of a 6,500sf 1980's single story ranch. The original home had an interior pool that was removed and replace with a widely spacious and highly functioning kitchen. Stunning results with ample amounts of natural light and wide views the surrounding landscape. A lovely place to live.
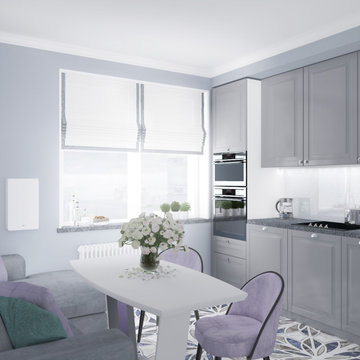
Diseño de comedor de cocina de tamaño medio sin chimenea con paredes grises, suelo de baldosas de cerámica, suelo multicolor, todos los diseños de techos y papel pintado
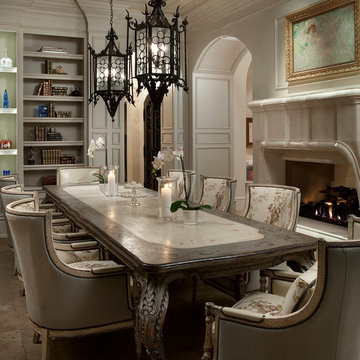
We love this formal dining rooms arched entryways and chandeliers, the custom fireplace, bricks & masonry, the fireplace mantel, millwork, and molding!
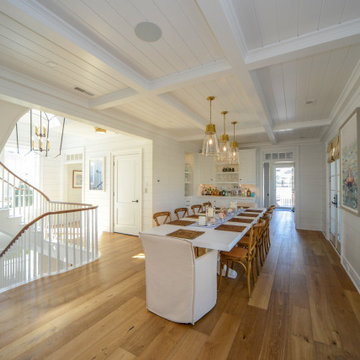
Coffered ceiling dining room with classic coastal interior furnishings. Nautical inspired lighting above expansive table.
Imagen de comedor de cocina tradicional grande sin chimenea con paredes blancas, suelo de madera clara, suelo multicolor, casetón y madera
Imagen de comedor de cocina tradicional grande sin chimenea con paredes blancas, suelo de madera clara, suelo multicolor, casetón y madera
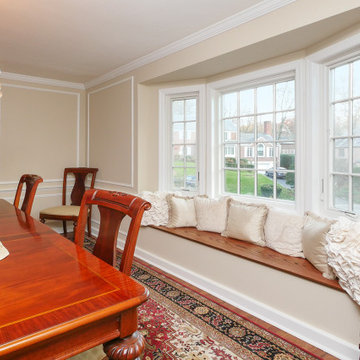
New casement windows and picture window we installed in this fabulous dining room. The new replacement windows in this wonderful window seat are a gorgeous addition to an already amazing formal dining room.
These replacement windows are from Renewal by Andersen of Long Island.
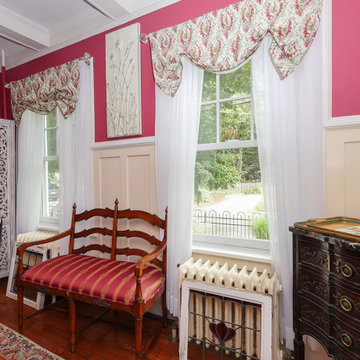
Beautiful room with lovely new windows we installed. The elegant dining room look great with these two new double hung windows, both with colonial grilles in the upper part of the window.
White replacement windows are from Renewal by Andersen of New Jersey.

Soggiorno: boiserie in palissandro, camino a gas e TV 65". Pareti in grigio scuro al 6% di lucidità, finestre a profilo sottile, dalla grande capacit di isolamento acustico.
---
Living room: rosewood paneling, gas fireplace and 65 " TV. Dark gray walls (6% gloss), thin profile windows, providing high sound-insulation capacity.
---
Omaggio allo stile italiano degli anni Quaranta, sostenuto da impianti di alto livello.
---
A tribute to the Italian style of the Forties, supported by state-of-the-art tech systems.
---
Photographer: Luca Tranquilli

Diseño de comedor de estilo americano grande abierto con paredes blancas, suelo de madera oscura, todas las chimeneas, marco de chimenea de madera, suelo multicolor, casetón y boiserie
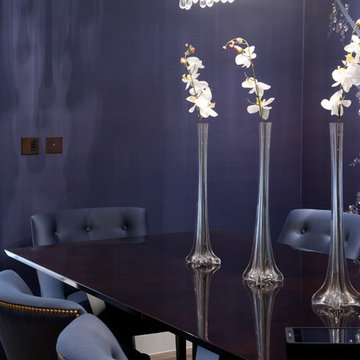
#nu projects specialises in luxury refurbishments- extensions - basements - new builds.
Foto de comedor contemporáneo de tamaño medio cerrado con paredes púrpuras, suelo de mármol, suelo multicolor y papel pintado
Foto de comedor contemporáneo de tamaño medio cerrado con paredes púrpuras, suelo de mármol, suelo multicolor y papel pintado
212 fotos de comedores con suelo multicolor y todos los tratamientos de pared
3
