259 fotos de comedores con suelo marrón y ladrillo
Filtrar por
Presupuesto
Ordenar por:Popular hoy
21 - 40 de 259 fotos
Artículo 1 de 3

Suite à l'acquisition de ce bien, l'ensemble a été réaménagé du sol au plafond
Foto de comedor de estilo de casa de campo de tamaño medio abierto con paredes azules, suelo de madera clara, todas las chimeneas, suelo marrón, vigas vistas y ladrillo
Foto de comedor de estilo de casa de campo de tamaño medio abierto con paredes azules, suelo de madera clara, todas las chimeneas, suelo marrón, vigas vistas y ladrillo

The design team elected to preserve the original stacked stone wall in the dining area. A striking sputnik chandelier further repeats the mid century modern design. Deep blue accents repeat throughout the home's main living area and the kitchen.
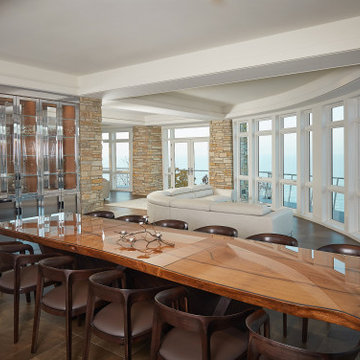
A wall of beautiful windows in this modern great room
Modelo de comedor minimalista extra grande con paredes blancas, suelo de mármol, suelo marrón, casetón y ladrillo
Modelo de comedor minimalista extra grande con paredes blancas, suelo de mármol, suelo marrón, casetón y ladrillo
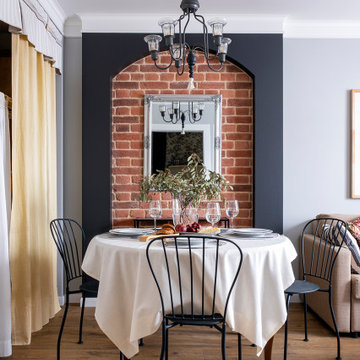
Diseño de comedor pequeño con paredes grises, suelo laminado, suelo marrón y ladrillo
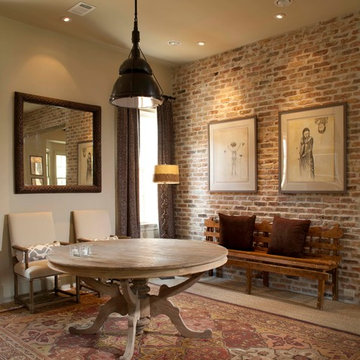
This house was inspired by the works of A. Hays Town / photography by Felix Sanchez
Imagen de comedor beige tradicional extra grande cerrado sin chimenea con paredes beige, suelo marrón y ladrillo
Imagen de comedor beige tradicional extra grande cerrado sin chimenea con paredes beige, suelo marrón y ladrillo
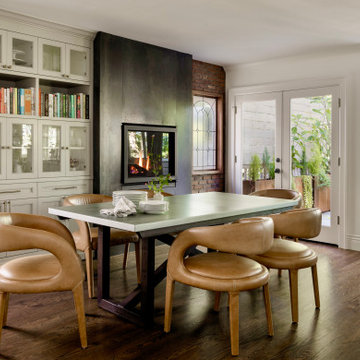
Ejemplo de comedor clásico renovado con paredes blancas, suelo de madera oscura, suelo marrón y ladrillo
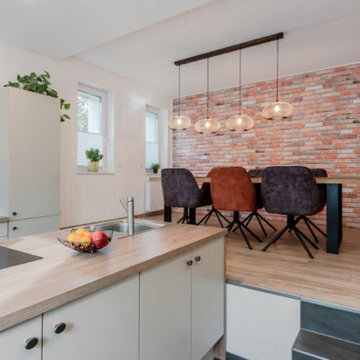
offener Essbereich zur Küche durch Treppenstufen verbunden.
Ejemplo de comedor moderno de tamaño medio abierto con paredes blancas, suelo de madera clara, suelo marrón y ladrillo
Ejemplo de comedor moderno de tamaño medio abierto con paredes blancas, suelo de madera clara, suelo marrón y ladrillo

Imagen de comedor retro de tamaño medio abierto con paredes blancas, suelo de madera clara, suelo marrón, machihembrado y ladrillo
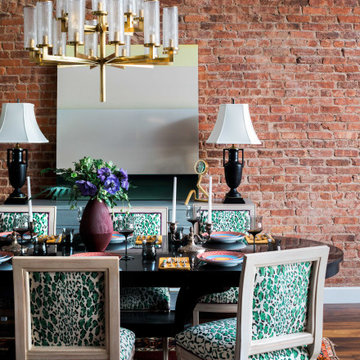
Diseño de comedor tradicional renovado con paredes rojas, suelo de madera oscura, suelo marrón y ladrillo

THE COMPLETE RENOVATION OF A LARGE DETACHED FAMILY HOME
This project was a labour of love from start to finish and we think it shows. We worked closely with the architect and contractor to create the interiors of this stunning house in Richmond, West London. The existing house was just crying out for a new lease of life, it was so incredibly tired and dated. An interior designer’s dream.
A new rear extension was designed to house the vast kitchen diner. Below that in the basement – a cinema, games room and bar. In addition, the drawing room, entrance hall, stairwell master bedroom and en-suite also came under our remit. We took all these areas on plan and articulated our concepts to the client in 3D. Then we implemented the whole thing for them. So Timothy James Interiors were responsible for curating or custom-designing everything you see in these photos
OUR FULL INTERIOR DESIGN SERVICE INCLUDING PROJECT COORDINATION AND IMPLEMENTATION
Our brief for this interior design project was to create a ‘private members club feel’. Precedents included Soho House and Firmdale Hotels. This is very much our niche so it’s little wonder we were appointed. Cosy but luxurious interiors with eye-catching artwork, bright fabrics and eclectic furnishings.
The scope of services for this project included both the interior design and the interior architecture. This included lighting plan , kitchen and bathroom designs, bespoke joinery drawings and a design for a stained glass window.
This project also included the full implementation of the designs we had conceived. We liaised closely with appointed contractor and the trades to ensure the work was carried out in line with the designs. We ordered all of the interior finishes and had them delivered to the relevant specialists. Furniture, soft furnishings and accessories were ordered alongside the site works. When the house was finished we conducted a full installation of the furnishings, artwork and finishing touches.
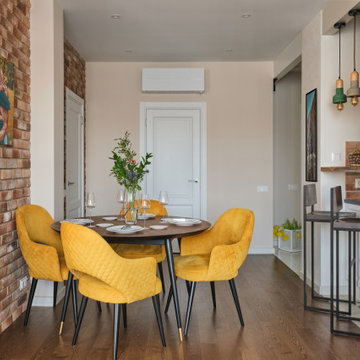
В столовой – эффектный стол. Столешница с лицевой стороны фанерована декоративным шпоном в раскладке «Солнце» и покрыта прозрачным полуматовым лаком. Ножки и царга стола выполнены из массива ясеня, покрыты черным лаком. Черных элементов в интерьере достаточно много. Черные детали добавляют контраста и делают интерьер еще ярче. Желтые кресла контрастируют с зеленым диваном и вносят радостные солнечные нотки в интерьер.
Картины в интерьере – написаны специально для заказчиков. Нашли место и для романтичного холста с рыжим котом, и для сосредоточенного гонщика в желтом шлеме.
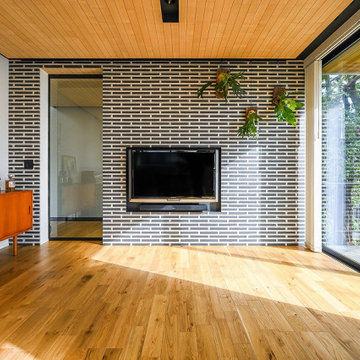
Diseño de comedor moderno con paredes blancas, suelo de madera en tonos medios, suelo marrón y ladrillo
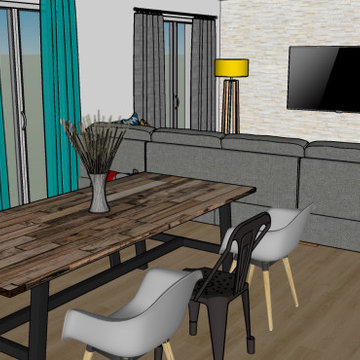
Rénovation d'une pièce à vivre avec un nouvel espace BAR et une nouvelle cuisine adaptée aux besoins de ses occupants. Décoration choisie avec un style industriel accentué dans l'espace salle à manger, pour la cuisine nous avons choisis une cuisine blanche afin de conserver une luminosité importante et ne pas surcharger l'effet industriel.
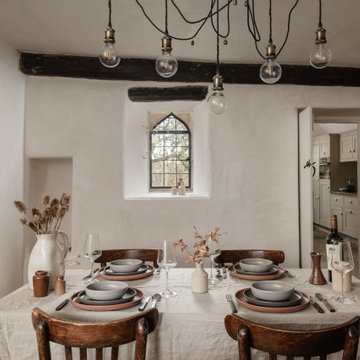
Diseño de comedor de estilo de casa de campo de tamaño medio cerrado sin chimenea con paredes beige, suelo de madera pintada, suelo marrón, vigas vistas y ladrillo
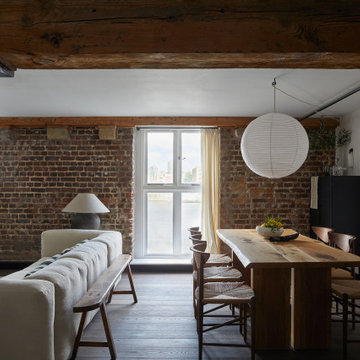
Diseño de comedor urbano abierto con paredes blancas, suelo de madera oscura, suelo marrón y ladrillo
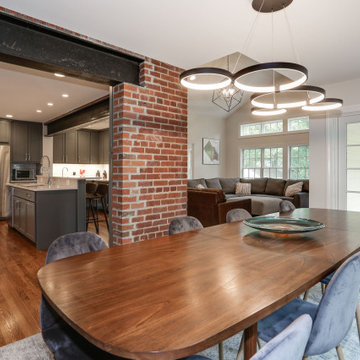
We expanded the main level of this 1947 colonial in the Barcroft neighborhood of Arlington with a first floor addition at the rear of the house. The new addition made room for an open and expanded kitchen, a new dining room, and a great room with vaulted ceilings.
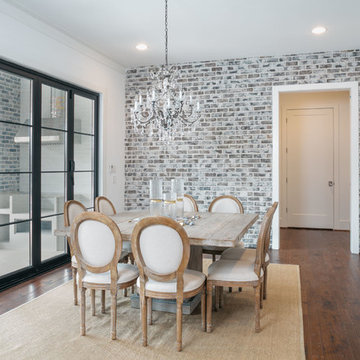
Imagen de comedor de estilo de casa de campo extra grande con suelo de madera oscura, suelo marrón y ladrillo

Foto de comedor abovedado industrial extra grande abierto con paredes blancas, suelo de madera en tonos medios, suelo marrón y ladrillo

Modelo de comedor de tamaño medio con con oficina, paredes grises, suelo de madera oscura, todas las chimeneas, marco de chimenea de piedra, suelo marrón, vigas vistas y ladrillo
259 fotos de comedores con suelo marrón y ladrillo
2
