430 fotos de comedores con suelo laminado y todos los tratamientos de pared
Filtrar por
Presupuesto
Ordenar por:Popular hoy
141 - 160 de 430 fotos
Artículo 1 de 3

Imagen de comedor tradicional de tamaño medio abierto con paredes beige, suelo laminado, suelo marrón y papel pintado
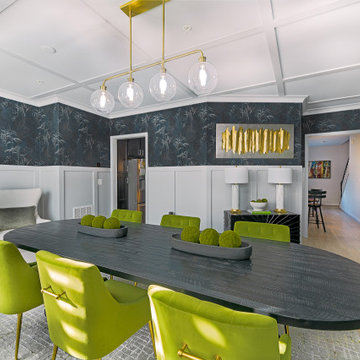
Welcome to the Coolidge Urban Modern Dining and Lounge space. We worked with our client in Silver Spring, MD to add custom details and character to a blank slate and to infuse our client’s unique style. The space is a combined dining, bar and lounge space all in one for a comfortable yet modern take including plenty of color and pattern.
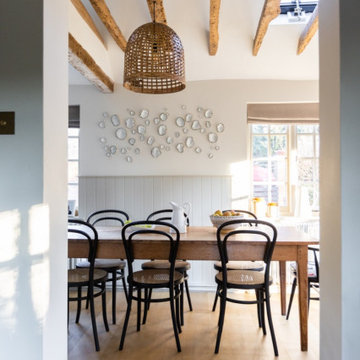
A light filled kitchen featuring a mix of woods; old ceiling beams, a vintage farmhouse table and engineered oak wooden floor, paired with Thonet Bentwood cafe style chairs. The Farrow & Ball 'Off White' painted walls are the perfect backdrop to complement the client's unique artwork.
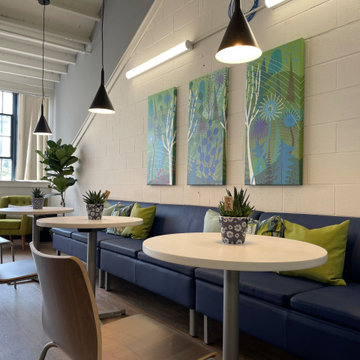
This commercial employee lounge originally it felt cold and sterile making it an unpleasant place to relax and take a break. With the addition of new light fixtures, appliances, art, and decorations, we were able to transform this space into what I call an “Industrial Retreat”! It is officially the new hang out spot. ?
These employees serve the community every day so it was nice to show them how much their well-being is valued. ✨

EL ANTES Y DESPUÉS DE UN SÓTANO EN BRUTO. (Fotografía de Juanan Barros)
Nuestros clientes quieren aprovechar y disfrutar del espacio del sótano de su casa con un programa de necesidades múltiple: hacer una sala de cine, un gimnasio, una zona de cocina, una mesa para jugar en familia, un almacén y una zona de chimenea. Les planteamos un proyecto que convierte una habitación bajo tierra con acabados “en bruto” en un espacio acogedor y con un interiorismo de calidad... para pasar allí largos ratos All Together.
Diseñamos un gran espacio abierto con distintos ambientes aprovechando rincones, graduando la iluminación, bajando y subiendo los techos, o haciendo un banco-espejo entre la pared de armarios de almacenaje, de manera que cada uso y cada lugar tenga su carácter propio sin romper la fluidez espacial.
La combinación de la iluminación indirecta del techo o integrada en el mobiliario hecho a medida, la elección de los materiales con acabados en madera (de Alvic), el papel pintado (de Tres Tintas) y el complemento de color de los sofás (de Belta&Frajumar) hacen que el conjunto merezca esta valoración en Houzz por parte de los clientes: “… El resultado final es magnífico: el sótano se ha transformado en un lugar acogedor y cálido, todo encaja y todo tiene su sitio, teniendo una estética moderna y elegante. Fue un acierto dejar las elecciones de mobiliario, colores, materiales, etc. en sus manos”.
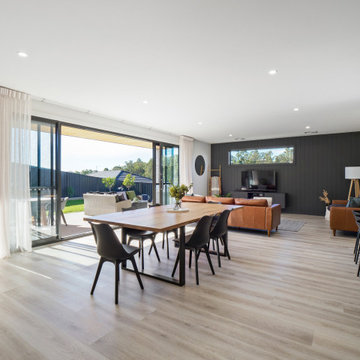
Diseño de comedor contemporáneo grande abierto con paredes blancas, suelo laminado, suelo beige y machihembrado
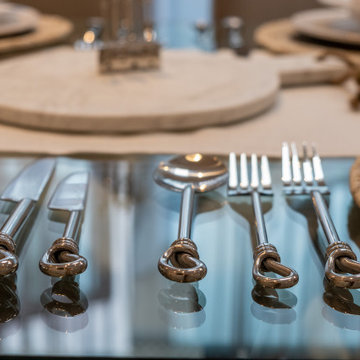
Isle of Wight interior designers, Hampton style, coastal property full refurbishment project.
www.wooldridgeinteriors.co.uk
Modelo de comedor costero grande abierto con paredes grises, suelo laminado y boiserie
Modelo de comedor costero grande abierto con paredes grises, suelo laminado y boiserie
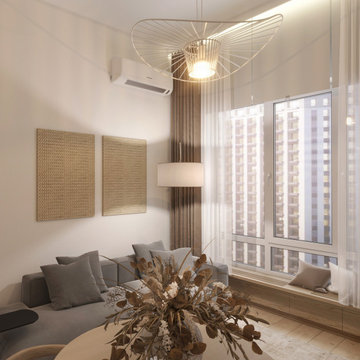
Imagen de comedor actual con paredes blancas, suelo laminado, suelo beige y papel pintado
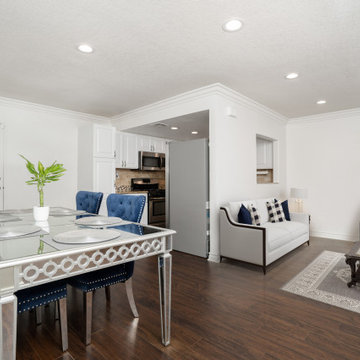
Chic single-story unit in Meadow Ridge offers an exclusive Agoura Hills living experience. This cozy unit is adorned with beautiful crown moldings, custom lighting, and wood-like flooring throughout, every detail has been elegantly executed. The sophisticated high ceilings, abundant natural lighting, and wood-like flooring throughout, create an open and inviting environment.
Whether you're an aspiring master chef or a food enthusiast simply looking to prepare a meal, you'll be impressed by the kitchen white cabinetry, granite counters, travertine/glass tile backsplash, and stainless steel appliances. Perfect for entertaining friends and family, the open floor-plan modern living space has a gas/wood burning fireplace, and a slider leading to a cute balcony with sweeping views of the Santa Monica Mountains.
Spacious primary room with two custom closets, and the secondary room has a vaulted ceiling. The washer and dryer are conveniently located in the attached two car garage. Spend summer days relaxing by the community pool, or enjoy the manicured lawns, perfect for dog walking or hiking.
Minutes away from the local-favorite Whizin Market Square, The Agoura Antique Mart, Shoppes at Westlake Village, Promenade At Westlake, with a variety of restaurants and boutiques. Take the easily accessible 101 freeway, or take a scenic drive through the canyons to Pacific Coast Highway, and reach the iconic Malibu beaches. Meadow Ridge is part of the Las Virgenes Unified School District, one of the best school districts in the state of California.
First time home buyers find this to be a great stepping stone home that helps them get established in the area as their housing needs grow. The Latest Meadow Ridge Townhomes Real Estate Listings 29123 Thousand Oaks Boulevard B Agoura Hills, California 91301 SOLD for $510,000 Want to go see homes in person? Let's connect!
The Agoura Neighbor Home Search
Call Anna Lanuza (310) 295-8807
www.annalanuza.com
SOLD for: $510,000
Represented Seller
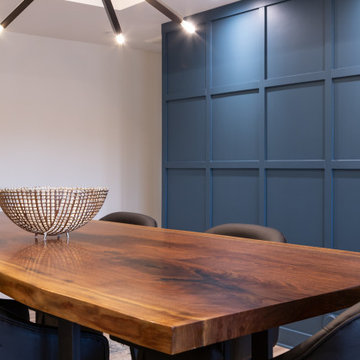
Diseño de comedor de cocina clásico con paredes azules, suelo laminado, suelo marrón y boiserie
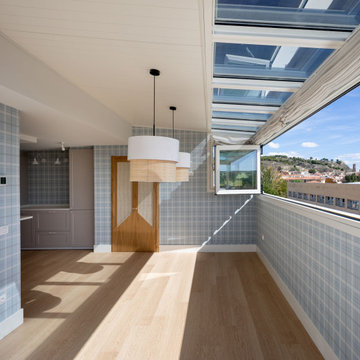
Ejemplo de comedor de cocina clásico renovado grande sin chimenea con paredes azules, suelo laminado, suelo marrón y papel pintado
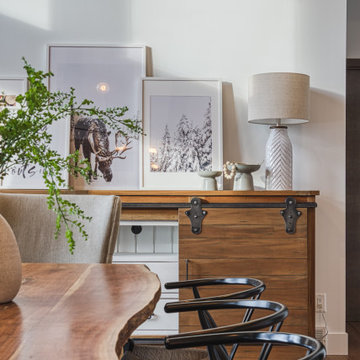
This modern lakeside home in Manitoba exudes our signature luxurious yet laid back aesthetic.
Imagen de comedor clásico renovado grande con paredes blancas, suelo laminado, chimenea lineal, marco de chimenea de piedra, suelo marrón y panelado
Imagen de comedor clásico renovado grande con paredes blancas, suelo laminado, chimenea lineal, marco de chimenea de piedra, suelo marrón y panelado
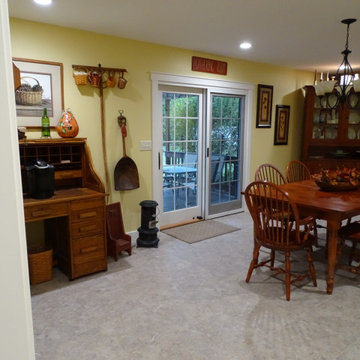
Modelo de comedor tradicional grande cerrado con paredes amarillas, suelo laminado, suelo multicolor y madera
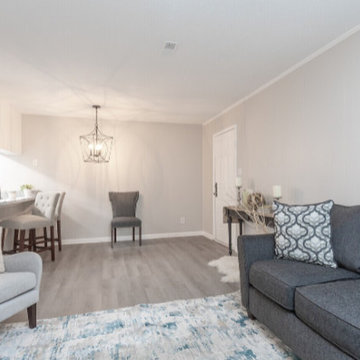
Modelo de comedor de cocina contemporáneo grande sin chimenea con paredes grises, suelo laminado, suelo gris y panelado
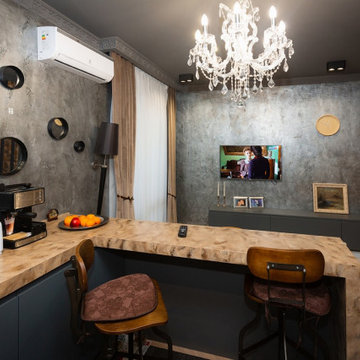
Капитальный ремонт таунхауса в стиле лофт
Ejemplo de comedor urbano de tamaño medio abierto sin chimenea con paredes grises, suelo laminado, suelo marrón y papel pintado
Ejemplo de comedor urbano de tamaño medio abierto sin chimenea con paredes grises, suelo laminado, suelo marrón y papel pintado
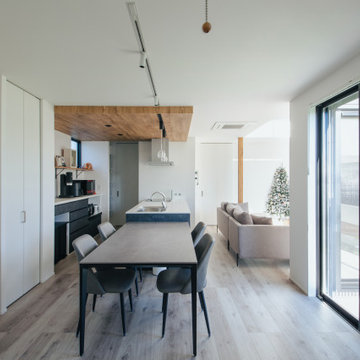
Modelo de comedor blanco moderno de tamaño medio con paredes blancas, suelo laminado, suelo beige, papel pintado y papel pintado
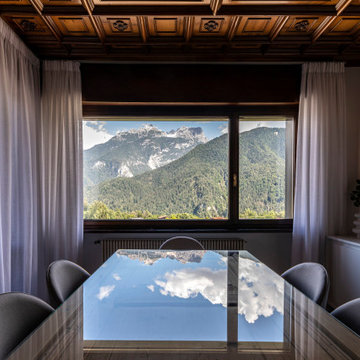
Ejemplo de comedor de cocina moderno grande con paredes blancas, suelo laminado, chimenea de doble cara, marco de chimenea de yeso, madera y panelado
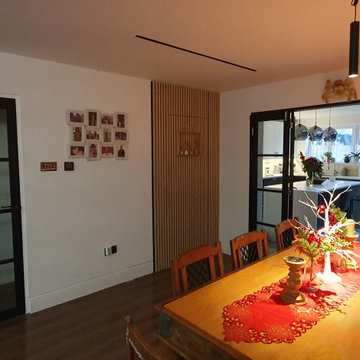
The dining room features a Slim Duet System Trimless Recessed Track with down-lights. The warm light reflects on the wooden table giving a warm look around the table
Using the Accupanel makes the utility room door discrete, while the black folding door leading to the kitchen gives it a contemporary look.
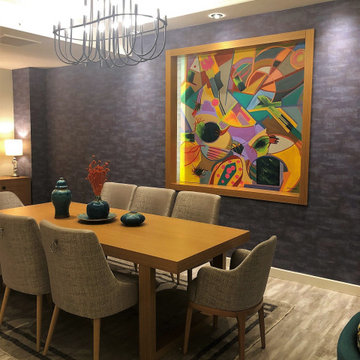
Modelo de comedor contemporáneo de tamaño medio con paredes púrpuras, suelo laminado, suelo gris, casetón y papel pintado
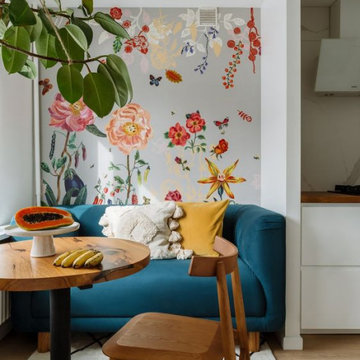
Придали краски и создали акцент на кухне столовой ,тем самым кухня заиграла новыми красками
Modelo de comedor de cocina actual de tamaño medio con paredes blancas, suelo laminado, suelo beige y papel pintado
Modelo de comedor de cocina actual de tamaño medio con paredes blancas, suelo laminado, suelo beige y papel pintado
430 fotos de comedores con suelo laminado y todos los tratamientos de pared
8